Idées déco de pièces à vivre avec un manteau de cheminée en plâtre et un mur en parement de brique
Trier par :
Budget
Trier par:Populaires du jour
41 - 60 sur 68 photos
1 sur 3
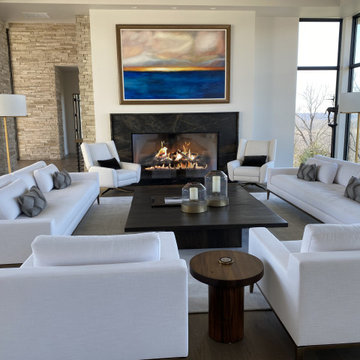
The Timeless Gas Fireplace is perfect for living rooms, dining rooms, and cozy hideaways in your home where you can enjoy the dancing flames and warmth of a traditional fire. This Kansas City, KS home combined modern and rustic aesthetics to create the ultimate great room.
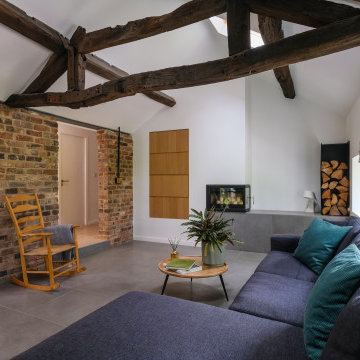
View of living room
Inspiration pour un salon minimaliste de taille moyenne et ouvert avec un mur blanc, sol en béton ciré, une cheminée d'angle, un manteau de cheminée en plâtre, un téléviseur dissimulé, un sol gris, un plafond voûté et un mur en parement de brique.
Inspiration pour un salon minimaliste de taille moyenne et ouvert avec un mur blanc, sol en béton ciré, une cheminée d'angle, un manteau de cheminée en plâtre, un téléviseur dissimulé, un sol gris, un plafond voûté et un mur en parement de brique.
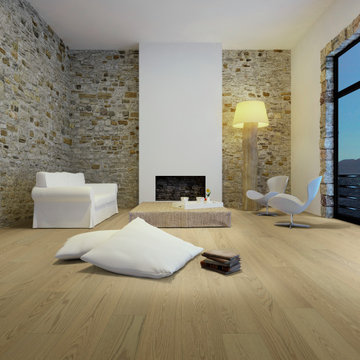
Aglow Oak – The Serenity Collection offers a clean grade of uplifting tones & hues that compliment any interior, from classic & traditional to modern & minimal. The perfect selection where peace and style, merge.
Aglow Oak is a CLEANPLUS Grade, meaning planks have limited pronounced color, variation and contrast.
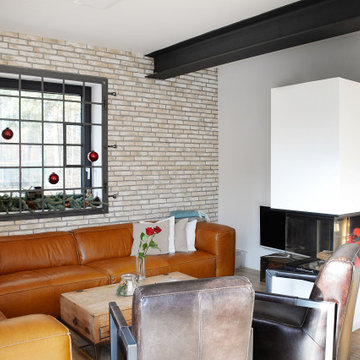
Offener modern, rustikaler Wohnbereich
Inspiration pour une très grande salle de séjour design avec un mur blanc, une cheminée d'angle, un manteau de cheminée en plâtre et un mur en parement de brique.
Inspiration pour une très grande salle de séjour design avec un mur blanc, une cheminée d'angle, un manteau de cheminée en plâtre et un mur en parement de brique.
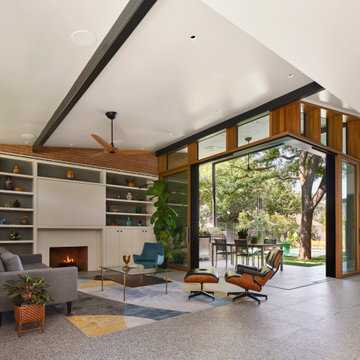
Réalisation d'un salon vintage avec un mur blanc, une cheminée standard, un manteau de cheminée en plâtre et un mur en parement de brique.
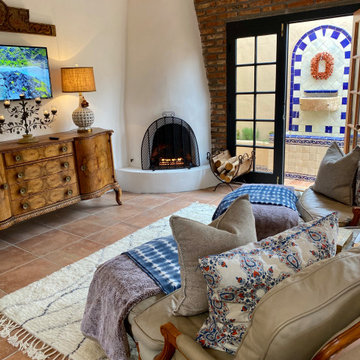
This casita was completely renovated from floor to ceiling in preparation of Airbnb short term romantic getaways. The color palette of teal green, blue and white was brought to life with curated antiques that were stripped of their dark stain colors, collected fine linens, fine plaster wall finishes, authentic Turkish rugs, antique and custom light fixtures, original oil paintings and moorish chevron tile and Moroccan pattern choices.
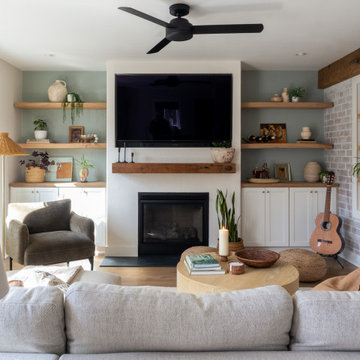
Family room makeover. New stucco, gas fireplace and built-ins. New wood flooring, reclaimed wood beam and floating shelves.
Réalisation d'une salle de séjour tradition de taille moyenne avec un mur multicolore, un sol en bois brun, une cheminée standard, un manteau de cheminée en plâtre, un téléviseur encastré, un sol marron et un mur en parement de brique.
Réalisation d'une salle de séjour tradition de taille moyenne avec un mur multicolore, un sol en bois brun, une cheminée standard, un manteau de cheminée en plâtre, un téléviseur encastré, un sol marron et un mur en parement de brique.
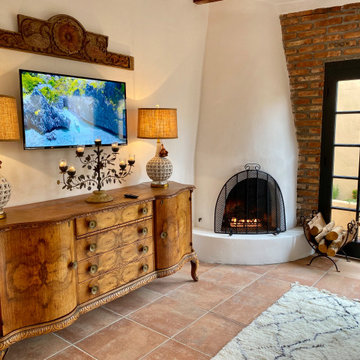
Charming modern European guest cottage with Spanish and moroccan influences! This living room area is designed with airbnb short stay guests in mind; equipped with a beehive fireplace, antique buffet used as a credenza, moroccan shag beni orain rug, leather bergere chairs w/ ottomans, a carved wood fracture from India, hand made ceramic lamps, etc..

Heimelig geht es zu im Wohnbereich. Auf die Ziegelwand wurde der TV montiert. Die an den automatischen Gaskamin angeschlossene Bank lädt zum Verweilen und Lesen ein.
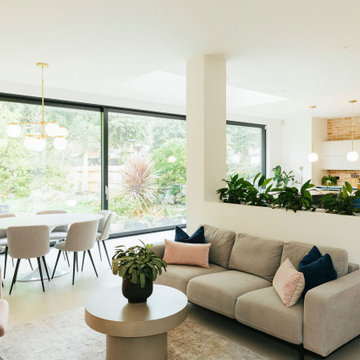
We created a dark blue panelled feature wall which creates cohesion through the room by linking it with the dark blue kitchen cabinets and it also helps to zone this space to give it its own identity, separate from the kitchen and dining spaces.
This also helps to hide the TV which is less obvious against a dark backdrop than a clean white wall.
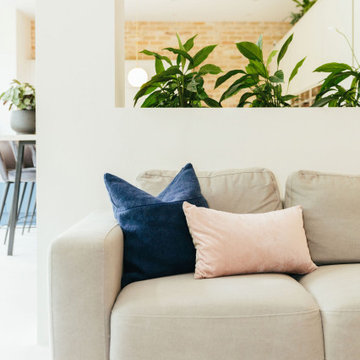
We created a dark blue panelled feature wall which creates cohesion through the room by linking it with the dark blue kitchen cabinets and it also helps to zone this space to give it its own identity, separate from the kitchen and dining spaces.
This also helps to hide the TV which is less obvious against a dark backdrop than a clean white wall.
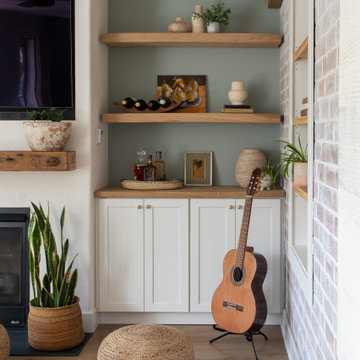
Family room makeover. New stucco, gas fireplace and built-ins. New wood flooring, reclaimed wood beam and floating shelves.
Exemple d'une salle de séjour chic de taille moyenne avec un mur multicolore, un sol en bois brun, une cheminée standard, un manteau de cheminée en plâtre, un téléviseur encastré, un sol marron et un mur en parement de brique.
Exemple d'une salle de séjour chic de taille moyenne avec un mur multicolore, un sol en bois brun, une cheminée standard, un manteau de cheminée en plâtre, un téléviseur encastré, un sol marron et un mur en parement de brique.
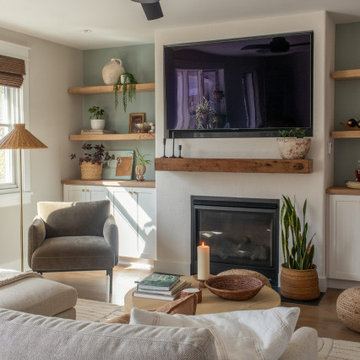
Family room makeover. New stucco, gas fireplace and built-ins. New wood flooring, reclaimed wood beam and floating shelves.
Cette photo montre une salle de séjour chic de taille moyenne avec un mur multicolore, un sol en bois brun, une cheminée standard, un manteau de cheminée en plâtre, un téléviseur encastré, un sol marron et un mur en parement de brique.
Cette photo montre une salle de séjour chic de taille moyenne avec un mur multicolore, un sol en bois brun, une cheminée standard, un manteau de cheminée en plâtre, un téléviseur encastré, un sol marron et un mur en parement de brique.
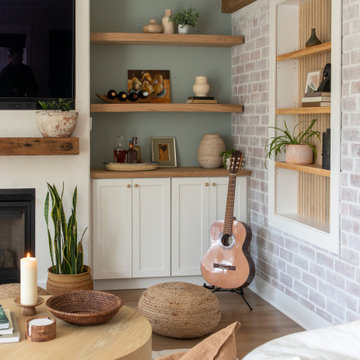
Family room makeover. New stucco, gas fireplace and built-ins. New wood flooring, reclaimed wood beam and floating shelves.
Inspiration pour une salle de séjour traditionnelle de taille moyenne avec un mur multicolore, un sol en bois brun, une cheminée standard, un manteau de cheminée en plâtre, un téléviseur encastré, un sol marron et un mur en parement de brique.
Inspiration pour une salle de séjour traditionnelle de taille moyenne avec un mur multicolore, un sol en bois brun, une cheminée standard, un manteau de cheminée en plâtre, un téléviseur encastré, un sol marron et un mur en parement de brique.
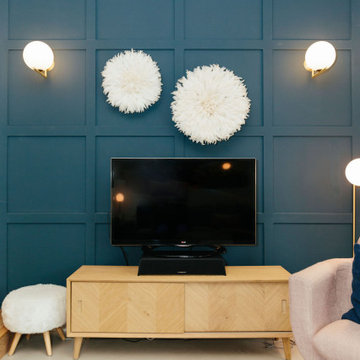
We created a dark blue panelled feature wall which creates cohesion through the room by linking it with the dark blue kitchen cabinets and it also helps to zone this space to give it its own identity, separate from the kitchen and dining spaces.
This also helps to hide the TV which is less obvious against a dark backdrop than a clean white wall.
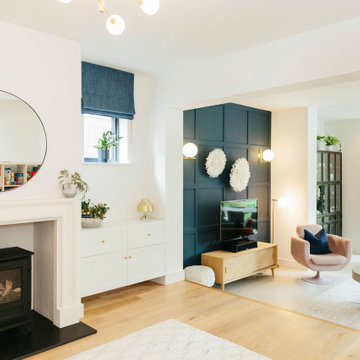
We created a dark blue panelled feature wall which creates cohesion through the room by linking it with the dark blue kitchen cabinets and it also helps to zone this space to give it its own identity, separate from the kitchen and dining spaces.
This also helps to hide the TV which is less obvious against a dark backdrop than a clean white wall.
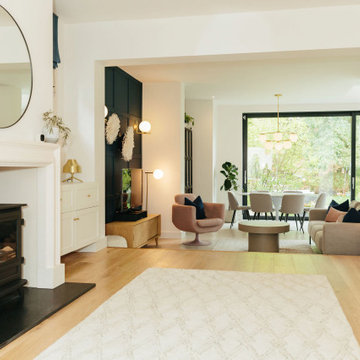
We created a dark blue panelled feature wall which creates cohesion through the room by linking it with the dark blue kitchen cabinets and it also helps to zone this space to give it its own identity, separate from the kitchen and dining spaces.
This also helps to hide the TV which is less obvious against a dark backdrop than a clean white wall.

Family room makeover. New stucco, gas fireplace and built-ins. New wood flooring, reclaimed wood beam and floating shelves.
Inspiration pour une salle de séjour traditionnelle de taille moyenne avec un mur multicolore, un sol en bois brun, une cheminée standard, un manteau de cheminée en plâtre, un téléviseur encastré, un sol marron et un mur en parement de brique.
Inspiration pour une salle de séjour traditionnelle de taille moyenne avec un mur multicolore, un sol en bois brun, une cheminée standard, un manteau de cheminée en plâtre, un téléviseur encastré, un sol marron et un mur en parement de brique.
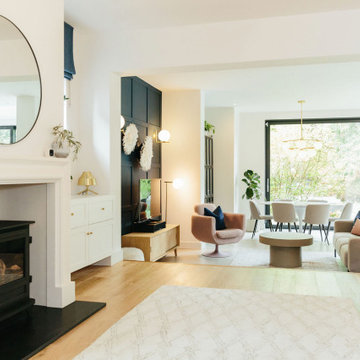
We created a dark blue panelled feature wall which creates cohesion through the room by linking it with the dark blue kitchen cabinets and it also helps to zone this space to give it its own identity, separate from the kitchen and dining spaces.
This also helps to hide the TV which is less obvious against a dark backdrop than a clean white wall.
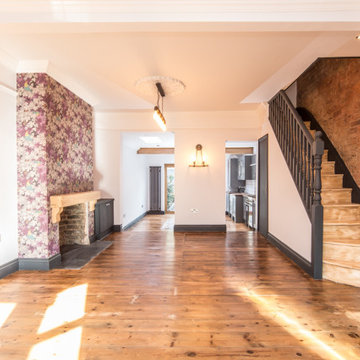
Aménagement d'un salon éclectique de taille moyenne avec un sol en bois brun, une cheminée standard, un manteau de cheminée en plâtre et un mur en parement de brique.
Idées déco de pièces à vivre avec un manteau de cheminée en plâtre et un mur en parement de brique
3



