Idées déco de pièces à vivre avec un manteau de cheminée en plâtre et un mur en parement de brique
Trier par :
Budget
Trier par:Populaires du jour
21 - 40 sur 68 photos
1 sur 3
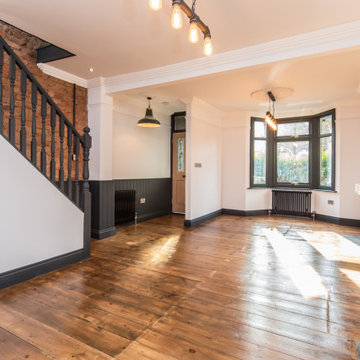
Cette photo montre un salon éclectique de taille moyenne avec un sol en bois brun, une cheminée standard, un manteau de cheminée en plâtre et un mur en parement de brique.
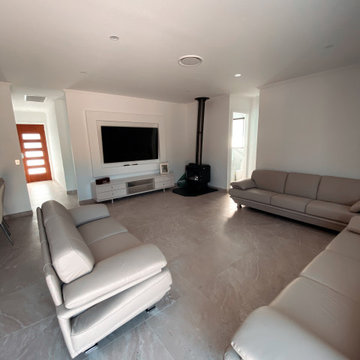
Idée de décoration pour un salon champêtre de taille moyenne avec une salle de réception, un mur blanc, un sol en calcaire, cheminée suspendue, un manteau de cheminée en plâtre, un téléviseur encastré, un sol blanc, un plafond en lambris de bois et un mur en parement de brique.
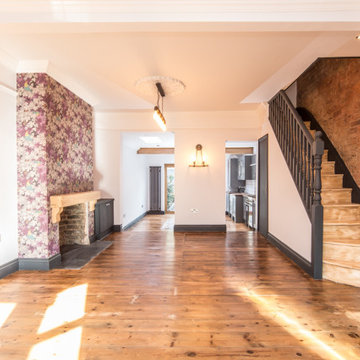
Aménagement d'un salon éclectique de taille moyenne avec un sol en bois brun, une cheminée standard, un manteau de cheminée en plâtre et un mur en parement de brique.
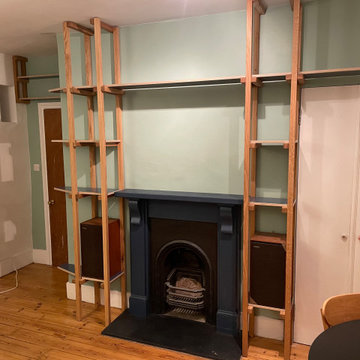
These open shelves maximise the rooms potential through clever space saving shelves.
This project included design, manufacturing, installation and decorating.
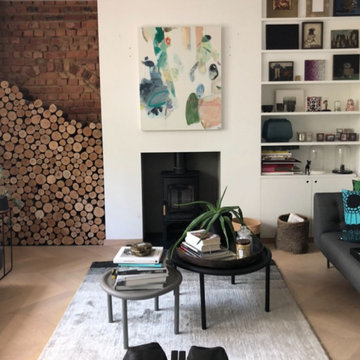
Artwork sourced and installed above a fireplace for a client by Louisa Warfield Art Consultancy.
This artwork by Alice Neave is gorgeous to live with – fresh, light, breezy and the colours worked beautifully in this interior.
Discover more at https://www.louisawarfieldart.com
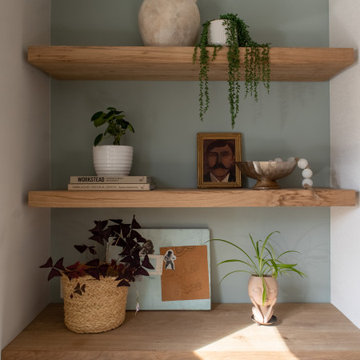
Family room built in bookcase, left side of fireplace
Inspiration pour une salle de séjour traditionnelle de taille moyenne et ouverte avec un mur bleu, un sol en bois brun, une cheminée standard, un manteau de cheminée en plâtre, un téléviseur encastré, un sol marron et un mur en parement de brique.
Inspiration pour une salle de séjour traditionnelle de taille moyenne et ouverte avec un mur bleu, un sol en bois brun, une cheminée standard, un manteau de cheminée en plâtre, un téléviseur encastré, un sol marron et un mur en parement de brique.
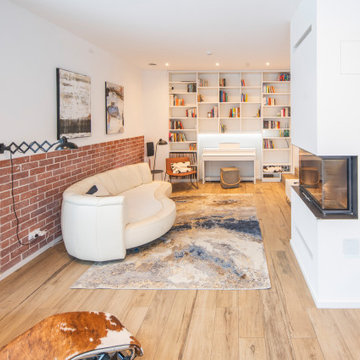
Exemple d'un grand salon mansardé ou avec mezzanine avec un mur blanc, un sol en bois brun, une cheminée standard, un manteau de cheminée en plâtre, un sol beige et un mur en parement de brique.
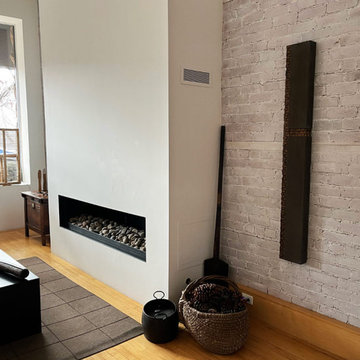
kül grilles vent covers in Glacier White serve their purpose amidst the natural elements of the house, but also make a bold design statement. This thoughtful choice reflects the idea that the functional aspects of a home can also contribute to its overall design concept.
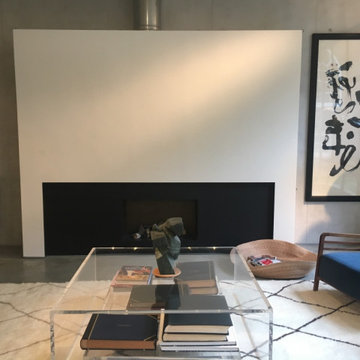
Large, bespoke contemporary fireplace. Asian Art. Moroccan carpet. Concrete walls. Concrete flooring.
Idée de décoration pour un salon design avec un mur gris, sol en béton ciré, un manteau de cheminée en plâtre, un sol gris et un mur en parement de brique.
Idée de décoration pour un salon design avec un mur gris, sol en béton ciré, un manteau de cheminée en plâtre, un sol gris et un mur en parement de brique.
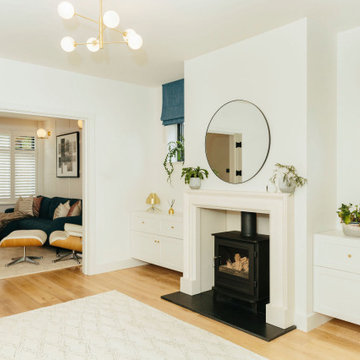
We created a dark blue panelled feature wall which creates cohesion through the room by linking it with the dark blue kitchen cabinets and it also helps to zone this space to give it its own identity, separate from the kitchen and dining spaces.
This also helps to hide the TV which is less obvious against a dark backdrop than a clean white wall.
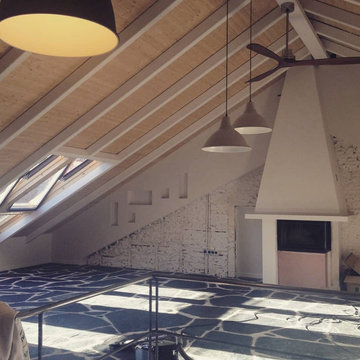
Ático de concepto abierto. El espacio cuenta con una esbelta altura cuyo techo está constituido por metal lacado en blanco y lamas de madera que contrastan con la pizarra del suelo y la conservación del muro de ladrillo existente antes de la reforma.
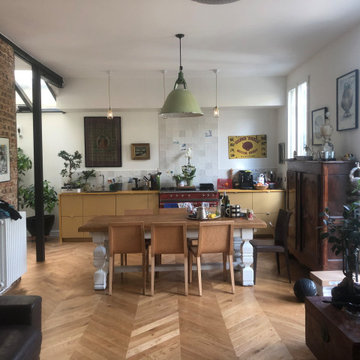
Idées déco pour une salle de séjour contemporaine ouverte avec parquet clair, une cheminée standard, un manteau de cheminée en plâtre et un mur en parement de brique.
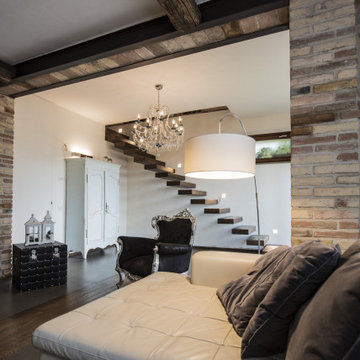
veduta della scala a giorno
Inspiration pour un salon minimaliste de taille moyenne avec un mur blanc, parquet foncé, cheminée suspendue, un manteau de cheminée en plâtre, un téléviseur indépendant, un sol gris et un mur en parement de brique.
Inspiration pour un salon minimaliste de taille moyenne avec un mur blanc, parquet foncé, cheminée suspendue, un manteau de cheminée en plâtre, un téléviseur indépendant, un sol gris et un mur en parement de brique.
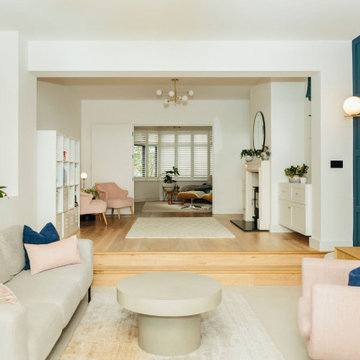
We created a dark blue panelled feature wall which creates cohesion through the room by linking it with the dark blue kitchen cabinets and it also helps to zone this space to give it its own identity, separate from the kitchen and dining spaces.
This also helps to hide the TV which is less obvious against a dark backdrop than a clean white wall.
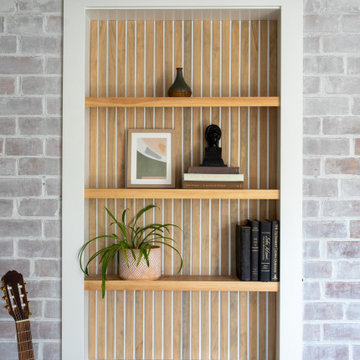
Family room built in bookcases
Inspiration pour une salle de séjour traditionnelle de taille moyenne et ouverte avec un mur blanc, un sol en bois brun, une cheminée standard, un manteau de cheminée en plâtre, un téléviseur encastré, un sol marron et un mur en parement de brique.
Inspiration pour une salle de séjour traditionnelle de taille moyenne et ouverte avec un mur blanc, un sol en bois brun, une cheminée standard, un manteau de cheminée en plâtre, un téléviseur encastré, un sol marron et un mur en parement de brique.
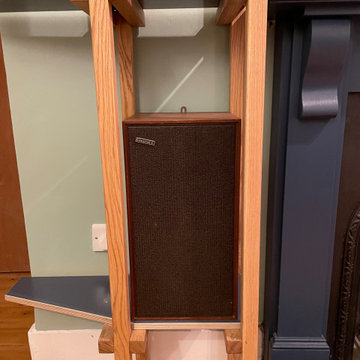
These open shelves maximise the rooms potential through clever space saving shelves.
This project included design, manufacturing, installation and decorating.
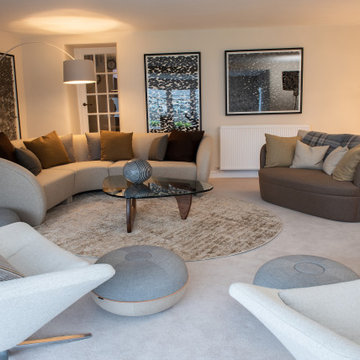
My clients Living Room in East Portlemouth. The sofa and love seat were made in Exeter, to my design by one of my bespoke upholstery manufacturers.
The chairs are reupholstered B&B Italia chairs, reupholstered in a Colefax and Fowler Linen mix fabric.
The coffee table was sourced from Conran and the rug was a bespoke design. The leather chair is the clients own.
The aim was to create a relaxed socialising space. all the chairs face each other but the swivel chairs can also face the beautiful estuary view, overlooking Salcombe.
This is stage one of a two phase project, Items like the radiators and carpets may be changed in phase two.
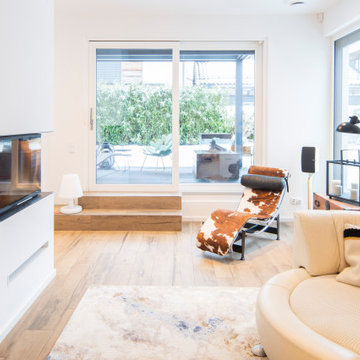
Cette photo montre un salon mansardé ou avec mezzanine avec un sol en bois brun, une cheminée standard, un manteau de cheminée en plâtre, un sol marron et un mur en parement de brique.
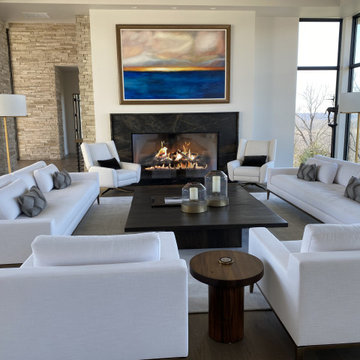
The Timeless Gas Fireplace is perfect for living rooms, dining rooms, and cozy hideaways in your home where you can enjoy the dancing flames and warmth of a traditional fire. This Kansas City, KS home combined modern and rustic aesthetics to create the ultimate great room.
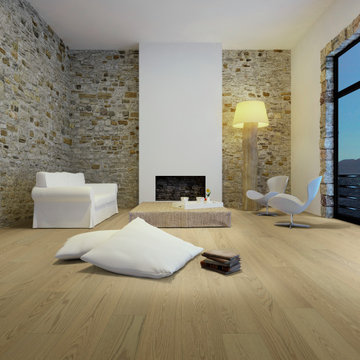
Aglow Oak – The Serenity Collection offers a clean grade of uplifting tones & hues that compliment any interior, from classic & traditional to modern & minimal. The perfect selection where peace and style, merge.
Aglow Oak is a CLEANPLUS Grade, meaning planks have limited pronounced color, variation and contrast.
Idées déco de pièces à vivre avec un manteau de cheminée en plâtre et un mur en parement de brique
2



