Idées déco de pièces à vivre avec un manteau de cheminée en plâtre
Trier par :
Budget
Trier par:Populaires du jour
21 - 40 sur 6 354 photos
1 sur 3

The large Lounge/Living Room extension on a total Barn Renovation in collaboration with Llama Property Developments. Complete with: Swiss Canterlevered Sky Frame Doors, M Design Gas Firebox, 65' 3D Plasma TV with surround sound, remote control Veluxes with automatic rain censors, Lutron Lighting, & Crestron Home Automation. Indian Stone Tiles with underfloor Heating, beautiful bespoke wooden elements such as Ash Tree coffee table, Black Poplar waney edged LED lit shelving, Handmade large 3mx3m sofa and beautiful Interior Design with calming colour scheme throughout.
This project has won 4 Awards.
Images by Andy Marshall Architectural & Interiors Photography.
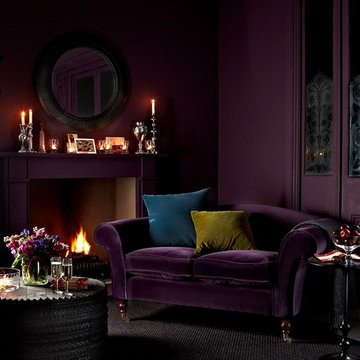
A cosy little piece that will fit at the end of your bed, in the study, next to the bath, in the hall or, if you insist, in your living room. Don't be fooled by the size; just because she's small doesn't mean that Yanna isn't absurdly comfy.
The Yanna 2 seat sofa in Sloe cotton matt velvet, £1.240:
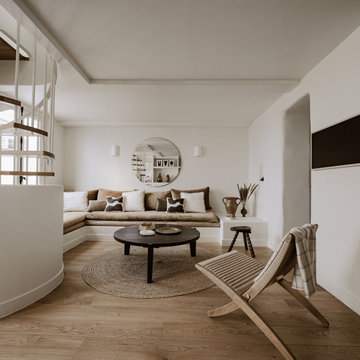
Salon avec banquette maconnée
Réalisation d'un salon beige et blanc méditerranéen de taille moyenne et ouvert avec une bibliothèque ou un coin lecture, un mur blanc, parquet clair, une cheminée standard, un manteau de cheminée en plâtre et un téléviseur fixé au mur.
Réalisation d'un salon beige et blanc méditerranéen de taille moyenne et ouvert avec une bibliothèque ou un coin lecture, un mur blanc, parquet clair, une cheminée standard, un manteau de cheminée en plâtre et un téléviseur fixé au mur.

Inspired by fantastic views, there was a strong emphasis on natural materials and lots of textures to create a hygge space.
Making full use of that awkward space under the stairs creating a bespoke made cabinet that could double as a home bar/drinks area
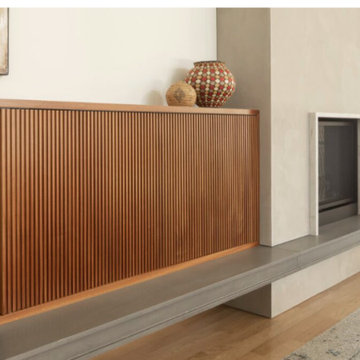
Lime plaster fireplace, clean shadow line transitions with hardwood floors and cast mantel.
Cette image montre un salon vintage avec une cheminée standard et un manteau de cheminée en plâtre.
Cette image montre un salon vintage avec une cheminée standard et un manteau de cheminée en plâtre.
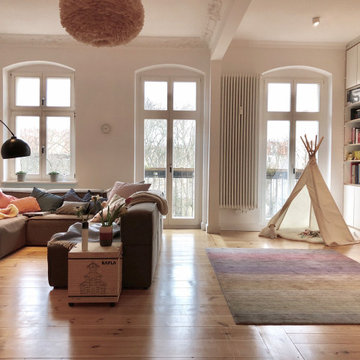
Das Wohnzimmer in Prenzlauer Berg waren ursprünglich einmal zwei Räume.
Wir haben die Wand rausgenommen und dadurch eine riesige Wohnoase geschaffen.
Die Regalwand mit der ausgesparten Sitzfläche macht den Raum unglaublich gemütlich.
In Ergänzung mit der Kaminecke und der herrlichen Sofalandschaft ist es ein extrem schöner und stimmiger Raum geworden. Eines unserer Lieblingsprojekte!

This holistic project involved the design of a completely new space layout, as well as searching for perfect materials, furniture, decorations and tableware to match the already existing elements of the house.
The key challenge concerning this project was to improve the layout, which was not functional and proportional.
Balance on the interior between contemporary and retro was the key to achieve the effect of a coherent and welcoming space.
Passionate about vintage, the client possessed a vast selection of old trinkets and furniture.
The main focus of the project was how to include the sideboard,(from the 1850’s) which belonged to the client’s grandmother, and how to place harmoniously within the aerial space. To create this harmony, the tones represented on the sideboard’s vitrine were used as the colour mood for the house.
The sideboard was placed in the central part of the space in order to be visible from the hall, kitchen, dining room and living room.
The kitchen fittings are aligned with the worktop and top part of the chest of drawers.
Green-grey glazing colour is a common element of all of the living spaces.
In the the living room, the stage feeling is given by it’s main actor, the grand piano and the cabinets of curiosities, which were rearranged around it to create that effect.
A neutral background consisting of the combination of soft walls and
minimalist furniture in order to exhibit retro elements of the interior.
Long live the vintage!
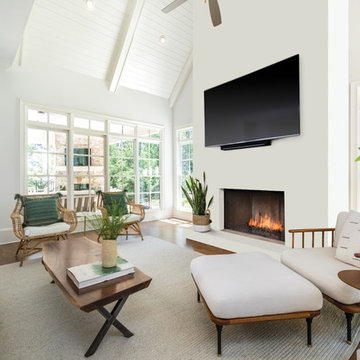
Idée de décoration pour un grand salon tradition ouvert avec un mur blanc, parquet foncé, une cheminée standard, un manteau de cheminée en plâtre, un téléviseur fixé au mur et un sol marron.
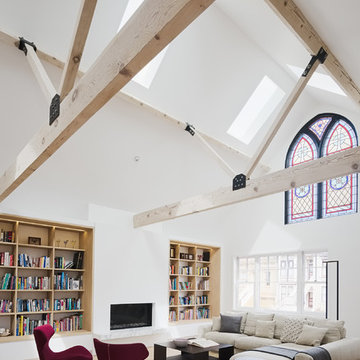
Inspiration pour un grand salon bohème ouvert avec un mur blanc, parquet clair, une cheminée standard, un manteau de cheminée en plâtre, aucun téléviseur, un sol beige et une salle de réception.
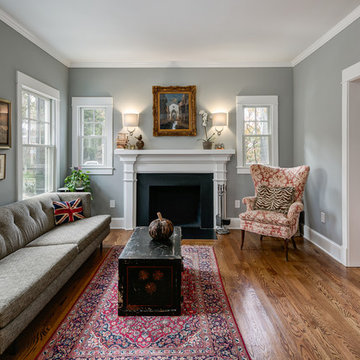
Exemple d'un salon chic de taille moyenne et fermé avec une salle de réception, un mur gris, un sol en bois brun, une cheminée standard, un manteau de cheminée en plâtre et aucun téléviseur.
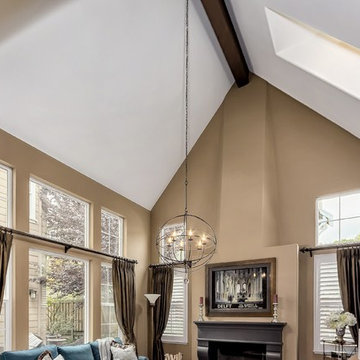
To convey warmth and historic charm the chandelier was attached to a wood beam we placed in the cathedral ceiling apex.
Ashley Banach/Tour Factory
Inspiration pour un salon traditionnel de taille moyenne et fermé avec une salle de réception, un mur beige, une cheminée standard, un manteau de cheminée en plâtre et aucun téléviseur.
Inspiration pour un salon traditionnel de taille moyenne et fermé avec une salle de réception, un mur beige, une cheminée standard, un manteau de cheminée en plâtre et aucun téléviseur.

Cette photo montre une salle de séjour tendance ouverte et de taille moyenne avec un mur multicolore, parquet foncé, une cheminée ribbon, un téléviseur fixé au mur, un manteau de cheminée en plâtre et un sol marron.
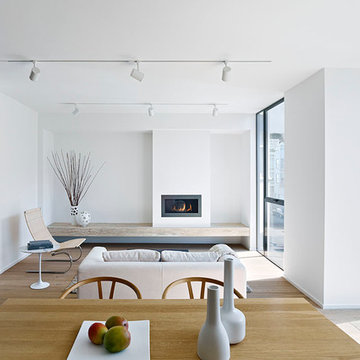
Bruce Damonte
Aménagement d'une petite salle de séjour contemporaine ouverte avec un mur blanc, parquet clair, une cheminée ribbon et un manteau de cheminée en plâtre.
Aménagement d'une petite salle de séjour contemporaine ouverte avec un mur blanc, parquet clair, une cheminée ribbon et un manteau de cheminée en plâtre.
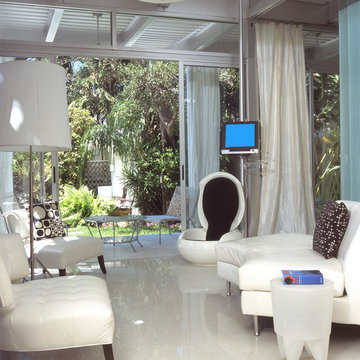
Cette image montre un petit salon minimaliste ouvert avec un mur blanc, un sol en carrelage de céramique, une cheminée standard et un manteau de cheminée en plâtre.
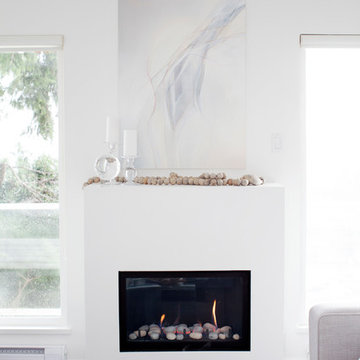
Idées déco pour un petit salon classique ouvert avec un mur blanc, parquet foncé, une cheminée standard et un manteau de cheminée en plâtre.
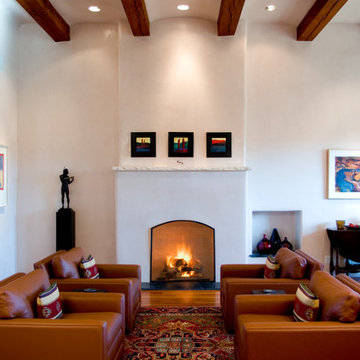
Idée de décoration pour un grand salon méditerranéen ouvert avec une salle de réception, une cheminée standard, aucun téléviseur, un mur blanc, un sol en bois brun et un manteau de cheminée en plâtre.
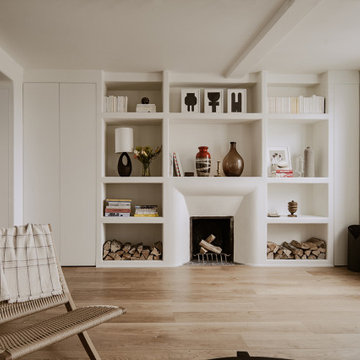
Etagère en plâtre sur mesure autour de la cheminée.
Idées déco pour un salon beige et blanc méditerranéen de taille moyenne et ouvert avec une bibliothèque ou un coin lecture, un mur blanc, parquet clair, une cheminée standard, un manteau de cheminée en plâtre et aucun téléviseur.
Idées déco pour un salon beige et blanc méditerranéen de taille moyenne et ouvert avec une bibliothèque ou un coin lecture, un mur blanc, parquet clair, une cheminée standard, un manteau de cheminée en plâtre et aucun téléviseur.
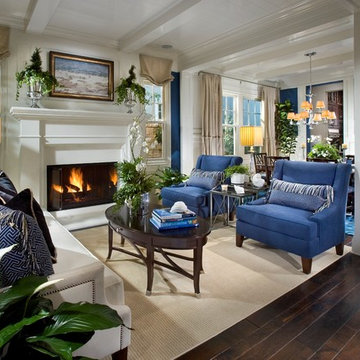
Réalisation d'un salon tradition de taille moyenne et ouvert avec une salle de réception, un mur bleu, parquet foncé, une cheminée standard, aucun téléviseur, un manteau de cheminée en plâtre, un sol marron et éclairage.

In transforming their Aspen retreat, our clients sought a departure from typical mountain decor. With an eclectic aesthetic, we lightened walls and refreshed furnishings, creating a stylish and cosmopolitan yet family-friendly and down-to-earth haven.
This living room transformation showcases modern elegance. With an updated fireplace, ample seating, and luxurious neutral furnishings, the space exudes sophistication. A statement three-piece center table arrangement adds flair, while the bright, airy ambience invites relaxation.
---Joe McGuire Design is an Aspen and Boulder interior design firm bringing a uniquely holistic approach to home interiors since 2005.
For more about Joe McGuire Design, see here: https://www.joemcguiredesign.com/
To learn more about this project, see here:
https://www.joemcguiredesign.com/earthy-mountain-modern
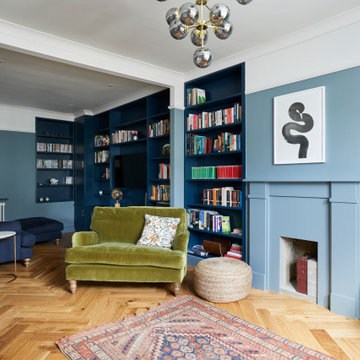
Exemple d'un petit salon chic fermé avec une bibliothèque ou un coin lecture, un mur bleu, un sol en bois brun, une cheminée standard, un manteau de cheminée en plâtre, un téléviseur fixé au mur et un sol marron.
Idées déco de pièces à vivre avec un manteau de cheminée en plâtre
2



