Idées déco de pièces à vivre avec un manteau de cheminée en plâtre
Trier par :
Budget
Trier par:Populaires du jour
121 - 140 sur 1 872 photos
1 sur 3
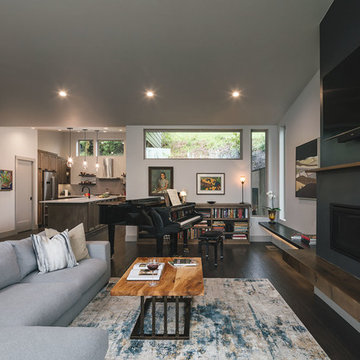
Open floor plan for the living room that goes into dining and kitchen area. Perfect layout for hosting guests and making a smaller space feel large.
Aménagement d'un salon montagne de taille moyenne et ouvert avec un mur blanc, parquet foncé, une cheminée standard, un manteau de cheminée en plâtre et un téléviseur fixé au mur.
Aménagement d'un salon montagne de taille moyenne et ouvert avec un mur blanc, parquet foncé, une cheminée standard, un manteau de cheminée en plâtre et un téléviseur fixé au mur.
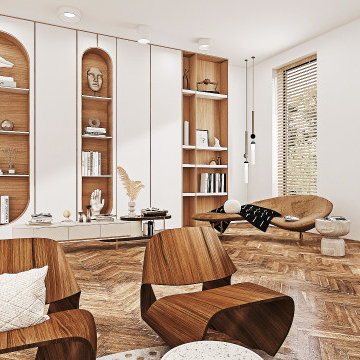
A new take on Japandi living. Distinct architectural elements found in European architecture from Spain and France, mixed with layout decisions of eastern philosophies, grounded in a warm minimalist color scheme, with lots of natural elements and textures. The room has been cleverly divided into different zones, for reading, gathering, relaxing by the fireplace, or playing the family’s heirloom baby grand piano.
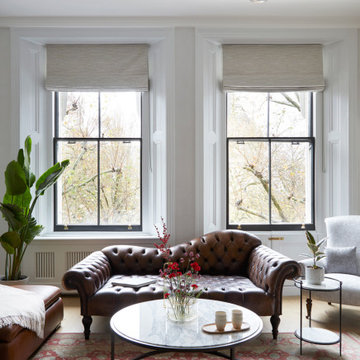
Project: Residential interior refurbishment
Site: Kensington, London
Designer: Deik (www.deik.co.uk)
Photographer: Anna Stathaki
Floral/prop stylish: Simone Bell
We have also recently completed a commercial design project for Café Kitsuné in Pantechnicon (a Nordic-Japanese inspired shop, restaurant and café).
Simplicity and understated luxury
The property is a Grade II listed building in the Queen’s Gate Conservation area. It has been carefully refurbished to make the most out of its existing period features, with all structural elements and mechanical works untouched and preserved.
The client asked for modest, understated modern luxury, and wanted to keep some of the family antique furniture.
The flat has been transformed with the use of neutral, clean and simple elements that blend subtly with the architecture of the shell. Classic furniture and modern details complement and enhance one another.
The focus in this project is on craftsmanship, handiwork and the use of traditional, natural, timeless materials. A mix of solid oak, stucco plaster, marble and bronze emphasize the building’s heritage.
The raw stucco walls provide a simple, earthy warmth, referencing artisanal plasterwork. With its muted tones and rough-hewn simplicity, stucco is the perfect backdrop for the timeless furniture and interiors.
Feature wall lights have been carefully placed to bring out the surface of the stucco, creating a dramatic feel throughout the living room and corridor.
The bathroom and shower room employ subtle, minimal details, with elegant grey marble tiles and pale oak joinery creating warm, calming tones and a relaxed atmosphere.
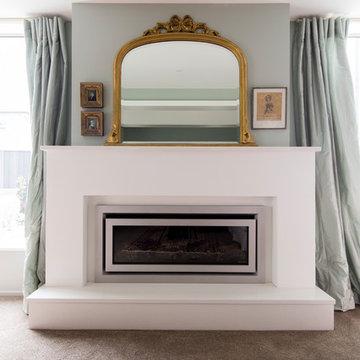
An antique mirror sits above a more contemporary gas fire and plastered fire surround. In the pelmet above is a TV on a retractable lift mechanism.
Réalisation d'un salon tradition de taille moyenne et ouvert avec une salle de réception, un mur vert, moquette, un manteau de cheminée en plâtre, un téléviseur dissimulé et un sol marron.
Réalisation d'un salon tradition de taille moyenne et ouvert avec une salle de réception, un mur vert, moquette, un manteau de cheminée en plâtre, un téléviseur dissimulé et un sol marron.

This contemporary beauty features a 3D porcelain tile wall with the TV and propane fireplace built in. The glass shelves are clear, starfire glass so they appear blue instead of green.

The three-level Mediterranean revival home started as a 1930s summer cottage that expanded downward and upward over time. We used a clean, crisp white wall plaster with bronze hardware throughout the interiors to give the house continuity. A neutral color palette and minimalist furnishings create a sense of calm restraint. Subtle and nuanced textures and variations in tints add visual interest. The stair risers from the living room to the primary suite are hand-painted terra cotta tile in gray and off-white. We used the same tile resource in the kitchen for the island's toe kick.

Custom planned home By Sweetlake Interior Design Houston Texas.
Aménagement d'un très grand salon rétro ouvert avec une salle de réception, parquet clair, une cheminée double-face, un manteau de cheminée en plâtre, un téléviseur fixé au mur, un sol marron et un plafond décaissé.
Aménagement d'un très grand salon rétro ouvert avec une salle de réception, parquet clair, une cheminée double-face, un manteau de cheminée en plâtre, un téléviseur fixé au mur, un sol marron et un plafond décaissé.

Cette photo montre un grand salon méditerranéen ouvert avec un mur beige, un sol en bois brun, une cheminée standard, un manteau de cheminée en plâtre, un téléviseur fixé au mur et un sol beige.
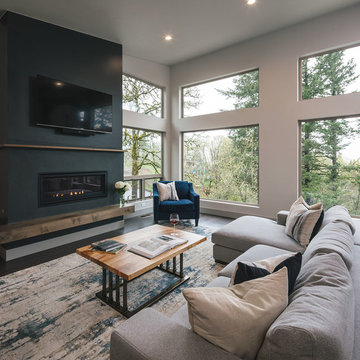
Modern living room with big windows to let natural light beam in. Pacific Northwest views with modern style. Floor to ceiling fireplace.
Réalisation d'un salon chalet de taille moyenne et ouvert avec un mur blanc, parquet foncé, une cheminée standard, un manteau de cheminée en plâtre et un téléviseur fixé au mur.
Réalisation d'un salon chalet de taille moyenne et ouvert avec un mur blanc, parquet foncé, une cheminée standard, un manteau de cheminée en plâtre et un téléviseur fixé au mur.
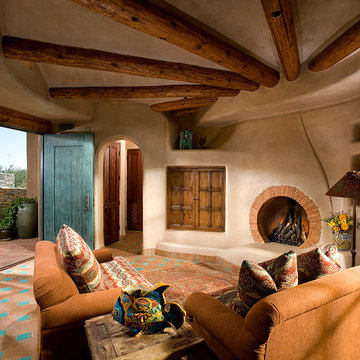
Organic Southwestern style living room with round fireplace and radial ceiling beams.
Architect: Urban Design Associates, Lee Hutchison
Interior Designer: Bess Jones Interiors
Builder: R-Net Custom Homes
Photography: Dino Tonn

Cette image montre un grand salon traditionnel ouvert avec une salle de réception, un mur blanc, parquet clair, une cheminée standard, un manteau de cheminée en plâtre, aucun téléviseur, un sol beige et un plafond à caissons.
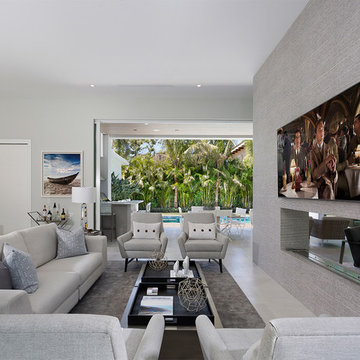
Living Room
Cette image montre un salon design de taille moyenne et ouvert avec un mur blanc, une cheminée double-face, un téléviseur fixé au mur, un sol beige et un manteau de cheminée en plâtre.
Cette image montre un salon design de taille moyenne et ouvert avec un mur blanc, une cheminée double-face, un téléviseur fixé au mur, un sol beige et un manteau de cheminée en plâtre.
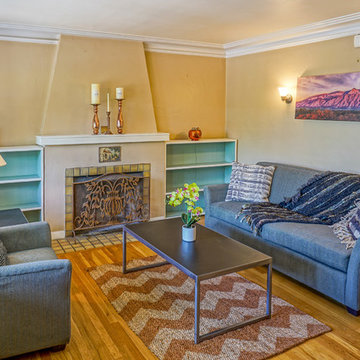
Listed by Jessica Beecher, Re/Max Select, 505-401-9633
Photos by Darrell@MojiStudios.com
Furniture provided by CORT.
Cette photo montre un petit salon craftsman fermé avec une salle de réception, un mur beige, parquet clair, une cheminée standard et un manteau de cheminée en plâtre.
Cette photo montre un petit salon craftsman fermé avec une salle de réception, un mur beige, parquet clair, une cheminée standard et un manteau de cheminée en plâtre.
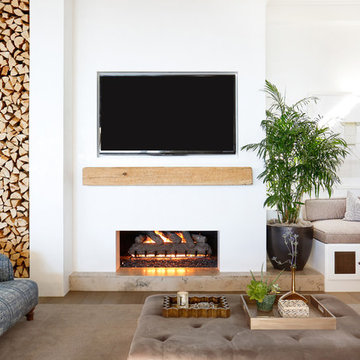
AFTER: LIVING ROOM | Renovations + Design by Blackband Design | Photography by Tessa Neustadt
Réalisation d'une grande salle de séjour marine ouverte avec un mur blanc, une cheminée ribbon, un manteau de cheminée en plâtre, parquet clair et un téléviseur fixé au mur.
Réalisation d'une grande salle de séjour marine ouverte avec un mur blanc, une cheminée ribbon, un manteau de cheminée en plâtre, parquet clair et un téléviseur fixé au mur.
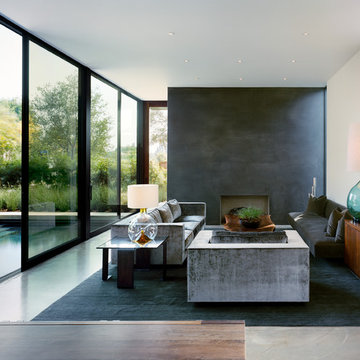
Idées déco pour un salon moderne avec une salle de réception, un mur noir, une cheminée standard, aucun téléviseur et un manteau de cheminée en plâtre.
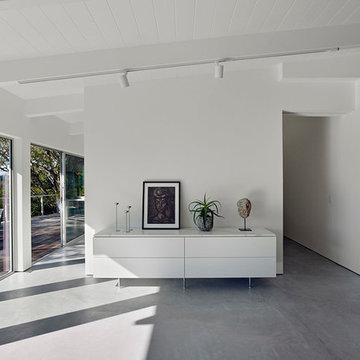
Bruce Damonte
Aménagement d'un salon moderne de taille moyenne et ouvert avec une bibliothèque ou un coin lecture, sol en béton ciré, une cheminée standard, un manteau de cheminée en plâtre, un mur blanc et aucun téléviseur.
Aménagement d'un salon moderne de taille moyenne et ouvert avec une bibliothèque ou un coin lecture, sol en béton ciré, une cheminée standard, un manteau de cheminée en plâtre, un mur blanc et aucun téléviseur.
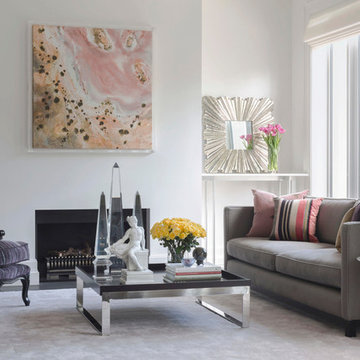
Cette image montre un très grand salon design ouvert avec un mur blanc, une cheminée standard, moquette, un manteau de cheminée en plâtre, un téléviseur dissimulé, un sol rose et éclairage.
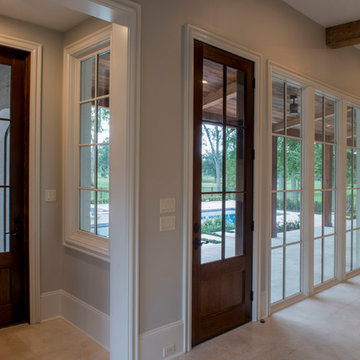
Cette image montre un très grand salon rustique fermé avec un mur beige, un sol en carrelage de porcelaine, une cheminée standard, un manteau de cheminée en plâtre, un téléviseur fixé au mur et un sol beige.
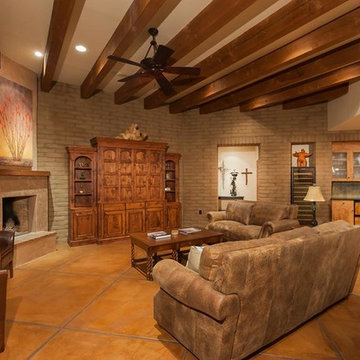
This is a custom home that was designed and built by a super Tucson team. We remember walking on the dirt lot thinking of what would one day grow from the Tucson desert. We could not have been happier with the result.
This home has a Southwest feel with a masculine transitional look. We used many regional materials and our custom millwork was mesquite. The home is warm, inviting, and relaxing. The interior furnishings are understated so as to not take away from the breathtaking desert views.
The floors are stained and scored concrete and walls are a mixture of plaster and masonry.
Christopher Bowden Photography http://christopherbowdenphotography.com/

Photographer - Marty Paoletta
Exemple d'un grand salon méditerranéen ouvert avec une salle de réception, un mur beige, parquet foncé, une cheminée standard, un manteau de cheminée en plâtre, un téléviseur dissimulé, un sol marron et un plafond cathédrale.
Exemple d'un grand salon méditerranéen ouvert avec une salle de réception, un mur beige, parquet foncé, une cheminée standard, un manteau de cheminée en plâtre, un téléviseur dissimulé, un sol marron et un plafond cathédrale.
Idées déco de pièces à vivre avec un manteau de cheminée en plâtre
7



