Idées déco de pièces à vivre avec un manteau de cheminée en plâtre
Trier par :
Budget
Trier par:Populaires du jour
1 - 20 sur 376 photos
1 sur 3

Idées déco pour une grande salle de séjour classique ouverte avec parquet foncé, un mur multicolore, une cheminée standard, un manteau de cheminée en plâtre, un téléviseur fixé au mur et éclairage.
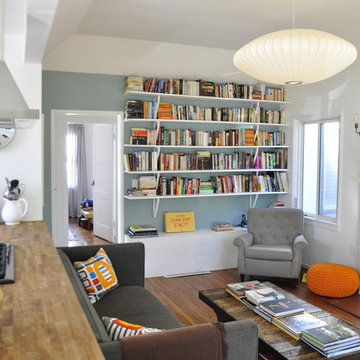
Photo by Brian Kelly
Idées déco pour un salon contemporain de taille moyenne et ouvert avec une bibliothèque ou un coin lecture, un mur blanc, un sol en bois brun, une cheminée standard, un manteau de cheminée en plâtre et aucun téléviseur.
Idées déco pour un salon contemporain de taille moyenne et ouvert avec une bibliothèque ou un coin lecture, un mur blanc, un sol en bois brun, une cheminée standard, un manteau de cheminée en plâtre et aucun téléviseur.

Designed to embrace an extensive and unique art collection including sculpture, paintings, tapestry, and cultural antiquities, this modernist home located in north Scottsdale’s Estancia is the quintessential gallery home for the spectacular collection within. The primary roof form, “the wing” as the owner enjoys referring to it, opens the home vertically to a view of adjacent Pinnacle peak and changes the aperture to horizontal for the opposing view to the golf course. Deep overhangs and fenestration recesses give the home protection from the elements and provide supporting shade and shadow for what proves to be a desert sculpture. The restrained palette allows the architecture to express itself while permitting each object in the home to make its own place. The home, while certainly modern, expresses both elegance and warmth in its material selections including canterra stone, chopped sandstone, copper, and stucco.
Project Details | Lot 245 Estancia, Scottsdale AZ
Architect: C.P. Drewett, Drewett Works, Scottsdale, AZ
Interiors: Luis Ortega, Luis Ortega Interiors, Hollywood, CA
Publications: luxe. interiors + design. November 2011.
Featured on the world wide web: luxe.daily
Photo by Grey Crawford.
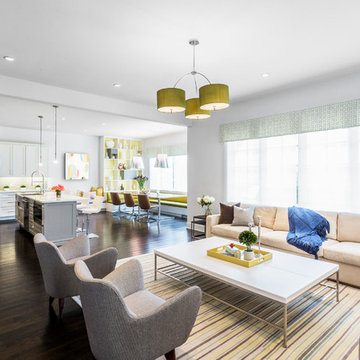
Cette image montre un grand salon design fermé avec un mur blanc, parquet foncé, un téléviseur fixé au mur, une cheminée double-face, un manteau de cheminée en plâtre et un sol marron.
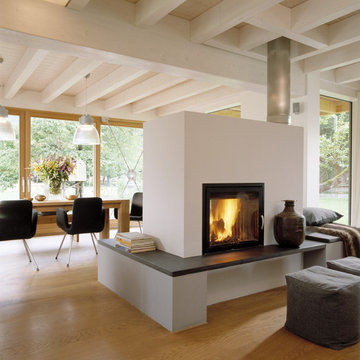
Den Mittelpunkt im Wohnbereich bildet ein Kaminofen, an zwei Seiten mit großen Glasscheiben geöffnet, mit wärmender Relaxingliege der das gesamte Erdgeschoß mit wohliger knisternder Wärme versorgt.
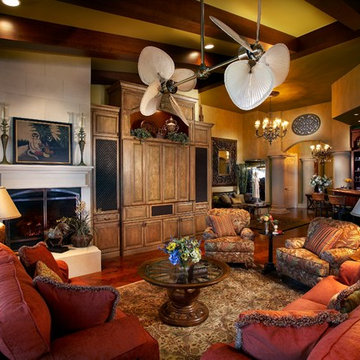
David Hall, Photo Inc.
Cette photo montre un grand salon chic ouvert avec un mur jaune, parquet foncé, une cheminée standard, un manteau de cheminée en plâtre, un téléviseur encastré et une salle de réception.
Cette photo montre un grand salon chic ouvert avec un mur jaune, parquet foncé, une cheminée standard, un manteau de cheminée en plâtre, un téléviseur encastré et une salle de réception.
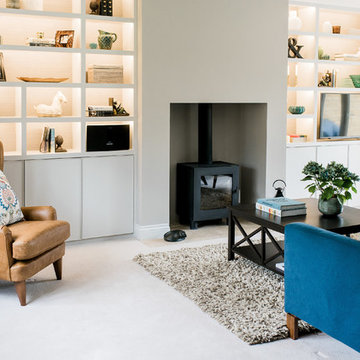
Cosy Cotswolds living room design and styling ideas
Cette image montre un salon design de taille moyenne et fermé avec un mur gris, un poêle à bois, un manteau de cheminée en plâtre, un téléviseur fixé au mur et un sol blanc.
Cette image montre un salon design de taille moyenne et fermé avec un mur gris, un poêle à bois, un manteau de cheminée en plâtre, un téléviseur fixé au mur et un sol blanc.
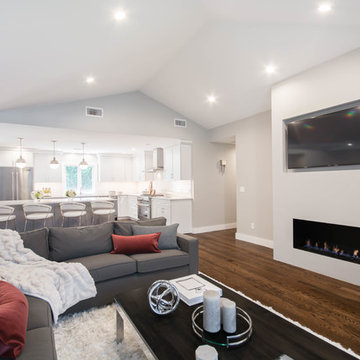
Complete Open Concept Kitchen/Living/Dining/Entry Remodel Designed by Interior Designer Nathan J. Reynolds.
phone: (401) 234-6194 and (508) 837-3972
email: nathan@insperiors.com
www.insperiors.com
Photography Courtesy of © 2017 C. Shaw Photography.
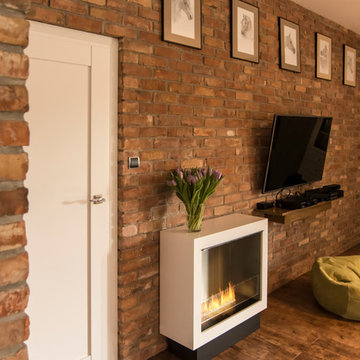
Inspiration pour une salle de séjour traditionnelle avec un mur marron, un sol en bois brun, une cheminée ribbon, un manteau de cheminée en plâtre et un téléviseur fixé au mur.
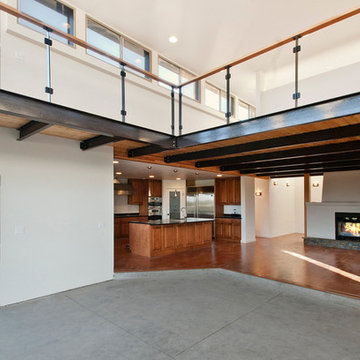
The Salish residence is a contemporary northwest home situated on a site that offers lake, mountain, territorial and golf course views from every room in the home. It uses a complex blend of glass, steel, wood and stone melded together to create a home that is experienced. The great room offers 360 degree views through the clearstory windows and large window wall facing the lake.

リビングは全面ガラス扉、大開口サッシと
どこからでも光がたくさん注ぎ込みます。
Idées déco pour un très grand salon moderne ouvert avec une salle de réception, un mur blanc, un sol en marbre, une cheminée standard, un manteau de cheminée en plâtre, un sol blanc, un plafond en papier peint et du papier peint.
Idées déco pour un très grand salon moderne ouvert avec une salle de réception, un mur blanc, un sol en marbre, une cheminée standard, un manteau de cheminée en plâtre, un sol blanc, un plafond en papier peint et du papier peint.

We had the pleasure to design and execute this wonderful project for a couple in Sherman Oaks.
Client was in need of a 4th bedroom and a brighter bigger living space.
We removed and reframed a 30' load bearing wall to unite the living room with the dining room and sitting area into 1 great room, we opened a 17' opening to the back yard to allow natural light to brighten the space and the greatest trick was relocating the kitchen from an enclosed space to the new great room and turning the old kitchen space into the 4th bedroom the client requested.
Notice how the warmth of the European oak floors interact with the more modern blue island and the yellow barstools.
The large island that can seat 8 people acts as a superb work space and an unofficial dining area.
All custom solid wood cabinets and the high end appliance complete the look of this new magnificent and warm space for the family to enjoy.
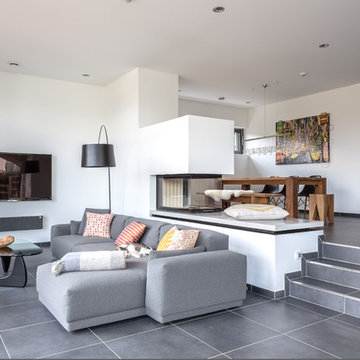
Inspiration pour une salle de séjour design de taille moyenne et ouverte avec un mur blanc, une cheminée double-face, un manteau de cheminée en plâtre et un téléviseur fixé au mur.
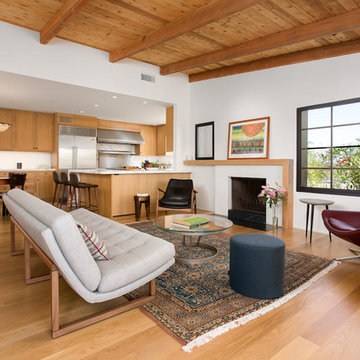
Living Room looking towards Kitchen. "Griffin" sofa by Lawson-Fenning, "Metropolitan" Chair by B&B Italia, Pace International cocktail table, Campo Accent table from Currey & Company and "Seal Chair" by Ib Kofod-Larsen . Photo by Clark Dugger. Furnishings by Susan Deneau Interior Design
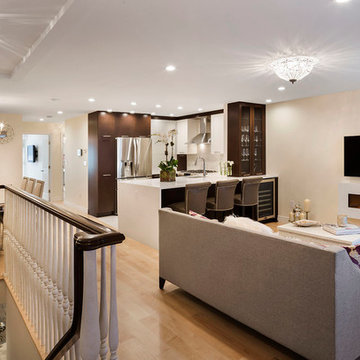
First floor and entry
Réalisation d'une salle de séjour tradition de taille moyenne et ouverte avec un mur beige, parquet clair, un téléviseur fixé au mur, une cheminée ribbon et un manteau de cheminée en plâtre.
Réalisation d'une salle de séjour tradition de taille moyenne et ouverte avec un mur beige, parquet clair, un téléviseur fixé au mur, une cheminée ribbon et un manteau de cheminée en plâtre.
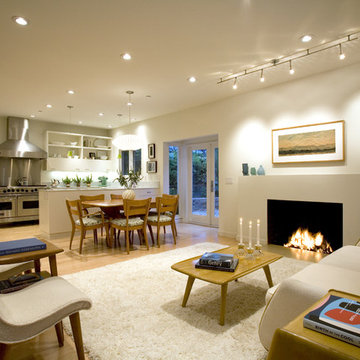
Los Angeles and Orange County's
Award Winning General Contractor
General Contractors
Location: 1376 Coronado Ave.
Long Beach, CA 90804
Idée de décoration pour une grande salle de séjour vintage ouverte avec un mur blanc, parquet clair, une cheminée standard et un manteau de cheminée en plâtre.
Idée de décoration pour une grande salle de séjour vintage ouverte avec un mur blanc, parquet clair, une cheminée standard et un manteau de cheminée en plâtre.
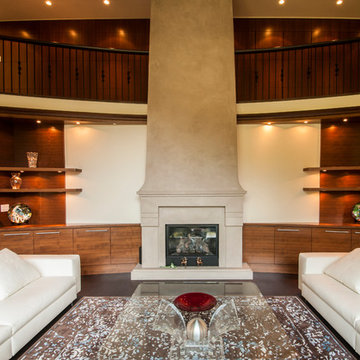
Construction: Kingdom Builders
Cette photo montre un très grand salon tendance ouvert avec une salle de réception, un mur beige, parquet foncé, une cheminée standard, un manteau de cheminée en plâtre et aucun téléviseur.
Cette photo montre un très grand salon tendance ouvert avec une salle de réception, un mur beige, parquet foncé, une cheminée standard, un manteau de cheminée en plâtre et aucun téléviseur.
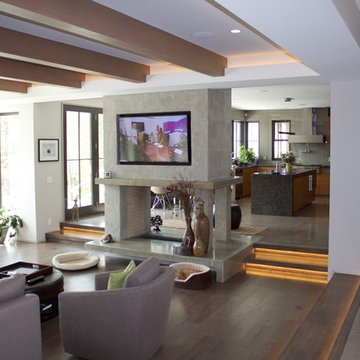
Cette photo montre un salon tendance de taille moyenne et ouvert avec un mur gris, parquet clair, une cheminée double-face, un manteau de cheminée en plâtre et un téléviseur fixé au mur.
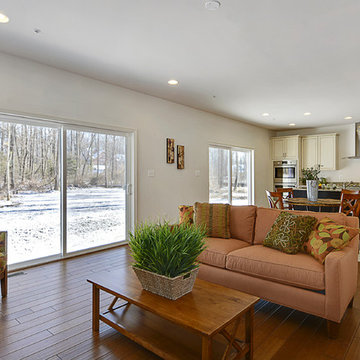
Exemple d'une salle de séjour nature de taille moyenne et ouverte avec un mur blanc, un sol en bois brun, une cheminée standard, un manteau de cheminée en plâtre et aucun téléviseur.
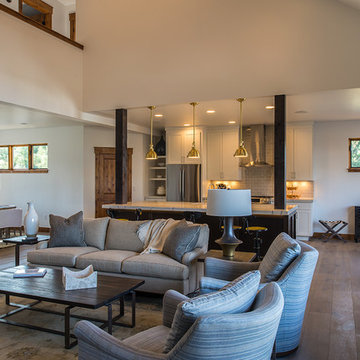
Idées déco pour un salon classique de taille moyenne et fermé avec une salle de réception, un mur blanc, parquet foncé, une cheminée standard, un manteau de cheminée en plâtre, aucun téléviseur et un sol marron.
Idées déco de pièces à vivre avec un manteau de cheminée en plâtre
1



