Idées déco de pièces à vivre avec un mur beige et un manteau de cheminée en brique
Trier par :
Budget
Trier par:Populaires du jour
41 - 60 sur 7 010 photos
1 sur 3
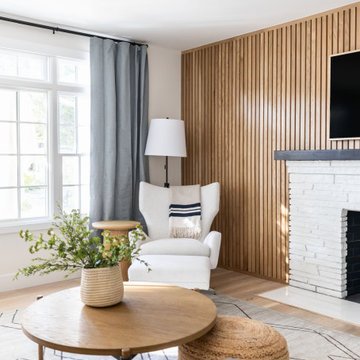
This wood slat wall helps give this family room some eye catching yet low key texture and detail.
Inspiration pour une salle de séjour marine en bois de taille moyenne et ouverte avec un mur beige, une cheminée standard, un manteau de cheminée en brique et un téléviseur fixé au mur.
Inspiration pour une salle de séjour marine en bois de taille moyenne et ouverte avec un mur beige, une cheminée standard, un manteau de cheminée en brique et un téléviseur fixé au mur.
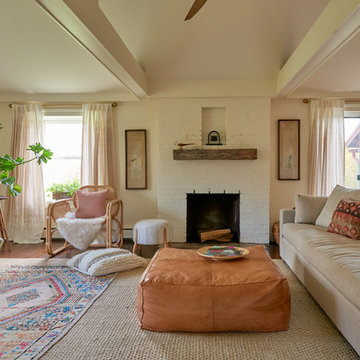
Idée de décoration pour un salon champêtre avec un mur beige, un sol en bois brun, une cheminée standard, un manteau de cheminée en brique, aucun téléviseur et poutres apparentes.
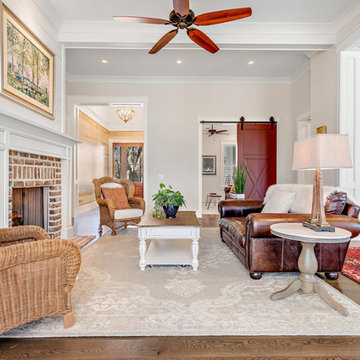
Wall color: Sherwin Williams 7632 )Modern Gray)
Trim color: Sherwin Williams 7008 (Alabaster)
Barn door color: Sherwin Williams 7593 (Rustic Red)
Brick: Old Carolina, Savannah Gray
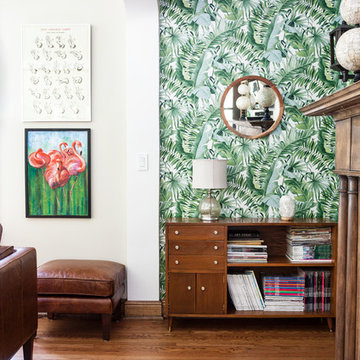
Photos by John and Kari Firak - Lomastudios.com
Idées déco pour un grand salon éclectique avec un mur beige, un sol en bois brun, une cheminée standard, un manteau de cheminée en brique et un téléviseur fixé au mur.
Idées déco pour un grand salon éclectique avec un mur beige, un sol en bois brun, une cheminée standard, un manteau de cheminée en brique et un téléviseur fixé au mur.
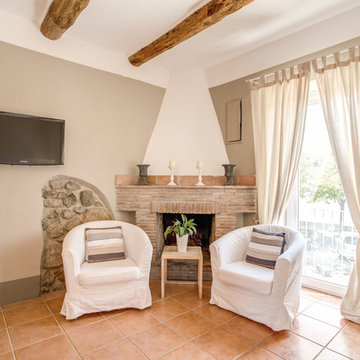
Guendalina Gallo - Simon Clementi
Exemple d'une petite salle de séjour nature avec un mur beige, un sol en carrelage de céramique, une cheminée d'angle, un manteau de cheminée en brique et un téléviseur fixé au mur.
Exemple d'une petite salle de séjour nature avec un mur beige, un sol en carrelage de céramique, une cheminée d'angle, un manteau de cheminée en brique et un téléviseur fixé au mur.
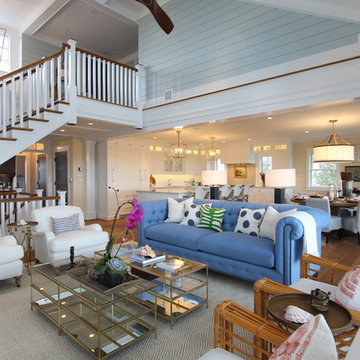
Todd Tully Danner, AIA
Aménagement d'un grand salon bord de mer ouvert avec un mur beige, un sol en bois brun, une cheminée standard, un manteau de cheminée en brique, un téléviseur fixé au mur, une salle de réception et un sol marron.
Aménagement d'un grand salon bord de mer ouvert avec un mur beige, un sol en bois brun, une cheminée standard, un manteau de cheminée en brique, un téléviseur fixé au mur, une salle de réception et un sol marron.
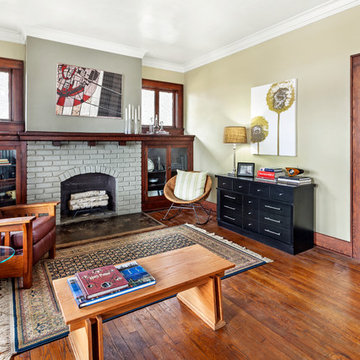
Photo credit: Denise Retallack Photography
Réalisation d'un grand salon tradition avec un manteau de cheminée en brique, un mur beige, un sol en bois brun et une cheminée standard.
Réalisation d'un grand salon tradition avec un manteau de cheminée en brique, un mur beige, un sol en bois brun et une cheminée standard.
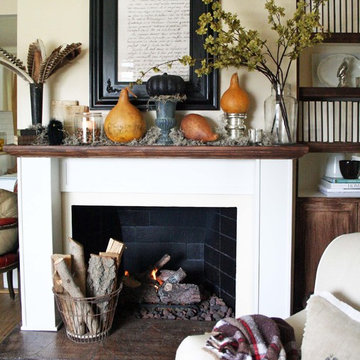
Decorated for Fall. Styled by Jennifer Grey
Réalisation d'un salon tradition de taille moyenne et ouvert avec une salle de réception, un mur beige, une cheminée standard, un manteau de cheminée en brique et aucun téléviseur.
Réalisation d'un salon tradition de taille moyenne et ouvert avec une salle de réception, un mur beige, une cheminée standard, un manteau de cheminée en brique et aucun téléviseur.

Exemple d'un grand salon nature ouvert avec un mur beige, moquette, une cheminée standard, un manteau de cheminée en brique, un téléviseur fixé au mur, un sol beige, un plafond voûté et du lambris de bois.

Creating a space to entertain was the top priority in this Mukwonago kitchen remodel. The homeowners wanted seating and counter space for hosting parties and watching sports. By opening the dining room wall, we extended the kitchen area. We added an island and custom designed furniture-style bar cabinet with retractable pocket doors. A new awning window overlooks the backyard and brings in natural light. Many in-cabinet storage features keep this kitchen neat and organized.
Bar Cabinet
The furniture-style bar cabinet has retractable pocket doors and a drop-in quartz counter. The homeowners can entertain in style, leaving the doors open during parties. Guests can grab a glass of wine or make a cocktail right in the cabinet.
Outlet Strips
Outlet strips on the island and peninsula keeps the end panels of the island and peninsula clean. The outlet strips also gives them options for plugging in appliances during parties.
Modern Farmhouse Design
The design of this kitchen is modern farmhouse. The materials, patterns, color and texture define this space. We used shades of golds and grays in the cabinetry, backsplash and hardware. The chevron backsplash and shiplap island adds visual interest.
Custom Cabinetry
This kitchen features frameless custom cabinets with light rail molding. It’s designed to hide the under cabinet lighting and angled plug molding. Putting the outlets under the cabinets keeps the backsplash uninterrupted.
Storage Features
Efficient storage and organization was important to these homeowners.
We opted for deep drawers to allow for easy access to stacks of dishes and bowls.
Under the cooktop, we used custom drawer heights to meet the homeowners’ storage needs.
A third drawer was added next to the spice drawer rollout.
Narrow pullout cabinets on either side of the cooktop for spices and oils.
The pantry rollout by the double oven rotates 90 degrees.
Other Updates
Staircase – We updated the staircase with a barn wood newel post and matte black balusters
Fireplace – We whitewashed the fireplace and added a barn wood mantel and pilasters.
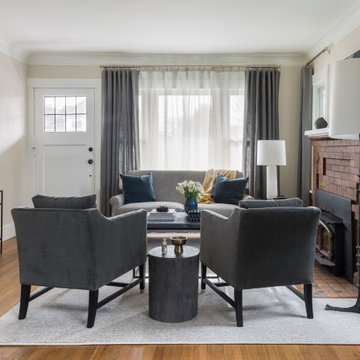
Living room with original craftsman elements and updated furniture
Réalisation d'un petit salon tradition ouvert avec une salle de réception, un mur beige, un sol en bois brun, une cheminée standard, un manteau de cheminée en brique, aucun téléviseur et un sol marron.
Réalisation d'un petit salon tradition ouvert avec une salle de réception, un mur beige, un sol en bois brun, une cheminée standard, un manteau de cheminée en brique, aucun téléviseur et un sol marron.
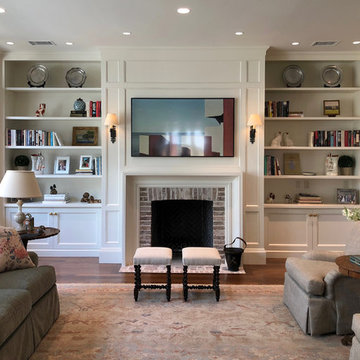
Idées déco pour un salon craftsman de taille moyenne et ouvert avec un mur beige, parquet foncé, une cheminée standard, un manteau de cheminée en brique, un téléviseur fixé au mur et un sol marron.
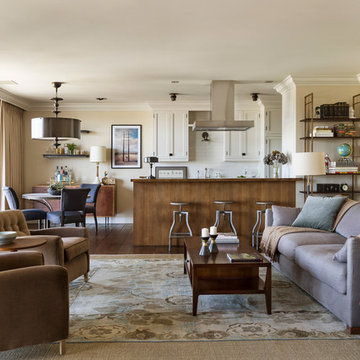
Photography by Laura Hull.
Idée de décoration pour un petit salon tradition avec un mur beige, parquet foncé, une cheminée standard, un manteau de cheminée en brique et éclairage.
Idée de décoration pour un petit salon tradition avec un mur beige, parquet foncé, une cheminée standard, un manteau de cheminée en brique et éclairage.
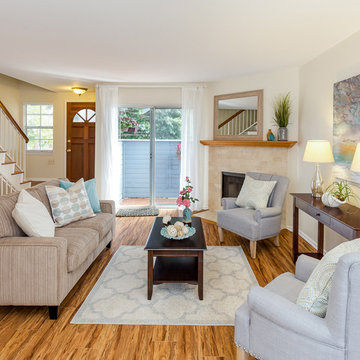
New paint and flooring created a cleaner space to work with. A larger perspective of space was created with a neutral palette, tall sliding door curtain treatments, and reflective accessories. The cozy and simple furniture gave the space a great traffic flow. The accessories were kept simple and played with beach-like forms and colors.
Photography by: John Moery
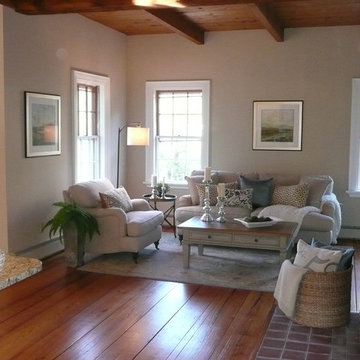
Staging & Photos by Betsy Konaxis, BK Classic Collections Home Stagers
Inspiration pour une salle de séjour rustique de taille moyenne et ouverte avec un mur beige, un sol en bois brun, une cheminée standard, un manteau de cheminée en brique et aucun téléviseur.
Inspiration pour une salle de séjour rustique de taille moyenne et ouverte avec un mur beige, un sol en bois brun, une cheminée standard, un manteau de cheminée en brique et aucun téléviseur.
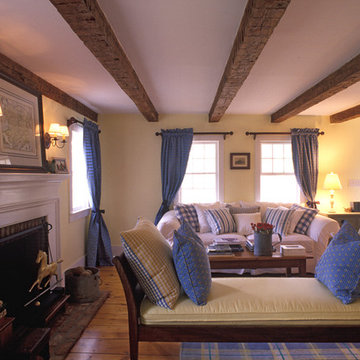
Historic home renovation
Cette image montre un salon rustique avec un mur beige, une cheminée standard et un manteau de cheminée en brique.
Cette image montre un salon rustique avec un mur beige, une cheminée standard et un manteau de cheminée en brique.
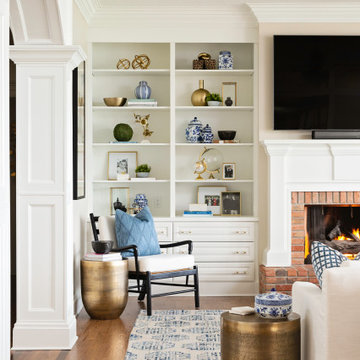
Inspiration pour une grande salle de séjour traditionnelle ouverte avec un mur beige, parquet clair, une cheminée standard, un manteau de cheminée en brique, un téléviseur fixé au mur et un sol marron.
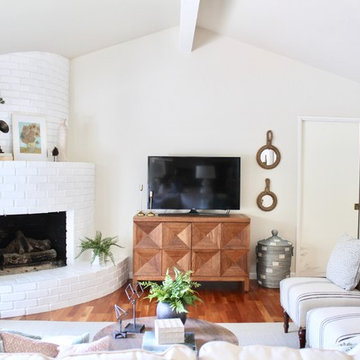
Inspiration pour un salon rustique avec une salle de réception, un mur beige, un sol en bois brun, une cheminée d'angle, un manteau de cheminée en brique, un téléviseur indépendant et un sol marron.
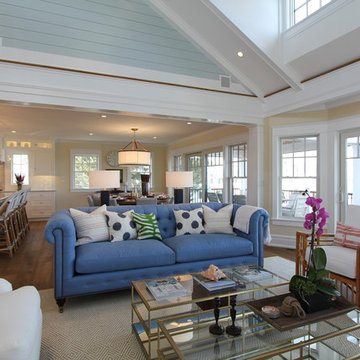
Todd Tully Danner, AIA
Réalisation d'un grand salon marin ouvert avec un mur beige, un sol en bois brun, une cheminée standard, un manteau de cheminée en brique, un téléviseur fixé au mur, une salle de réception et un sol marron.
Réalisation d'un grand salon marin ouvert avec un mur beige, un sol en bois brun, une cheminée standard, un manteau de cheminée en brique, un téléviseur fixé au mur, une salle de réception et un sol marron.
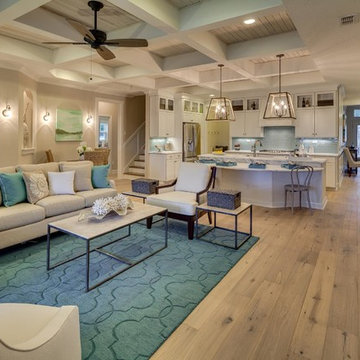
Cette image montre une grande salle de séjour marine ouverte avec un mur beige, parquet clair, une cheminée ribbon, un manteau de cheminée en brique, un téléviseur fixé au mur et éclairage.
Idées déco de pièces à vivre avec un mur beige et un manteau de cheminée en brique
3



