Idées déco de pièces à vivre avec un mur beige et un mur vert
Trier par :
Budget
Trier par:Populaires du jour
61 - 80 sur 183 585 photos
1 sur 3
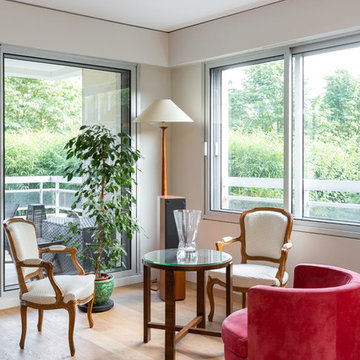
Stéphane Vasco
Inspiration pour un salon traditionnel avec un mur beige, parquet clair et un sol beige.
Inspiration pour un salon traditionnel avec un mur beige, parquet clair et un sol beige.
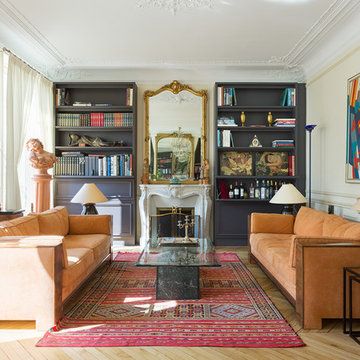
Idées déco pour un salon classique de taille moyenne et ouvert avec un mur beige, parquet clair, une cheminée standard, un manteau de cheminée en pierre, aucun téléviseur et une bibliothèque ou un coin lecture.
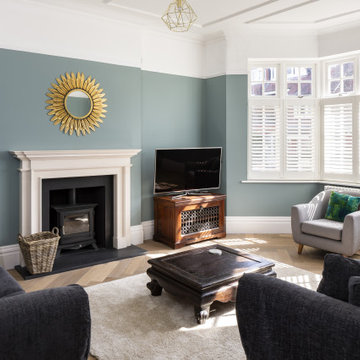
Aménagement d'un salon classique fermé avec une cheminée standard, un manteau de cheminée en pierre, un téléviseur indépendant, un sol marron, un mur vert et un sol en bois brun.
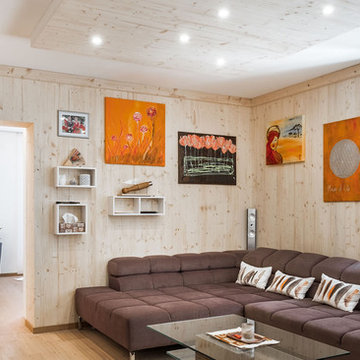
Cette photo montre un salon tendance fermé avec un mur beige, parquet clair et un sol beige.
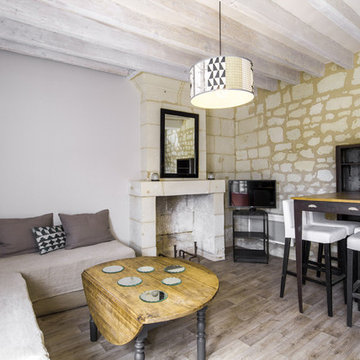
Inspiration pour une salle de séjour méditerranéenne avec un mur beige, un sol en bois brun, une cheminée d'angle, un téléviseur indépendant et un sol marron.
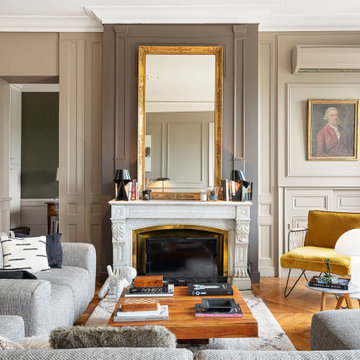
Cette photo montre un salon chic fermé avec une salle de réception, un mur beige, un sol en bois brun, une cheminée standard, aucun téléviseur, un sol marron et du lambris.
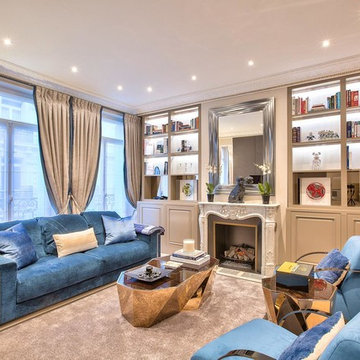
Rénovation totale d'un appartement de 70m² sur les Champs-Elysées.
https://luxeproject.fr/
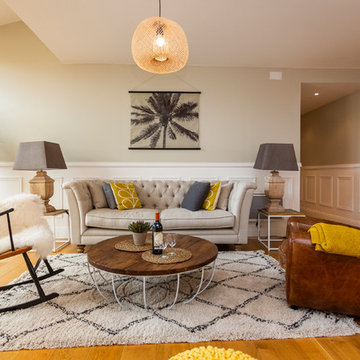
CONTACT@PATRICKCHATELAIN.COM
Réalisation d'un salon tradition avec un mur beige, un sol en bois brun, un sol marron et éclairage.
Réalisation d'un salon tradition avec un mur beige, un sol en bois brun, un sol marron et éclairage.
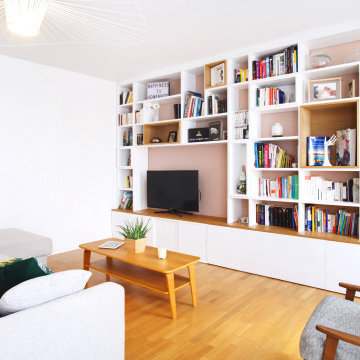
Aménagement d'une grande salle de séjour contemporaine ouverte avec un mur beige, parquet clair, aucune cheminée, un téléviseur encastré et un sol marron.
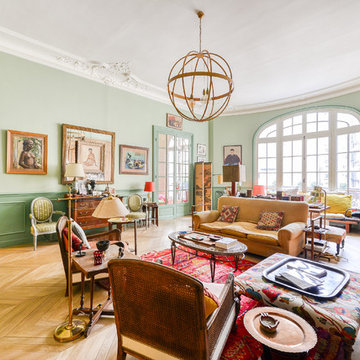
Meero
Cette image montre un salon traditionnel avec un mur vert, parquet clair, une cheminée standard, un manteau de cheminée en pierre et un sol marron.
Cette image montre un salon traditionnel avec un mur vert, parquet clair, une cheminée standard, un manteau de cheminée en pierre et un sol marron.

A farmhouse coastal styled home located in the charming neighborhood of Pflugerville. We merged our client's love of the beach with rustic elements which represent their Texas lifestyle. The result is a laid-back interior adorned with distressed woods, light sea blues, and beach-themed decor. We kept the furnishings tailored and contemporary with some heavier case goods- showcasing a touch of traditional. Our design even includes a separate hangout space for the teenagers and a cozy media for everyone to enjoy! The overall design is chic yet welcoming, perfect for this energetic young family.
Project designed by Sara Barney’s Austin interior design studio BANDD DESIGN. They serve the entire Austin area and its surrounding towns, with an emphasis on Round Rock, Lake Travis, West Lake Hills, and Tarrytown.
For more about BANDD DESIGN, click here: https://bandddesign.com/
To learn more about this project, click here: https://bandddesign.com/moving-water/

The Port Ludlow Residence is a compact, 2400 SF modern house located on a wooded waterfront property at the north end of the Hood Canal, a long, fjord-like arm of western Puget Sound. The house creates a simple glazed living space that opens up to become a front porch to the beautiful Hood Canal.
The east-facing house is sited along a high bank, with a wonderful view of the water. The main living volume is completely glazed, with 12-ft. high glass walls facing the view and large, 8-ft.x8-ft. sliding glass doors that open to a slightly raised wood deck, creating a seamless indoor-outdoor space. During the warm summer months, the living area feels like a large, open porch. Anchoring the north end of the living space is a two-story building volume containing several bedrooms and separate his/her office spaces.
The interior finishes are simple and elegant, with IPE wood flooring, zebrawood cabinet doors with mahogany end panels, quartz and limestone countertops, and Douglas Fir trim and doors. Exterior materials are completely maintenance-free: metal siding and aluminum windows and doors. The metal siding has an alternating pattern using two different siding profiles.
The house has a number of sustainable or “green” building features, including 2x8 construction (40% greater insulation value); generous glass areas to provide natural lighting and ventilation; large overhangs for sun and rain protection; metal siding (recycled steel) for maximum durability, and a heat pump mechanical system for maximum energy efficiency. Sustainable interior finish materials include wood cabinets, linoleum floors, low-VOC paints, and natural wool carpet.

This whole house renovation done by Harry Braswell Inc. used Virginia Kitchen's design services (Erin Hoopes) and materials for the bathrooms, laundry and kitchens. The custom millwork was done to replicate the look of the cabinetry in the open concept family room. This completely custom renovation was eco-friend and is obtaining leed certification.
Photo's courtesy Greg Hadley
Construction: Harry Braswell Inc.
Kitchen Design: Erin Hoopes under Virginia Kitchens

Réalisation d'un grand salon design avec un mur beige, parquet foncé, une cheminée ribbon, un manteau de cheminée en carrelage, aucun téléviseur et un sol marron.
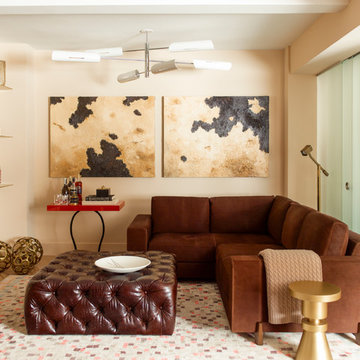
Modern Chelsea Pied-à-terre | Renovation & Interior Design by Brett Design as seen in New York Cottages and Gardens. This open floor plan Manhattan apartment features a custom rug from Brett Design and a custom frosted glass sliding wall that separates the living area from the bedroom, providing privacy when desired and allowing light to illuminate both spaces.
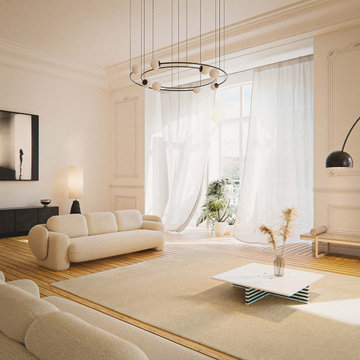
A luxury restoration of a Haussmann Appartement in Paris, 2022
Cette photo montre un salon éclectique de taille moyenne avec une salle de réception, un mur beige, parquet peint, un poêle à bois et un sol beige.
Cette photo montre un salon éclectique de taille moyenne avec une salle de réception, un mur beige, parquet peint, un poêle à bois et un sol beige.
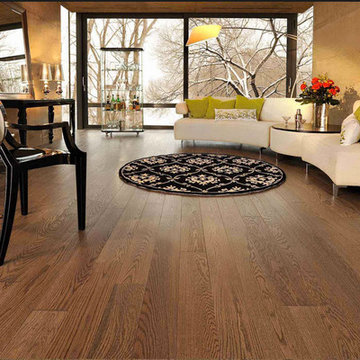
Idées déco pour un grand salon contemporain ouvert avec un mur beige, un sol en bois brun et éclairage.

Exemple d'un salon chic avec un mur beige, une cheminée standard et un manteau de cheminée en pierre.

Photo: Rikki Snyder © 2014 Houzz
Cette image montre un petit salon rustique fermé avec un mur vert, un sol en bois brun, une cheminée standard, un manteau de cheminée en pierre et éclairage.
Cette image montre un petit salon rustique fermé avec un mur vert, un sol en bois brun, une cheminée standard, un manteau de cheminée en pierre et éclairage.

Aménagement d'une salle de séjour contemporaine de taille moyenne et ouverte avec salle de jeu, un mur beige, un sol en carrelage de céramique, une cheminée ribbon, un manteau de cheminée en béton, un téléviseur fixé au mur et un sol beige.
Idées déco de pièces à vivre avec un mur beige et un mur vert
4



