Idées déco de pièces à vivre avec un mur beige et un sol en calcaire
Trier par :
Budget
Trier par:Populaires du jour
1 - 20 sur 1 150 photos
1 sur 3

Photography by ibi Designs, Boca Raton, Florida
Cette image montre une grande salle de séjour marine ouverte avec un téléviseur encastré, un mur beige et un sol en calcaire.
Cette image montre une grande salle de séjour marine ouverte avec un téléviseur encastré, un mur beige et un sol en calcaire.

Located near the base of Scottsdale landmark Pinnacle Peak, the Desert Prairie is surrounded by distant peaks as well as boulder conservation easements. This 30,710 square foot site was unique in terrain and shape and was in close proximity to adjacent properties. These unique challenges initiated a truly unique piece of architecture.
Planning of this residence was very complex as it weaved among the boulders. The owners were agnostic regarding style, yet wanted a warm palate with clean lines. The arrival point of the design journey was a desert interpretation of a prairie-styled home. The materials meet the surrounding desert with great harmony. Copper, undulating limestone, and Madre Perla quartzite all blend into a low-slung and highly protected home.
Located in Estancia Golf Club, the 5,325 square foot (conditioned) residence has been featured in Luxe Interiors + Design’s September/October 2018 issue. Additionally, the home has received numerous design awards.
Desert Prairie // Project Details
Architecture: Drewett Works
Builder: Argue Custom Homes
Interior Design: Lindsey Schultz Design
Interior Furnishings: Ownby Design
Landscape Architect: Greey|Pickett
Photography: Werner Segarra

Bright spacious living room with large sectional and cozy fireplace. This contemporary-eclectic living room features cultural patterns, warm rustic woods, slab stone fireplace, vibrant artwork, and unique sculptures. The contrast between traditional wood accents and clean, tailored furnishings creates a surprising balance of urban design and country charm.
Designed by Design Directives, LLC., who are based in Scottsdale and serving throughout Phoenix, Paradise Valley, Cave Creek, Carefree, and Sedona.
For more about Design Directives, click here: https://susanherskerasid.com/
To learn more about this project, click here: https://susanherskerasid.com/urban-ranch

This dramatic entertainment unit was a work of love. We needed a custom unit that would not be boring, but also not weigh down the room that is so light and comfortable. By floating the unit and lighting it from below and inside, it gave it a lighter look that we needed. The grain goes across and continuous which matches the clients posts and details in the home. The stone detail in the back adds texture and interest to the piece. A team effort between the homeowners, the contractor and the designer that was a win win.
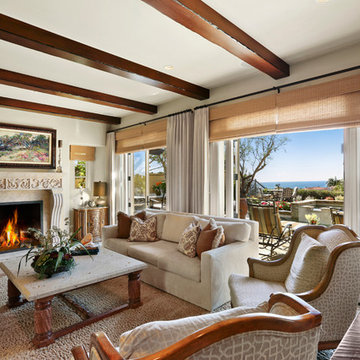
An elegantly casual space open to the kitchen and the patio beyond welcomes in the coastal view. Neutral tones are enhanced by warm cinnamon in the pillow fabrics as well as the wood. The faux stone top on the coffee table incorporates bits of shell and other organic matter. Photo by Chris Snitko
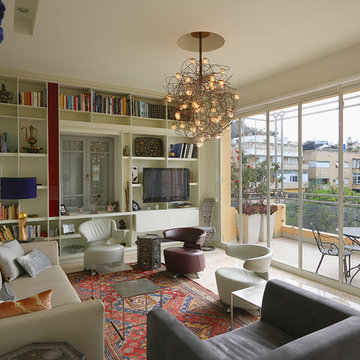
Exemple d'un grand salon moderne ouvert avec une bibliothèque ou un coin lecture, un mur beige, un sol en calcaire, aucune cheminée et un téléviseur encastré.

Cette photo montre une salle de séjour tendance de taille moyenne et ouverte avec un mur beige, un sol en calcaire, une cheminée standard, un manteau de cheminée en pierre de parement, un téléviseur fixé au mur, un sol gris et un plafond voûté.

The space was designed to be both formal and relaxed for intimate get-togethers as well as casual family time. The full height windows and transoms fulfill the client’s desire for an abundance of natural light. Chesney’s Contre Coeur interior fireplace metal panel with custom mantel takes center stage in this sophisticated space.
Architecture, Design & Construction by BGD&C
Interior Design by Kaldec Architecture + Design
Exterior Photography: Tony Soluri
Interior Photography: Nathan Kirkman

Gabriel Builders Showroom/Gathering room off functioning kitchen with pewter island. LImestone floors, plaster walls, Douglas Fir beams. Limestone floor extends thru lift and slide doors to outdoor arched porch with gas lanterns and swimming pool. The beautiful limestone mantel is flanked by custom bookcases filled with antique tools.

Frank Perez
Cette image montre une très grande salle de séjour design ouverte avec un sol en calcaire, un téléviseur encastré, un mur beige, un manteau de cheminée en plâtre et une cheminée double-face.
Cette image montre une très grande salle de séjour design ouverte avec un sol en calcaire, un téléviseur encastré, un mur beige, un manteau de cheminée en plâtre et une cheminée double-face.
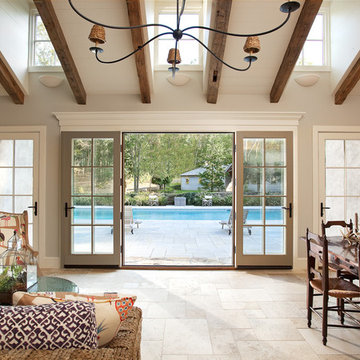
Inspiration pour une salle de séjour méditerranéenne de taille moyenne et ouverte avec un mur beige, un sol en calcaire et un téléviseur encastré.

Aménagement d'un salon scandinave de taille moyenne et ouvert avec un sol en calcaire, cheminée suspendue, une salle de réception, un mur beige, un manteau de cheminée en métal, aucun téléviseur et un sol beige.
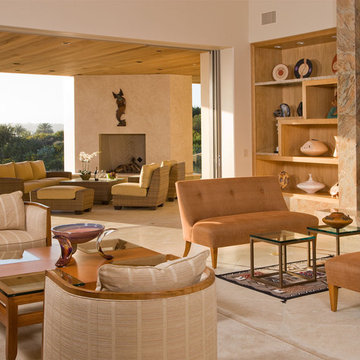
Idées déco pour un salon contemporain de taille moyenne et fermé avec un mur beige, une salle de réception, un sol en calcaire, une cheminée standard et un manteau de cheminée en pierre.
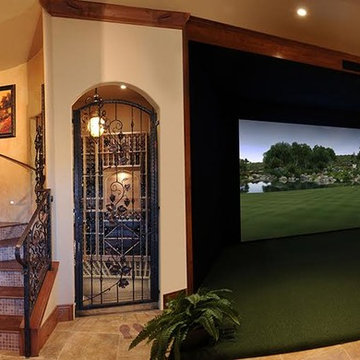
Inspiration pour une grande salle de cinéma sud-ouest américain ouverte avec un mur beige, un sol en calcaire, un écran de projection et un sol beige.
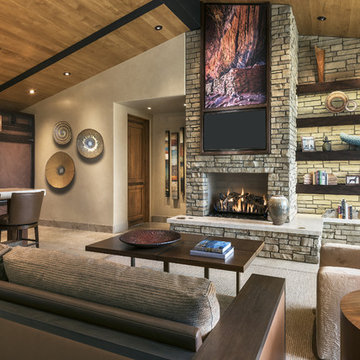
Mark Boisclair Photography, Architecture: Kilbane Architects, Scottsdale. Contractor: Joel Detar, Interior Design: Susie Hersker and Elaine Ryckman, custom area rug: Scott Group.
Project designed by Susie Hersker’s Scottsdale interior design firm Design Directives. Design Directives is active in Phoenix, Paradise Valley, Cave Creek, Carefree, Sedona, and beyond.
For more about Design Directives, click here: https://susanherskerasid.com/
To learn more about this project, click here: https://susanherskerasid.com/sedona/
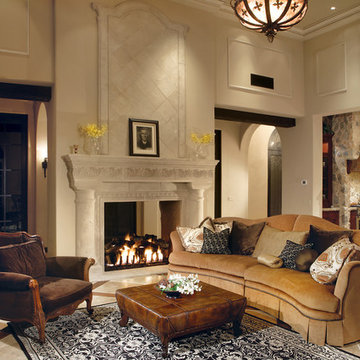
The name says it all. This lot was so close to Camelback mountain in Paradise Valley, AZ, that the views would, in essence, be from the front yard. So to capture the views from the interior of the home, we did a "twist" and designed a home where entry was from the back of the lot. The owners had a great interest in European architecture which dictated the old-world style. While the style of the home may speak of centuries past, this home reflects modern Arizona living with spectacular outdoor living spaces and breathtaking views from the pool.
Architect: C.P. Drewett, AIA, NCARB, Drewett Works, Scottsdale, AZ
Builder: Sonora West Development, Scottsdale, AZ
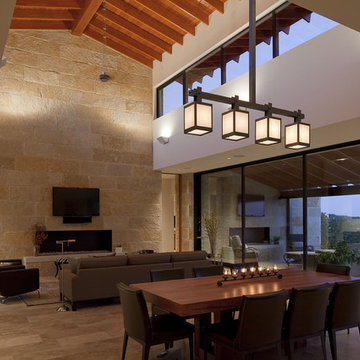
Cette image montre un grand salon design ouvert avec un téléviseur fixé au mur, un sol en calcaire, un mur beige, une cheminée ribbon, un manteau de cheminée en pierre et un mur en pierre.
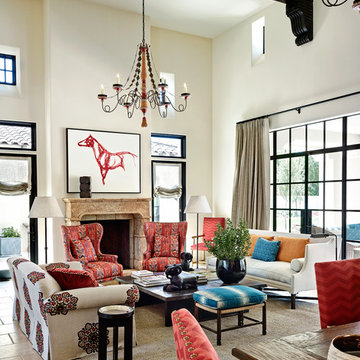
This vibrant Mediterranean style residence designed by Wiseman & Gale Interiors is located in Scottsdale, Arizona.
Antique limestone fireplace hand picked by the designer from Ancient Surfaces.

Inspiration pour une salle de séjour méditerranéenne de taille moyenne et fermée avec une bibliothèque ou un coin lecture, un sol en calcaire, un sol beige et un mur beige.

Aménagement d'une grande salle de séjour ouverte avec un mur beige, un sol en calcaire et un sol beige.
Idées déco de pièces à vivre avec un mur beige et un sol en calcaire
1



