Idées déco de pièces à vivre avec un mur beige et un sol en carrelage de porcelaine
Trier par :
Budget
Trier par:Populaires du jour
1 - 20 sur 5 158 photos
1 sur 3

Fireplace: - 9 ft. linear
Bottom horizontal section-Tile: Emser Borigni White 18x35- Horizontal stacked
Top vertical section- Tile: Emser Borigni Diagonal Left/Right- White 18x35
Grout: Mapei 77 Frost
Fireplace wall paint: Web Gray SW 7075
Ceiling Paint: Pure White SW 7005
Paint: Egret White SW 7570
Photographer: Steve Chenn

Réalisation d'une grande salle de séjour design ouverte avec un mur beige, un sol en carrelage de porcelaine, une cheminée ribbon, un manteau de cheminée en béton, un téléviseur fixé au mur et un sol beige.
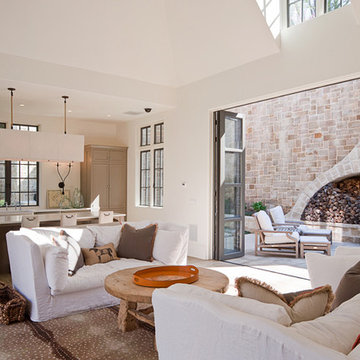
James Lockhart photo
Idée de décoration pour un grand salon tradition ouvert avec une salle de réception, un mur beige, un sol en carrelage de porcelaine, une cheminée standard, un manteau de cheminée en pierre, aucun téléviseur et un sol beige.
Idée de décoration pour un grand salon tradition ouvert avec une salle de réception, un mur beige, un sol en carrelage de porcelaine, une cheminée standard, un manteau de cheminée en pierre, aucun téléviseur et un sol beige.
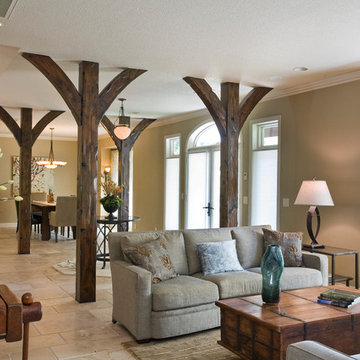
Cette image montre une salle de séjour traditionnelle de taille moyenne et ouverte avec un mur beige, un sol en carrelage de porcelaine et un sol beige.

Modern Retreat is one of a four home collection located in Paradise Valley, Arizona. The site, formerly home to the abandoned Kachina Elementary School, offered remarkable views of Camelback Mountain. Nestled into an acre-sized, pie shaped cul-de-sac, the site’s unique challenges came in the form of lot geometry, western primary views, and limited southern exposure. While the lot’s shape had a heavy influence on the home organization, the western views and the need for western solar protection created the general massing hierarchy.
The undulating split-faced travertine stone walls both protect and give a vivid textural display and seamlessly pass from exterior to interior. The tone-on-tone exterior material palate was married with an effective amount of contrast internally. This created a very dynamic exchange between objects in space and the juxtaposition to the more simple and elegant architecture.
Maximizing the 5,652 sq ft, a seamless connection of interior and exterior spaces through pocketing glass doors extends public spaces to the outdoors and highlights the fantastic Camelback Mountain views.
Project Details // Modern Retreat
Architecture: Drewett Works
Builder/Developer: Bedbrock Developers, LLC
Interior Design: Ownby Design
Photographer: Thompson Photographic

This Condo has been in the family since it was first built. And it was in desperate need of being renovated. The kitchen was isolated from the rest of the condo. The laundry space was an old pantry that was converted. We needed to open up the kitchen to living space to make the space feel larger. By changing the entrance to the first guest bedroom and turn in a den with a wonderful walk in owners closet.
Then we removed the old owners closet, adding that space to the guest bath to allow us to make the shower bigger. In addition giving the vanity more space.
The rest of the condo was updated. The master bath again was tight, but by removing walls and changing door swings we were able to make it functional and beautiful all that the same time.
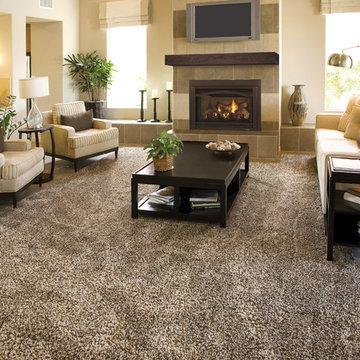
Cette photo montre un salon chic de taille moyenne et ouvert avec un mur beige, un sol en carrelage de porcelaine, une cheminée standard, un manteau de cheminée en carrelage, un téléviseur fixé au mur et un sol marron.
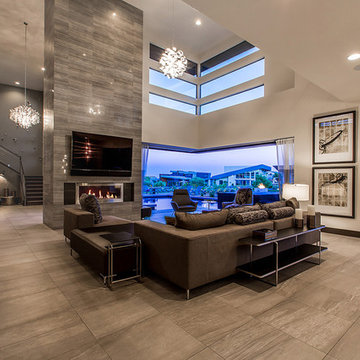
Idée de décoration pour un très grand salon design ouvert avec un mur beige, une cheminée ribbon, un téléviseur fixé au mur, un sol en carrelage de porcelaine, un manteau de cheminée en carrelage et un sol marron.
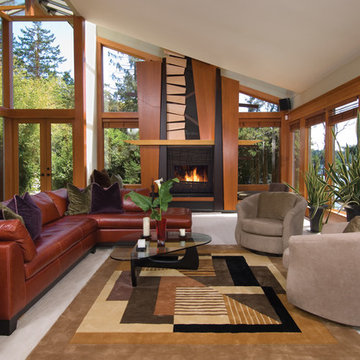
Aménagement d'un salon rétro ouvert et de taille moyenne avec une salle de réception, une cheminée ribbon, un mur beige, un sol en carrelage de porcelaine, un manteau de cheminée en bois et aucun téléviseur.
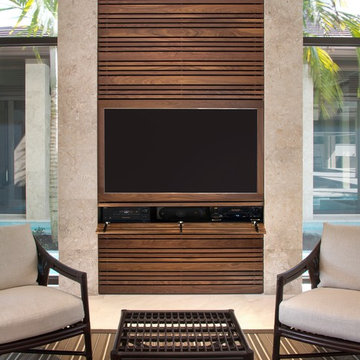
Exemple d'une salle de séjour exotique de taille moyenne et ouverte avec un mur beige, un sol en carrelage de porcelaine, aucune cheminée, un téléviseur encastré et un sol beige.

Exemple d'un grand salon éclectique fermé avec un mur beige, un sol en carrelage de porcelaine, un téléviseur fixé au mur et éclairage.
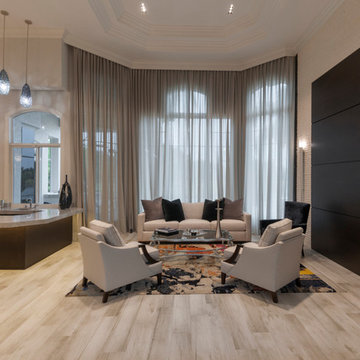
Jatoba porcelain
Paradiso White bar top
Réalisation d'un salon minimaliste de taille moyenne et ouvert avec un bar de salon, un mur beige, un sol en carrelage de porcelaine, aucune cheminée, un téléviseur fixé au mur et un sol beige.
Réalisation d'un salon minimaliste de taille moyenne et ouvert avec un bar de salon, un mur beige, un sol en carrelage de porcelaine, aucune cheminée, un téléviseur fixé au mur et un sol beige.
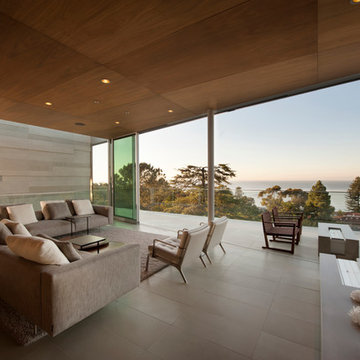
Idées déco pour un grand salon contemporain ouvert avec un mur beige, un sol en carrelage de porcelaine, aucune cheminée et aucun téléviseur.

Lanai Doors are a beautiful alternative to sliding glass doors. Folding glass doors open completely to one side allowing for the living room & dining room to open up to the outside.

A motorized panel lifts the wall out of view to reveal the 65 inch TV built in above the fireplace. Speakers are lowered from the ceiling at the same time. This photo shows the TV and speakers exposed.
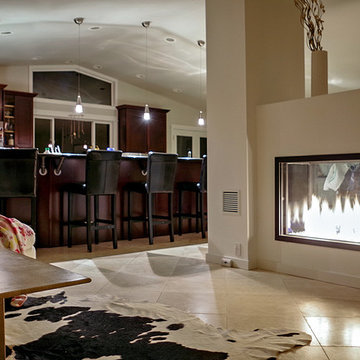
Acucraft custom gas peninsula 3 sided fireplace - private residence in Sammamish, WA.
Exemple d'une salle de séjour tendance de taille moyenne et fermée avec un mur beige, un sol en carrelage de porcelaine, une cheminée d'angle, un manteau de cheminée en plâtre et un sol beige.
Exemple d'une salle de séjour tendance de taille moyenne et fermée avec un mur beige, un sol en carrelage de porcelaine, une cheminée d'angle, un manteau de cheminée en plâtre et un sol beige.
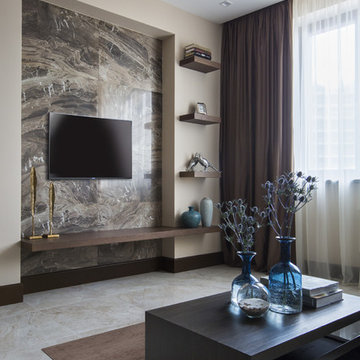
Елена Большакова
Réalisation d'un salon design de taille moyenne et ouvert avec un mur beige, un sol en carrelage de porcelaine et un téléviseur fixé au mur.
Réalisation d'un salon design de taille moyenne et ouvert avec un mur beige, un sol en carrelage de porcelaine et un téléviseur fixé au mur.
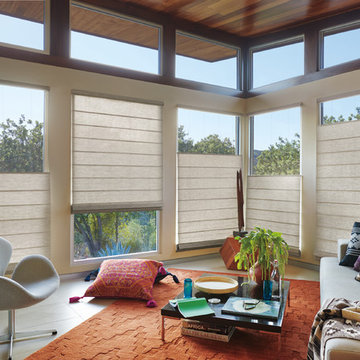
Cette photo montre un grand salon tendance ouvert avec un mur beige, un sol en carrelage de porcelaine, aucune cheminée, aucun téléviseur, un sol beige et une salle de réception.
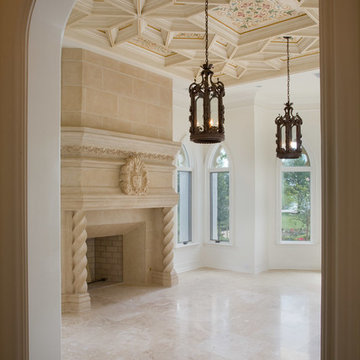
This intricate coffered ceiling was designed alongside of the carpenter, architect and homeowner for a timeless formal ceiling.
Réalisation d'un grand salon méditerranéen fermé avec une salle de réception, un mur beige, un sol en carrelage de porcelaine, une cheminée standard, un manteau de cheminée en pierre et un sol beige.
Réalisation d'un grand salon méditerranéen fermé avec une salle de réception, un mur beige, un sol en carrelage de porcelaine, une cheminée standard, un manteau de cheminée en pierre et un sol beige.
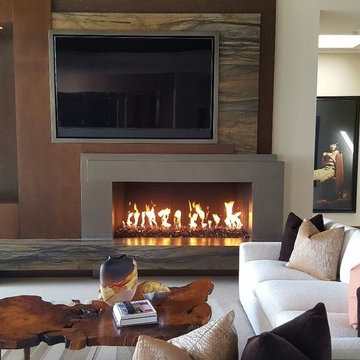
Réalisation d'un salon minimaliste de taille moyenne et fermé avec une salle de réception, un mur beige, un téléviseur fixé au mur, un sol en carrelage de porcelaine, une cheminée standard, un manteau de cheminée en plâtre et un sol blanc.
Idées déco de pièces à vivre avec un mur beige et un sol en carrelage de porcelaine
1



