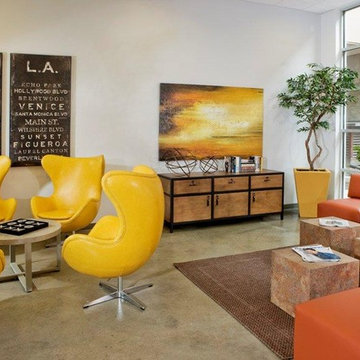Idées déco de pièces à vivre avec un mur blanc et sol en béton ciré
Trier par :
Budget
Trier par:Populaires du jour
41 - 60 sur 9 495 photos
1 sur 3
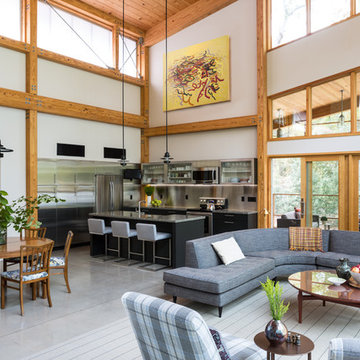
Main living space and kitchen in a Swedish-inspired farm house on Maryland's Eastern Shore.
Architect: Torchio Architects
Photographer: Angie Seckinger
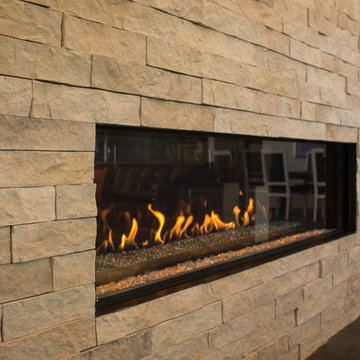
Cette photo montre une salle de séjour moderne de taille moyenne et ouverte avec un mur blanc, sol en béton ciré, une cheminée standard, un manteau de cheminée en pierre et un téléviseur fixé au mur.

Brady Architectural Photography
Idée de décoration pour un salon design ouvert et de taille moyenne avec un mur blanc, sol en béton ciré, un bar de salon et un sol gris.
Idée de décoration pour un salon design ouvert et de taille moyenne avec un mur blanc, sol en béton ciré, un bar de salon et un sol gris.

Michelle Wilson Photography
Cette photo montre un petit salon nature ouvert avec sol en béton ciré, aucun téléviseur, une salle de réception, un mur blanc, aucune cheminée et un sol gris.
Cette photo montre un petit salon nature ouvert avec sol en béton ciré, aucun téléviseur, une salle de réception, un mur blanc, aucune cheminée et un sol gris.
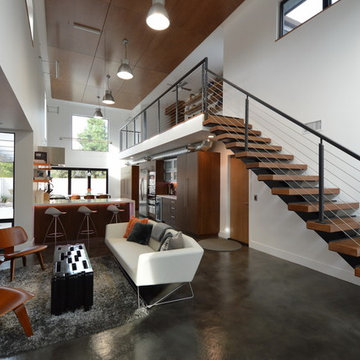
Jeff Jeannette / Jeannette Architects
Aménagement d'un salon moderne de taille moyenne et ouvert avec une salle de réception, un mur blanc, sol en béton ciré, une cheminée ribbon, un manteau de cheminée en plâtre et aucun téléviseur.
Aménagement d'un salon moderne de taille moyenne et ouvert avec une salle de réception, un mur blanc, sol en béton ciré, une cheminée ribbon, un manteau de cheminée en plâtre et aucun téléviseur.
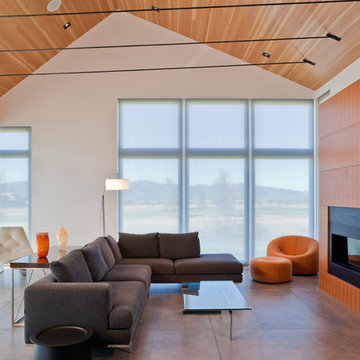
This house and guest house were designed with careful attention to siting, embracing the vistas to the surrounding landscape: the master bedroom’s windows frame views of Taylor Mountain to the east while the vast expanses of south and west facing glass engage the Big Hole Range from the open plan living/dining/kitchen area.
The main residence and guest house contain 4,850 sq ft of habitable space plus a two car garage. The palette of materials accentuates rich, natural materials including Montana moss rock, cedar siding, stained concrete floors; cherry doors and flooring; a cor-ten steel roof and custom steel fabrications.
Amenities include a steam shower, whirlpool jet bathtub, a photographic darkroom, custom cherry casework, motorized roller shades at the first floor living area, professional grade kitchen appliances, an exterior kitchen, extensive exterior concrete terraces with a stainless steel propane fire pit.
Project Year: 2009

Shannon McGrath
Aménagement d'un salon contemporain de taille moyenne et ouvert avec sol en béton ciré et un mur blanc.
Aménagement d'un salon contemporain de taille moyenne et ouvert avec sol en béton ciré et un mur blanc.

Modern family loft in Boston’s South End. Open living area includes a custom fireplace with warm stone texture paired with functional seamless wall cabinets for clutter free storage.
Photos by Eric Roth.
Construction by Ralph S. Osmond Company.
Green architecture by ZeroEnergy Design. http://www.zeroenergy.com

When a soft contemporary style meets artistic-minded homeowners, the result is this exquisite dwelling in Corona del Mar from Brandon Architects and Patterson Custom Homes. Complete with curated paintings and an art studio, the 4,300-square-foot residence utilizes Western Window Systems’ Series 600 Multi-Slide doors and windows to blur the boundaries between indoor and outdoor spaces. In one instance, the retractable doors open to an outdoor courtyard. In another, they lead to a spa and views of the setting sun. Photos by Jeri Koegel.
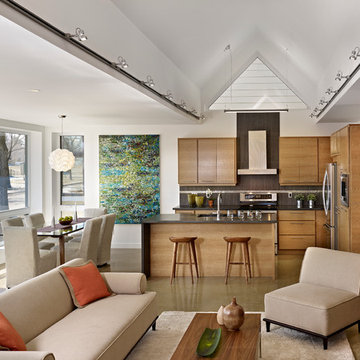
Effect Home Builders Ltd.
Awards Received for this Project:
National Green Home Award from Canadian Home Builders Association
Provincial Green Home Award from Canadian Home Builders Association - Alberta
Sustainable Award from Alberta Chapter of American Concrete Institute Awards of Excellence in Concrete
Best Infill Project from the Green Home of the Year Awards
Alberta Emerald Awards Finalist
Tomato Kitchen Design Award - Runner Up
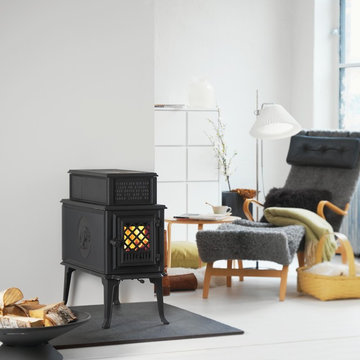
The popular and widely-copied wood stove by Jotul has returned! Practical, yet elegant and stylish, the Jotul 118 CB Black Bear retains the classic design and practicality of the original Model 118, while offering modern solid fuel combustion technology. The updated model incorporates Jotul's patented Crossflow non-catalytic combustion system with our own proven front-to-back “cigar burn.” The 118 CB Black Bear burns cleanly and keeps burning for hours. As a tribute to its Norwegian origins, the Jotul 118 CB Black Bear sports a decorative front plate with a Norske proverb that translates: “I built a fire one night. When day is done, may God will that my flame never die out.”

Ground up project featuring an aluminum storefront style window system that connects the interior and exterior spaces. Modern design incorporates integral color concrete floors, Boffi cabinets, two fireplaces with custom stainless steel flue covers. Other notable features include an outdoor pool, solar domestic hot water system and custom Honduran mahogany siding and front door.
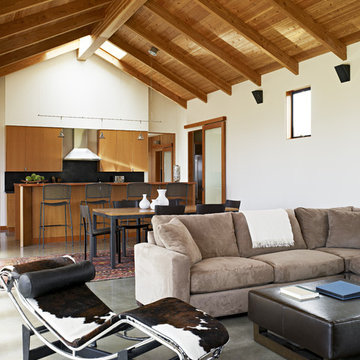
The Cook house at The Sea Ranch was designed to meet the needs an active family with two young children, who wanted to take full advantage of coastal living. As The Sea Ranch reaches full build-out, the major design challenge is to create a sense of shelter and privacy amid an expansive meadow and between neighboring houses. A T-shaped floor plan was positioned to take full advantage of unobstructed ocean views and create sheltered outdoor spaces . Windows were positioned to let in maximum natural light, capture ridge and ocean views , while minimizing the sight of nearby structures and roadways from the principle spaces. The interior finishes are simple and warm, echoing the surrounding natural beauty. Scuba diving, hiking, and beach play meant a significant amount of sand would accompany the family home from their outings, so the architect designed an outdoor shower and an adjacent mud room to help contain the outdoor elements. Durable finishes such as the concrete floors are up to the challenge. The home is a tranquil vessel that cleverly accommodates both active engagement and calm respite from a busy weekday schedule.
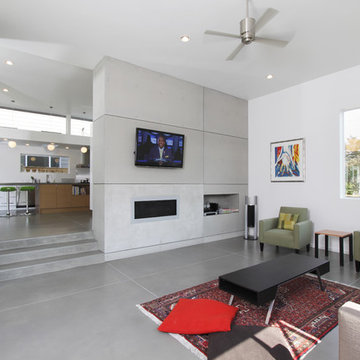
Cammie Owens
Idée de décoration pour un salon minimaliste de taille moyenne et fermé avec sol en béton ciré, une salle de réception, un mur blanc, une cheminée ribbon, un manteau de cheminée en béton, un téléviseur fixé au mur et un sol gris.
Idée de décoration pour un salon minimaliste de taille moyenne et fermé avec sol en béton ciré, une salle de réception, un mur blanc, une cheminée ribbon, un manteau de cheminée en béton, un téléviseur fixé au mur et un sol gris.

Aménagement d'un salon moderne en bois avec un mur blanc, sol en béton ciré et un sol gris.

contemporary home design for a modern family with young children offering a chic but laid back, warm atmosphere.
Inspiration pour un grand salon vintage ouvert avec un mur blanc, sol en béton ciré, une cheminée standard, un manteau de cheminée en métal, aucun téléviseur, un sol gris et un plafond voûté.
Inspiration pour un grand salon vintage ouvert avec un mur blanc, sol en béton ciré, une cheminée standard, un manteau de cheminée en métal, aucun téléviseur, un sol gris et un plafond voûté.
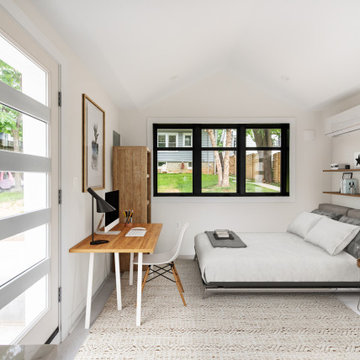
Conversion of a 1 car garage into an studio Additional Dwelling Unit
Idées déco pour un petit salon contemporain ouvert avec un mur blanc, sol en béton ciré et un sol gris.
Idées déco pour un petit salon contemporain ouvert avec un mur blanc, sol en béton ciré et un sol gris.
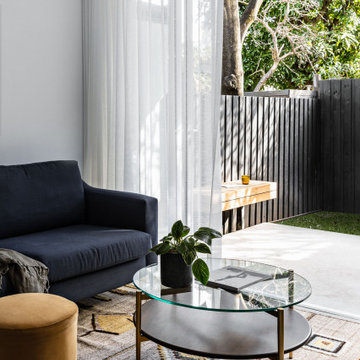
Idées déco pour un petit salon contemporain ouvert avec un mur blanc, sol en béton ciré et un téléviseur fixé au mur.

Photos by Roehner + Ryan
Réalisation d'un grand salon design ouvert avec un mur blanc, sol en béton ciré, une cheminée double-face, un sol gris et un plafond en bois.
Réalisation d'un grand salon design ouvert avec un mur blanc, sol en béton ciré, une cheminée double-face, un sol gris et un plafond en bois.
Idées déco de pièces à vivre avec un mur blanc et sol en béton ciré
3




