Idées déco de pièces à vivre avec un mur blanc et un mur en pierre
Trier par :
Budget
Trier par:Populaires du jour
1 - 20 sur 282 photos
1 sur 3
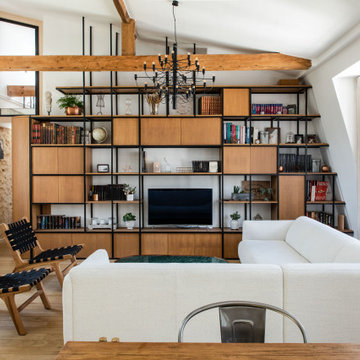
Cette image montre un salon blanc et bois design avec un mur blanc, parquet clair, un téléviseur indépendant, poutres apparentes, un mur en pierre et éclairage.

Conceived as a remodel and addition, the final design iteration for this home is uniquely multifaceted. Structural considerations required a more extensive tear down, however the clients wanted the entire remodel design kept intact, essentially recreating much of the existing home. The overall floor plan design centers on maximizing the views, while extensive glazing is carefully placed to frame and enhance them. The residence opens up to the outdoor living and views from multiple spaces and visually connects interior spaces in the inner court. The client, who also specializes in residential interiors, had a vision of ‘transitional’ style for the home, marrying clean and contemporary elements with touches of antique charm. Energy efficient materials along with reclaimed architectural wood details were seamlessly integrated, adding sustainable design elements to this transitional design. The architect and client collaboration strived to achieve modern, clean spaces playfully interjecting rustic elements throughout the home.
Greenbelt Homes
Glynis Wood Interiors
Photography by Bryant Hill

Bill Taylor
Inspiration pour un salon traditionnel ouvert avec une salle de réception, un mur blanc, parquet foncé, une cheminée standard, un manteau de cheminée en pierre, un mur en pierre, éclairage et un plafond à caissons.
Inspiration pour un salon traditionnel ouvert avec une salle de réception, un mur blanc, parquet foncé, une cheminée standard, un manteau de cheminée en pierre, un mur en pierre, éclairage et un plafond à caissons.

The living room features floor to ceiling windows with big views of the Cascades from Mt. Bachelor to Mt. Jefferson through the tops of tall pines and carved-out view corridors. The open feel is accentuated with steel I-beams supporting glulam beams, allowing the roof to float over clerestory windows on three sides.
The massive stone fireplace acts as an anchor for the floating glulam treads accessing the lower floor. A steel channel hearth, mantel, and handrail all tie in together at the bottom of the stairs with the family room fireplace. A spiral duct flue allows the fireplace to stop short of the tongue and groove ceiling creating a tension and adding to the lightness of the roof plane.
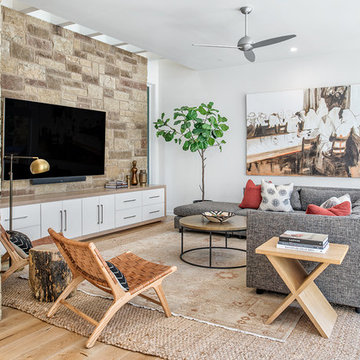
Merrick Ales
brown area rugs, large artwork, Artwork & Prints, light wood floors, stone wall, recessed lighting, stonework,
Idée de décoration pour un salon bohème ouvert avec une salle de réception, un mur blanc, parquet clair, un téléviseur fixé au mur, un sol marron et un mur en pierre.
Idée de décoration pour un salon bohème ouvert avec une salle de réception, un mur blanc, parquet clair, un téléviseur fixé au mur, un sol marron et un mur en pierre.

Karina Kleeberg
Exemple d'un salon tendance de taille moyenne et ouvert avec une salle de réception, un mur blanc, parquet clair, une cheminée ribbon, un manteau de cheminée en pierre, un téléviseur encastré et un mur en pierre.
Exemple d'un salon tendance de taille moyenne et ouvert avec une salle de réception, un mur blanc, parquet clair, une cheminée ribbon, un manteau de cheminée en pierre, un téléviseur encastré et un mur en pierre.
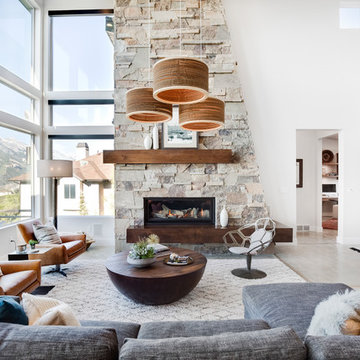
Great Room
Inspiration pour un salon chalet ouvert avec un mur blanc, une cheminée ribbon, un sol gris et un mur en pierre.
Inspiration pour un salon chalet ouvert avec un mur blanc, une cheminée ribbon, un sol gris et un mur en pierre.
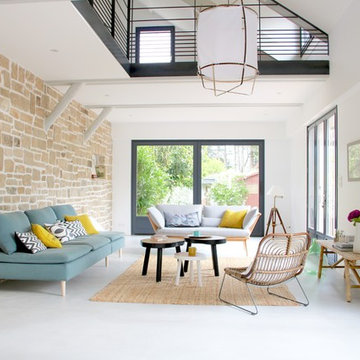
Cette photo montre un grand salon scandinave ouvert avec un mur blanc, sol en béton ciré, un sol gris, aucune cheminée, aucun téléviseur, un mur en pierre et éclairage.

2021 Artisan Home Tour
Remodeler: Nor-Son Custom Builders
Photo: Landmark Photography
Have questions about this home? Please reach out to the builder listed above to learn more.
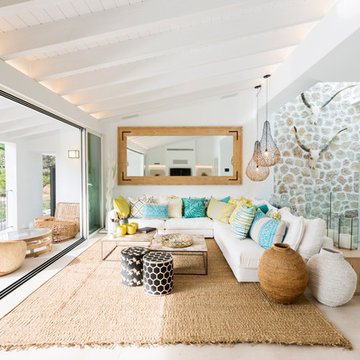
Exemple d'un salon scandinave de taille moyenne et ouvert avec une salle de réception, un mur blanc, aucune cheminée, aucun téléviseur et un mur en pierre.
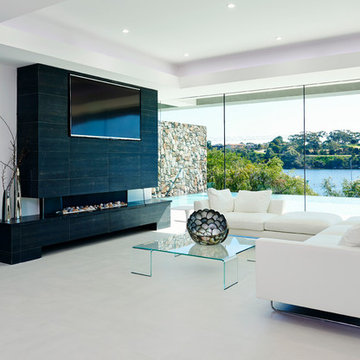
Idée de décoration pour un salon design de taille moyenne et ouvert avec une cheminée ribbon, un téléviseur fixé au mur, un mur blanc et un mur en pierre.
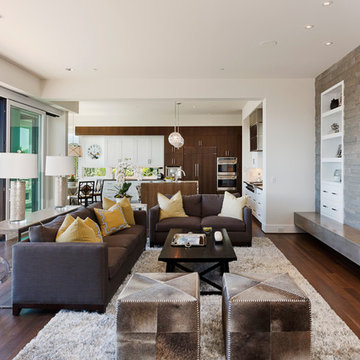
Spin Photography
Réalisation d'un salon design de taille moyenne et ouvert avec un mur blanc, parquet foncé, une cheminée ribbon, un manteau de cheminée en pierre, un téléviseur fixé au mur, un sol marron et un mur en pierre.
Réalisation d'un salon design de taille moyenne et ouvert avec un mur blanc, parquet foncé, une cheminée ribbon, un manteau de cheminée en pierre, un téléviseur fixé au mur, un sol marron et un mur en pierre.
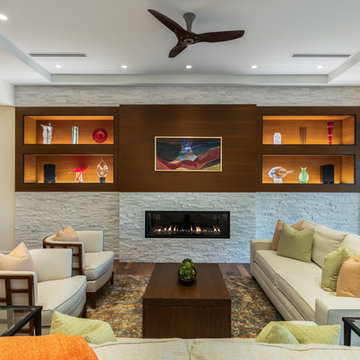
Ryan Gamma Photography
Idées déco pour un grand salon contemporain ouvert avec une cheminée ribbon, un manteau de cheminée en pierre, aucun téléviseur, une salle de réception, un mur blanc, un sol en bois brun, un sol marron et un mur en pierre.
Idées déco pour un grand salon contemporain ouvert avec une cheminée ribbon, un manteau de cheminée en pierre, aucun téléviseur, une salle de réception, un mur blanc, un sol en bois brun, un sol marron et un mur en pierre.
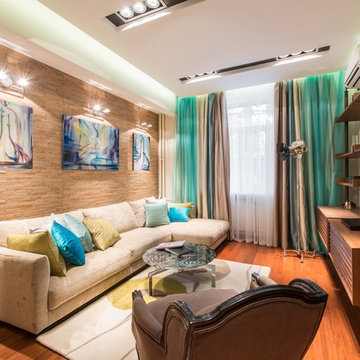
Réalisation d'un salon design avec un mur blanc, un sol en bois brun, aucune cheminée, un téléviseur indépendant et un mur en pierre.
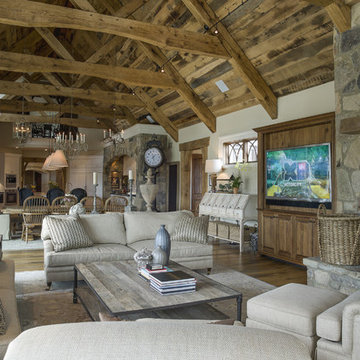
Alan Gilbert Photography
Idée de décoration pour un salon champêtre ouvert avec une salle de réception, un mur blanc, parquet foncé, une cheminée standard, un manteau de cheminée en pierre, un téléviseur fixé au mur, un plafond cathédrale et un mur en pierre.
Idée de décoration pour un salon champêtre ouvert avec une salle de réception, un mur blanc, parquet foncé, une cheminée standard, un manteau de cheminée en pierre, un téléviseur fixé au mur, un plafond cathédrale et un mur en pierre.
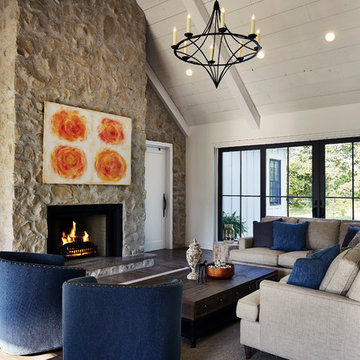
Photography by Starboard & Port of Springfield, Missouri.
Réalisation d'un grand salon champêtre ouvert avec un mur blanc, un manteau de cheminée en pierre, aucun téléviseur, une cheminée standard, un sol marron, parquet foncé et un mur en pierre.
Réalisation d'un grand salon champêtre ouvert avec un mur blanc, un manteau de cheminée en pierre, aucun téléviseur, une cheminée standard, un sol marron, parquet foncé et un mur en pierre.
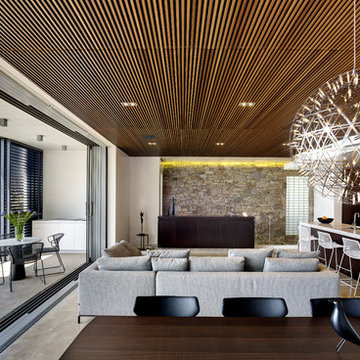
Michael Nicholson
Aménagement d'un salon contemporain de taille moyenne et ouvert avec un mur blanc, sol en béton ciré, aucune cheminée, un téléviseur dissimulé et un mur en pierre.
Aménagement d'un salon contemporain de taille moyenne et ouvert avec un mur blanc, sol en béton ciré, aucune cheminée, un téléviseur dissimulé et un mur en pierre.
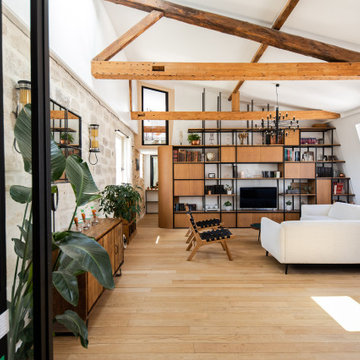
Cette photo montre un salon blanc et bois tendance avec un mur blanc, parquet clair, un téléviseur indépendant, poutres apparentes, un mur en pierre et éclairage.
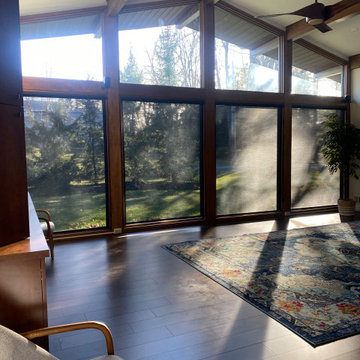
When Shannon initially contacted me, she was a tad nervous. When had been referred to me but i think a little intimidated none the less. The goal was to update the Living room.

Cette photo montre un salon moderne fermé avec un mur blanc, un sol en travertin, une cheminée standard, un manteau de cheminée en pierre, un sol beige, un plafond en bois et un mur en pierre.
Idées déco de pièces à vivre avec un mur blanc et un mur en pierre
1



