Idées déco de pièces à vivre avec un mur blanc et un plafond voûté
Trier par :
Budget
Trier par:Populaires du jour
161 - 180 sur 5 475 photos
1 sur 3
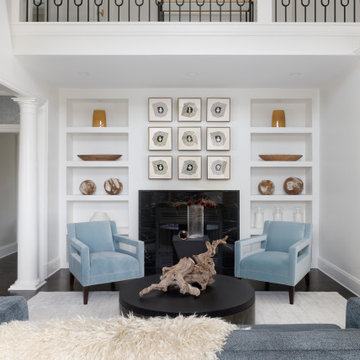
Exemple d'un salon chic en bois de taille moyenne et ouvert avec une salle de réception, un mur blanc, parquet foncé, une cheminée standard, un manteau de cheminée en pierre, aucun téléviseur, un sol marron et un plafond voûté.
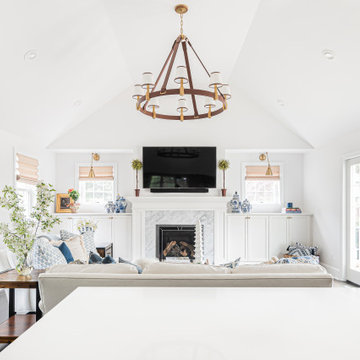
Cette image montre une grande salle de séjour traditionnelle ouverte avec un mur blanc, un sol en bois brun, une cheminée standard, un manteau de cheminée en pierre, un téléviseur fixé au mur, un sol marron, un plafond voûté et différents habillages de murs.
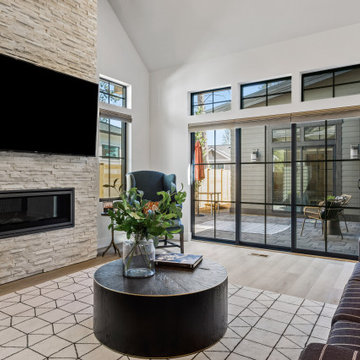
This Woodland Style home is a beautiful combination of rustic charm and modern flare. The Three bedroom, 3 and 1/2 bath home provides an abundance of natural light in every room. The home design offers a central courtyard adjoining the main living space with the primary bedroom. The master bath with its tiled shower and walk in closet provide the homeowner with much needed space without compromising the beautiful style of the overall home.
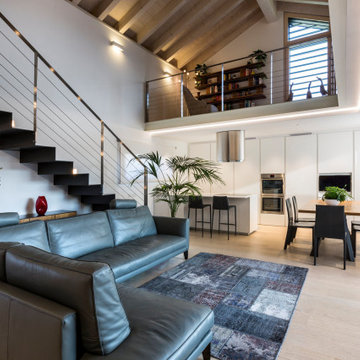
Aménagement d'un salon contemporain ouvert avec un mur blanc, parquet clair, un sol beige, poutres apparentes, un plafond voûté et un plafond en bois.
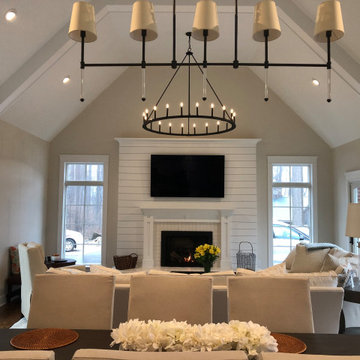
Idée de décoration pour une salle de séjour design de taille moyenne et ouverte avec un mur blanc, un sol en bois brun, une cheminée standard, un manteau de cheminée en bois, un téléviseur fixé au mur et un plafond voûté.
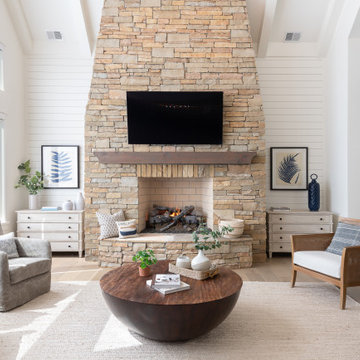
Exemple d'un salon chic ouvert avec un mur blanc, un sol en bois brun, une cheminée standard, un manteau de cheminée en pierre de parement, un téléviseur fixé au mur, un sol marron, poutres apparentes, un plafond voûté et du lambris de bois.
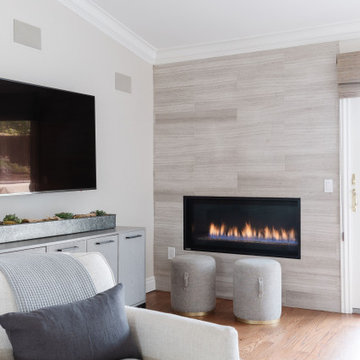
Tight space, Great Room, clients Own scupltures, Lee Indstries Swivel Chairs, Room and Board Hide Ottoman, Aero, Limestone Fireplace
Réalisation d'une salle de séjour tradition de taille moyenne et ouverte avec un mur blanc, un sol en bois brun, une cheminée standard, un manteau de cheminée en pierre, un téléviseur fixé au mur, un sol marron et un plafond voûté.
Réalisation d'une salle de séjour tradition de taille moyenne et ouverte avec un mur blanc, un sol en bois brun, une cheminée standard, un manteau de cheminée en pierre, un téléviseur fixé au mur, un sol marron et un plafond voûté.

Idée de décoration pour une très grande salle de séjour tradition ouverte avec un mur blanc, parquet clair, une cheminée standard, un manteau de cheminée en carrelage, un téléviseur fixé au mur, poutres apparentes, un plafond voûté et un sol beige.
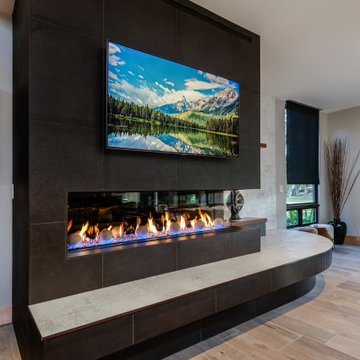
Full renovation of this is a one of a kind condominium overlooking the 6th fairway at El Macero Country Club. It was gorgeous back in 1971 and now it's "spectacular spectacular!" all over again. Check out this contemporary gem!
This custom gas fireplace is surrounded with Biaggio porcelain tile in Tabac with bronze trim and Dekton in Nillium.

The living room and the kitchen were combined to create one open space. All windows were replaced and look out onto the newly landscaped yard. Three large skylights were also added. Light white oak floors provide a warm and subtle coastal feel.
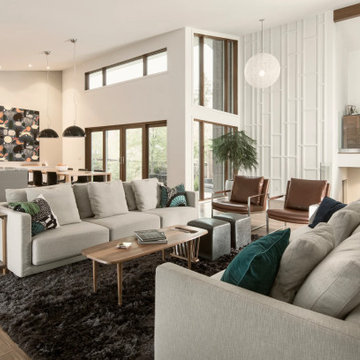
Réalisation d'un salon vintage ouvert avec un mur blanc, parquet clair, un sol beige, un plafond voûté et du lambris.

This homeowner of a Mid-Century house wanted to update the Fireplace finishes and add seating, while keeping the character of the house intact. We removed the faux slate floor tile and the traditional marble/wood mantels. I added recessed cans and a Designer light fixture that enhanced our modern aesthetic. Dimensional stone tile on the fireplace added texture to our subtle color scheme. Large drywall spaces provided background for any type of artwork or tv in this airy, open space. By cantilevering the stone slab we created extra seating while enhancing the horizontal nature of Mid-Centuries. A classic “Less Is More” design aesthetic.
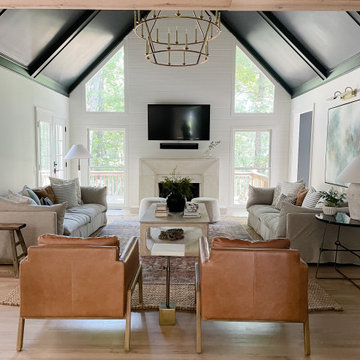
Idée de décoration pour un salon tradition avec un mur blanc, parquet clair, un manteau de cheminée en pierre, un plafond voûté et du lambris de bois.

Aménagement d'un grand salon rétro ouvert avec un mur blanc, parquet clair, aucune cheminée, un sol marron, poutres apparentes, un plafond voûté et un plafond cathédrale.
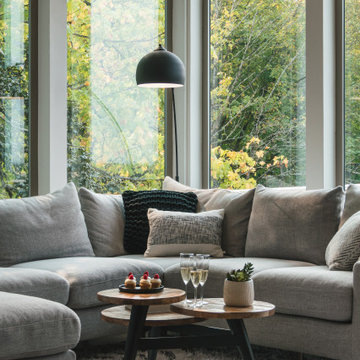
Cozy modern living room with large sectional seating and views of the valley. Perfect area for watching television or curling up next to a fire.
Exemple d'un salon moderne de taille moyenne et ouvert avec un mur blanc, parquet clair, cheminée suspendue, un manteau de cheminée en métal, un téléviseur fixé au mur, un sol marron et un plafond voûté.
Exemple d'un salon moderne de taille moyenne et ouvert avec un mur blanc, parquet clair, cheminée suspendue, un manteau de cheminée en métal, un téléviseur fixé au mur, un sol marron et un plafond voûté.
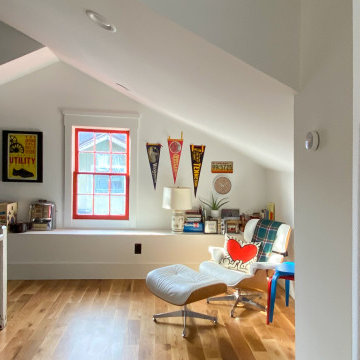
Creating a place for learning in this family home was an easy task. Our team spent one weekend installing a floating desk in a dormer area to create a temporary home learning nook that can be converted into a shelf once the kids are back in school. We finished the space to transform into an arts and craft room for this budding artist.

Réalisation d'un très grand salon design fermé avec un mur blanc, un sol en carrelage de porcelaine, un sol gris, un plafond voûté et un plafond en bois.
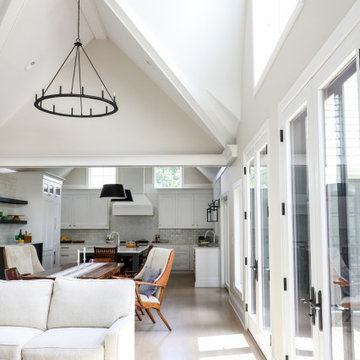
Open floor plan living room to dining area and open kitchen.
Idées déco pour un grand salon ouvert avec une salle de réception, un mur blanc, parquet clair, une cheminée standard, un manteau de cheminée en plâtre, un téléviseur fixé au mur, un sol beige et un plafond voûté.
Idées déco pour un grand salon ouvert avec une salle de réception, un mur blanc, parquet clair, une cheminée standard, un manteau de cheminée en plâtre, un téléviseur fixé au mur, un sol beige et un plafond voûté.
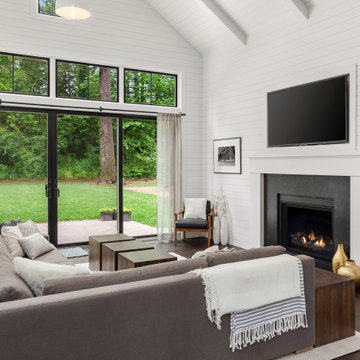
Elegant timeless black and white style family room with glass wall and doors, vaulted ceiling and lots of natural light
Cette photo montre un très grand salon moderne avec un mur blanc, parquet foncé, une cheminée standard, un manteau de cheminée en pierre, un téléviseur encastré et un plafond voûté.
Cette photo montre un très grand salon moderne avec un mur blanc, parquet foncé, une cheminée standard, un manteau de cheminée en pierre, un téléviseur encastré et un plafond voûté.

The living room have Grey Sofas, Standard Fireplace, lamp , stylish pendant light, showcase, painting . there is a spacious area to seat together design, Big Glass windows to see outside greenery.There are many show pieces in the showcase. Combination of white rug and brown table looks pretty good.
Idées déco de pièces à vivre avec un mur blanc et un plafond voûté
9



