Pièce à Vivre
Trier par :
Budget
Trier par:Populaires du jour
161 - 180 sur 9 569 photos
1 sur 3
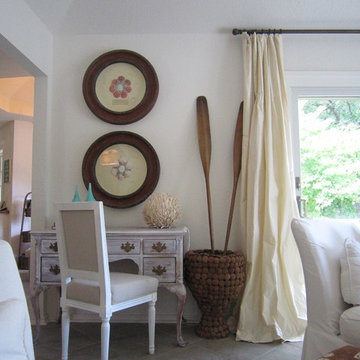
Réalisation d'un salon bohème ouvert avec un mur blanc, un sol en carrelage de porcelaine, une cheminée standard, un manteau de cheminée en pierre et un téléviseur fixé au mur.

View of family room addition with timber frame ceiling.
Exemple d'une salle de séjour moderne de taille moyenne et ouverte avec un mur blanc, un sol en carrelage de porcelaine, un téléviseur indépendant et un sol beige.
Exemple d'une salle de séjour moderne de taille moyenne et ouverte avec un mur blanc, un sol en carrelage de porcelaine, un téléviseur indépendant et un sol beige.

Interior Design , Furnishing and Accessorizing for an existing condo in 10 Museum in Miami, FL.
Réalisation d'un grand salon mansardé ou avec mezzanine minimaliste avec un mur blanc, un sol en carrelage de porcelaine, un téléviseur indépendant et un sol blanc.
Réalisation d'un grand salon mansardé ou avec mezzanine minimaliste avec un mur blanc, un sol en carrelage de porcelaine, un téléviseur indépendant et un sol blanc.

Anche la porta di accesso alla taverna è stata rivestita in parquet, per rendere maggiormente l'effetto richiesto dal committente.
Exemple d'un grand salon blanc et bois scandinave en bois ouvert avec un mur blanc, un sol en carrelage de porcelaine, une cheminée ribbon, un manteau de cheminée en carrelage, un téléviseur dissimulé, un sol gris et un plafond décaissé.
Exemple d'un grand salon blanc et bois scandinave en bois ouvert avec un mur blanc, un sol en carrelage de porcelaine, une cheminée ribbon, un manteau de cheminée en carrelage, un téléviseur dissimulé, un sol gris et un plafond décaissé.

Wood Panels and pocket Doors divide living from kitchen
Réalisation d'un salon design de taille moyenne et ouvert avec un bar de salon, un mur blanc, un sol en carrelage de porcelaine et du lambris.
Réalisation d'un salon design de taille moyenne et ouvert avec un bar de salon, un mur blanc, un sol en carrelage de porcelaine et du lambris.

Beautiful open plan living space, ideal for family, entertaining and just lazing about. The colors evoke a sense of calm and the open space is warm and inviting.
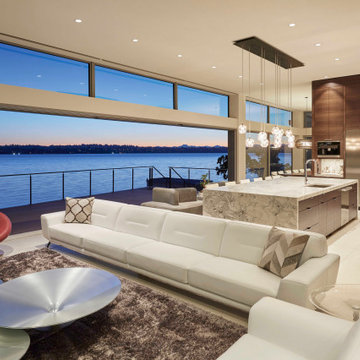
Cette image montre un grand salon minimaliste ouvert avec une salle de réception, un mur blanc, un sol en carrelage de porcelaine, une cheminée ribbon, un manteau de cheminée en pierre, aucun téléviseur et un sol blanc.

Dimplex 74" Ignite linear electric fireplace with recessed TV
Inspiration pour un salon minimaliste de taille moyenne avec un mur blanc, un sol en carrelage de porcelaine, une cheminée ribbon, un manteau de cheminée en plâtre, un téléviseur encastré et un sol blanc.
Inspiration pour un salon minimaliste de taille moyenne avec un mur blanc, un sol en carrelage de porcelaine, une cheminée ribbon, un manteau de cheminée en plâtre, un téléviseur encastré et un sol blanc.

Gorgeous Living Room By 2id Interiors
Aménagement d'une très grande salle de séjour contemporaine ouverte avec un sol en carrelage de porcelaine, un téléviseur fixé au mur, un mur blanc et un sol gris.
Aménagement d'une très grande salle de séjour contemporaine ouverte avec un sol en carrelage de porcelaine, un téléviseur fixé au mur, un mur blanc et un sol gris.
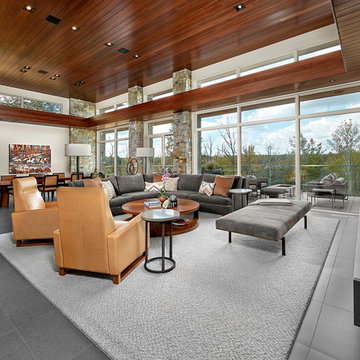
Exemple d'un grand salon tendance ouvert avec un mur blanc, un sol en carrelage de porcelaine, une cheminée ribbon, un manteau de cheminée en pierre, un téléviseur fixé au mur et un sol gris.
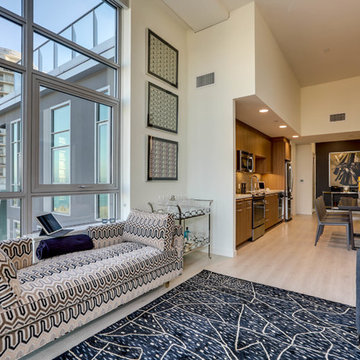
Peak Photography
Aménagement d'un salon contemporain de taille moyenne et ouvert avec un mur blanc, un sol en carrelage de porcelaine, aucune cheminée et aucun téléviseur.
Aménagement d'un salon contemporain de taille moyenne et ouvert avec un mur blanc, un sol en carrelage de porcelaine, aucune cheminée et aucun téléviseur.
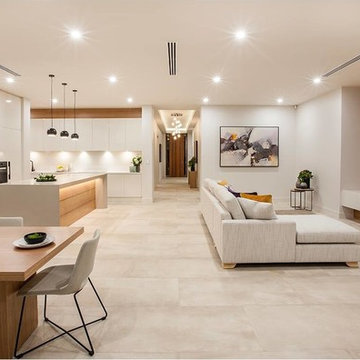
This superb new build by Lares Homes is a true example of modern design, allowing a unique style of architecture from the suburbs of California.
The California display home features Italia Ceramics #acustico collection creating a seamless elegance touch throughout the space.
California House on display at:
568 Fergusson Avenue, Craigburn Farm
Mon, Wed, Sat and Sun / 1.00pm to 4.30pm
www.lareshomes.com.au for location map.

This 5687 sf home was a major renovation including significant modifications to exterior and interior structural components, walls and foundations. Included were the addition of several multi slide exterior doors, windows, new patio cover structure with master deck, climate controlled wine room, master bath steam shower, 4 new gas fireplace appliances and the center piece- a cantilever structural steel staircase with custom wood handrail and treads.
A complete demo down to drywall of all areas was performed excluding only the secondary baths, game room and laundry room where only the existing cabinets were kept and refinished. Some of the interior structural and partition walls were removed. All flooring, counter tops, shower walls, shower pans and tubs were removed and replaced.
New cabinets in kitchen and main bar by Mid Continent. All other cabinetry was custom fabricated and some existing cabinets refinished. Counter tops consist of Quartz, granite and marble. Flooring is porcelain tile and marble throughout. Wall surfaces are porcelain tile, natural stacked stone and custom wood throughout. All drywall surfaces are floated to smooth wall finish. Many electrical upgrades including LED recessed can lighting, LED strip lighting under cabinets and ceiling tray lighting throughout.
The front and rear yard was completely re landscaped including 2 gas fire features in the rear and a built in BBQ. The pool tile and plaster was refinished including all new concrete decking.
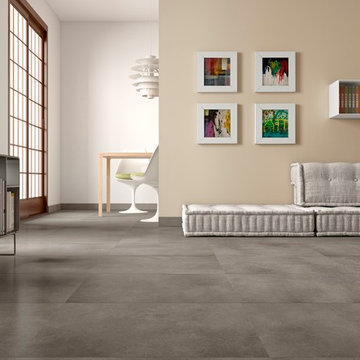
Denver Grey - Available at Ceramo Tiles
The Denver range replicates all the flakes and etchings of raw concrete while having all the technical advantages of porcelain.
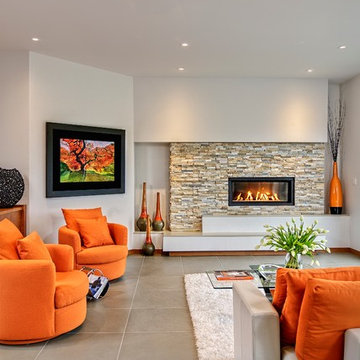
Daniel Wexler
Réalisation d'un salon design ouvert et de taille moyenne avec un mur blanc, une cheminée ribbon, un manteau de cheminée en pierre, un sol en carrelage de porcelaine, aucun téléviseur et un sol marron.
Réalisation d'un salon design ouvert et de taille moyenne avec un mur blanc, une cheminée ribbon, un manteau de cheminée en pierre, un sol en carrelage de porcelaine, aucun téléviseur et un sol marron.

Photo By: John Granen
Réalisation d'un salon design ouvert avec un mur blanc, un sol en carrelage de porcelaine, une cheminée ribbon, un manteau de cheminée en métal, un téléviseur fixé au mur et un sol gris.
Réalisation d'un salon design ouvert avec un mur blanc, un sol en carrelage de porcelaine, une cheminée ribbon, un manteau de cheminée en métal, un téléviseur fixé au mur et un sol gris.

Custom built furniture Houston Tx
Cette photo montre un très grand salon moderne ouvert avec un mur blanc, un sol en carrelage de porcelaine, une cheminée double-face, un manteau de cheminée en carrelage, un téléviseur encastré et du papier peint.
Cette photo montre un très grand salon moderne ouvert avec un mur blanc, un sol en carrelage de porcelaine, une cheminée double-face, un manteau de cheminée en carrelage, un téléviseur encastré et du papier peint.

Walker Road Great Falls, Virginia modern family home living room with stacked stone fireplace. Photo by William MacCollum.
Idées déco pour un grand salon contemporain ouvert avec une salle de réception, un mur blanc, un sol en carrelage de porcelaine, une cheminée standard, un manteau de cheminée en pierre de parement, un téléviseur fixé au mur, un sol gris et un plafond décaissé.
Idées déco pour un grand salon contemporain ouvert avec une salle de réception, un mur blanc, un sol en carrelage de porcelaine, une cheminée standard, un manteau de cheminée en pierre de parement, un téléviseur fixé au mur, un sol gris et un plafond décaissé.
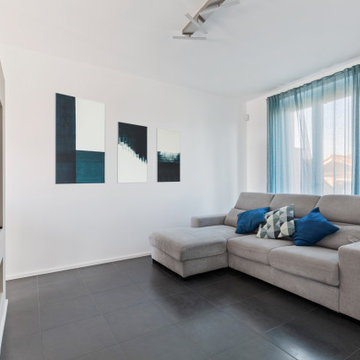
Réalisation d'un salon design de taille moyenne et ouvert avec un mur blanc, un sol en carrelage de porcelaine, un téléviseur encastré et un sol noir.
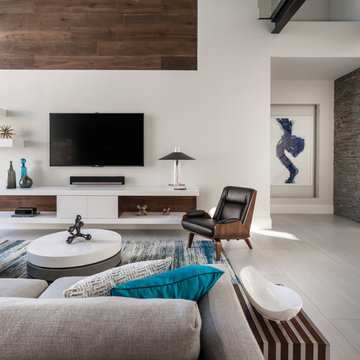
Cette image montre un grand salon design ouvert avec un mur blanc, un sol en carrelage de porcelaine, un téléviseur fixé au mur et un sol gris.
9



