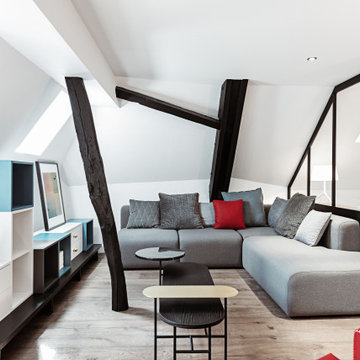Idées déco de pièces à vivre avec un mur blanc
Trier par :
Budget
Trier par:Populaires du jour
1 - 20 sur 1 705 photos
1 sur 5
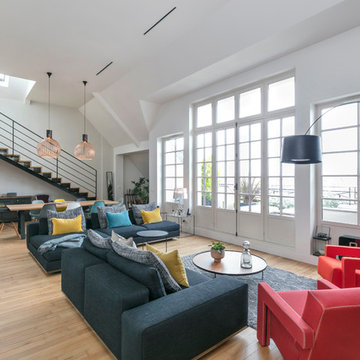
Idée de décoration pour un salon design ouvert avec un mur blanc, un sol en bois brun, un sol marron et éclairage.
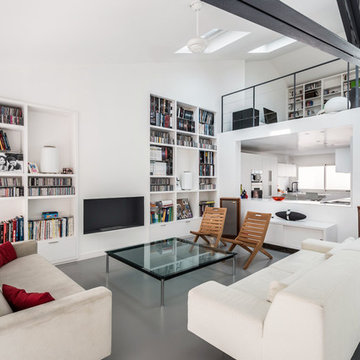
Cette photo montre un grand salon tendance ouvert avec un mur blanc, sol en béton ciré, un sol gris, une cheminée standard et aucun téléviseur.
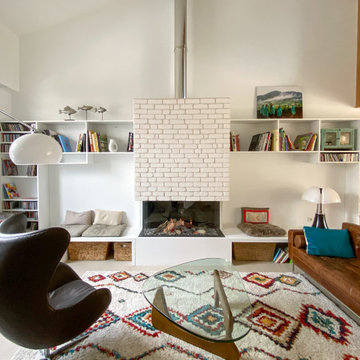
Exemple d'un salon tendance ouvert et de taille moyenne avec un mur blanc, une cheminée standard, une bibliothèque ou un coin lecture, sol en béton ciré, aucun téléviseur et un sol beige.
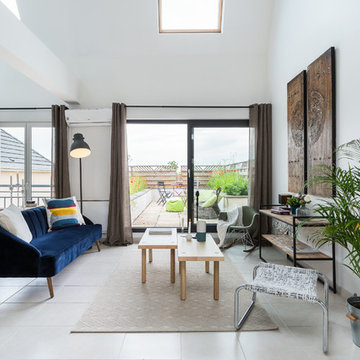
Mathieu Fiol
Cette photo montre un salon tendance avec un mur blanc, un sol blanc et éclairage.
Cette photo montre un salon tendance avec un mur blanc, un sol blanc et éclairage.
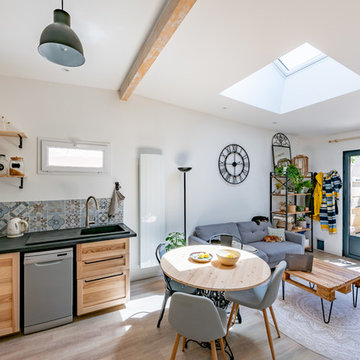
Cette image montre une salle de séjour méditerranéenne de taille moyenne et ouverte avec un mur blanc, parquet clair, un sol beige et un téléviseur indépendant.
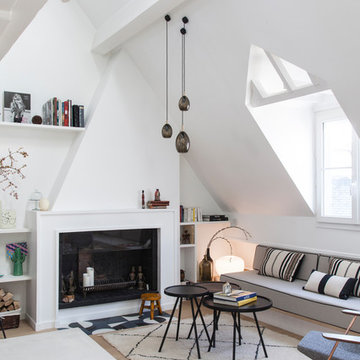
Bertrand Fompeyrine Photographe
Aménagement d'un salon contemporain avec un mur blanc, parquet clair, une cheminée standard et un sol beige.
Aménagement d'un salon contemporain avec un mur blanc, parquet clair, une cheminée standard et un sol beige.

Photo : BCDF Studio
Cette photo montre un grand salon tendance ouvert avec un mur blanc, parquet clair, une cheminée standard, un manteau de cheminée en bois, un téléviseur indépendant, un sol beige et un plafond cathédrale.
Cette photo montre un grand salon tendance ouvert avec un mur blanc, parquet clair, une cheminée standard, un manteau de cheminée en bois, un téléviseur indépendant, un sol beige et un plafond cathédrale.
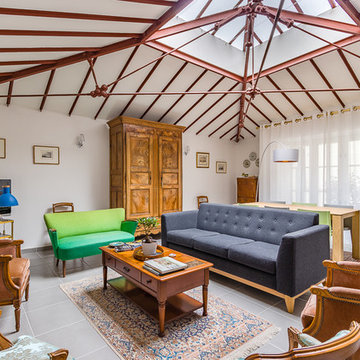
Cette image montre un salon rustique avec un mur blanc, un téléviseur fixé au mur, un sol gris et éclairage.
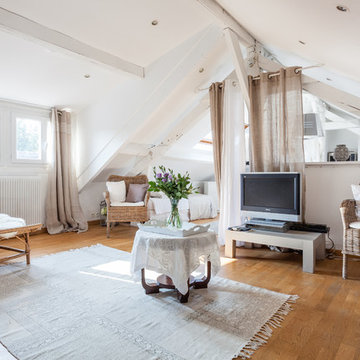
Romain BUISSON
Réalisation d'un salon mansardé ou avec mezzanine ethnique avec un mur blanc, un sol en bois brun, un téléviseur indépendant, un sol marron et éclairage.
Réalisation d'un salon mansardé ou avec mezzanine ethnique avec un mur blanc, un sol en bois brun, un téléviseur indépendant, un sol marron et éclairage.
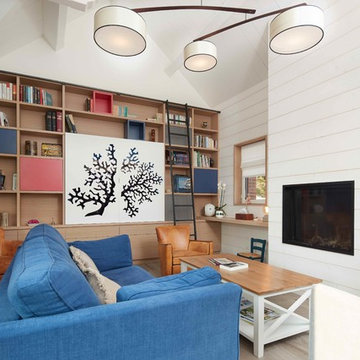
Hadrien Brunner
Exemple d'un salon bord de mer de taille moyenne et ouvert avec un mur blanc, un sol en bois brun, une cheminée standard, un téléviseur dissimulé et un sol marron.
Exemple d'un salon bord de mer de taille moyenne et ouvert avec un mur blanc, un sol en bois brun, une cheminée standard, un téléviseur dissimulé et un sol marron.

Idées déco pour un salon rétro avec un mur blanc, un sol en bois brun, une cheminée standard, un manteau de cheminée en pierre, un téléviseur indépendant et un sol marron.

This modern farmhouse located outside of Spokane, Washington, creates a prominent focal point among the landscape of rolling plains. The composition of the home is dominated by three steep gable rooflines linked together by a central spine. This unique design evokes a sense of expansion and contraction from one space to the next. Vertical cedar siding, poured concrete, and zinc gray metal elements clad the modern farmhouse, which, combined with a shop that has the aesthetic of a weathered barn, creates a sense of modernity that remains rooted to the surrounding environment.
The Glo double pane A5 Series windows and doors were selected for the project because of their sleek, modern aesthetic and advanced thermal technology over traditional aluminum windows. High performance spacers, low iron glass, larger continuous thermal breaks, and multiple air seals allows the A5 Series to deliver high performance values and cost effective durability while remaining a sophisticated and stylish design choice. Strategically placed operable windows paired with large expanses of fixed picture windows provide natural ventilation and a visual connection to the outdoors.

OPEN FLOOR PLAN WITH MODERN SECTIONAL AND SWIVEL CHAIRS FOR LOTS OF SEATING
MODERN TV AND FIREPLACE WALL
GAS LINEAR FIREPLACE
FLOATING SHELVES, ABSTRACT RUG, SHAGREEN CABINETS
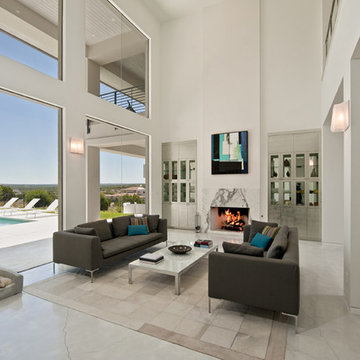
This soft contemporary home was uniquely designed to evoke a coastal design feeling while maintaining a Hill Country style native to its environment. The final design resulted in a beautifully minimalistic, transparent, and inviting home. The light exterior stucco paired with geometric forms and contemporary details such as galvanized brackets, frameless glass and linear railings achieves the precise coastal contemporary look the clients desired. The open floor plan visually connects multiple rooms to each other, creating a seamless flow from the formal living, kitchen and family rooms and ties the upper floor to the lower. This transparent theme even begins at the front door and extends all the way through to the exterior porches and views beyond via large frameless glazing. The overall design is kept basic in form, allowing the architecture to shine through in the detailing.
Built by Olympia Homes
Interior Design by Joy Kling
Photography by Merrick Ales

Modern farmohouse interior with T&G cedar cladding; exposed steel; custom motorized slider; cement floor; vaulted ceiling and an open floor plan creates a unified look
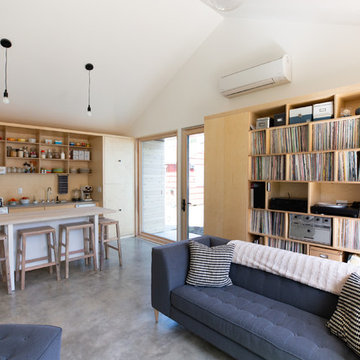
Aménagement d'un salon contemporain ouvert avec un mur blanc, sol en béton ciré et un sol gris.

Idées déco pour un salon campagne avec un mur blanc, parquet clair, une cheminée standard, un téléviseur fixé au mur, un sol marron, un manteau de cheminée en métal et du lambris de bois.
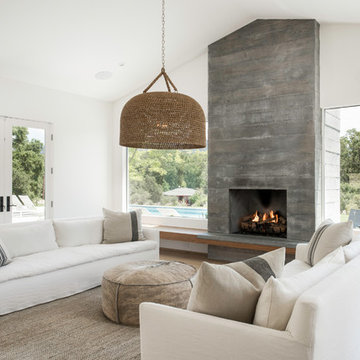
Inspiration pour un salon rustique ouvert avec un mur blanc, parquet clair, une cheminée standard, un manteau de cheminée en béton et un sol beige.

Inspiration pour une grande salle de séjour rustique ouverte avec un mur blanc, un sol en bois brun, une cheminée standard, un manteau de cheminée en brique, un téléviseur encastré et un sol beige.
Idées déco de pièces à vivre avec un mur blanc
1




