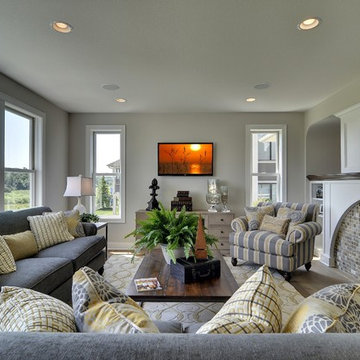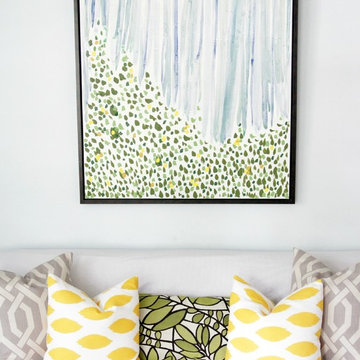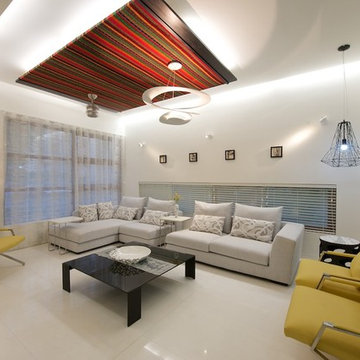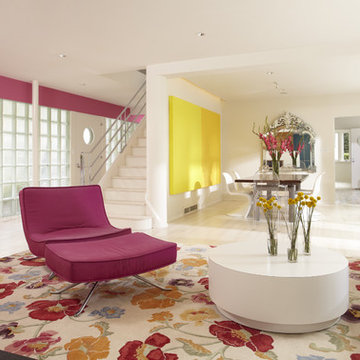Idées déco de pièces à vivre avec un mur blanc
Trier par :
Budget
Trier par:Populaires du jour
1 - 20 sur 76 photos
1 sur 5
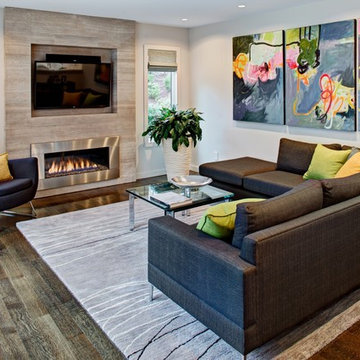
Cette photo montre une salle de séjour tendance avec un mur blanc, une cheminée ribbon et un téléviseur fixé au mur.
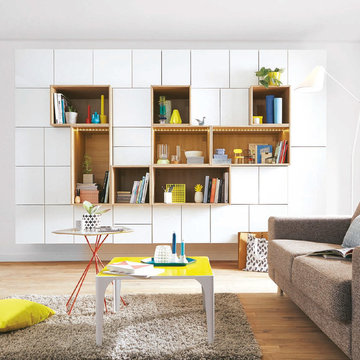
Alternez éléments ouverts et fermés sur toute la longueur de votre mur pour un effet spectaculaire
Cette image montre un salon minimaliste de taille moyenne et ouvert avec une bibliothèque ou un coin lecture, un mur blanc, un sol en bois brun, aucune cheminée et aucun téléviseur.
Cette image montre un salon minimaliste de taille moyenne et ouvert avec une bibliothèque ou un coin lecture, un mur blanc, un sol en bois brun, aucune cheminée et aucun téléviseur.
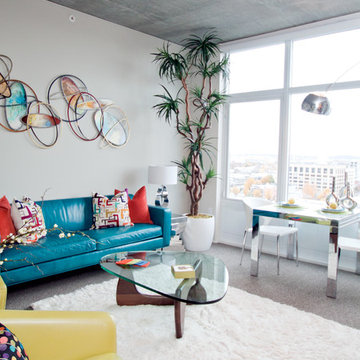
Vibrant color sets the vibe for this playful mid-century interior. Modern and vintage pieces are paired to create a stunning home. Photos by Leela Ross.
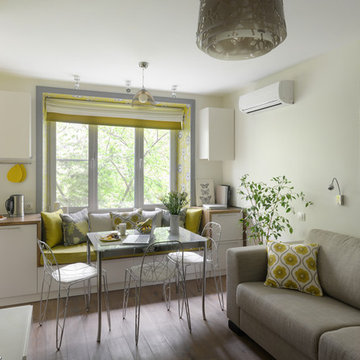
Фото Сергей Гравчиков
Cette image montre un salon design ouvert avec un mur blanc, un sol en bois brun et un téléviseur indépendant.
Cette image montre un salon design ouvert avec un mur blanc, un sol en bois brun et un téléviseur indépendant.
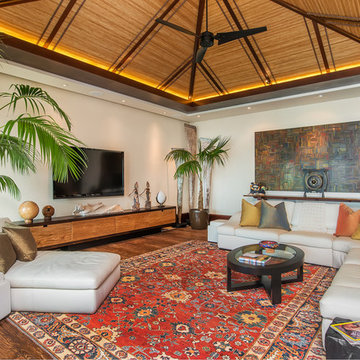
Idée de décoration pour une salle de séjour ethnique avec un mur blanc, un sol en bois brun, aucune cheminée et un téléviseur fixé au mur.
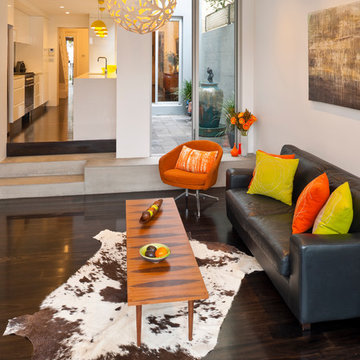
courtyard, indoor outdoor living, polished concrete, open plan kitchen, dining, living
Rowan Turner Photography
Cette photo montre une salle de séjour tendance avec un mur blanc, parquet foncé et un sol marron.
Cette photo montre une salle de séjour tendance avec un mur blanc, parquet foncé et un sol marron.
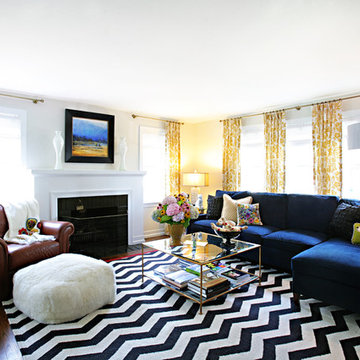
photo credit: Tricialee Photography
Aménagement d'un salon classique avec un mur blanc.
Aménagement d'un salon classique avec un mur blanc.
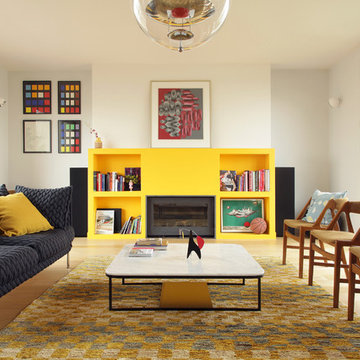
Le salon orienté vers l'insert
Tapis le Monde Sauvage- Béatrice Laval
Photo©Bertrand Fompeyrine
Inspiration pour un grand salon design fermé avec un mur blanc, parquet clair, une cheminée standard, aucun téléviseur et une bibliothèque ou un coin lecture.
Inspiration pour un grand salon design fermé avec un mur blanc, parquet clair, une cheminée standard, aucun téléviseur et une bibliothèque ou un coin lecture.
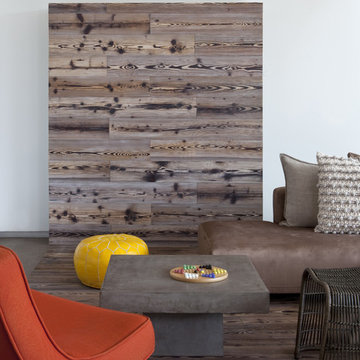
Horwitz Residence designed by Minarc
*The house is oriented so that all of the rooms can enjoy the outdoor living area which includes Pool, outdoor dinning / bbq and play court.
• The flooring used in this residence is by DuChateau Floors - Terra Collection in Zimbabwe. The modern dark colors of the collection match both contemporary & traditional interior design
• It’s orientation is thought out to maximize passive solar design and natural ventilations, with solar chimney escaping hot air during summer and heating cold air during winter eliminated the need for mechanical air handling.
• Simple Eco-conscious design that is focused on functionality and creating a healthy breathing family environment.
• The design elements are oriented to take optimum advantage of natural light and cross ventilation.
• Maximum use of natural light to cut down electrical cost.
• Interior/exterior courtyards allows for natural ventilation as do the master sliding window and living room sliders.
• Conscious effort in using only materials in their most organic form.
• Solar thermal radiant floor heating through-out the house
• Heated patio and fireplace for outdoor dining maximizes indoor/outdoor living. The entry living room has glass to both sides to further connect the indoors and outdoors.
• Floor and ceiling materials connected in an unobtrusive and whimsical manner to increase floor plan flow and space.
• Magnetic chalkboard sliders in the play area and paperboard sliders in the kids' rooms transform the house itself into a medium for children's artistic expression.
• Material contrasts (stone, steal, wood etc.) makes this modern home warm and family
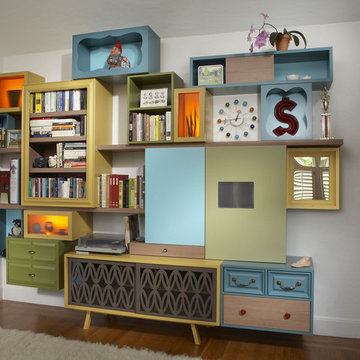
Thomas Wold
Réalisation d'un salon style shabby chic avec une bibliothèque ou un coin lecture et un mur blanc.
Réalisation d'un salon style shabby chic avec une bibliothèque ou un coin lecture et un mur blanc.
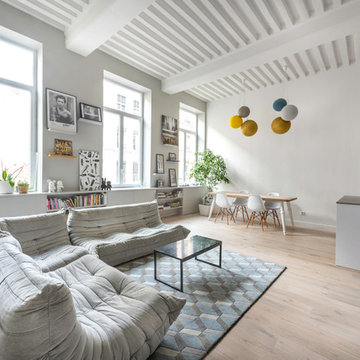
Somptueuse pièce de vie où les codes anciens et contemporains se marient à la perfection. Alexandre Montagne
Aménagement d'un très grand salon contemporain ouvert avec un mur blanc, parquet clair, une bibliothèque ou un coin lecture, aucune cheminée, aucun téléviseur et éclairage.
Aménagement d'un très grand salon contemporain ouvert avec un mur blanc, parquet clair, une bibliothèque ou un coin lecture, aucune cheminée, aucun téléviseur et éclairage.
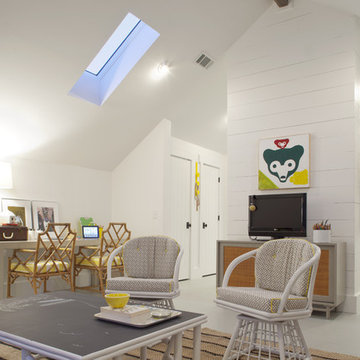
Wall Color: Super White - Benjamin Moore
Floors: Painted 2.5" porch grade, tongue-in-groove wood.
Floor Color: Sterling 1591 - Benjamin Moore
Table: Vintage rattan with painted chalkboard top
Rattan Swivel Chairs: Vintage rattan.
Chair Cushions: Joann’s- geometric fabric with solid yellow piping and details
Bear Painting: Tim Wirth, SCAD alumnus
Rattan Chair: Homeowner’s collection.
Chair Cushion: Hancock fabric
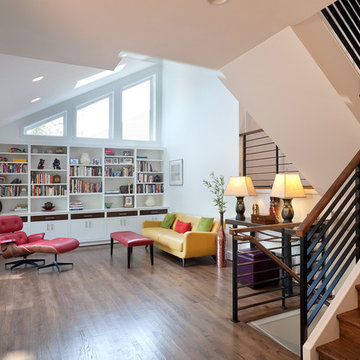
Tsantes Photography
Cette photo montre un salon tendance avec un mur blanc et un escalier.
Cette photo montre un salon tendance avec un mur blanc et un escalier.
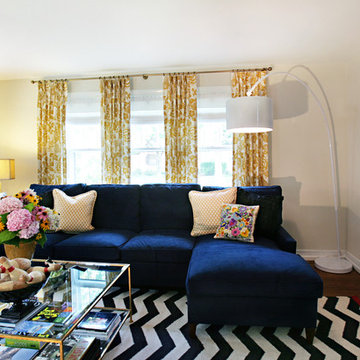
photo credit: Tricialee Photography
Idées déco pour un salon éclectique de taille moyenne avec un mur blanc, parquet foncé, un sol marron et éclairage.
Idées déco pour un salon éclectique de taille moyenne avec un mur blanc, parquet foncé, un sol marron et éclairage.

Martha O'Hara Interiors, Interior Selections & Furnishings | Charles Cudd De Novo, Architecture | Troy Thies Photography | Shannon Gale, Photo Styling
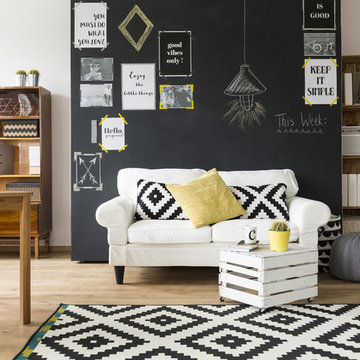
Idée de décoration pour un salon design de taille moyenne et fermé avec un mur blanc et parquet clair.
Idées déco de pièces à vivre avec un mur blanc
1




