Idées déco de pièces à vivre avec un mur bleu et cheminée suspendue
Trier par :
Budget
Trier par:Populaires du jour
21 - 40 sur 150 photos
1 sur 3
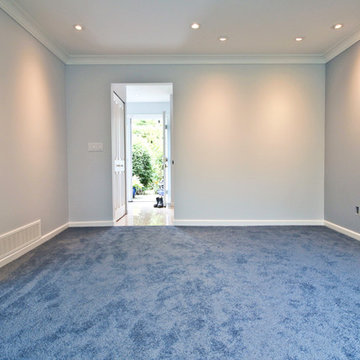
Aménagement d'un salon classique de taille moyenne et fermé avec un mur bleu, moquette, une salle de réception, cheminée suspendue et un manteau de cheminée en métal.
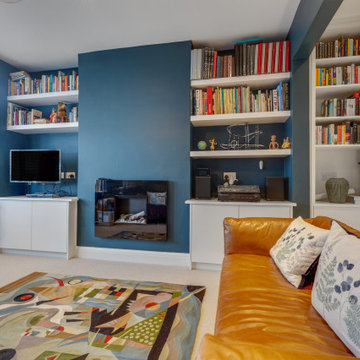
Here we have some great images from a ground floor extension and interior we completed over in North West London. The kitchen formed part of a full ground floor renovation and extension, with the kitchen being doubled in size and combined with a dining table leading to the out door area. At the end of the room the media unit was built bespoke to include a lounge area making the kitchen a complete family room for entertaining and relaxing in. Another room in the North west London ground floor renovation is this cosy living room, the bespoke storage unit built into the dividing wall between this room and the kitchen allows for an array of books and curios to be displayed and made a feature of. Coupled with the concealed units dispersed across the unit, the gloss white painted finish allows the vibrant blue paint and displayed objects to become the focus. Finished with beautiful tanned leather couches and LED lighting to make the room comfortable for reading and socialising.
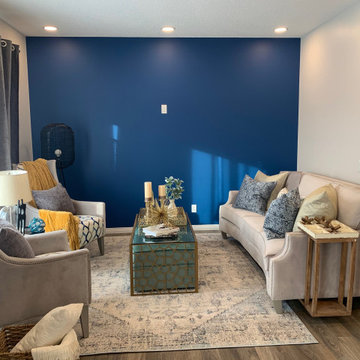
The after picture
Cette image montre un salon minimaliste de taille moyenne et ouvert avec une salle de réception, un mur bleu, cheminée suspendue, un téléviseur fixé au mur, un sol marron et poutres apparentes.
Cette image montre un salon minimaliste de taille moyenne et ouvert avec une salle de réception, un mur bleu, cheminée suspendue, un téléviseur fixé au mur, un sol marron et poutres apparentes.
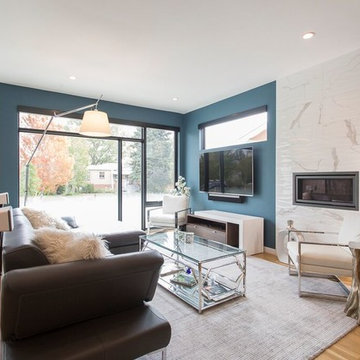
Photo by: Christopher Laplante Photography
Idées déco pour un salon contemporain de taille moyenne et ouvert avec un mur bleu, parquet clair, cheminée suspendue, un manteau de cheminée en carrelage, un téléviseur fixé au mur et un sol marron.
Idées déco pour un salon contemporain de taille moyenne et ouvert avec un mur bleu, parquet clair, cheminée suspendue, un manteau de cheminée en carrelage, un téléviseur fixé au mur et un sol marron.
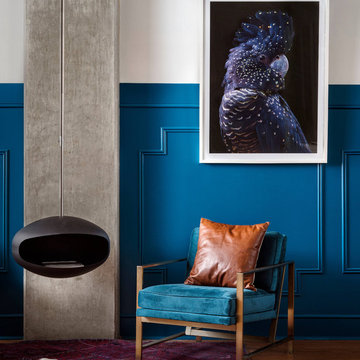
Cocoon Fireplaces
Inspiration pour un salon mansardé ou avec mezzanine vintage de taille moyenne avec une salle de réception, un mur bleu, moquette, cheminée suspendue, un manteau de cheminée en plâtre, aucun téléviseur et un sol marron.
Inspiration pour un salon mansardé ou avec mezzanine vintage de taille moyenne avec une salle de réception, un mur bleu, moquette, cheminée suspendue, un manteau de cheminée en plâtre, aucun téléviseur et un sol marron.
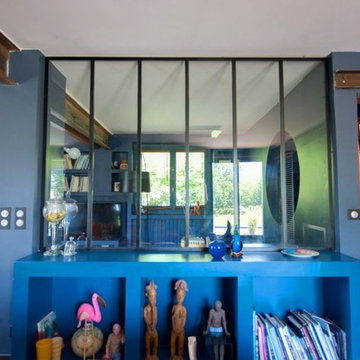
LILM
Idée de décoration pour un très grand salon design ouvert avec une salle de réception, un mur bleu, un sol en carrelage de céramique, cheminée suspendue, un manteau de cheminée en métal, aucun téléviseur et un sol gris.
Idée de décoration pour un très grand salon design ouvert avec une salle de réception, un mur bleu, un sol en carrelage de céramique, cheminée suspendue, un manteau de cheminée en métal, aucun téléviseur et un sol gris.
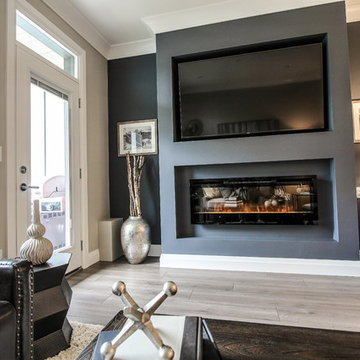
Design & staging: Trish Becher / PC: John Kinneman
Cette photo montre un salon chic de taille moyenne et ouvert avec un mur bleu, sol en stratifié, cheminée suspendue, un téléviseur encastré et un sol marron.
Cette photo montre un salon chic de taille moyenne et ouvert avec un mur bleu, sol en stratifié, cheminée suspendue, un téléviseur encastré et un sol marron.
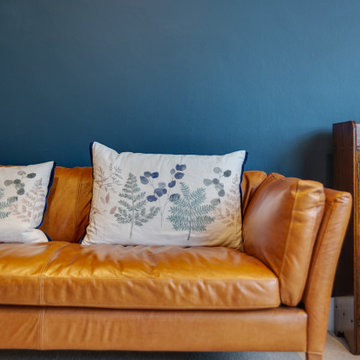
Here we have some great images from a ground floor extension and interior we completed over in North West London. The kitchen formed part of a full ground floor renovation and extension, with the kitchen being doubled in size and combined with a dining table leading to the out door area. At the end of the room the media unit was built bespoke to include a lounge area making the kitchen a complete family room for entertaining and relaxing in. Another room in the North west London ground floor renovation is this cosy living room, the bespoke storage unit built into the dividing wall between this room and the kitchen allows for an array of books and curios to be displayed and made a feature of. Coupled with the concealed units dispersed across the unit, the gloss white painted finish allows the vibrant blue paint and displayed objects to become the focus. Finished with beautiful tanned leather couches and LED lighting to make the room comfortable for reading and socialising.
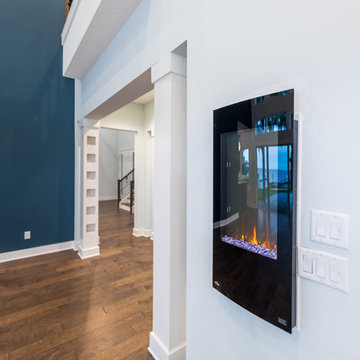
This 5466 SF custom home sits high on a bluff overlooking the St Johns River with wide views of downtown Jacksonville. The home includes five bedrooms, five and a half baths, formal living and dining rooms, a large study and theatre. An extensive rear lanai with outdoor kitchen and balcony take advantage of the riverfront views. A two-story great room with demonstration kitchen featuring Miele appliances is the central core of the home.
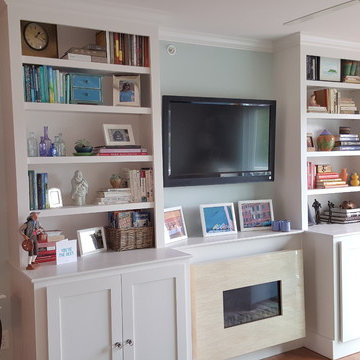
Aménagement d'un petit salon éclectique avec un mur bleu, parquet clair, cheminée suspendue, un manteau de cheminée en pierre et un téléviseur fixé au mur.
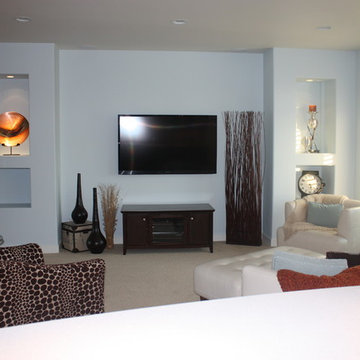
Inspiration pour un salon design de taille moyenne et ouvert avec un mur bleu, moquette, cheminée suspendue et un téléviseur fixé au mur.
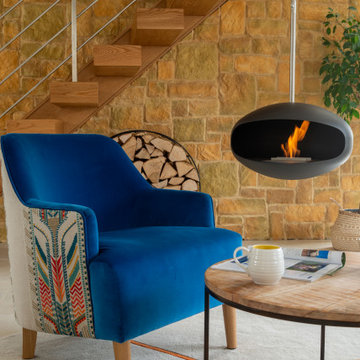
A eye catching splash of colour in an otherwise fairly neutral space. This 'snug' area in the middle of an open plan ground floor gives the owners a sense of cosiness when using it.
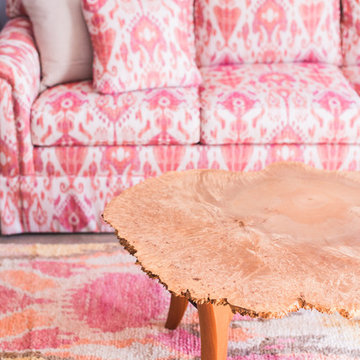
Jennifer McKenna Photography
Not my choice to use this table but it does work with the sofa print!
Cette image montre un petit salon bohème fermé avec un mur bleu, parquet clair, un téléviseur fixé au mur et cheminée suspendue.
Cette image montre un petit salon bohème fermé avec un mur bleu, parquet clair, un téléviseur fixé au mur et cheminée suspendue.
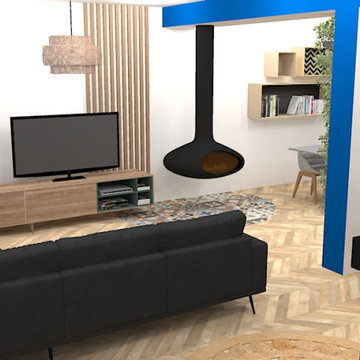
Réalisation d'un salon blanc et bois champêtre de taille moyenne avec un mur bleu, parquet clair, cheminée suspendue, un manteau de cheminée en métal, un sol beige et canapé noir.
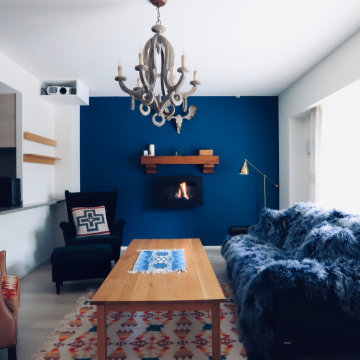
マンションの一室とは思えない、異国の雰囲気に。
本物の火をマンションでも感じられる様に。
日々の疲れを癒せるくつろげる空間がテーマ。
Cette image montre un salon sud-ouest américain de taille moyenne et ouvert avec un mur bleu, un sol en contreplaqué, cheminée suspendue, un manteau de cheminée en bois, aucun téléviseur et un sol gris.
Cette image montre un salon sud-ouest américain de taille moyenne et ouvert avec un mur bleu, un sol en contreplaqué, cheminée suspendue, un manteau de cheminée en bois, aucun téléviseur et un sol gris.
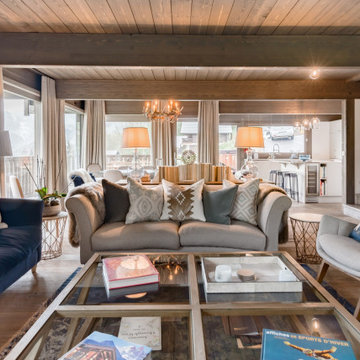
Exemple d'un grand salon tendance ouvert avec un bar de salon, un mur bleu, un sol en bois brun, cheminée suspendue, un manteau de cheminée en pierre, un téléviseur encastré et un sol marron.
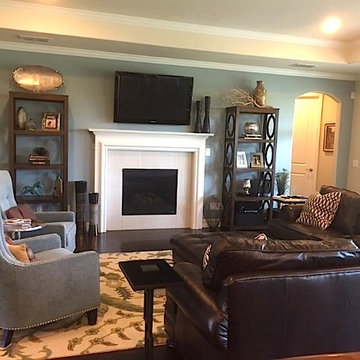
After picture of Family Room in a new home. Wood flooring, blue wall, new furnishings, rug, and accessories with a mounted TV.
Cette image montre une salle de séjour traditionnelle de taille moyenne et ouverte avec un mur bleu, parquet foncé, cheminée suspendue, un manteau de cheminée en bois, un téléviseur fixé au mur et un sol marron.
Cette image montre une salle de séjour traditionnelle de taille moyenne et ouverte avec un mur bleu, parquet foncé, cheminée suspendue, un manteau de cheminée en bois, un téléviseur fixé au mur et un sol marron.
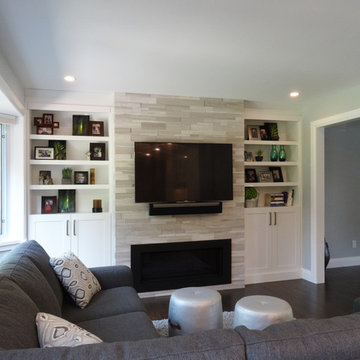
Cette photo montre un salon chic de taille moyenne et ouvert avec une bibliothèque ou un coin lecture, un mur bleu, un sol en bois brun, cheminée suspendue, un manteau de cheminée en pierre, un téléviseur fixé au mur et un sol marron.
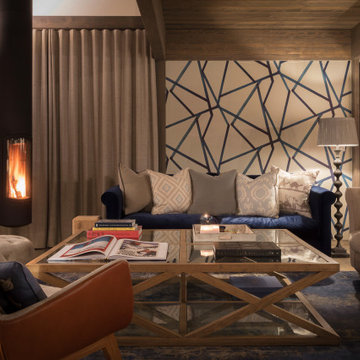
Cette image montre un grand salon design ouvert avec un bar de salon, un mur bleu, un sol en bois brun, cheminée suspendue, un manteau de cheminée en pierre, un téléviseur encastré et un sol marron.
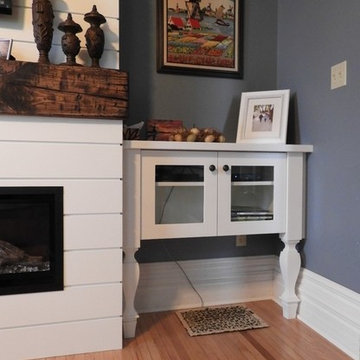
Electric fireplace design with built in side cabinet to house TV components.
Exemple d'un petit salon nature fermé avec un mur bleu, parquet clair, cheminée suspendue, un manteau de cheminée en bois, un téléviseur fixé au mur et un sol marron.
Exemple d'un petit salon nature fermé avec un mur bleu, parquet clair, cheminée suspendue, un manteau de cheminée en bois, un téléviseur fixé au mur et un sol marron.
Idées déco de pièces à vivre avec un mur bleu et cheminée suspendue
2



