Idées déco de pièces à vivre avec un mur bleu et parquet foncé
Trier par :
Budget
Trier par:Populaires du jour
1 - 20 sur 4 616 photos
1 sur 3
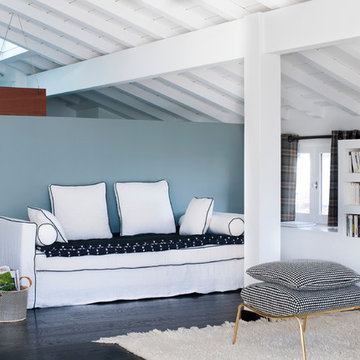
Photo Patrick Sordoillet
Cette image montre une salle de séjour marine avec une bibliothèque ou un coin lecture, un mur bleu, parquet foncé et aucune cheminée.
Cette image montre une salle de séjour marine avec une bibliothèque ou un coin lecture, un mur bleu, parquet foncé et aucune cheminée.

Réalisation d'un grand salon victorien fermé avec un mur bleu, parquet foncé, une cheminée standard, un téléviseur fixé au mur, un sol marron et boiseries.
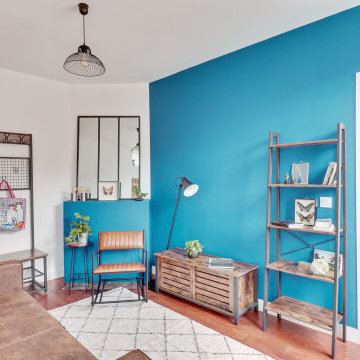
Exemple d'un salon tendance de taille moyenne et ouvert avec un mur bleu, parquet foncé et un sol marron.

Idée de décoration pour un salon tradition de taille moyenne et fermé avec un mur bleu, parquet foncé, un bar de salon et aucune cheminée.
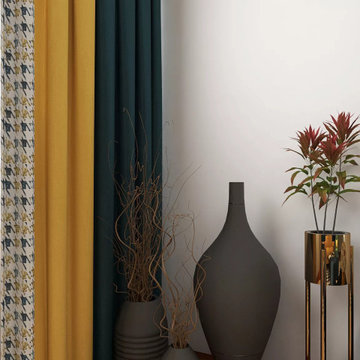
Lara lives with her boyfriend in the core of Midtown Manhattan. They just bought a new apartment together and are super excited to have it all decorated. After analyzing Lara’s style, it was a given that she is a MAXIMALIST! So, here it is – Maximalist Interior Design – Eclectic-Glam style living room with a view of New York City’s skyline.

Transitional/Coastal designed family room space. With custom white linen slipcover sofa in the L-Shape. How gorgeous are these custom Thibaut pattern X-benches along with the navy linen oversize custom tufted ottoman. Lets not forget these custom pillows all to bring in the Coastal vibes our client wished for. Designed by DLT Interiors-Debbie Travin
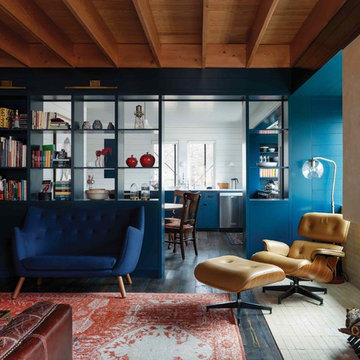
Cozy living room features open corner fireplace with plaster hood. Painted ship-lap siding and exposed ceiling frame completes the space. Open book shelves lead into kitchen.
Floor boards are stained Fir.
Photo by Whit Preston
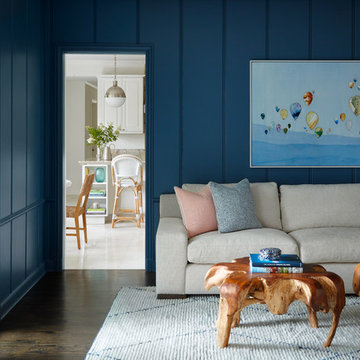
Vacation Home, Laurie Demetrio Interiors, Photo by Dustin Halleck
Idées déco pour une salle de séjour bord de mer fermée avec un mur bleu, parquet foncé et un sol marron.
Idées déco pour une salle de séjour bord de mer fermée avec un mur bleu, parquet foncé et un sol marron.

The living room in shades of pale blue and green. Patterned prints across the furnishings add depth to the space and provide cosy seating areas around the room. The built in bookcases provide useful storage and give a sense of height to the room, framing the fireplace with its textured brick surround. Dark oak wood flooring offers warmth throughout.
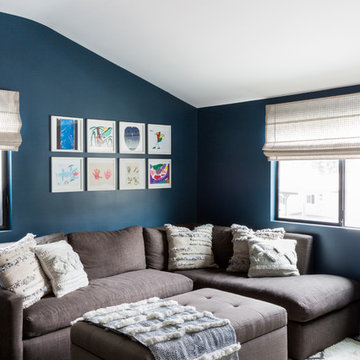
Cette photo montre un petit salon tendance ouvert avec un mur bleu, parquet foncé et un sol marron.

Inspired by the surrounding landscape, the Craftsman/Prairie style is one of the few truly American architectural styles. It was developed around the turn of the century by a group of Midwestern architects and continues to be among the most comfortable of all American-designed architecture more than a century later, one of the main reasons it continues to attract architects and homeowners today. Oxbridge builds on that solid reputation, drawing from Craftsman/Prairie and classic Farmhouse styles. Its handsome Shingle-clad exterior includes interesting pitched rooflines, alternating rows of cedar shake siding, stone accents in the foundation and chimney and distinctive decorative brackets. Repeating triple windows add interest to the exterior while keeping interior spaces open and bright. Inside, the floor plan is equally impressive. Columns on the porch and a custom entry door with sidelights and decorative glass leads into a spacious 2,900-square-foot main floor, including a 19 by 24-foot living room with a period-inspired built-ins and a natural fireplace. While inspired by the past, the home lives for the present, with open rooms and plenty of storage throughout. Also included is a 27-foot-wide family-style kitchen with a large island and eat-in dining and a nearby dining room with a beadboard ceiling that leads out onto a relaxing 240-square-foot screen porch that takes full advantage of the nearby outdoors and a private 16 by 20-foot master suite with a sloped ceiling and relaxing personal sitting area. The first floor also includes a large walk-in closet, a home management area and pantry to help you stay organized and a first-floor laundry area. Upstairs, another 1,500 square feet awaits, with a built-ins and a window seat at the top of the stairs that nod to the home’s historic inspiration. Opt for three family bedrooms or use one of the three as a yoga room; the upper level also includes attic access, which offers another 500 square feet, perfect for crafts or a playroom. More space awaits in the lower level, where another 1,500 square feet (and an additional 1,000) include a recreation/family room with nine-foot ceilings, a wine cellar and home office.
Photographer: Jeff Garland
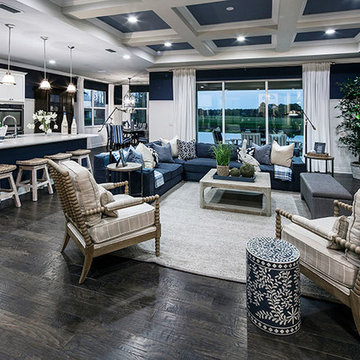
Réalisation d'une grande salle de séjour craftsman ouverte avec salle de jeu, un mur bleu, parquet foncé et un sol marron.
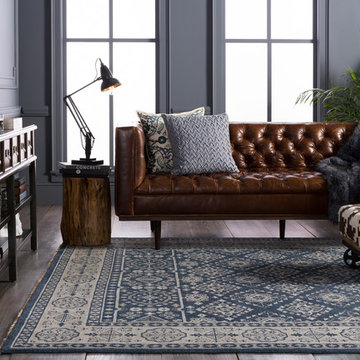
Idées déco pour une salle de séjour classique de taille moyenne et ouverte avec un bar de salon, un mur bleu, parquet foncé, aucun téléviseur et un sol marron.
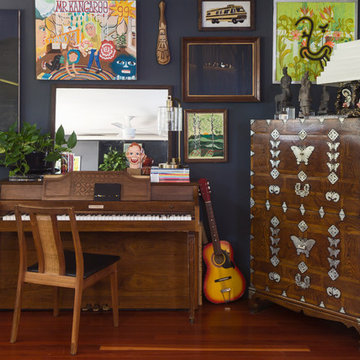
Idée de décoration pour un salon bohème de taille moyenne et fermé avec une salle de réception, un mur bleu, parquet foncé, aucune cheminée et un sol marron.
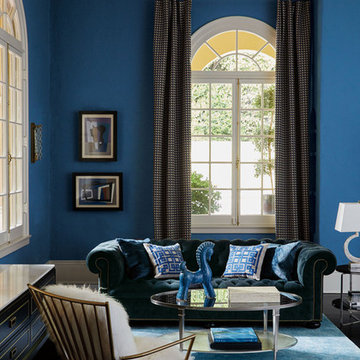
Idée de décoration pour un grand salon bohème ouvert avec une salle de réception, un mur bleu, parquet foncé, aucune cheminée, aucun téléviseur, un sol marron et éclairage.
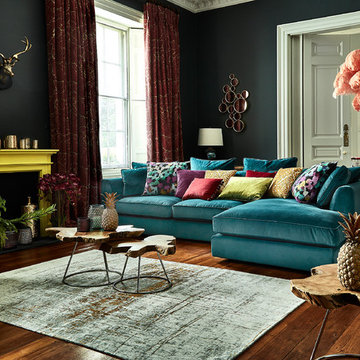
The eclectic trend embraces your creative side with a mix of new meets old and different designs styles are interwoven. Mix sumptuous fabrics and add quirky accessories to set the tone of this maximalist trend.

A pink velvet sofa pops against dark teal walls with traditional millwork. The lucite coffee table adds a modern touch and offsets the traditional heavy mantle. Animal prints, plush accent pillows and a soft area rug make this living room anything but stuffy.
Summer Thornton Design, Inc.
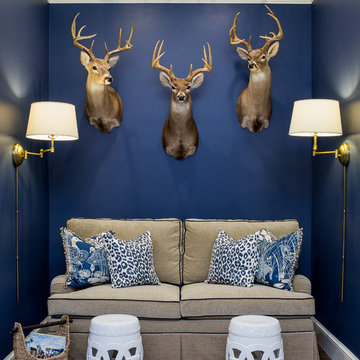
Visual Vero
Aménagement d'une salle de séjour bord de mer de taille moyenne et fermée avec salle de jeu, un mur bleu, parquet foncé, aucune cheminée et un téléviseur encastré.
Aménagement d'une salle de séjour bord de mer de taille moyenne et fermée avec salle de jeu, un mur bleu, parquet foncé, aucune cheminée et un téléviseur encastré.
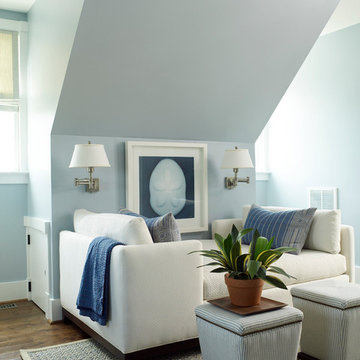
Tria Giovan
Cette image montre une salle de séjour marine avec un mur bleu et parquet foncé.
Cette image montre une salle de séjour marine avec un mur bleu et parquet foncé.

Photography by Keith Scott Morton
From grand estates, to exquisite country homes, to whole house renovations, the quality and attention to detail of a "Significant Homes" custom home is immediately apparent. Full time on-site supervision, a dedicated office staff and hand picked professional craftsmen are the team that take you from groundbreaking to occupancy. Every "Significant Homes" project represents 45 years of luxury homebuilding experience, and a commitment to quality widely recognized by architects, the press and, most of all....thoroughly satisfied homeowners. Our projects have been published in Architectural Digest 6 times along with many other publications and books. Though the lion share of our work has been in Fairfield and Westchester counties, we have built homes in Palm Beach, Aspen, Maine, Nantucket and Long Island.
Idées déco de pièces à vivre avec un mur bleu et parquet foncé
1



