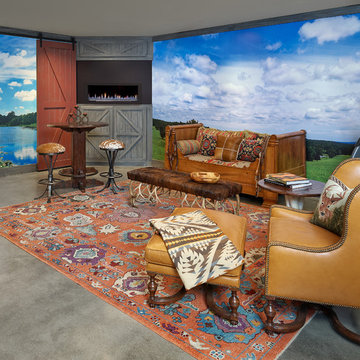Idées déco de pièces à vivre avec un mur bleu et un manteau de cheminée en métal
Trier par :
Budget
Trier par:Populaires du jour
101 - 120 sur 510 photos
1 sur 3
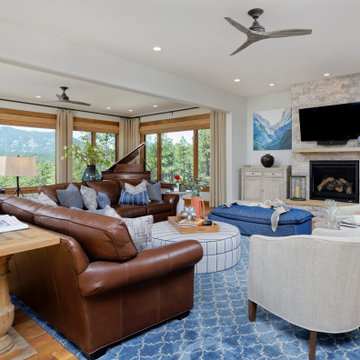
The first thing you notice about this property is the stunning views of the mountains, and our clients wanted to showcase this. We selected pieces that complement and highlight the scenery. Our clients were in love with their brown leather couches, so we knew we wanted to keep them from the beginning. This was the focal point for the selections in the living room, and we were able to create a cohesive, rustic, mountain-chic space. The home office was another critical part of the project as both clients work from home. We repurposed a handmade table that was made by the client’s family and used it as a double-sided desk. We painted the fireplace in a gorgeous green accent to make it pop.
Finding the balance between statement pieces and statement views made this project a unique and incredibly rewarding experience.
Project designed by Montecito interior designer Margarita Bravo. She serves Montecito as well as surrounding areas such as Hope Ranch, Summerland, Santa Barbara, Isla Vista, Mission Canyon, Carpinteria, Goleta, Ojai, Los Olivos, and Solvang.
---
For more about MARGARITA BRAVO, click here: https://www.margaritabravo.com/
To learn more about this project, click here: https://www.margaritabravo.com/portfolio/mountain-chic-modern-rustic-home-denver/

Inspiration pour un petit salon nordique ouvert avec un mur bleu, parquet clair, une cheminée standard, un manteau de cheminée en métal, un téléviseur indépendant et poutres apparentes.
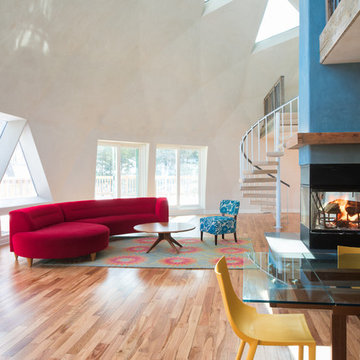
Cette photo montre un salon tendance ouvert avec un mur bleu, parquet en bambou, un manteau de cheminée en métal et aucun téléviseur.
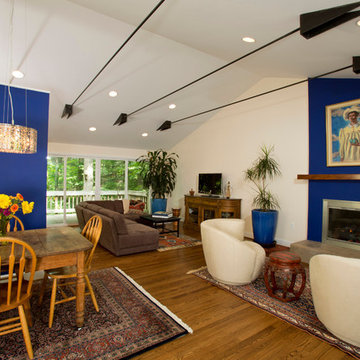
The owners of this traditional rambler in Reston wanted to open up their main living areas to create a more contemporary feel in their home. Walls were removed from the previously compartmentalized kitchen and living rooms. Ceilings were raised and kept intact by installing custom metal collar ties.
Hickory cabinets were selected to provide a rustic vibe in the kitchen. Dark Silestone countertops with a leather finish create a harmonious connection with the contemporary family areas. A modern fireplace and gorgeous chrome chandelier are striking focal points against the cobalt blue accent walls.
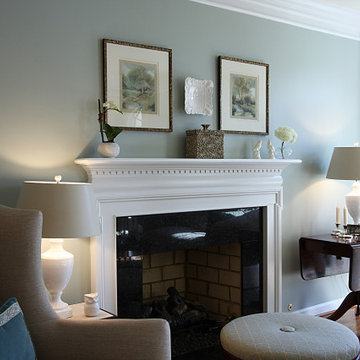
Our studio designed this custom residence with fun wallpapers, neutral colors, comfortable furniture, and unique decor. The elegant fireplace flanked by two armchairs lends an old-world charm to the living area. The addition of gorgeous lamps, stylish decor, and fun prints create a warm, inviting, and welcoming ambience throughout the home.
---
Pamela Harvey Interiors offers interior design services in St. Petersburg and Tampa, and throughout Florida's Suncoast area, from Tarpon Springs to Naples, including Bradenton, Lakewood Ranch, and Sarasota.
For more about Pamela Harvey Interiors, see here: https://www.pamelaharveyinteriors.com/
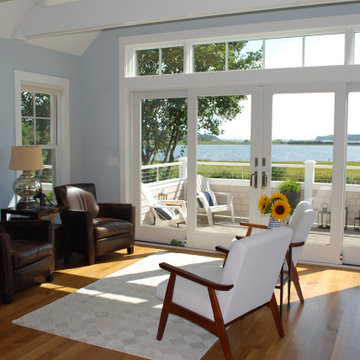
Idée de décoration pour une salle de séjour marine de taille moyenne et ouverte avec un mur bleu, parquet clair, une cheminée d'angle, un manteau de cheminée en métal et poutres apparentes.
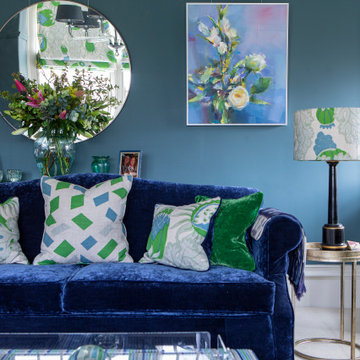
The brief for this beautiful drawing room in a North Yorkshire Georgian country house was to update the décor to give the room a more contemporary feel that was still in keeping with the age and style of the property. The room has the most beautiful bones with original cornicing intact but hadn’t been decorated for 20 years and needed a little TLC
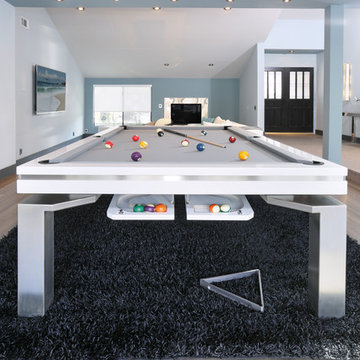
White rails, grey simonis felt, stainless band on the side rails, unique stainless steel leg base and rare ball return system. Custom made to specifications. Stain matching available. Any RAL color for RAILS.
VI Photography
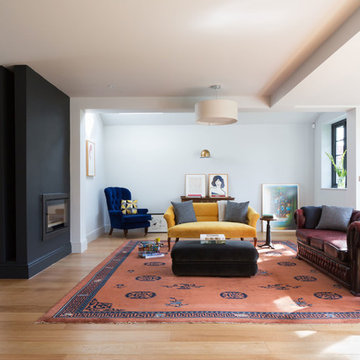
Using strong colours against a more muted palette on the walls can create a striking effect which we love! If you'd like to explore using jewel colours in your next project, you know where we are....
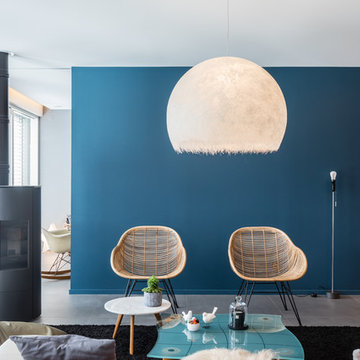
Salon cosy avec cheminée
Idées déco pour un salon contemporain ouvert et de taille moyenne avec une bibliothèque ou un coin lecture, un mur bleu, un sol en carrelage de céramique, un poêle à bois, un manteau de cheminée en métal, un téléviseur indépendant et un sol gris.
Idées déco pour un salon contemporain ouvert et de taille moyenne avec une bibliothèque ou un coin lecture, un mur bleu, un sol en carrelage de céramique, un poêle à bois, un manteau de cheminée en métal, un téléviseur indépendant et un sol gris.
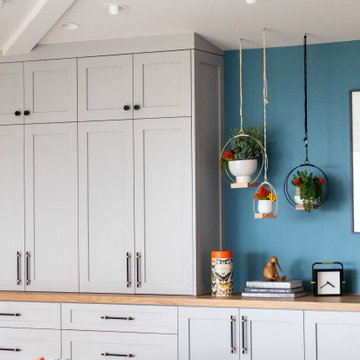
Our clients wanted to make the most of their new home’s huge floorspace and stunning ocean views while creating functional and kid-friendly common living areas where their loved ones could gather, giggle, play and connect.
We carefully selected a neutral color palette and balanced it with pops of color, unique greenery and personal touches to bring our clients’ vision of a stylish modern farmhouse with beachy casual vibes to life.
With three generations under the one roof, we were given the challenge of maximizing our clients’ layout and multitasking their beautiful living spaces so everyone in the family felt perfectly at home.
We used two sets of sofas to create a subtle room division and created a separate seated area that allowed the family to transition from movie nights and cozy evenings cuddled in front of the fire through to effortlessly entertaining their extended family.
Originally, the de Mayo’s living areas featured a LOT of space … but not a whole lot of storage. Which was why we made sure their restyled home would be big on beauty AND functionality.
We built in two sets of new floor-to-ceiling storage so our clients would always have an easy and attractive way to organize and store toys, china and glassware.
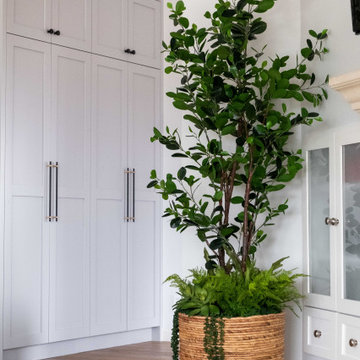
Our clients wanted to make the most of their new home’s huge floorspace and stunning ocean views while creating functional and kid-friendly common living areas where their loved ones could gather, giggle, play and connect.
We carefully selected a neutral color palette and balanced it with pops of color, unique greenery and personal touches to bring our clients’ vision of a stylish modern farmhouse with beachy casual vibes to life.
With three generations under the one roof, we were given the challenge of maximizing our clients’ layout and multitasking their beautiful living spaces so everyone in the family felt perfectly at home.
We used two sets of sofas to create a subtle room division and created a separate seated area that allowed the family to transition from movie nights and cozy evenings cuddled in front of the fire through to effortlessly entertaining their extended family.
Originally, the de Mayo’s living areas featured a LOT of space … but not a whole lot of storage. Which was why we made sure their restyled home would be big on beauty AND functionality.
We built in two sets of new floor-to-ceiling storage so our clients would always have an easy and attractive way to organize and store toys, china and glassware.
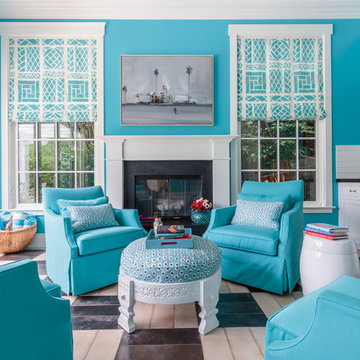
Idées déco pour un salon exotique de taille moyenne et fermé avec un mur bleu, un sol en carrelage de céramique, une cheminée standard, un téléviseur fixé au mur et un manteau de cheminée en métal.
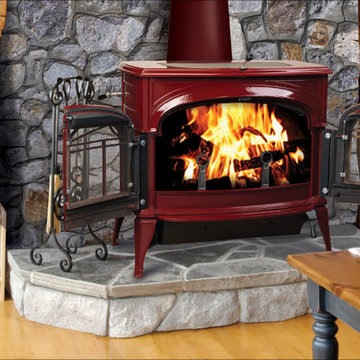
Cette image montre un salon chalet de taille moyenne et ouvert avec une salle de réception, un mur bleu, parquet clair, un poêle à bois, un manteau de cheminée en métal, aucun téléviseur et un sol beige.
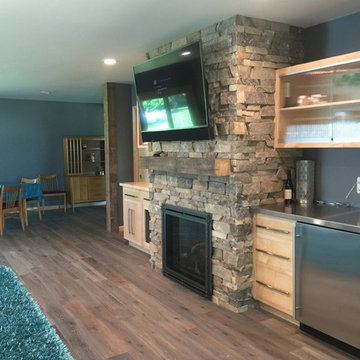
Cette image montre une grande salle de séjour rustique ouverte avec un mur bleu, parquet clair, une cheminée standard, un manteau de cheminée en métal et un téléviseur fixé au mur.
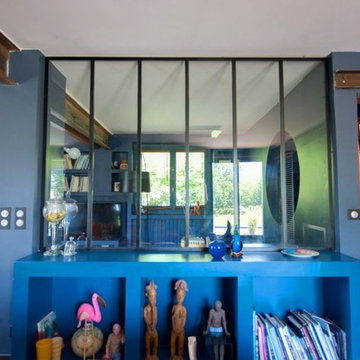
LILM
Idée de décoration pour un très grand salon design ouvert avec une salle de réception, un mur bleu, un sol en carrelage de céramique, cheminée suspendue, un manteau de cheminée en métal, aucun téléviseur et un sol gris.
Idée de décoration pour un très grand salon design ouvert avec une salle de réception, un mur bleu, un sol en carrelage de céramique, cheminée suspendue, un manteau de cheminée en métal, aucun téléviseur et un sol gris.
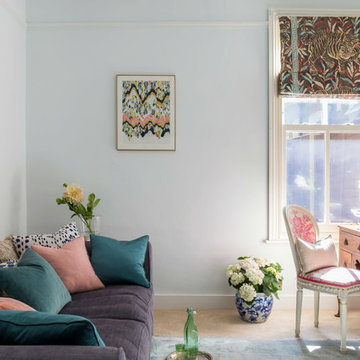
Réalisation d'un salon style shabby chic de taille moyenne et fermé avec une salle de réception, un mur bleu, moquette, une cheminée standard et un manteau de cheminée en métal.
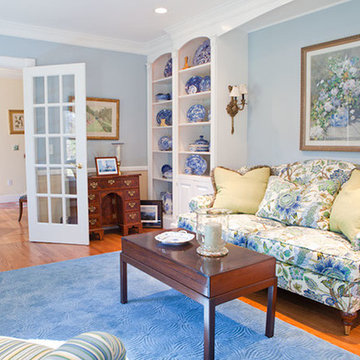
Saybrook Country Barn
Fine Home Interiors, Designer Inspired Furniture and Decor
2 Main Street,
Old Saybrook, Connecticut
06475
860-388-0891
Exemple d'un salon chic de taille moyenne et fermé avec une salle de réception, un mur bleu, un sol en bois brun, une cheminée standard et un manteau de cheminée en métal.
Exemple d'un salon chic de taille moyenne et fermé avec une salle de réception, un mur bleu, un sol en bois brun, une cheminée standard et un manteau de cheminée en métal.
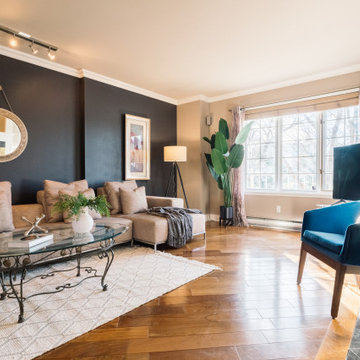
Exemple d'un grand salon chic avec un mur bleu, un sol en bois brun, un manteau de cheminée en métal et un sol marron.
Idées déco de pièces à vivre avec un mur bleu et un manteau de cheminée en métal
6




