Idées déco de pièces à vivre avec un mur bleu et un plafond à caissons
Trier par :
Budget
Trier par:Populaires du jour
121 - 140 sur 209 photos
1 sur 3
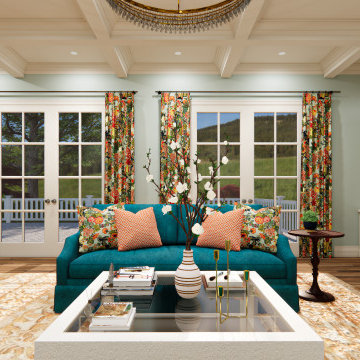
Exemple d'une salle de séjour chic ouverte avec un mur bleu, un téléviseur fixé au mur et un plafond à caissons.
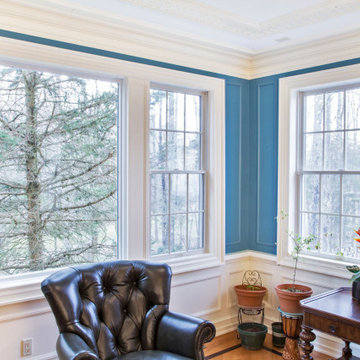
Classic foyer and interior woodwork in Princeton NJ.
For more about this project visit our website
wlkitchenandhome.com
Réalisation d'un salon tradition de taille moyenne et fermé avec une salle de réception, un mur bleu, aucun téléviseur, un sol marron, un plafond à caissons et du lambris.
Réalisation d'un salon tradition de taille moyenne et fermé avec une salle de réception, un mur bleu, aucun téléviseur, un sol marron, un plafond à caissons et du lambris.
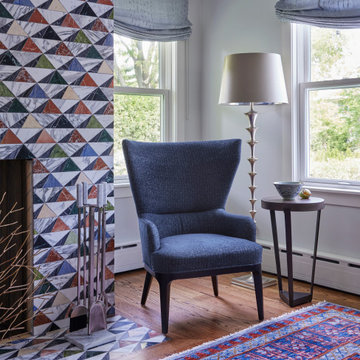
Aménagement d'un salon classique ouvert avec un mur bleu, un sol en bois brun, une cheminée standard, un manteau de cheminée en carrelage, un téléviseur fixé au mur, un sol marron et un plafond à caissons.
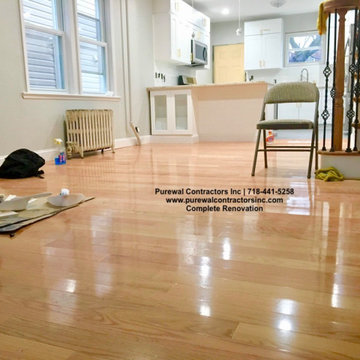
The primary home boasts a dual shower and tub combo, a shower with accent wall tile as a feature wall and then beautiful white tile that boasts as a one piece set but is 12x24 tiles. Purewal Team craft this home to have beautiful wood flooring, old craftmasn style steps and new plumbing and electrical
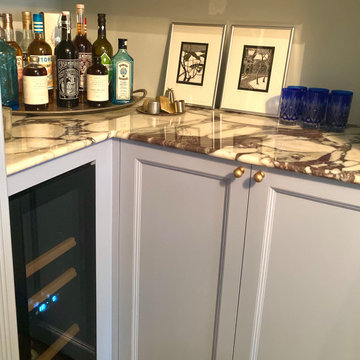
Widened opening into traditional middle room of a Victorian home, bespoke stained glass doors were made by local artisans, installed new fire surround, hearth & wood burner. Bespoke bookcases and mini bar were created to bring function to the once unused space. The taller wall cabinets feature bespoke brass mesh inlay which house the owners high specification stereo equipment with extensive music collection stored below. New solid oak parquet flooring. Installed new traditional cornice and ceiling rose to finish the room. Viola calacatta marble with bullnose edge profile sits atop home bar with built in wine fridge.
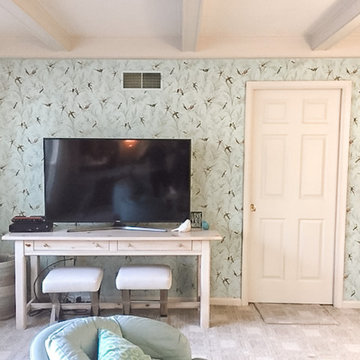
A beautiful living space with a lot of light through a full wall of windows. The homeowner had done some upgrades tot he room but disliked them and hired me to fix those mistakes and make the room light, bright and welcoming while maintaining her personal style.
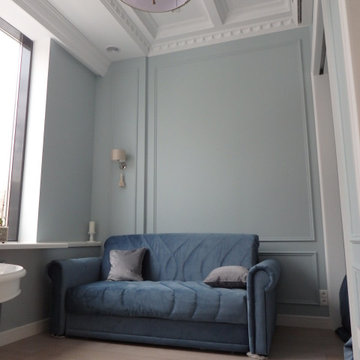
Планировка квартиры-студии.
Вся квартира - 53,5 кв.метра разделена на несколько традиционных зон (гостиная, спальня, кухня, прихожая, гардеробная и санузел). Однако, некоторые зоны проходные. Так, проход в гостиную организован через кухню (кухня как-бы расположена в прихожей, что совершенно не мешает удобству ее использования), а проход в зону спальни - через гостиную. Концепция планировки достаточно интересна - квартира предназначена для проживания одного человека или пары, и такое расположение комнат вполне способно компенсировать, например, одиночество прибывания отсутствием лишних дверей и коридоров. Проще говоря - так гораздо веселее
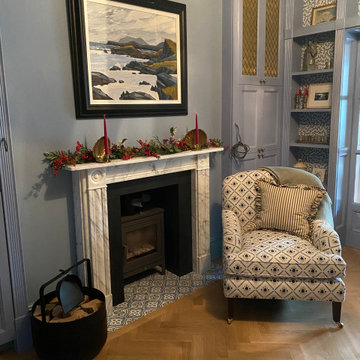
Widened opening into traditional middle room of a Victorian home, bespoke stained glass doors were made by local artisans, installed new fire surround, hearth & wood burner. Bespoke bookcases and mini bar were created to bring function to the once unused space. The taller wall cabinets feature bespoke brass mesh inlay which house the owners high specification stereo equipment with extensive music collection stored below. New solid oak parquet flooring. Installed new traditional cornice and ceiling rose to finish the room.
The room is awaiting a second armchair and side tables.
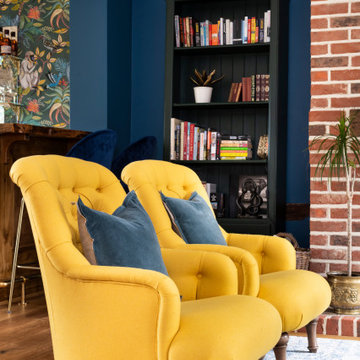
A cosy living room and eclectic bar area seamlessly merged, through the use of a simple yet effective colour palette and furniture placement.
The bar was a bespoke design and placed in such away that the architectural features, which were dividing the room, would be incorporated and therefore no longer be predominant.
The period beams, on the walls, were further enhanced by setting them against a contemporary colour, and wallpaper, with the wood element carried through to the new floor and bar.
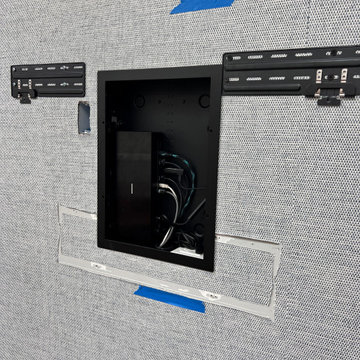
Idée de décoration pour une grande salle de séjour minimaliste fermée avec un mur bleu, parquet foncé, un manteau de cheminée en carrelage, un téléviseur fixé au mur, un plafond à caissons et du papier peint.
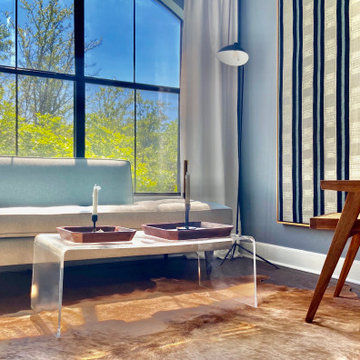
Merging the outside in - via modern living.
Cette image montre un salon minimaliste de taille moyenne et ouvert avec une salle de réception, un mur bleu, parquet foncé, un sol marron et un plafond à caissons.
Cette image montre un salon minimaliste de taille moyenne et ouvert avec une salle de réception, un mur bleu, parquet foncé, un sol marron et un plafond à caissons.
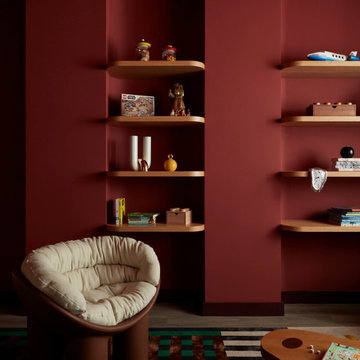
See https://blackandmilk.co.uk/interior-design-portfolio/ for more details.
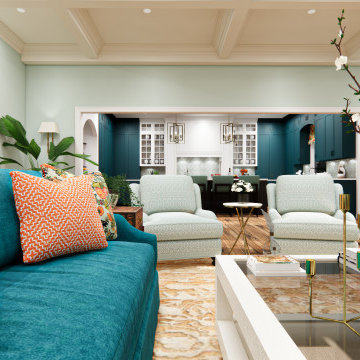
Cette image montre une salle de séjour traditionnelle ouverte avec un mur bleu, un téléviseur fixé au mur et un plafond à caissons.
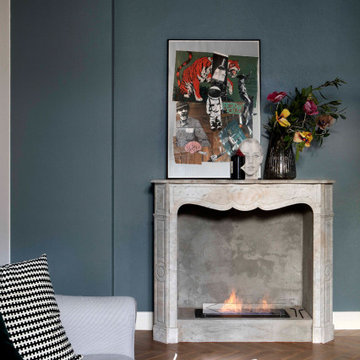
Nel soggiorno, una bellissima cornice in marmo accoglie un camino a Bioetanolo. Il camino è un elemento decorativo che rende il piccolo salotto più interessante.
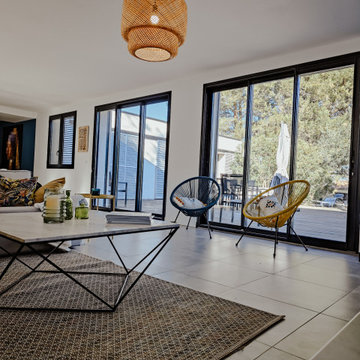
Grande piève de vie regroupant une cuisine ouverte, un espace dinatoire et un grand salon.
création d'une deuxième baie vitrée pour apporter de la lumière dans le salon.
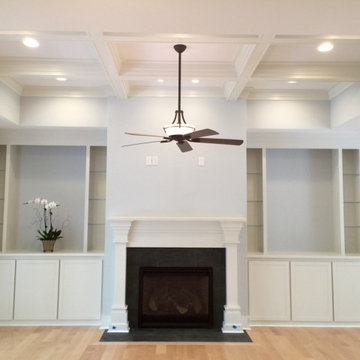
Custom Craftsman City!....
cabinets, mantel and coffered ceiling all match and are in perfect harmony!
Aménagement d'une grande salle de séjour craftsman avec un mur bleu, parquet clair, une cheminée standard, un manteau de cheminée en carrelage, un téléviseur fixé au mur et un plafond à caissons.
Aménagement d'une grande salle de séjour craftsman avec un mur bleu, parquet clair, une cheminée standard, un manteau de cheminée en carrelage, un téléviseur fixé au mur et un plafond à caissons.
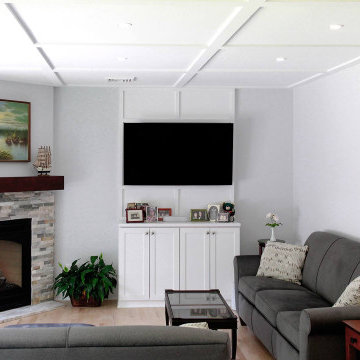
A gas fireplace complements an entertainment core with seating located to focus on either.
Exemple d'un salon éclectique de taille moyenne et ouvert avec une salle de réception, un mur bleu, parquet clair, une cheminée d'angle, un manteau de cheminée en pierre de parement, un téléviseur encastré, un sol marron et un plafond à caissons.
Exemple d'un salon éclectique de taille moyenne et ouvert avec une salle de réception, un mur bleu, parquet clair, une cheminée d'angle, un manteau de cheminée en pierre de parement, un téléviseur encastré, un sol marron et un plafond à caissons.
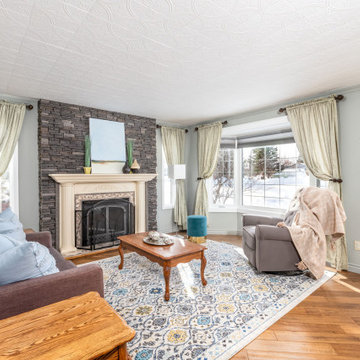
Occupied staging, Photo Prep Staging with a few accessories
Cette image montre un salon traditionnel avec un mur bleu, parquet clair, une cheminée standard, un manteau de cheminée en pierre de parement, un sol marron, un plafond à caissons et du lambris.
Cette image montre un salon traditionnel avec un mur bleu, parquet clair, une cheminée standard, un manteau de cheminée en pierre de parement, un sol marron, un plafond à caissons et du lambris.
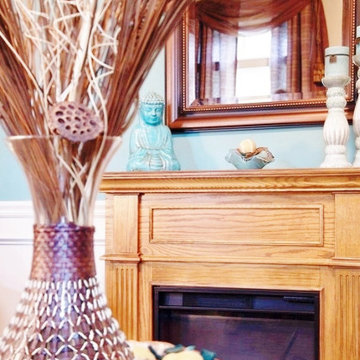
There is nothing like an accent wall to pull a room together. However, the most substantial wall in this room is used as a backdrop to impact the overall interior. Since the fireplace is on the opposite side of the window, the drapery is hung high and gives a genuine feeling of balance.
Credit: Photography by Inspiro 8 Studios
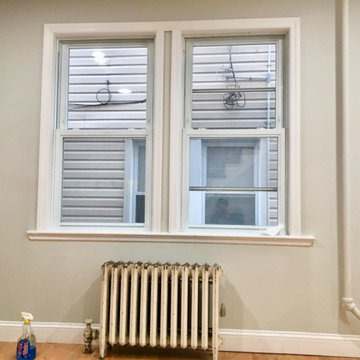
The primary home boasts a dual shower and tub combo, a shower with accent wall tile as a feature wall and then beautiful white tile that boasts as a one piece set but is 12x24 tiles. Purewal Team craft this home to have beautiful wood flooring, old craftmasn style steps and new plumbing and electrical
Idées déco de pièces à vivre avec un mur bleu et un plafond à caissons
7



