Idées déco de pièces à vivre avec un mur bleu et un poêle à bois
Trier par :
Budget
Trier par:Populaires du jour
1 - 20 sur 792 photos
1 sur 3
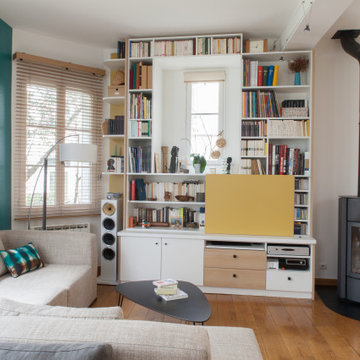
Idées déco pour un salon éclectique avec un mur bleu, un sol en bois brun, un poêle à bois et un sol marron.
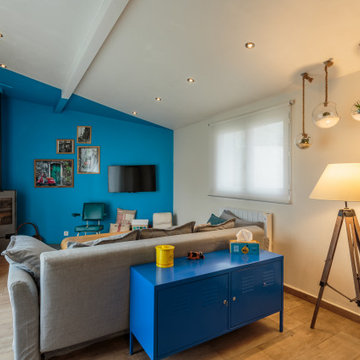
Idées déco pour un salon éclectique ouvert avec un mur bleu, un poêle à bois, un sol marron, parquet clair et un téléviseur fixé au mur.
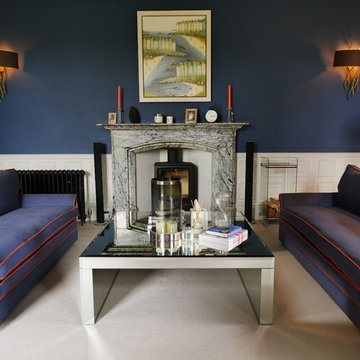
Our clients own sofas reupholstered in a brushed cotton fabric and piped in a sparky orange. Bespoke coffee table designed by Design and Space.
Laura Shepherds Lens Photography
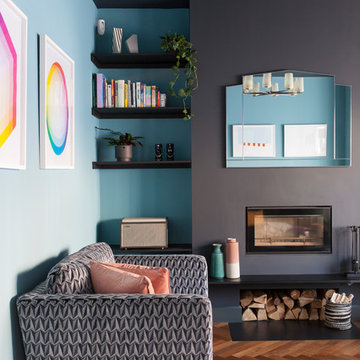
Megan Taylor
Inspiration pour un salon design de taille moyenne et fermé avec un mur bleu, un sol en bois brun et un poêle à bois.
Inspiration pour un salon design de taille moyenne et fermé avec un mur bleu, un sol en bois brun et un poêle à bois.

Inspiration pour un salon rustique de taille moyenne et ouvert avec une bibliothèque ou un coin lecture, un mur bleu, parquet clair, un poêle à bois et un téléviseur indépendant.
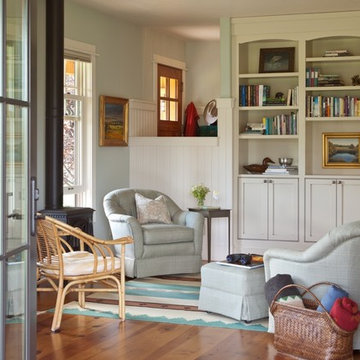
Gordon Gregory
Cette image montre un salon rustique de taille moyenne et ouvert avec une bibliothèque ou un coin lecture, un mur bleu, un sol en bois brun, un poêle à bois, un manteau de cheminée en métal, aucun téléviseur et un sol marron.
Cette image montre un salon rustique de taille moyenne et ouvert avec une bibliothèque ou un coin lecture, un mur bleu, un sol en bois brun, un poêle à bois, un manteau de cheminée en métal, aucun téléviseur et un sol marron.

Photographer: Henry Woide
- www.henrywoide.co.uk
Architecture: 4SArchitecture
Aménagement d'un petit salon contemporain fermé avec une salle de réception, un mur bleu, parquet clair, un poêle à bois, un manteau de cheminée en brique et un téléviseur d'angle.
Aménagement d'un petit salon contemporain fermé avec une salle de réception, un mur bleu, parquet clair, un poêle à bois, un manteau de cheminée en brique et un téléviseur d'angle.

Idées déco pour un salon victorien de taille moyenne et fermé avec une salle de réception, un mur bleu, un sol en bois brun, un poêle à bois, un manteau de cheminée en plâtre, un téléviseur fixé au mur et un sol marron.
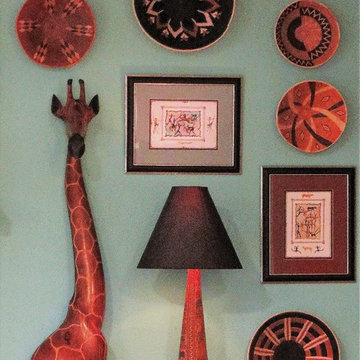
Exquisite Baskets, 6 ft carved exotic wood giraffe, Hand carved and painted African lamp. Original African Art work.
Photography: jennyraedezigns.com
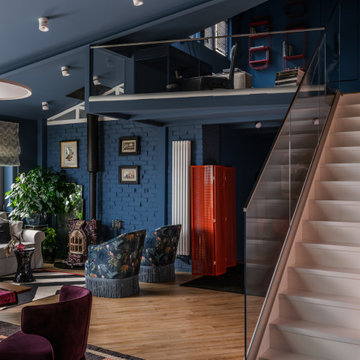
Артистическая квартира площадью 110 м2 в Краснодаре.
Интерьер квартиры дизайнеров Ярослава и Елены Алдошиных реализовывался ровно 9 месяцев. Пространство проектировалось для двух человек, которые ведут активный образ жизни, находятся в постоянном творческом поиске, любят путешествия и принимать гостей. А еще дизайнеры большое количество времени работают дома, создавая свои проекты.
Основная задача - создать современное, эстетичное, креативное пространство, которое вдохновляет на творческие поиски. За основу выбраны яркие смелые цветовые и фактурные сочетания.
Изначально дизайнеры искали жилье с нестандартными исходными данными и их выбор пал на квартиру площадью 110 м2 с антресолью - «вторым уровнем» и террасой, расположенную на последнем этаже дома.
Планировка изначально была удачной и подверглась минимальным изменениям, таким как перенос дверных проемов и незначительным корректировкам по стенам.
Основным плюсом исходной планировки была кухня-гостиная с высоким скошенным потолком, высотой пять метров в самой высокой точке. Так же из этой зоны имеется выход на террасу с видом на город. Окна помещения и сама терраса выходят на западную сторону, что позволяет практически каждый день наблюдать прекрасные закаты. В зоне гостиной мы отвели место для дровяного камина и вывели все нужные коммуникации, соблюдая все правила для согласования установки, это возможно благодаря тому, что квартира располагается на последнем этаже дома.
Особое помещение квартиры - антресоль - светлое пространство с большим количеством окон и хорошим видом на город. Так же в квартире имеется спальня площадью 20 м2 и миниатюрная ванная комната миниатюрных размеров 5 м2, но с высоким потолком 4 метра.
Пространство под лестницей мы преобразовали в масштабную систему хранения в которой предусмотрено хранение одежды, стиральная и сушильная машина, кладовая, место для робота-пылесоса. Дизайн кухонной мебели полностью спроектирован нами, он состоит из высоких пеналов с одной стороны и длинной рабочей зоной без верхних фасадов, только над варочной поверхностью спроектирован шкаф-вытяжка.
Зону отдыха в гостиной мы собрали вокруг антикварного Французского камина, привезенного из Голландии. Одним из важных решений была установка прозрачной перегородки во всю стену между гостиной и террасой, это позволило визуально продлить пространство гостиной на открытую террасу и наоборот впустить озеленение террасы в пространство гостиной.
Местами мы оставили открытой грубую кирпичную кладку, выкрасив ее матовой краской. Спальня общей площадью 20 кв.м имеет скошенный потолок так же, как и кухня-гостиная, где вместили все необходимое: кровать, два шкафа для хранения вещей, туалетный столик.
На втором этаже располагается кабинет со всем необходимым дизайнеру, а так же большая гардеробная комната.
В ванной комнате мы установили отдельностоящую ванну, а так же спроектировали специальную конструкцию кронштейнов шторок для удобства пользования душем. По периметру ванной над керамической плиткой использовали обои, которые мы впоследствии покрыли матовым лаком, не изменившим их по цвету, но защищающим от капель воды и пара.
Для нас было очень важно наполнить интерьер предметами искусства, для этого мы выбрали работы Сергея Яшина, которые очень близки нам по духу.
В качестве основного оттенка был выбран глубокий синий оттенок в который мы выкрасили не только стены, но и потолок. Палитра была выбрана не случайно, на передний план выходят оттенки пыльно-розового и лососевого цвета, а пространства за ними и над ними окутывает глубокий синий, который будто растворяет, погружая в тени стены вокруг и визуально стирает границы помещений, особенно в вечернее время. На этом же цветовом эффекте построен интерьер спальни и кабинета.
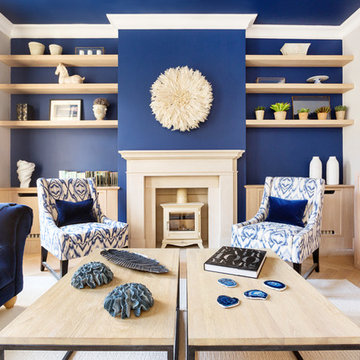
The natural oak finish combined with the matte black handles create a fresh and contemporary finish on this bar. Antique mirror back panels adds a twist of timeless design to the piece as well. The natural oak is continued through out the house seamlessly linking each room and creating a natural flow. Modern wall paneling has also been used in the master and children’s bedroom to add extra depth to the design. Whilst back lite shelving in the master en-suite creates a more elegant and relaxing finish to the space.
Interior design by Margie Rose.
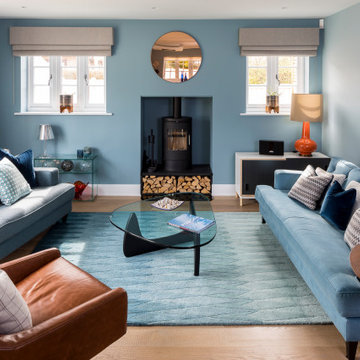
Cette photo montre un salon tendance avec un mur bleu, un sol en bois brun, un poêle à bois et un sol marron.
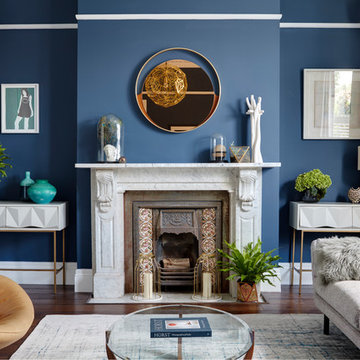
Luke White Photography
Idées déco pour un grand salon contemporain avec une salle de réception, un mur bleu, parquet foncé, aucun téléviseur et un poêle à bois.
Idées déco pour un grand salon contemporain avec une salle de réception, un mur bleu, parquet foncé, aucun téléviseur et un poêle à bois.

On vous présente enfin notre premier projet terminé réalisé à Aix-en-Provence. L’objectif de cette rénovation était de remettre au goût du jour l’ensemble de la maison sans réaliser de gros travaux.
Nous avons donc posé un nouveau parquet ainsi que des grandes dalles de carrelage imitation béton dans la cuisine. Toutes les peintures ont également été refaites, notamment avec ce bleu profond, fil conducteur de la rénovation que l’on retrouve dans le salon, la cuisine ou encore les chambres.
Les tons chauds des touches de jaune dans le salon et du parquet amènent une atmosphère de cocon chaleureux qui se prolongent encore une fois dans toute la maison comme dans la salle à manger et la cuisine avec le mobilier en bois.
La cuisine se voulait fonctionnelle et esthétique à la fois, nos clients ont donc été charmés par le concept des caissons Ikea couplés au façades Plum. Le résultat : une cuisine conviviale et personnalisée à l’image de nos clients.
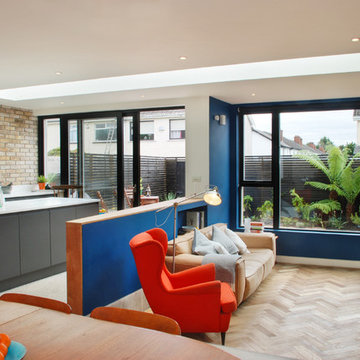
Assert Photography
Exemple d'un salon tendance de taille moyenne et ouvert avec un mur bleu, un sol en bois brun, un poêle à bois et éclairage.
Exemple d'un salon tendance de taille moyenne et ouvert avec un mur bleu, un sol en bois brun, un poêle à bois et éclairage.
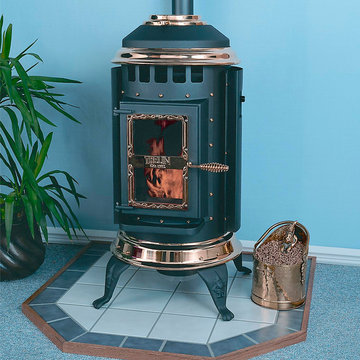
The Denver area’s best fireplace store is just a short drive from downtown Denver, right in the heart of Conifer CO. We have over 40 burning displays spread throughout our expansive 3,000 sq ft showroom area. Spanning 5 full rooms, our Denver area hearth store showcases some of the best brands in the industry including a wide selection of fireplaces, fireplace inserts, wood stoves, gas stoves, pellet stoves, gas fireplaces, gas log sets, electric fireplaces, fire pits, outdoor fireplaces and more!
Beyond just fireplaces & heating stoves, we also stock a great supply of hearth accessories, including hearth pads, tool sets, fireplace doors, grates, screens, wood holders, ash buckets, and much more. Homeowners & Contractors alike turn to us for all of their hearth and heating needs, including chimney venting pipe, like Class A Chimney, Direct Vents, Pellet Vents, and other chimney systems.
At Inglenook Energy Center, you can count on full service customer care from the moment you walk in the door. Our trained & knowledgeable experts can help you select the perfect fireplace, stove, or insert for your needs then set up installation with our trusted group of licensed independent sub-contractors. We also have a fireplace & stove parts department that can help with all of your fireplace & stove repairs and maintenance needs, too.
We only carry & offer quality products from top name brands & manufacturers so our customers will get the most out of their new heating unit. Stop by our showroom and store today to view your favorite models side by side and get inspired to design & build a beautiful new hearth area, whether that is indoors or outdoors.
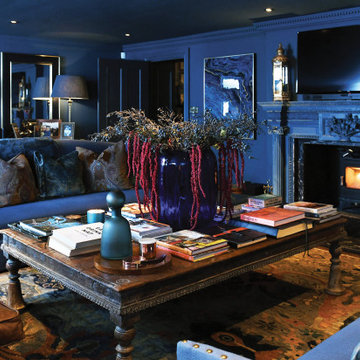
Idée de décoration pour un salon tradition de taille moyenne avec une salle de réception, un mur bleu, un sol en bois brun, un poêle à bois, un manteau de cheminée en bois, un téléviseur fixé au mur et un sol marron.
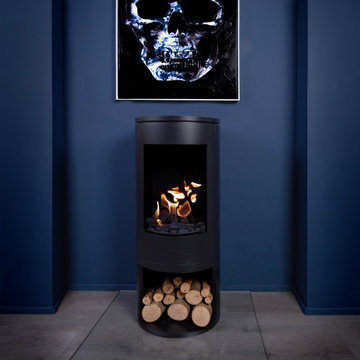
This contemporary bio ethanol stove is a perfect counterpoint to the dramatic artwork and dark walls, adding a cosy and eye-catching centre point in the room.
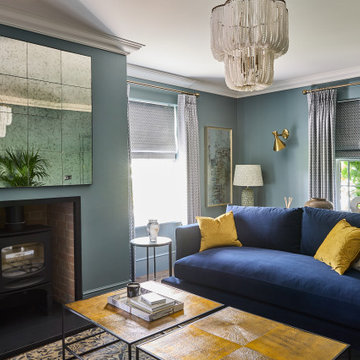
Drawing room/living room
Idée de décoration pour un grand salon design fermé avec une salle de réception, un mur bleu, parquet foncé, un poêle à bois, un manteau de cheminée en plâtre, un téléviseur fixé au mur et un sol marron.
Idée de décoration pour un grand salon design fermé avec une salle de réception, un mur bleu, parquet foncé, un poêle à bois, un manteau de cheminée en plâtre, un téléviseur fixé au mur et un sol marron.
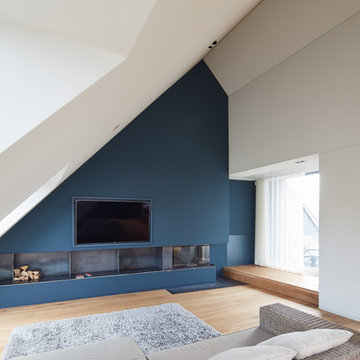
a-base | büro für architektur, Klaus Romberg
Idées déco pour une grande salle de séjour contemporaine ouverte avec salle de jeu, un mur bleu, parquet clair, un poêle à bois, un téléviseur fixé au mur et un sol beige.
Idées déco pour une grande salle de séjour contemporaine ouverte avec salle de jeu, un mur bleu, parquet clair, un poêle à bois, un téléviseur fixé au mur et un sol beige.
Idées déco de pièces à vivre avec un mur bleu et un poêle à bois
1



