Idées déco de pièces à vivre avec un mur bleu et un sol beige
Trier par :
Budget
Trier par:Populaires du jour
161 - 180 sur 2 923 photos
1 sur 3
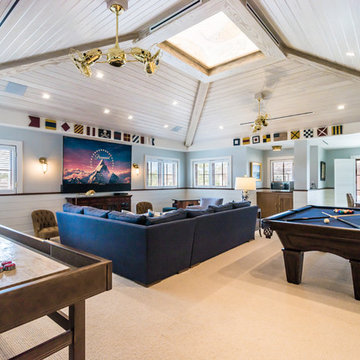
Venjhamin Reyes
Exemple d'une salle de séjour exotique avec salle de jeu, un mur bleu, moquette, un téléviseur fixé au mur et un sol beige.
Exemple d'une salle de séjour exotique avec salle de jeu, un mur bleu, moquette, un téléviseur fixé au mur et un sol beige.
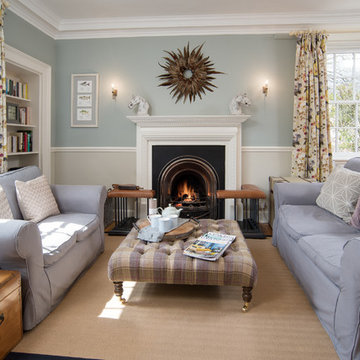
Tracey Bloxham, Inside Story Photography
Réalisation d'un grand salon champêtre fermé avec un mur bleu, moquette, une cheminée standard, un manteau de cheminée en plâtre et un sol beige.
Réalisation d'un grand salon champêtre fermé avec un mur bleu, moquette, une cheminée standard, un manteau de cheminée en plâtre et un sol beige.
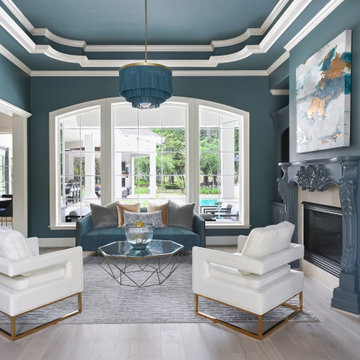
Formal living room with bold cobalt blue walls. The luxe space is inspired by the blue fringe chandelier. Designed to be a space for relaxing with friends and family with access to the main living areas and views of the stunning backyard.
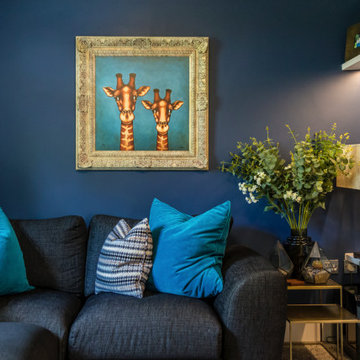
Cozy and contemporary family home, full of character, featuring oak wall panelling, gentle green / teal / grey scheme and soft tones. For more projects, go to www.ihinteriors.co.uk
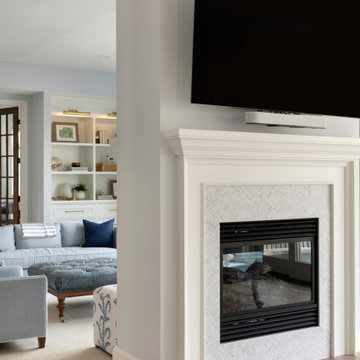
Idées déco pour un grand salon classique ouvert avec une salle de réception, un mur bleu, moquette, une cheminée double-face, un manteau de cheminée en carrelage et un sol beige.
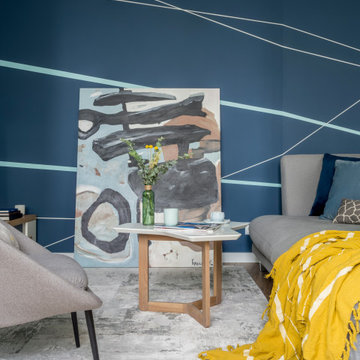
Exemple d'un salon tendance avec un mur bleu, parquet clair, un sol beige et du papier peint.
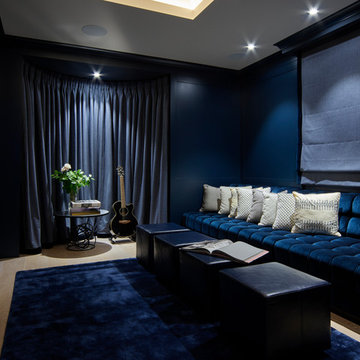
Midnight Blue Home Cinema Room in KENSINGTON TOWNHOUSE by KNOF design
Réalisation d'une salle de cinéma design de taille moyenne et fermée avec un mur bleu, parquet clair, un téléviseur encastré et un sol beige.
Réalisation d'une salle de cinéma design de taille moyenne et fermée avec un mur bleu, parquet clair, un téléviseur encastré et un sol beige.
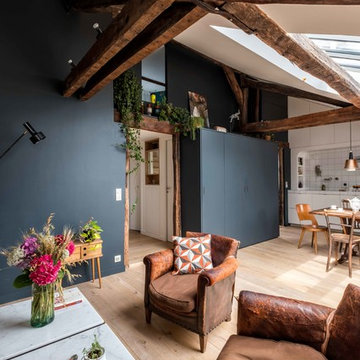
Cette photo montre une salle de séjour tendance de taille moyenne et ouverte avec un mur bleu, parquet clair, un téléviseur indépendant et un sol beige.
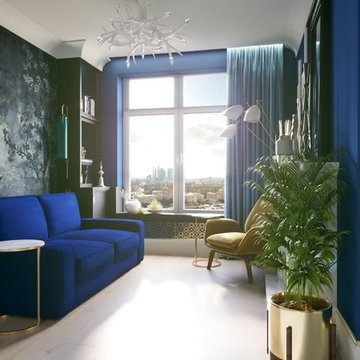
Интерьер выполнен в ярких оттенках синего.
Данные апартаменты рассчитаны на молодую пару - сочетая в себе утончённость и уют.
Использованны латунные конструкции светильников и ножек (для облегчения пространства). Широкие плинтус и “U” образные карниз , визуально стирают границу стен и потолка, тем самым делая пространство парящим.
Камин; цветочные мотивы обоев; стойки библиотеки придают уют , а вытянутые берёзовые бра дополняют атмосферу тепла! Смелые сочетания цветов и линий предают данному интерьеру неповторимость.
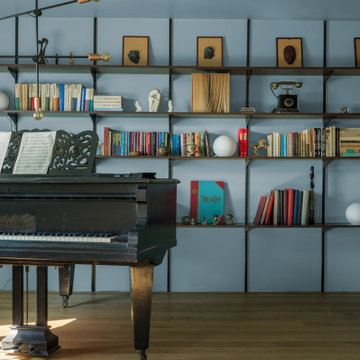
This holistic project involved the design of a completely new space layout, as well as searching for perfect materials, furniture, decorations and tableware to match the already existing elements of the house.
The key challenge concerning this project was to improve the layout, which was not functional and proportional.
Balance on the interior between contemporary and retro was the key to achieve the effect of a coherent and welcoming space.
Passionate about vintage, the client possessed a vast selection of old trinkets and furniture.
The main focus of the project was how to include the sideboard,(from the 1850’s) which belonged to the client’s grandmother, and how to place harmoniously within the aerial space. To create this harmony, the tones represented on the sideboard’s vitrine were used as the colour mood for the house.
The sideboard was placed in the central part of the space in order to be visible from the hall, kitchen, dining room and living room.
The kitchen fittings are aligned with the worktop and top part of the chest of drawers.
Green-grey glazing colour is a common element of all of the living spaces.
In the the living room, the stage feeling is given by it’s main actor, the grand piano and the cabinets of curiosities, which were rearranged around it to create that effect.
A neutral background consisting of the combination of soft walls and
minimalist furniture in order to exhibit retro elements of the interior.
Long live the vintage!
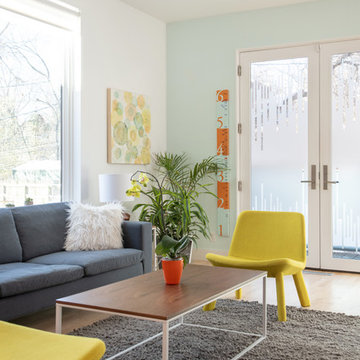
Réalisation d'une salle de séjour nordique de taille moyenne et fermée avec un mur bleu, parquet clair, aucune cheminée, un téléviseur dissimulé et un sol beige.
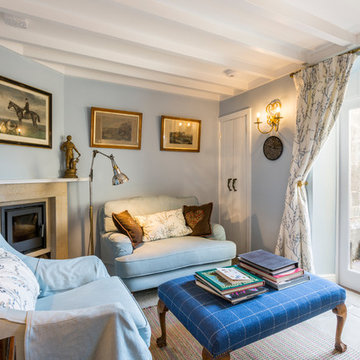
© Laetitia Jourdan Photography
Aménagement d'un salon campagne fermé avec une salle de réception, un mur bleu, une cheminée d'angle et un sol beige.
Aménagement d'un salon campagne fermé avec une salle de réception, un mur bleu, une cheminée d'angle et un sol beige.
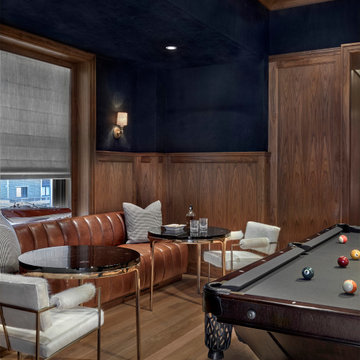
Having successfully designed the then bachelor’s penthouse residence at the Waldorf Astoria, Kadlec Architecture + Design was retained to combine 2 units into a full floor residence in the historic Palmolive building in Chicago. The couple was recently married and have five older kids between them all in their 20s. She has 2 girls and he has 3 boys (Think Brady bunch). Nate Berkus and Associates was the interior design firm, who is based in Chicago as well, so it was a fun collaborative process.
Details:
-Brass inlay in natural oak herringbone floors running the length of the hallway, which joins in the rotunda.
-Bronze metal and glass doors bring natural light into the interior of the residence and main hallway as well as highlight dramatic city and lake views.
-Billiards room is paneled in walnut with navy suede walls. The bar countertop is zinc.
-Kitchen is black lacquered with grass cloth walls and has two inset vintage brass vitrines.
-High gloss lacquered office
-Lots of vintage/antique lighting from Paris flea market (dining room fixture, over-scaled sconces in entry)
-World class art collection
Photography: Tony Soluri, Interior Design: Nate Berkus Interiors and Sasha Adler Design

A beautiful living space with a lot of light through a full wall of windows. The homeowner had done some upgrades tot he room but disliked them and hired me to fix those mistakes and make the room light, bright and welcoming while maintaining her personal style.
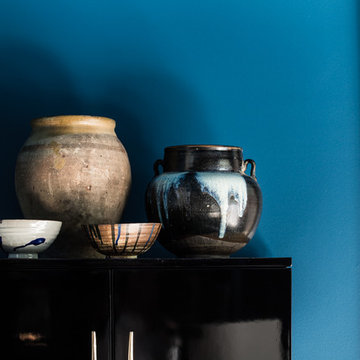
Idées déco pour une salle de séjour classique de taille moyenne et fermée avec salle de jeu, un mur bleu, moquette, aucune cheminée, un téléviseur encastré et un sol beige.
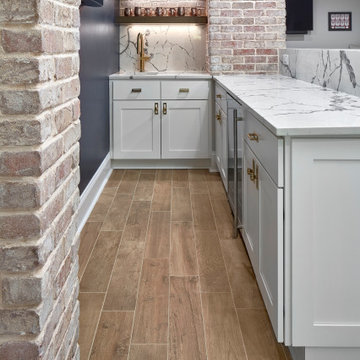
(C) Lassiter Photography | ReVisionCharlotte.com | Basement Home Theater, Game Room & Wet Bar
Idées déco pour une grande salle de cinéma contemporaine ouverte avec un mur bleu, un sol en carrelage de porcelaine, un écran de projection et un sol beige.
Idées déco pour une grande salle de cinéma contemporaine ouverte avec un mur bleu, un sol en carrelage de porcelaine, un écran de projection et un sol beige.
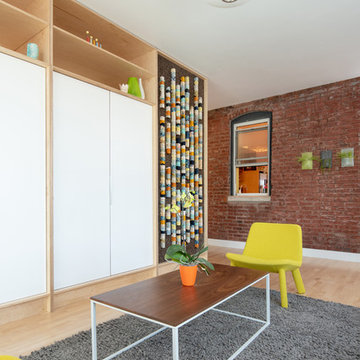
Exemple d'une salle de séjour scandinave de taille moyenne et fermée avec un mur bleu, parquet clair, aucune cheminée, un téléviseur dissimulé et un sol beige.
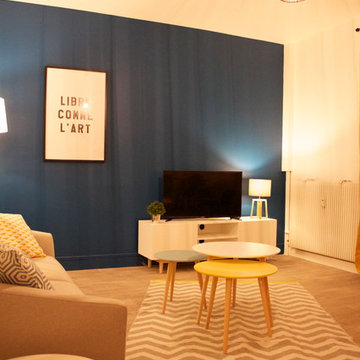
clemence jeanjan
Inspiration pour un salon nordique de taille moyenne et fermé avec un mur bleu, un sol en linoléum, aucune cheminée, un téléviseur indépendant et un sol beige.
Inspiration pour un salon nordique de taille moyenne et fermé avec un mur bleu, un sol en linoléum, aucune cheminée, un téléviseur indépendant et un sol beige.
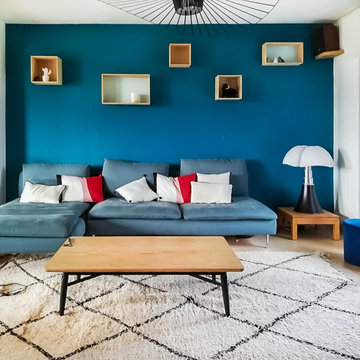
Exemple d'un salon scandinave de taille moyenne et fermé avec un mur bleu, parquet clair, aucun téléviseur et un sol beige.
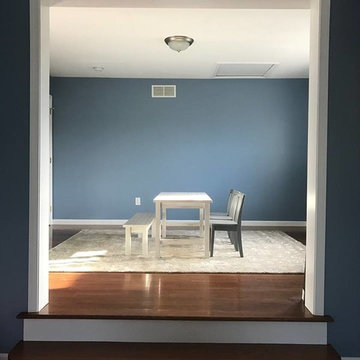
The bright, cheery bonus space for the kids.
Réalisation d'une salle de séjour tradition de taille moyenne et ouverte avec un mur bleu, moquette, aucune cheminée, un téléviseur indépendant et un sol beige.
Réalisation d'une salle de séjour tradition de taille moyenne et ouverte avec un mur bleu, moquette, aucune cheminée, un téléviseur indépendant et un sol beige.
Idées déco de pièces à vivre avec un mur bleu et un sol beige
9



