Idées déco de pièces à vivre avec un mur bleu et un sol multicolore
Trier par :
Budget
Trier par:Populaires du jour
101 - 120 sur 292 photos
1 sur 3
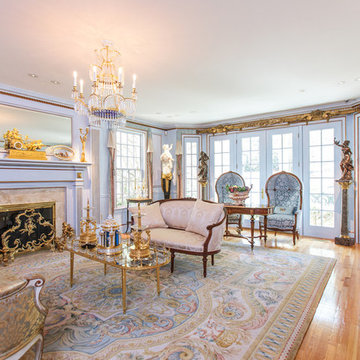
http://211westerlyroad.com/
Introducing a distinctive residence in the coveted Weston Estate's neighborhood. A striking antique mirrored fireplace wall accents the majestic family room. The European elegance of the custom millwork in the entertainment sized dining room accents the recently renovated designer kitchen. Decorative French doors overlook the tiered granite and stone terrace leading to a resort-quality pool, outdoor fireplace, wading pool and hot tub. The library's rich wood paneling, an enchanting music room and first floor bedroom guest suite complete the main floor. The grande master suite has a palatial dressing room, private office and luxurious spa-like bathroom. The mud room is equipped with a dumbwaiter for your convenience. The walk-out entertainment level includes a state-of-the-art home theatre, wine cellar and billiards room that leads to a covered terrace. A semi-circular driveway and gated grounds complete the landscape for the ultimate definition of luxurious living.
Eric Barry Photography
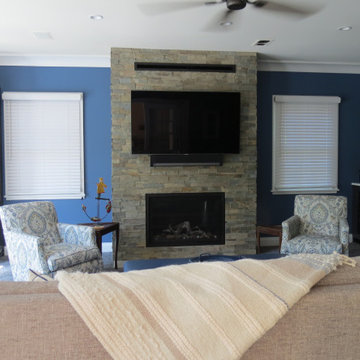
Total renovation to family room to include fireplace and wetbar. Motion seating included for media. Warm and inviting space for family and for entertaining.
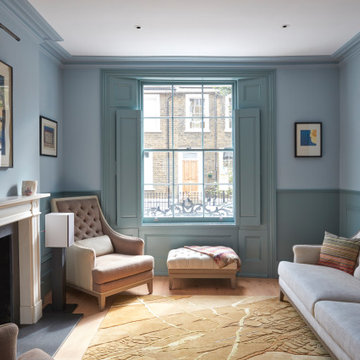
Contemporary living room with an eclectic style
Aménagement d'un grand salon contemporain fermé avec une salle de réception, un mur bleu, moquette, aucun téléviseur, un sol multicolore, une cheminée standard et un manteau de cheminée en pierre.
Aménagement d'un grand salon contemporain fermé avec une salle de réception, un mur bleu, moquette, aucun téléviseur, un sol multicolore, une cheminée standard et un manteau de cheminée en pierre.
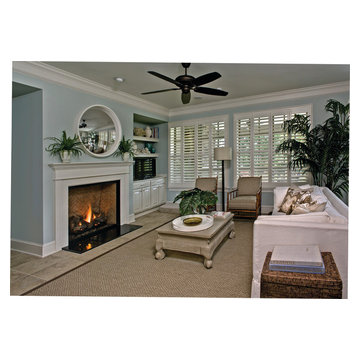
You can use your shutters in order to keep the sunlight out in varying degrees, depending upon the angle at which you set them. In fact, more light stays out with shutters than with any other window treatment option, so you can finally get the rest and relaxation you need to start the day off right.
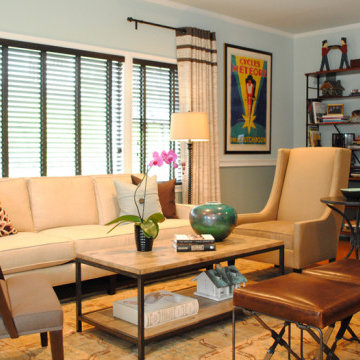
Custom Drapery
Custom Furniture
Found Objects
Wool Area Rug
Idée de décoration pour un salon tradition de taille moyenne et ouvert avec une salle de réception, un mur bleu, moquette, un téléviseur fixé au mur et un sol multicolore.
Idée de décoration pour un salon tradition de taille moyenne et ouvert avec une salle de réception, un mur bleu, moquette, un téléviseur fixé au mur et un sol multicolore.
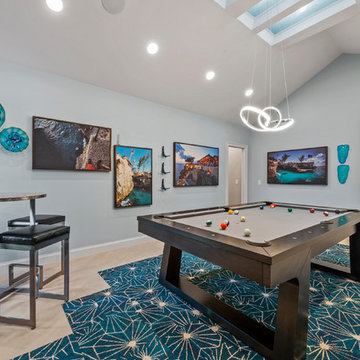
Harborside Photography
Idée de décoration pour une salle de séjour design avec un mur bleu, moquette et un sol multicolore.
Idée de décoration pour une salle de séjour design avec un mur bleu, moquette et un sol multicolore.
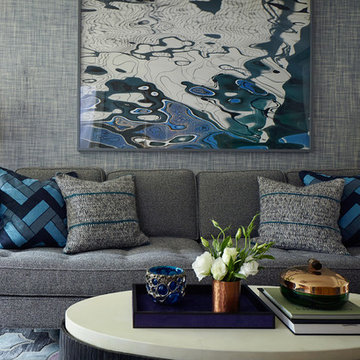
Very masculine living room with bright pops of navy blue and brass. John Merkl Photography
Aménagement d'un salon contemporain de taille moyenne avec un mur bleu, moquette et un sol multicolore.
Aménagement d'un salon contemporain de taille moyenne avec un mur bleu, moquette et un sol multicolore.
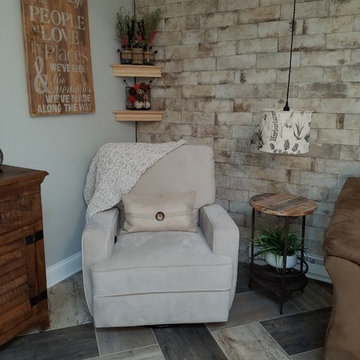
Christine Lentocha
Aménagement d'une grande salle de séjour campagne ouverte avec un mur bleu, un sol en vinyl, aucune cheminée, un téléviseur fixé au mur et un sol multicolore.
Aménagement d'une grande salle de séjour campagne ouverte avec un mur bleu, un sol en vinyl, aucune cheminée, un téléviseur fixé au mur et un sol multicolore.
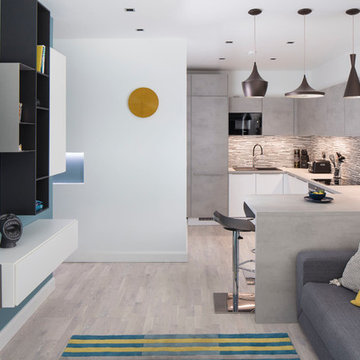
Inspiration pour un salon design de taille moyenne et ouvert avec parquet clair, un sol multicolore, une bibliothèque ou un coin lecture, un téléviseur fixé au mur et un mur bleu.
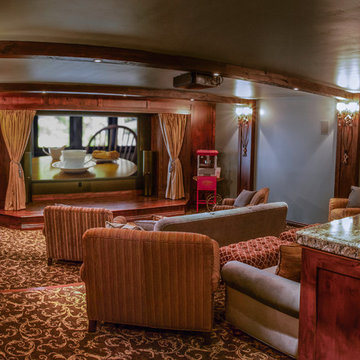
Aménagement d'une grande salle de cinéma classique fermée avec un mur bleu, moquette, un écran de projection et un sol multicolore.
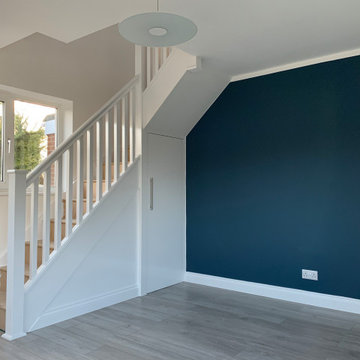
Our client wanted to create a completely independent living space within their existing property.
The work included remodelling the available space on both the ground and first floors, demolishing a wall and fitting a modern new kitchen, redirecting existing plumbing and cabling to make way for a bespoke staircase, installing a brand new first floor shower room and creating a beautiful lounge environment for relaxing and entertaining guests.
We believe the results speak for themselves...
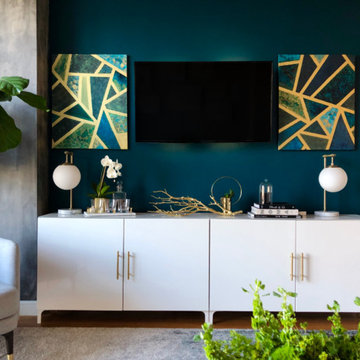
Levi Austin
Exemple d'un salon moderne de taille moyenne et ouvert avec un mur bleu, un sol en bois brun, un téléviseur fixé au mur et un sol multicolore.
Exemple d'un salon moderne de taille moyenne et ouvert avec un mur bleu, un sol en bois brun, un téléviseur fixé au mur et un sol multicolore.
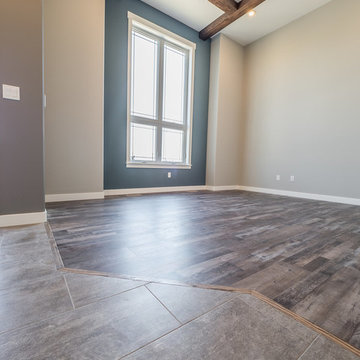
Home Builder Havana Homes
Exemple d'un salon tendance de taille moyenne et ouvert avec une salle de réception, un mur bleu, un sol en vinyl, un téléviseur fixé au mur et un sol multicolore.
Exemple d'un salon tendance de taille moyenne et ouvert avec une salle de réception, un mur bleu, un sol en vinyl, un téléviseur fixé au mur et un sol multicolore.
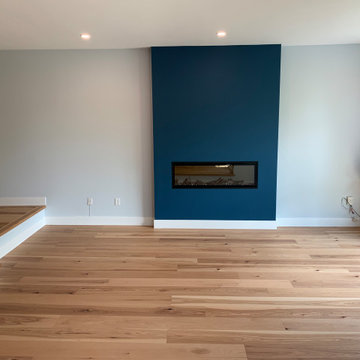
Custom designed fireplace, with fresh painted walls and wide plank hickory engineered hardwood flooring. Popcorn ceiling smoothed and installation of ceiling pot lights.
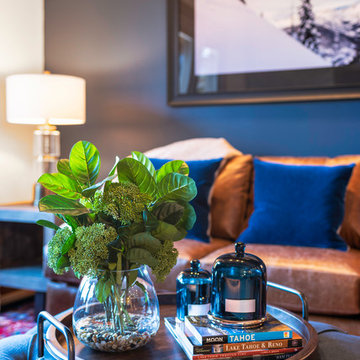
Open great room with navy blue and merlot color palette.
Photography by Brad Scott Visuals.
Inspiration pour une salle de séjour chalet de taille moyenne et ouverte avec un mur bleu, moquette, une cheminée standard, un manteau de cheminée en pierre, un téléviseur fixé au mur et un sol multicolore.
Inspiration pour une salle de séjour chalet de taille moyenne et ouverte avec un mur bleu, moquette, une cheminée standard, un manteau de cheminée en pierre, un téléviseur fixé au mur et un sol multicolore.
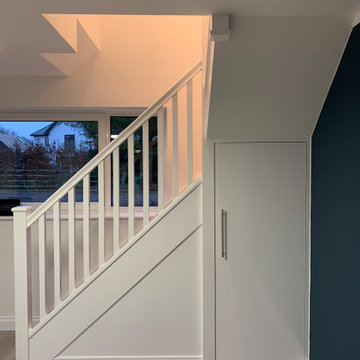
Our client wanted to create a completely independent living space within their existing property.
The work included remodelling the available space on both the ground and first floors, demolishing a wall and fitting a modern new kitchen, redirecting existing plumbing and cabling to make way for a bespoke staircase, installing a brand new first floor shower room and creating a beautiful lounge environment for relaxing and entertaining guests.
We believe the results speak for themselves...
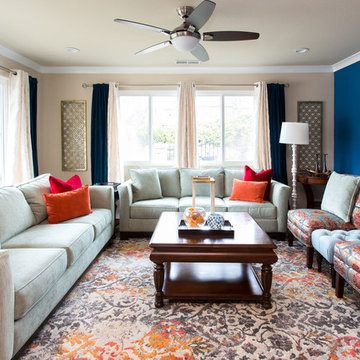
Cette image montre un salon traditionnel de taille moyenne et fermé avec un mur bleu, moquette, aucune cheminée, aucun téléviseur et un sol multicolore.
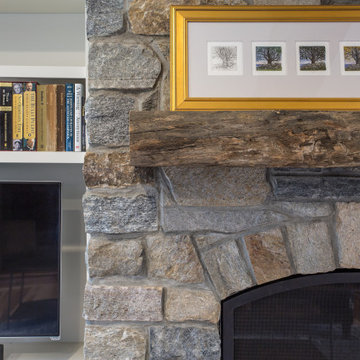
Who...and I mean who...would not love to come home to this wonderful family room? Centuries old logs were exposed on the log cabin side. Rustic barn beams carry the ceiling, quarry cut Old Philadelphia stone wrap the gas fireplace alongside painted built-ins with bench seats. Hickory wide plank floors with their unique graining invite you to walk-on in and enjoy
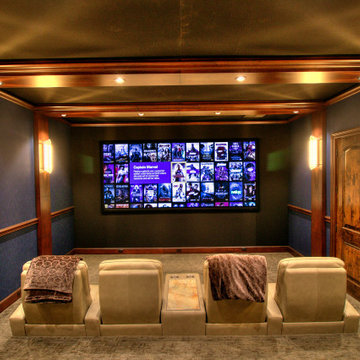
Idées déco pour une salle de cinéma méditerranéenne de taille moyenne et fermée avec un mur bleu, moquette, un écran de projection et un sol multicolore.
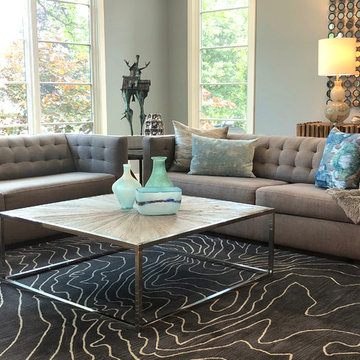
Redesign is an extremely effective way to refresh and revitalize your living spaces. These photos demonstrate how we can implement our design expertise in your home.
Idées déco de pièces à vivre avec un mur bleu et un sol multicolore
6



