Idées déco de pièces à vivre avec un mur bleu et un téléviseur dissimulé
Trier par :
Budget
Trier par:Populaires du jour
141 - 160 sur 521 photos
1 sur 3
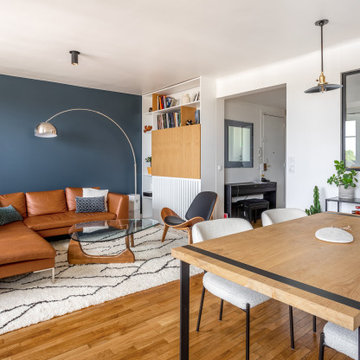
Un nouveau départ pour ce papa de deux jeunes filles dans un appartement qu'il a fallu remanié. La cuisine ouverte qui prenait toute la place avec un énorme ilot central à ete remplacée par une version plus compacte et fonctionnelle permettant ainsi d'optimiser le reste du séjour. Dans la chambre principale, attribuée aux filles, nous avons dessiné un long bureau filant avec étagères suspendues toujours dans un but d'optimisation. De multiples rangements sur-mesures (bibliothèque, caches-radiateurs et meuble TV ont ete également crées pour l'occasion dans une harmonie de blanc et de bois. Seules des touches de bleus viennent réveiller l'ensemble.
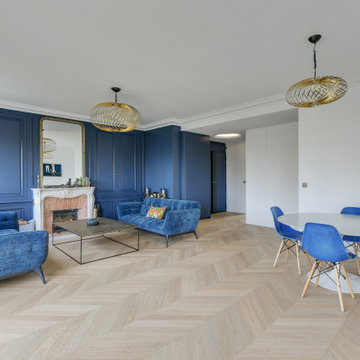
Aménagement d'une grande salle de séjour contemporaine ouverte avec un mur bleu, parquet clair, une cheminée standard, un manteau de cheminée en pierre de parement, un téléviseur dissimulé et boiseries.
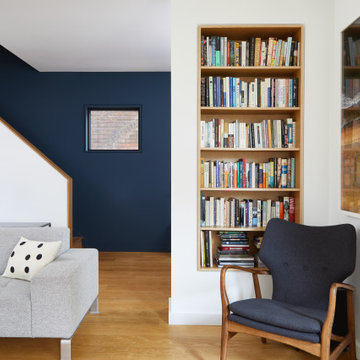
Idée de décoration pour un salon design de taille moyenne et ouvert avec un sol en bois brun, une cheminée standard, un manteau de cheminée en pierre, un téléviseur dissimulé, un sol marron et un mur bleu.
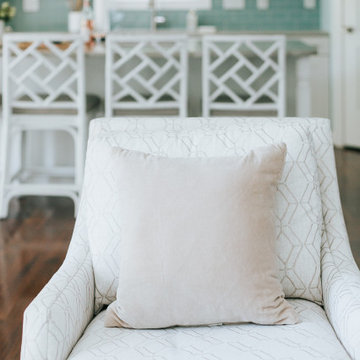
When it came to the Fords Colony Project living room, we knew that we wanted to do something that was elegant, neutral and bright. Before, this room was dark and dated whereas now it blends in with the beautiful view of the lake. Blue walls and neutral accents, give this room a dreamy feel.
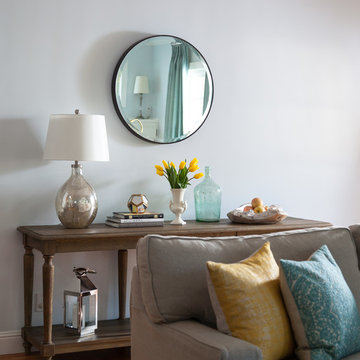
Before the renovation, this living room was completely separate from the Dining Room in this charming 1930/40's Spanish Bungalow home. The renovation removed the large wall between the rooms opening up a great space for entertaining and family living and added windows around the fireplace, refaced the mantle, enhancing the natural light. The entry to the kitchen was made larger to further enhance the open flow of the living space of the home. I worked with the client to define a contemporary style that reflects them and to select all the soft finishes and furnishings to achieve that style. I recommended the paint palette for all the rooms. And I also consulted with them on the hardscape finishes for the adjacent hallway bathroom renovation in line with their contemporary style. Photo credit: Peter Lyons
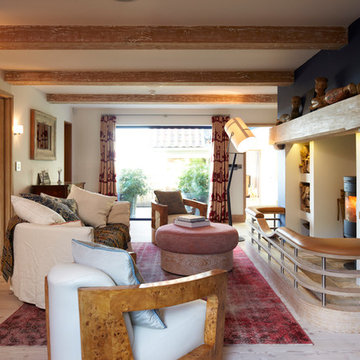
Living room, snug, reading room. Fire place with wood burning stove. Oak fire surround. Navy blue wall paint colour. Bespoke oak veneer bespoke. Plywood open shelving. Custom made plywood fire seat with leather padded top. Wave header curtain fabric from Andrew Martin. Key features include Lutron controls for all lighting and integrated music system.
Photography by Dylan Thomas
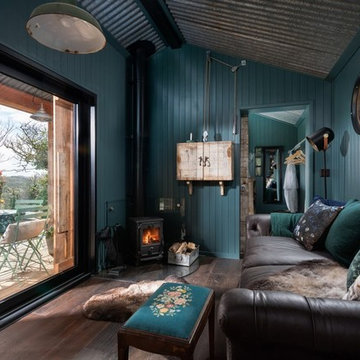
Unique Home Stays
Exemple d'un petit salon montagne ouvert avec un mur bleu, parquet foncé, une cheminée d'angle, un manteau de cheminée en métal, un téléviseur dissimulé et un sol marron.
Exemple d'un petit salon montagne ouvert avec un mur bleu, parquet foncé, une cheminée d'angle, un manteau de cheminée en métal, un téléviseur dissimulé et un sol marron.
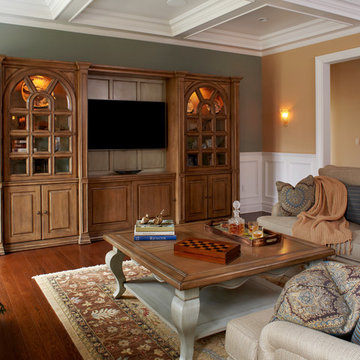
Photo Credit: Phillip Ennis
Cette photo montre une salle de séjour chic de taille moyenne et ouverte avec un mur bleu, un sol en bois brun, une cheminée standard, un manteau de cheminée en pierre et un téléviseur dissimulé.
Cette photo montre une salle de séjour chic de taille moyenne et ouverte avec un mur bleu, un sol en bois brun, une cheminée standard, un manteau de cheminée en pierre et un téléviseur dissimulé.
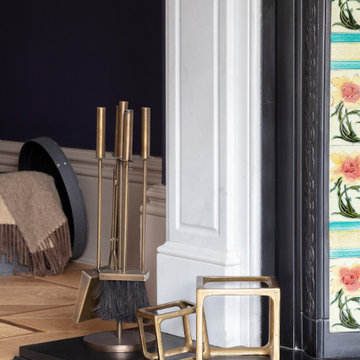
This living room is a large space and we wanted to introduce some beautiful flooring detailing. So, we have created a stunning border around the room. The floor itself has been laid on the diagonal and the border defines this detail.
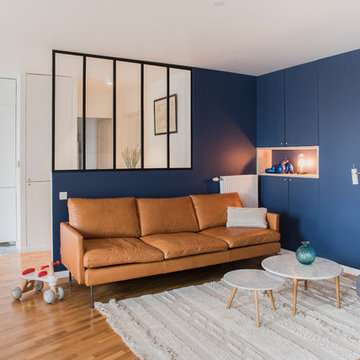
INA MALEC PHOTOGRAPHIE - http://www.inamalec.com/
Inspiration pour un salon minimaliste de taille moyenne et ouvert avec un mur bleu, parquet foncé, aucune cheminée, un téléviseur dissimulé et un sol marron.
Inspiration pour un salon minimaliste de taille moyenne et ouvert avec un mur bleu, parquet foncé, aucune cheminée, un téléviseur dissimulé et un sol marron.
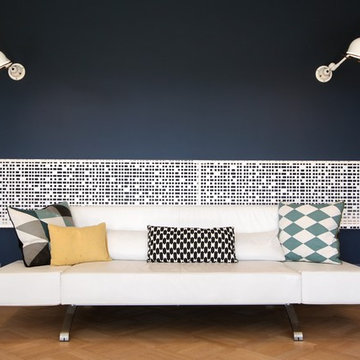
Association des couleurs et matériaux : le blanc laqué du métal illumine la peinture mate bleue marine de chez Farrow and Ball.
Inspiration pour un grand salon design ouvert avec un mur bleu, parquet clair, une cheminée standard et un téléviseur dissimulé.
Inspiration pour un grand salon design ouvert avec un mur bleu, parquet clair, une cheminée standard et un téléviseur dissimulé.
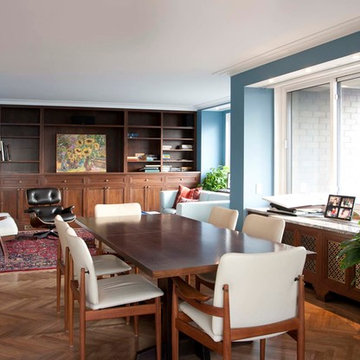
This project was a full-gut renovation on a Upper East Side Apartment combination.
Cette photo montre un salon rétro de taille moyenne et ouvert avec un mur bleu, un sol en bois brun, un sol marron, une bibliothèque ou un coin lecture et un téléviseur dissimulé.
Cette photo montre un salon rétro de taille moyenne et ouvert avec un mur bleu, un sol en bois brun, un sol marron, une bibliothèque ou un coin lecture et un téléviseur dissimulé.
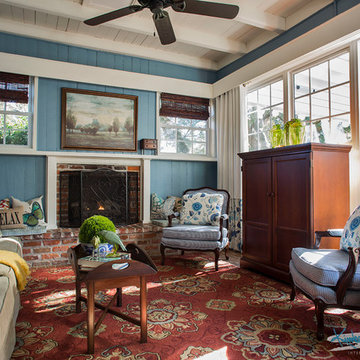
Interior Design by Kimberly Bryant Interior Design Group. II Photography by Scott Smallin Photography. II
The family room has so much character and great light. We upholstered the French chairs, adding draperies, pillows rug, and woven wood shades.
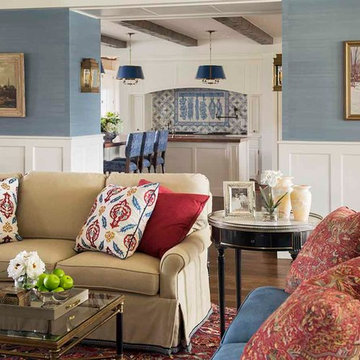
Casual, but elegant living room, looking into kitchen. White wainscoting and blue grass cloth unify the kitchen, living and dining areas.
Idée de décoration pour un très grand salon tradition ouvert avec une salle de réception, un mur bleu, parquet foncé, une cheminée double-face, un manteau de cheminée en brique et un téléviseur dissimulé.
Idée de décoration pour un très grand salon tradition ouvert avec une salle de réception, un mur bleu, parquet foncé, une cheminée double-face, un manteau de cheminée en brique et un téléviseur dissimulé.
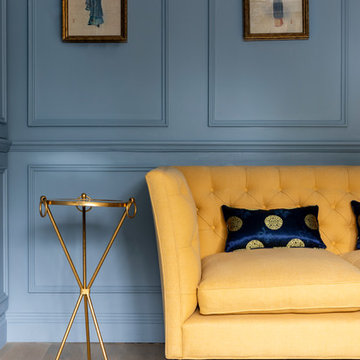
Chris Snook
Idées déco pour un salon classique de taille moyenne et fermé avec une salle de réception, un mur bleu, un sol en bois brun, une cheminée standard, un manteau de cheminée en pierre, un téléviseur dissimulé et un sol gris.
Idées déco pour un salon classique de taille moyenne et fermé avec une salle de réception, un mur bleu, un sol en bois brun, une cheminée standard, un manteau de cheminée en pierre, un téléviseur dissimulé et un sol gris.
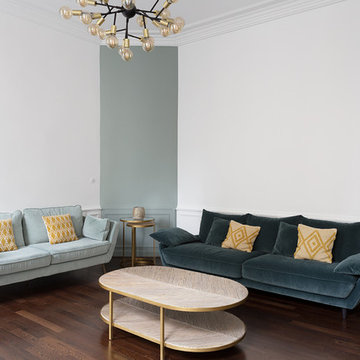
Inspiration pour un grand salon design fermé avec un mur bleu, parquet foncé, une cheminée standard et un téléviseur dissimulé.
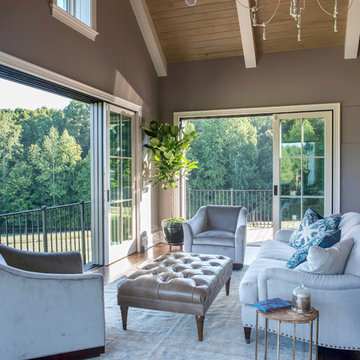
Cette image montre un grand salon bohème fermé avec une salle de réception, un mur bleu, parquet foncé, une cheminée standard, un manteau de cheminée en bois, un téléviseur dissimulé et un sol marron.
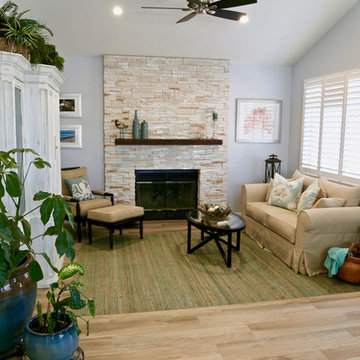
The steps now go all the way across the room, making it an inviting space that was once quarantined off by a banister.
Exemple d'un salon bord de mer de taille moyenne et ouvert avec une salle de réception, un mur bleu, un sol en bois brun, une cheminée standard, un manteau de cheminée en pierre, un téléviseur dissimulé et un sol beige.
Exemple d'un salon bord de mer de taille moyenne et ouvert avec une salle de réception, un mur bleu, un sol en bois brun, une cheminée standard, un manteau de cheminée en pierre, un téléviseur dissimulé et un sol beige.
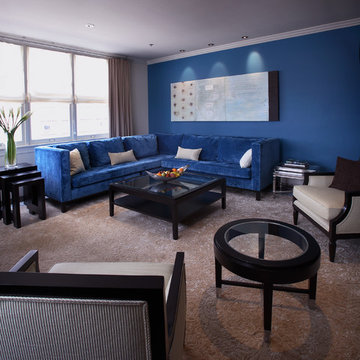
The living room with ample natural light accented with natural hues, dark woods,and blue accents. The blue crushed velvet sofa pairs elegantly with the solid blue wall, and the hand-made silk rug from Nepal.
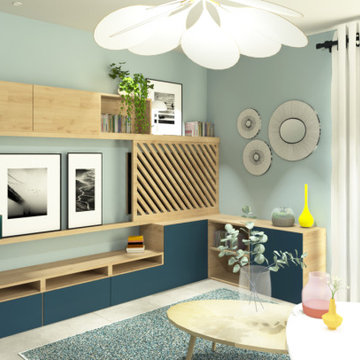
Idée de décoration pour un très grand salon design ouvert avec un mur bleu, un sol en carrelage de céramique, un poêle à bois, un téléviseur dissimulé et un sol beige.
Idées déco de pièces à vivre avec un mur bleu et un téléviseur dissimulé
8



