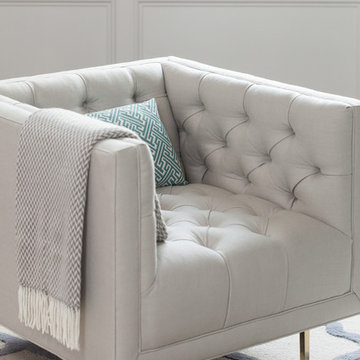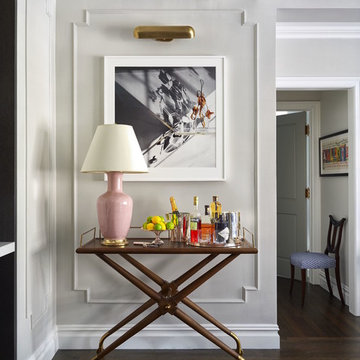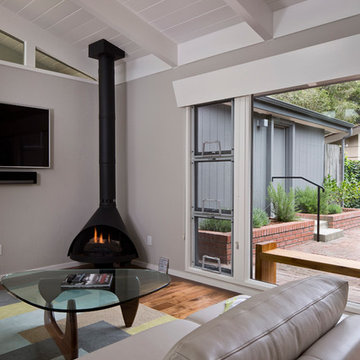Idées déco de pièces à vivre avec un mur gris et parquet foncé
Trier par :
Budget
Trier par:Populaires du jour
161 - 180 sur 25 150 photos
1 sur 3
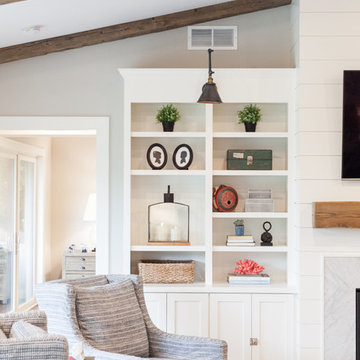
Caitlin Abrams
Cette photo montre une grande salle de séjour bord de mer ouverte avec un mur gris, parquet foncé, une cheminée standard, un manteau de cheminée en pierre et un téléviseur fixé au mur.
Cette photo montre une grande salle de séjour bord de mer ouverte avec un mur gris, parquet foncé, une cheminée standard, un manteau de cheminée en pierre et un téléviseur fixé au mur.
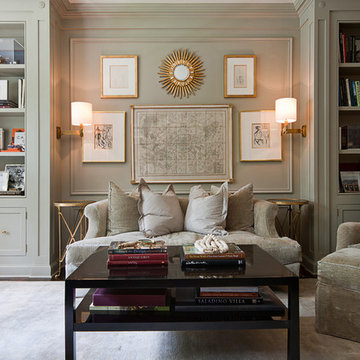
James Lockheart Photo
Interior by Suzanne Kasler
Aménagement d'un grand salon classique fermé avec une bibliothèque ou un coin lecture, un mur gris, parquet foncé et un sol marron.
Aménagement d'un grand salon classique fermé avec une bibliothèque ou un coin lecture, un mur gris, parquet foncé et un sol marron.
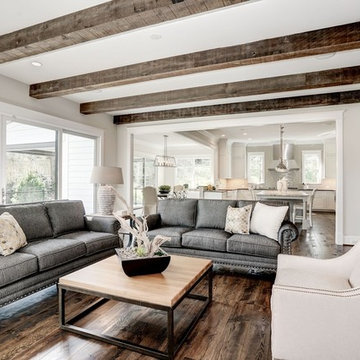
Idée de décoration pour une grande salle de séjour champêtre ouverte avec un mur gris, parquet foncé, un sol marron et éclairage.
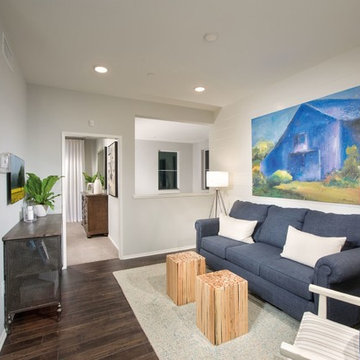
Idée de décoration pour un salon tradition de taille moyenne et fermé avec une salle de réception, un mur gris, parquet foncé, aucune cheminée, aucun téléviseur et un sol marron.
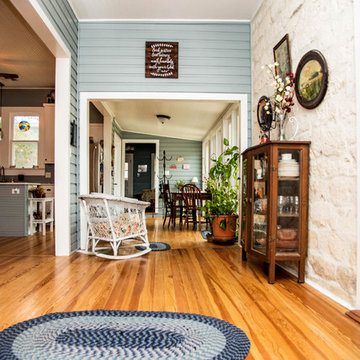
Cette image montre un grand salon rustique ouvert avec un mur gris, parquet foncé, un sol marron et un téléviseur dissimulé.
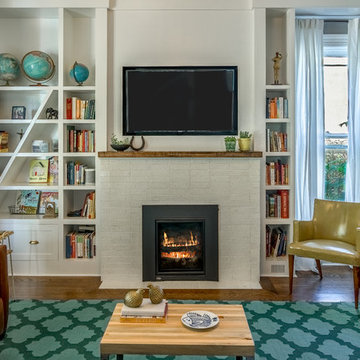
Idée de décoration pour un salon design de taille moyenne et ouvert avec un mur gris, parquet foncé, une cheminée standard, un manteau de cheminée en carrelage, un téléviseur fixé au mur et un sol marron.
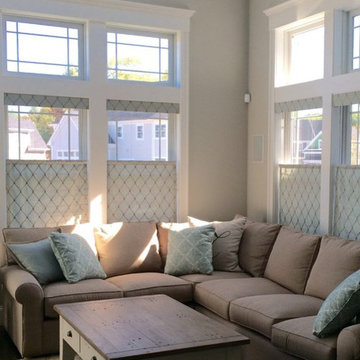
Top down/bottom up shades were added for privacy and light control. The transom windows above remain open. A perfect solution for today's modern homes. Carole Flat Roman Shades, coordinated by Debsan. http://www.Debsan.com
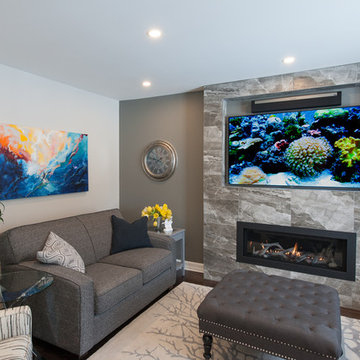
Opening up the family room creates great flow from the kitchen while maintaining a cozy place to sit by the fire. Featuring a linear gas fireplace, dark hardwood floors, and a built-in tv niche.

Relatives spending the weekend? Daughter moving back in? Could you use a spare bedroom for surprise visitors? Here’s an idea that can accommodate that occasional guest while maintaining your distance: Add a studio apartment above your garage.
Studio apartments are often called mother-in-law apartments, perhaps because they add a degree of privacy. They have their own kitchen, living room and bath. Often they feature a Murphy bed. With appliances designed for micro homes becoming more popular it’s easier than ever to plan for and build a studio apartment.
Rick Jacobson began this project with a large garage, capable of parking a truck and SUV, and storing everything from bikes to snowthrowers. Then he added a 500+ square foot apartment above the garage.
Guests are welcome to the apartment with a private entrance inside a fence. Once inside, the apartment’s open design floods it with daylight from two large skylights and energy-efficient Marvin double hung windows. A gas fireplace below a 42-inch HD TV creates a great entertainment center. It’s all framed with rough-cut black granite, giving the whole apartment a distinctive look. Notice the ¾ inch thick tongue in grove solid oak flooring – the perfect accent to the grey and white interior design.
The kitchen features a gas range with outdoor-vented hood, and a space-saving refrigerator and freezer. The custom kitchen backsplash was built using 3 X 10 inch gray subway glass tile. Black granite countertops can be found in the kitchen and bath, and both featuring under mounted sinks.
The full ¾ bath features a glass-enclosed walk-in shower with 4 x 12 inch ceramic subway tiles arranged in a vertical pattern for a unique look. 6 x 24 inch gray porcelain floor tiles were used in the bath.
A full-sized murphy bed folds out of the wall cabinet, offering a great view of the fireplace and HD TV. On either side of the bed, 3 built-in closets and 2 cabinets provide ample storage space. And a coffee table easily converts to a laptop computer workspace for traveling professionals or FaceBook check-ins.
The result: An addition that has already proved to be a worthy investment, with the ability to host family and friends while appreciating the property’s value.
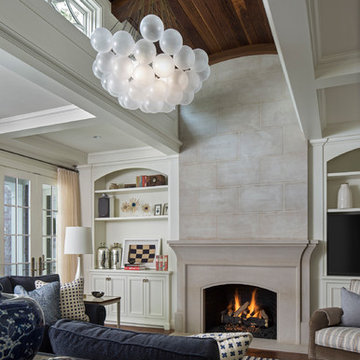
The family room in this Bloomfield Hills residence was a part of a whole house renovation and addition, completed in 2016. Having spaces that were a staple to traditional family life were very important to the clients, so a warm, inviting family was designed. Centered in this room is a full-masonry, milled stone fireplace with a milled stone hearth and mantle. To help open the space up and pull in more natural light, an arched lantern (transoms) was created. This lantern features wood ceilings and beams, complemented with paneled walls and detailed trim. On both sides of the fireplace are built-in bookshelves and cabinets. The furniture and décor further accentuate the warmth of the room by utilizing earth, blue, and cream tones.
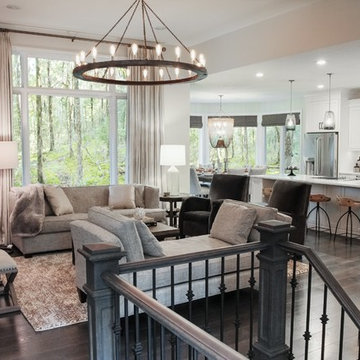
Photos by Victor Coar
Réalisation d'une salle de séjour tradition de taille moyenne et ouverte avec un mur gris, parquet foncé, une cheminée d'angle, un manteau de cheminée en pierre et un téléviseur indépendant.
Réalisation d'une salle de séjour tradition de taille moyenne et ouverte avec un mur gris, parquet foncé, une cheminée d'angle, un manteau de cheminée en pierre et un téléviseur indépendant.
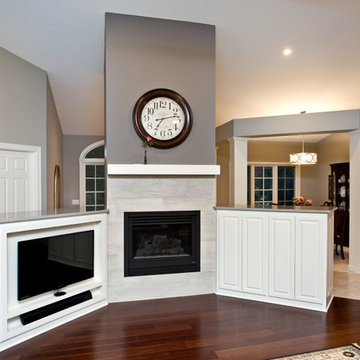
Modified TV cabinet provides shallow insets for TV, sound bar and hub while concealing other electronic components. Updated fireplace surround and mantle, gray quartz tops, white cabinetry and dark engineered wood floor reflect kitchen palette. - Photo by Patrick O'Loughlin, Content Craftsmen
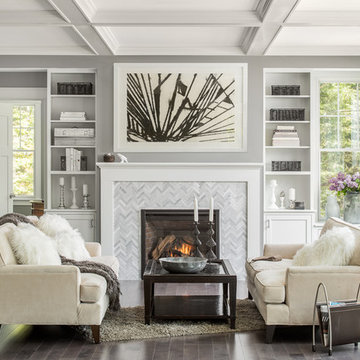
Exemple d'un salon chic avec une salle de réception, un mur gris, parquet foncé, une cheminée standard et aucun téléviseur.
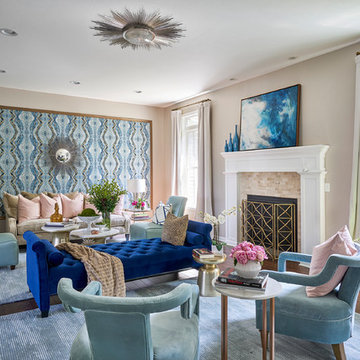
Marcel Page
Cette photo montre un grand salon chic ouvert avec une salle de réception, un mur gris, parquet foncé, une cheminée standard, un manteau de cheminée en bois et aucun téléviseur.
Cette photo montre un grand salon chic ouvert avec une salle de réception, un mur gris, parquet foncé, une cheminée standard, un manteau de cheminée en bois et aucun téléviseur.
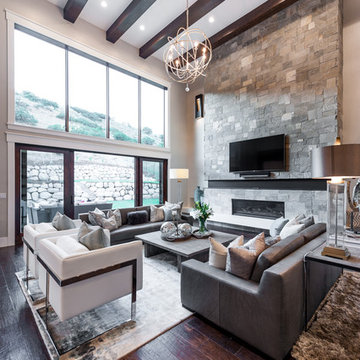
Idée de décoration pour une salle de séjour tradition de taille moyenne et ouverte avec un mur gris, parquet foncé, une cheminée standard, un manteau de cheminée en pierre et un téléviseur fixé au mur.

James Lockhart Photgraphy
Tricia McLean Interiors
Idées déco pour un très grand salon classique ouvert avec une salle de musique, un mur gris, parquet foncé, une cheminée standard et un manteau de cheminée en pierre.
Idées déco pour un très grand salon classique ouvert avec une salle de musique, un mur gris, parquet foncé, une cheminée standard et un manteau de cheminée en pierre.
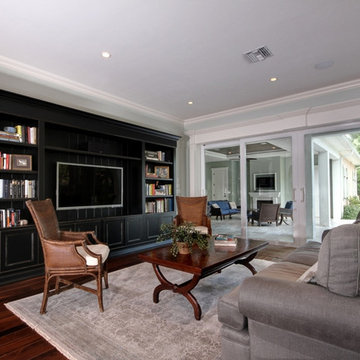
Aménagement d'une grande salle de séjour classique fermée avec un mur gris, parquet foncé, aucune cheminée, un téléviseur encastré et un sol marron.
Idées déco de pièces à vivre avec un mur gris et parquet foncé
9




