Idées déco de pièces à vivre avec un mur gris et sol en stratifié
Trier par :
Budget
Trier par:Populaires du jour
141 - 160 sur 3 313 photos
1 sur 3
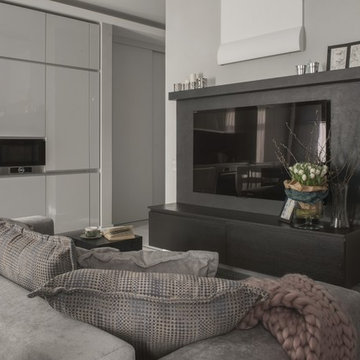
архитектор Илона Болейшиц. фотограф Меликсенцева Ольга
Réalisation d'un petit salon gris et noir design ouvert avec un mur gris, aucune cheminée, un téléviseur fixé au mur, une salle de réception, sol en stratifié, un sol gris, un plafond décaissé et du papier peint.
Réalisation d'un petit salon gris et noir design ouvert avec un mur gris, aucune cheminée, un téléviseur fixé au mur, une salle de réception, sol en stratifié, un sol gris, un plafond décaissé et du papier peint.
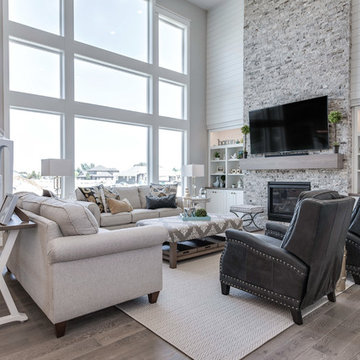
Cette image montre une grande salle de séjour traditionnelle ouverte avec un mur gris, sol en stratifié, une cheminée standard, un manteau de cheminée en brique, un téléviseur fixé au mur et un sol gris.
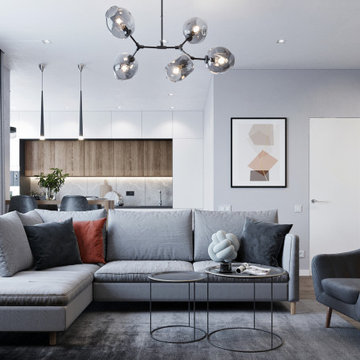
Réalisation d'un salon design de taille moyenne et ouvert avec un mur gris, sol en stratifié, un téléviseur fixé au mur et un sol marron.
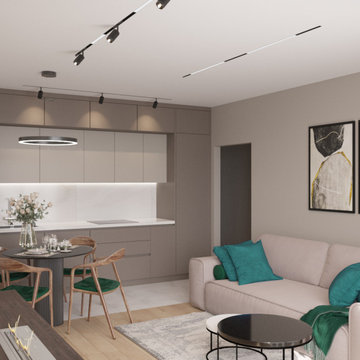
Exemple d'un grand salon tendance avec un mur gris, sol en stratifié, une cheminée ribbon, un téléviseur fixé au mur, un sol beige et du papier peint.
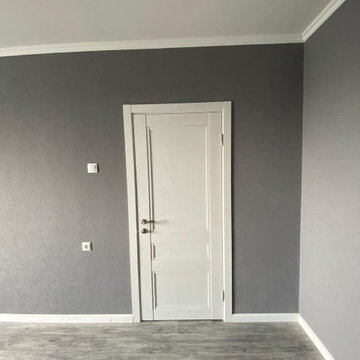
Серые стены, серый пол
Réalisation d'un salon gris et blanc de taille moyenne avec un mur gris, sol en stratifié, un sol gris et du papier peint.
Réalisation d'un salon gris et blanc de taille moyenne avec un mur gris, sol en stratifié, un sol gris et du papier peint.
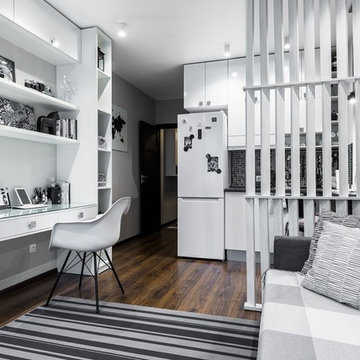
Светильники на потолке в виде "стаканов".В зоне кухни-белого цвета,в зоне дивана-черного цвета.
Cette photo montre un petit salon tendance ouvert avec sol en stratifié, un sol marron et un mur gris.
Cette photo montre un petit salon tendance ouvert avec sol en stratifié, un sol marron et un mur gris.
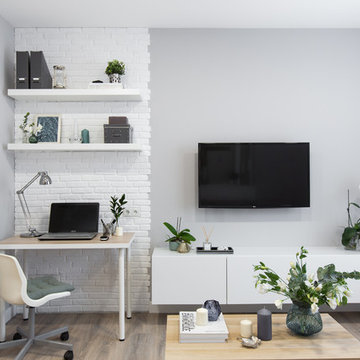
Илья Мусаелов
Exemple d'un petit salon tendance ouvert avec un mur gris, sol en stratifié, un téléviseur fixé au mur et un sol beige.
Exemple d'un petit salon tendance ouvert avec un mur gris, sol en stratifié, un téléviseur fixé au mur et un sol beige.
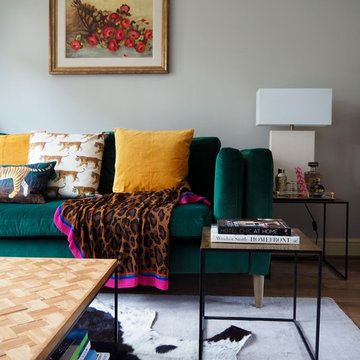
Double aspect living room painted in Farrow & Ball Cornforth White, with a large grey rug layered with a cowhide (both from The Rug Seller). The large coffee table (100x100cm) is from La Redoute and it was chosen as it provides excellent storage. A glass table was not an option for this family who wanted to use the table as a footstool when watching movies!
The sofa is the Eden from the Sofa Workshop via DFS. The cushions are from H&M and the throw by Hermes, The brass side tables are via Houseology and they are by Dutchbone, a Danish interiors brand. The table lamps are by Safavieh. The roses canvas was drawn by the owner's grandma. A natural high fence that surrounds the back garden provides privacy and as a result the owners felt that curtains were not needed on this side of the room.
The floor is a 12mm laminate in smoked oak colour.
Photo: Jenny Kakoudakis

DJZ Photography
This comfortable gathering room exhibits 11 foot ceilings as well as an alluring corner stone to ceiling fireplace. The home is complete with 5 bedrooms, 3.5-bathrooms, a 3-stall garage and multiple custom features giving you and your family over 3,000 sq ft of elegant living space with plenty of room to move about, or relax.
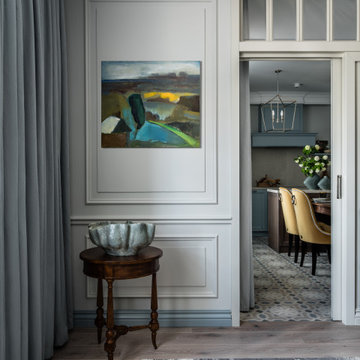
Площадь объекта: 116 кв.м
Срок реализации: 1 год
Inspiration pour un salon traditionnel avec un mur gris et sol en stratifié.
Inspiration pour un salon traditionnel avec un mur gris et sol en stratifié.
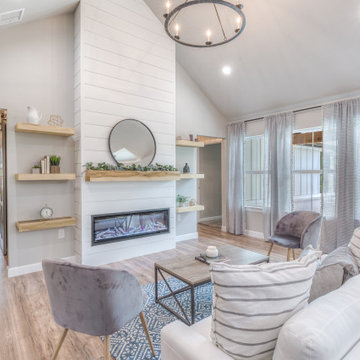
Cette image montre un salon rustique ouvert avec un mur gris, sol en stratifié, un manteau de cheminée en bois et un sol marron.
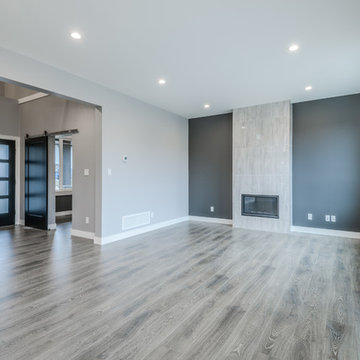
This four bedroom, 3 bathroom custom home features a gorgeous modern kitchen with quartz countertops and backsplash, glass range hood, laminate flooring, and high end finishes.
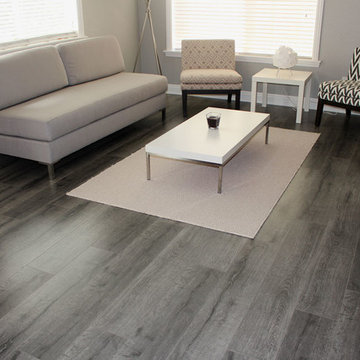
Réalisation d'un salon design de taille moyenne et ouvert avec un mur gris, sol en stratifié, un sol gris et éclairage.
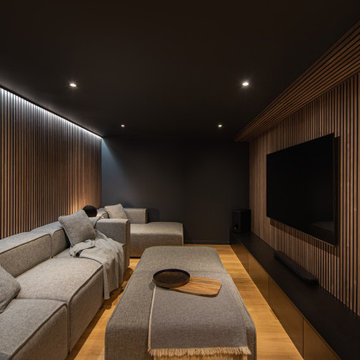
Idée de décoration pour une salle de cinéma design de taille moyenne et fermée avec un mur gris, sol en stratifié, un téléviseur fixé au mur et un sol beige.
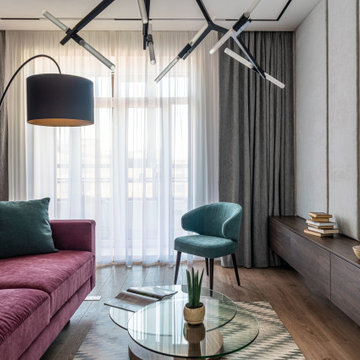
Гостиная в скандинавском стиле. Сочетание серого, синего, малинового и коричневого. Оригинальные светильники.
Living room in Scandinavian style. A combination of gray, blue, raspberry and brown. Original lamps.
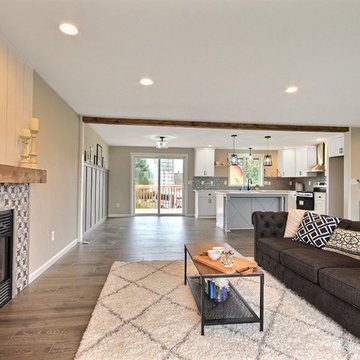
In this picture you can see where we took down a half wall to open up the kitchen to the living room. We added a faux wood beam to the ceiling and added trim to the wall. We wanted it to feel like a cased opening.
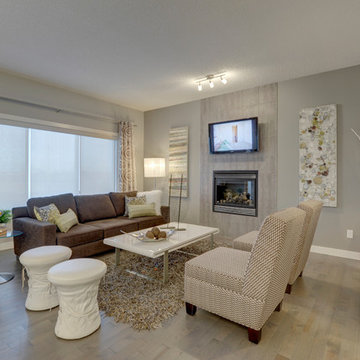
Idées déco pour un salon classique de taille moyenne et ouvert avec un mur gris, sol en stratifié, une cheminée standard, un manteau de cheminée en carrelage et un téléviseur fixé au mur.
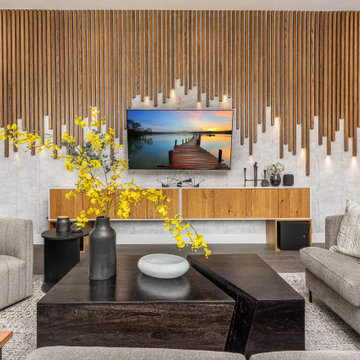
Open concept living. A creative way to incorporate lighting in the wood slats.
JL Interiors is a LA-based creative/diverse firm that specializes in residential interiors. JL Interiors empowers homeowners to design their dream home that they can be proud of! The design isn’t just about making things beautiful; it’s also about making things work beautifully. Contact us for a free consultation Hello@JLinteriors.design _ 310.390.6849_ www.JLinteriors.design
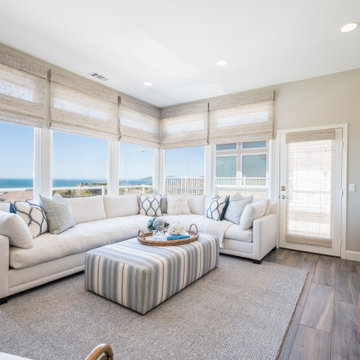
Réalisation d'un salon marin de taille moyenne et ouvert avec sol en stratifié, un mur gris, un téléviseur indépendant et un sol marron.
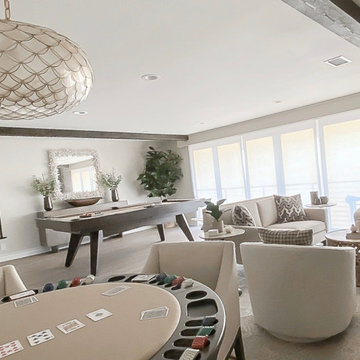
A modern updated game room.
Idée de décoration pour une grande salle de séjour marine ouverte avec salle de jeu, un mur gris, sol en stratifié, une cheminée standard, un téléviseur fixé au mur et un sol marron.
Idée de décoration pour une grande salle de séjour marine ouverte avec salle de jeu, un mur gris, sol en stratifié, une cheminée standard, un téléviseur fixé au mur et un sol marron.
Idées déco de pièces à vivre avec un mur gris et sol en stratifié
8



