Idées déco de pièces à vivre avec un mur gris et un mur en parement de brique
Trier par :
Budget
Trier par:Populaires du jour
101 - 120 sur 306 photos
1 sur 3
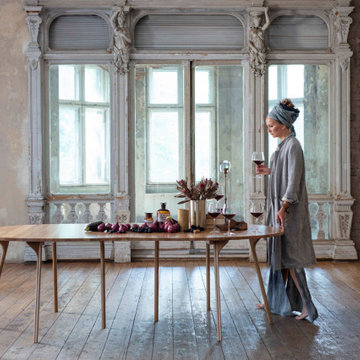
This iconic PH Circle table is at once timeless and modern, with strong, yet unobtrusive legs. This fascinating design by Poul Henningsen comes in three different sizes, or with a system of pull-out plates that hang vertically under the table when not in use.
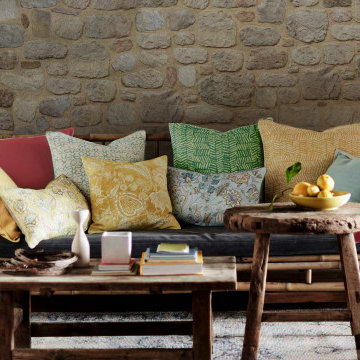
Réalisation d'un salon minimaliste de taille moyenne avec un mur gris, sol en stratifié, un manteau de cheminée en pierre, un sol beige et un mur en parement de brique.
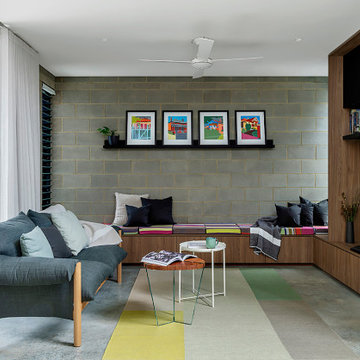
Photographer - Jody D'Arcy
Aménagement d'un salon moderne ouvert avec un mur gris, sol en béton ciré, un téléviseur indépendant, un sol gris et un mur en parement de brique.
Aménagement d'un salon moderne ouvert avec un mur gris, sol en béton ciré, un téléviseur indépendant, un sol gris et un mur en parement de brique.

When she’s not on location for photo shoots or soaking in inspiration on her many travels, creative consultant, Michelle Adams, masterfully tackles her projects in the comfort of her quaint home in Michigan. Working with California Closets design consultant, Janice Fischer, Michelle set out to transform an underutilized room into a fresh and functional office that would keep her organized and motivated. Considering the space’s visible sight-line from most of the first floor, Michelle wanted a sleek system that would allow optimal storage, plenty of work space and an unobstructed view to outside.
Janice first addressed the room’s initial challenges, which included large windows spanning two of the three walls that were also low to floor where the system would be installed. Working closely with Michelle on an inventory of everything for the office, Janice realized that there were also items Michelle needed to store that were unique in size, such as portfolios. After their consultation, however, Janice proposed three, custom options to best suit the space and Michelle’s needs. To achieve a timeless, contemporary look, Janice used slab faces on the doors and drawers, no hardware and floated the portion of the system with the biggest sight-line that went under the window. Each option also included file drawers and covered shelving space for items Michelle did not want to have on constant display.
The completed system design features a chic, low profile and maximizes the room’s space for clean, open look. Simple and uncluttered, the system gives Michelle a place for not only her files, but also her oversized portfolios, supplies and fabric swatches, which are now right at her fingertips.
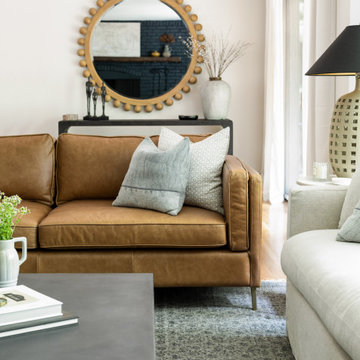
Aménagement d'un grand salon classique ouvert avec un mur gris, un sol en bois brun, aucune cheminée, un téléviseur fixé au mur et un mur en parement de brique.
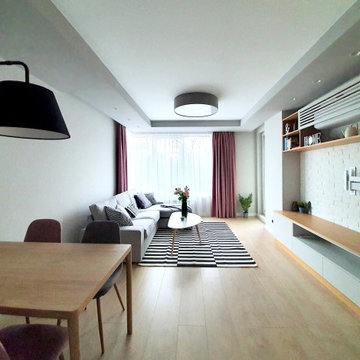
Exemple d'un petit salon gris et rose tendance ouvert avec un mur gris, un sol beige et un mur en parement de brique.

Exemple d'un très grand salon moderne ouvert avec un bar de salon, un mur gris, un sol en bois brun, une cheminée standard, un manteau de cheminée en brique, un téléviseur fixé au mur, un sol marron et un mur en parement de brique.
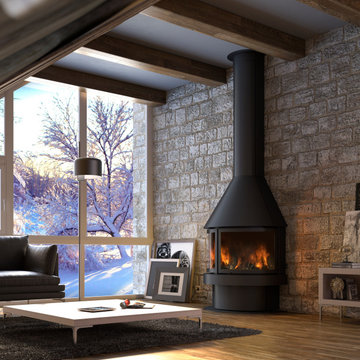
Cette image montre un salon méditerranéen de taille moyenne et fermé avec un mur gris, un sol en bois brun, un poêle à bois, un manteau de cheminée en métal, un sol marron, poutres apparentes et un mur en parement de brique.
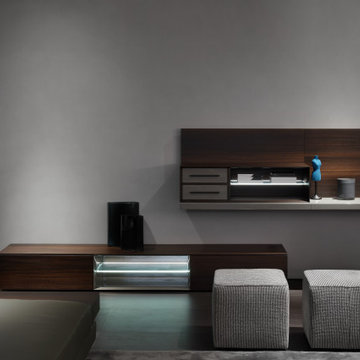
Exemple d'un grand salon mansardé ou avec mezzanine tendance avec une salle de réception, un mur gris, parquet foncé, aucune cheminée, un téléviseur fixé au mur et un mur en parement de brique.
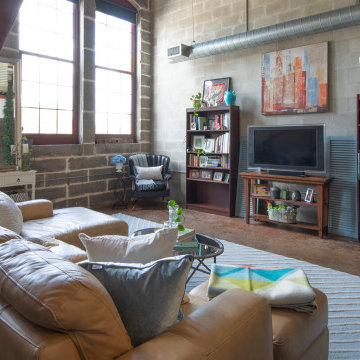
Open living area is flexible to host parties as well as yoga sessions and at-home workouts. Decor has been sourced world-wide and is a valuable part of the resident's life.
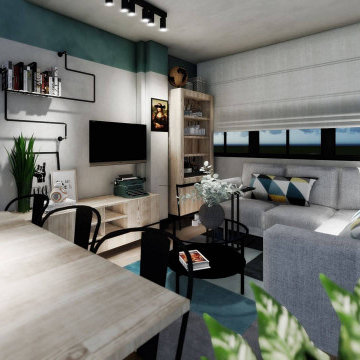
Una vivienda con estilo propio en el sur del centro de Madrid. Para una pareja cosmopolita, atrevida, y en constante movimiento. Amantes de la lectura, la música rock, el arte y el cine de ciencia ficción. Un proyecto en el que destacar la creatividad para garantizar el confort y la funcionalidad, sin aumentar el presupuesto inicial.
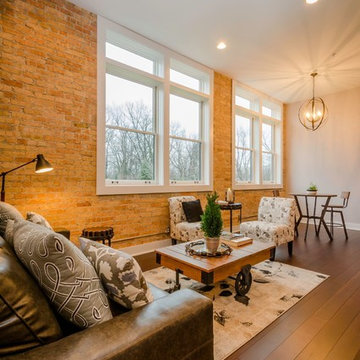
Aménagement d'un salon contemporain de taille moyenne et ouvert avec un mur gris, parquet foncé, aucune cheminée, aucun téléviseur, un sol marron, un mur en parement de brique et éclairage.
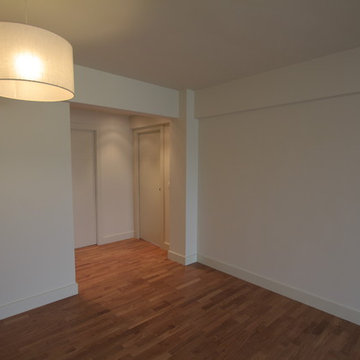
Idées déco pour un petit salon contemporain ouvert avec un mur gris, un sol en bois brun, un sol marron, un plafond décaissé et un mur en parement de brique.
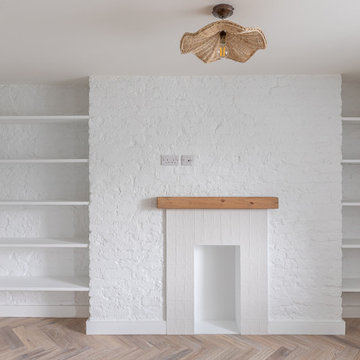
Aménagement d'un petit salon gris et blanc classique ouvert avec une bibliothèque ou un coin lecture, un mur gris, parquet clair, une cheminée standard, un manteau de cheminée en carrelage, un téléviseur fixé au mur, un sol marron et un mur en parement de brique.
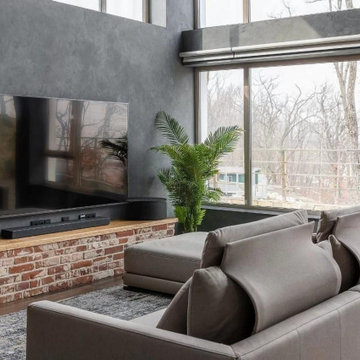
Просторная гостиная в четырехэтажном таунхаусе со вторым светом и несколькими рядами окон имеет оригинальное решение с оформлением декоративным кирпичом и горизонтальным встроенным камином.
Она объединена со столовой и зоной готовки. Кухня находится в нише и имеет п-образную форму.
Пространство выполнено в натуральных тонах и теплых оттенках, которые дополненными графичными черными деталями и текстилем в тон, а также рыжей кожей на обивке стульев и ярким текстурным деревом.
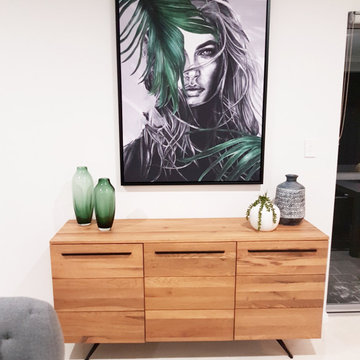
Gorgeous simple black and white staging.
Idées déco pour un salon scandinave de taille moyenne et fermé avec un mur gris, un sol en carrelage de céramique, un sol beige et un mur en parement de brique.
Idées déco pour un salon scandinave de taille moyenne et fermé avec un mur gris, un sol en carrelage de céramique, un sol beige et un mur en parement de brique.
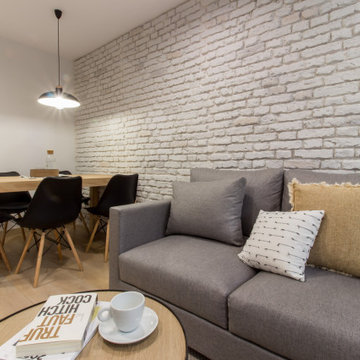
Una cuidad distribución y elección de mobiliario y complementos dieron lugar a un estilismo ideal que encajaba como un guante en el propietario. Un estilo industrial y nórdico, con toques negros que aportaban carácter pero luminoso sin olvidar la parte funcional
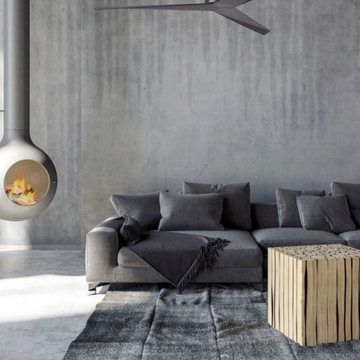
Idée de décoration pour un salon design de taille moyenne et ouvert avec un mur gris, sol en béton ciré, cheminée suspendue, un manteau de cheminée en métal, un sol gris et un mur en parement de brique.
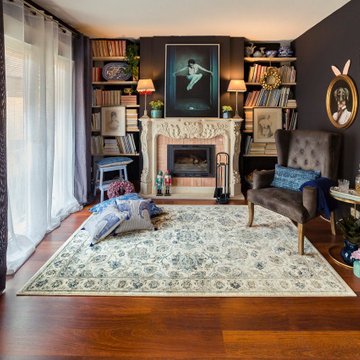
Sala de estar con chimenea
Cette image montre un salon traditionnel de taille moyenne et ouvert avec une bibliothèque ou un coin lecture, un mur gris, un sol en bois brun, un poêle à bois, un manteau de cheminée en pierre, un téléviseur indépendant, un sol marron et un mur en parement de brique.
Cette image montre un salon traditionnel de taille moyenne et ouvert avec une bibliothèque ou un coin lecture, un mur gris, un sol en bois brun, un poêle à bois, un manteau de cheminée en pierre, un téléviseur indépendant, un sol marron et un mur en parement de brique.
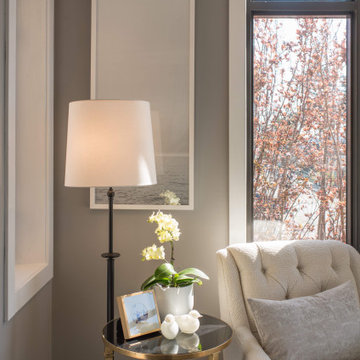
Cette photo montre un salon mansardé ou avec mezzanine chic de taille moyenne avec une salle de réception, un mur gris, sol en béton ciré, une cheminée standard, un manteau de cheminée en brique, un téléviseur encastré, un sol gris, un plafond voûté et un mur en parement de brique.
Idées déco de pièces à vivre avec un mur gris et un mur en parement de brique
6



