Idées déco de pièces à vivre avec un mur gris et un plafond en lambris de bois
Trier par :
Budget
Trier par:Populaires du jour
61 - 80 sur 266 photos
1 sur 3
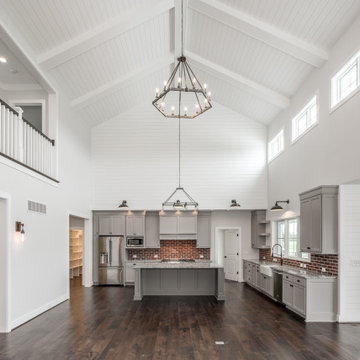
Large open living with corner brick fireplace and natural light coming from above. Shiplap ceiling and beams.
Idées déco pour un grand salon campagne ouvert avec un mur gris, un sol en bois brun, une cheminée d'angle, un manteau de cheminée en brique, un sol marron, un plafond en lambris de bois et du lambris de bois.
Idées déco pour un grand salon campagne ouvert avec un mur gris, un sol en bois brun, une cheminée d'angle, un manteau de cheminée en brique, un sol marron, un plafond en lambris de bois et du lambris de bois.
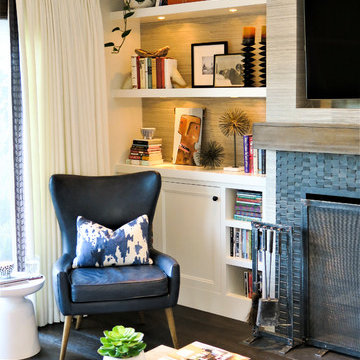
In this San Juan Capistrano family room a custom reclaimed wood table (with ottomans underneath) and vintage wood mantel as well as a soft leather chair create an immediate "feeling-at-home-and kick-up-your-feet" kind of ambiance!
Photo: Sabine Klingler Kane
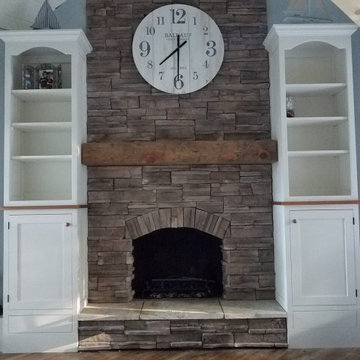
This re-designed fireplace was created by covering the old fireplace with drywall and stacked stone to give it new life. Faux drawers were created at the bottom of the bookcases to cover those portions of the raised hearth, creating the look of a tall slender fireplace.
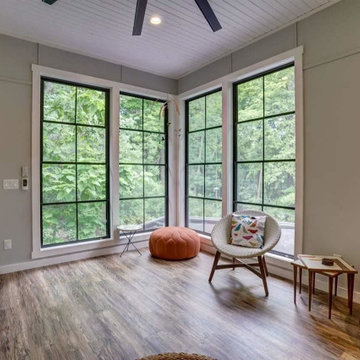
Aménagement d'une salle de séjour rétro de taille moyenne et fermée avec salle de jeu, un mur gris, un sol en bois brun, une cheminée d'angle, un manteau de cheminée en carrelage, aucun téléviseur, un plafond en lambris de bois et du lambris.
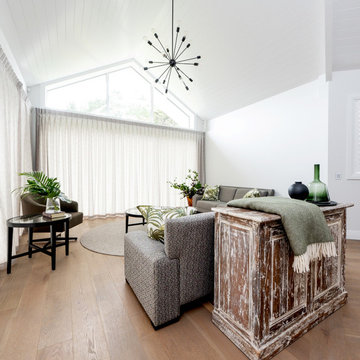
This home was built to perfectly fit the lifestyle of this busy, close-knit family. The finished home is a contemporary take on timeless, lasting design and has loads of warmth, charm and functional style where the spaces are beautiful but also completely liveable for every member of the family.
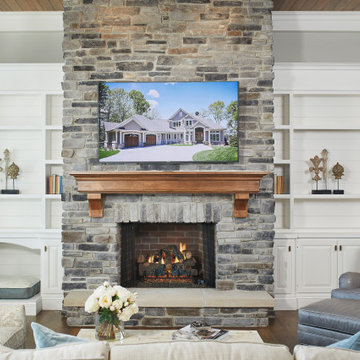
The great room fireplace with white shiplap built-ins on both sides even has a spot for the family pet bed
Photo by Ashley Avila Photography
Aménagement d'un salon bord de mer ouvert avec un mur gris, un sol en bois brun, une cheminée standard, un manteau de cheminée en pierre, un téléviseur fixé au mur, un sol marron et un plafond en lambris de bois.
Aménagement d'un salon bord de mer ouvert avec un mur gris, un sol en bois brun, une cheminée standard, un manteau de cheminée en pierre, un téléviseur fixé au mur, un sol marron et un plafond en lambris de bois.
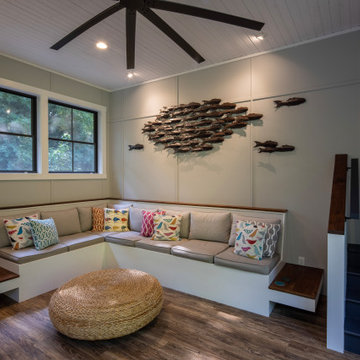
quinnpaskus.com (photographer)
Cette photo montre une salle de séjour rétro de taille moyenne et fermée avec un mur gris, un sol en bois brun, une cheminée d'angle, aucun téléviseur, un plafond en lambris de bois et du lambris.
Cette photo montre une salle de séjour rétro de taille moyenne et fermée avec un mur gris, un sol en bois brun, une cheminée d'angle, aucun téléviseur, un plafond en lambris de bois et du lambris.
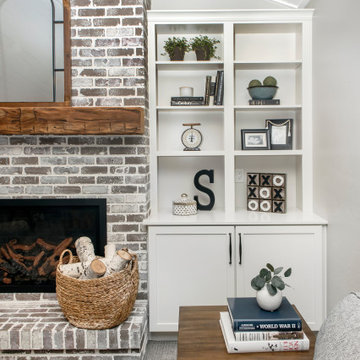
Aménagement d'une salle de séjour campagne de taille moyenne et ouverte avec un mur gris, moquette, une cheminée standard, un manteau de cheminée en brique, un téléviseur indépendant, un sol gris et un plafond en lambris de bois.
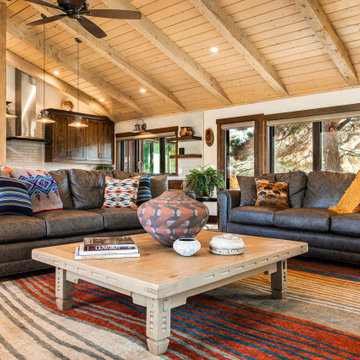
With this big family we maximized seating with two large sofas and 2 recliners and a large 9 x 12 area rug hand made in Nepal certified child labor free.
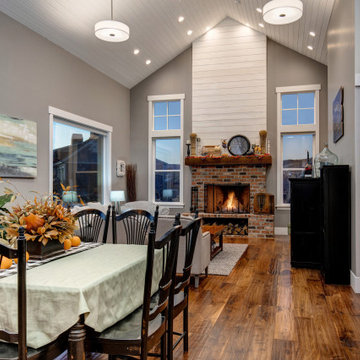
Idées déco pour une grande salle de séjour moderne ouverte avec un mur gris, un sol en bois brun, une cheminée standard, un manteau de cheminée en brique, un sol marron et un plafond en lambris de bois.
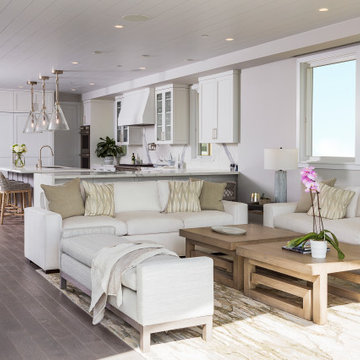
Exemple d'un salon bord de mer de taille moyenne et ouvert avec un bar de salon, un mur gris, un plafond en lambris de bois, un sol en bois brun, une cheminée standard, un manteau de cheminée en pierre et un téléviseur fixé au mur.
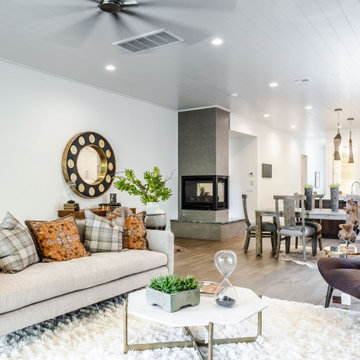
Cette image montre un grand salon nordique ouvert avec un mur gris, parquet foncé, une cheminée double-face, un manteau de cheminée en carrelage, un sol marron et un plafond en lambris de bois.
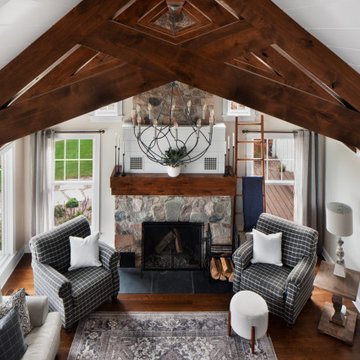
A Cozy living room with show stopping walnut stained beams and stunning Aspen stone fireplace.
Inspiration pour un salon traditionnel ouvert avec un mur gris, parquet foncé, une cheminée standard, un manteau de cheminée en pierre, un sol marron, poutres apparentes, un plafond en lambris de bois et un plafond voûté.
Inspiration pour un salon traditionnel ouvert avec un mur gris, parquet foncé, une cheminée standard, un manteau de cheminée en pierre, un sol marron, poutres apparentes, un plafond en lambris de bois et un plafond voûté.

Rustic Hoopers Creek stone fireplace, post and beam construction, vaulted shiplap ceiling, massive White Oak scissior trusses, a touch of reclaimed, mule deer antler chandelier, with large widows giving abundant natural light, all work together to make this a special one-of-a-kind space.
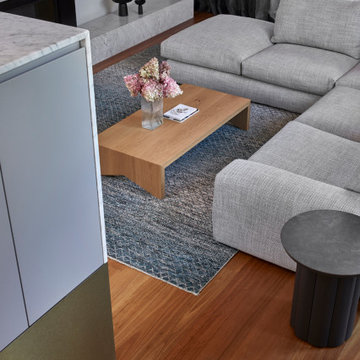
The sunken Living Room is positioned next to the Kitchen with an overhanging island bench that blurs the distinction between these two spaces.
Photo by Dave Kulesza.
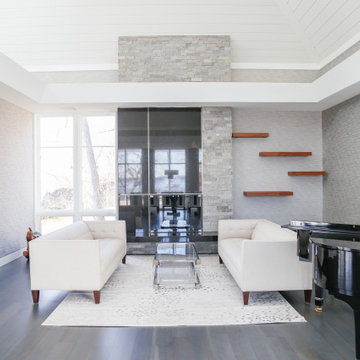
Inspiration pour une salle de séjour design ouverte avec une salle de musique, un mur gris, un sol en bois brun, une cheminée standard, un manteau de cheminée en pierre, aucun téléviseur, un sol gris, un plafond en lambris de bois, un plafond voûté et du papier peint.
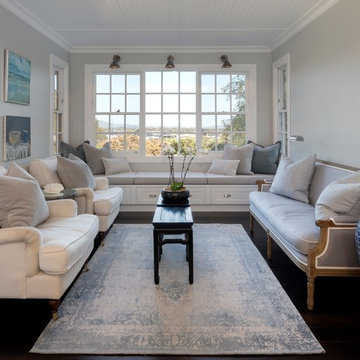
Cette image montre un salon traditionnel avec un mur gris, parquet foncé, un sol marron et un plafond en lambris de bois.
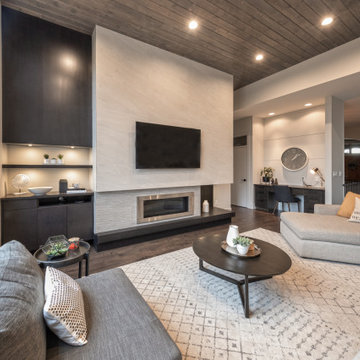
Friends and neighbors of an owner of Four Elements asked for help in redesigning certain elements of the interior of their newer home on the main floor and basement to better reflect their tastes and wants (contemporary on the main floor with a more cozy rustic feel in the basement). They wanted to update the look of their living room, hallway desk area, and stairway to the basement. They also wanted to create a 'Game of Thrones' themed media room, update the look of their entire basement living area, add a scotch bar/seating nook, and create a new gym with a glass wall. New fireplace areas were created upstairs and downstairs with new bulkheads, new tile & brick facades, along with custom cabinets. A beautiful stained shiplap ceiling was added to the living room. Custom wall paneling was installed to areas on the main floor, stairway, and basement. Wood beams and posts were milled & installed downstairs, and a custom castle-styled barn door was created for the entry into the new medieval styled media room. A gym was built with a glass wall facing the basement living area. Floating shelves with accent lighting were installed throughout - check out the scotch tasting nook! The entire home was also repainted with modern but warm colors. This project turned out beautiful!
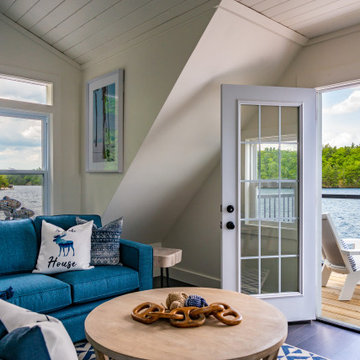
Exemple d'un salon bord de mer avec un mur gris, parquet peint, aucune cheminée, aucun téléviseur, un sol bleu, un plafond en lambris de bois et un plafond voûté.
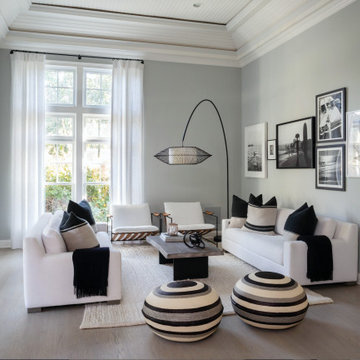
Idée de décoration pour un salon design de taille moyenne et ouvert avec une salle de réception, un mur gris, parquet clair, un poêle à bois, un manteau de cheminée en métal, un téléviseur fixé au mur, un sol beige et un plafond en lambris de bois.
Idées déco de pièces à vivre avec un mur gris et un plafond en lambris de bois
4



