Idées déco de pièces à vivre avec un mur gris et un sol en travertin
Trier par :
Budget
Trier par:Populaires du jour
1 - 20 sur 486 photos
1 sur 3

Great Room. The Sater Design Collection's luxury, French Country home plan "Belcourt" (Plan #6583). http://saterdesign.com/product/bel-court/

Exemple d'un très grand salon bord de mer ouvert avec un mur gris, un sol en travertin, cheminée suspendue, un manteau de cheminée en carrelage, un téléviseur fixé au mur et un plafond à caissons.
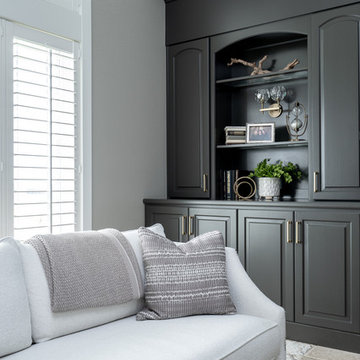
Idée de décoration pour un salon tradition ouvert avec une salle de réception, un mur gris, un sol en travertin, une cheminée standard, un manteau de cheminée en carrelage, aucun téléviseur et un sol marron.
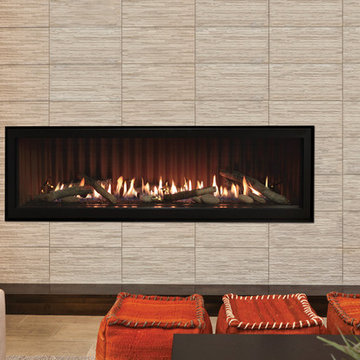
Inspiration pour un grand salon design fermé avec une salle de réception, un mur gris, un sol en travertin, une cheminée ribbon, un manteau de cheminée en carrelage, aucun téléviseur et un sol beige.
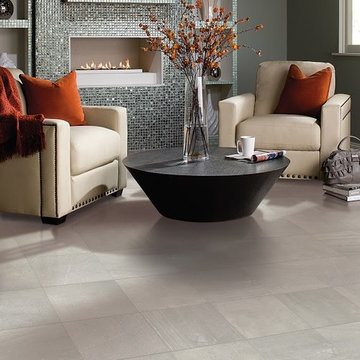
Kermans Flooring is one of the largest premier flooring stores in Indianapolis and is proud to offer flooring for every budget. Our grand showroom features wide selections of wood flooring, carpet, tile, resilient flooring and area rugs. We are conveniently located near Keystone Mall on the Northside of Indianapolis on 82nd Street.
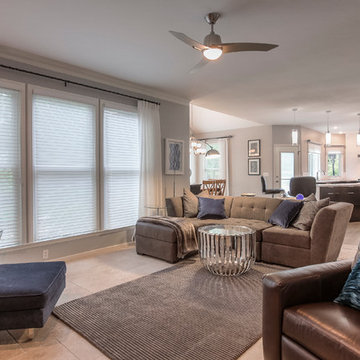
Danny Clapp
Cette image montre un grand salon design ouvert avec un mur gris, un sol en travertin, une cheminée standard, un manteau de cheminée en carrelage et un téléviseur fixé au mur.
Cette image montre un grand salon design ouvert avec un mur gris, un sol en travertin, une cheminée standard, un manteau de cheminée en carrelage et un téléviseur fixé au mur.
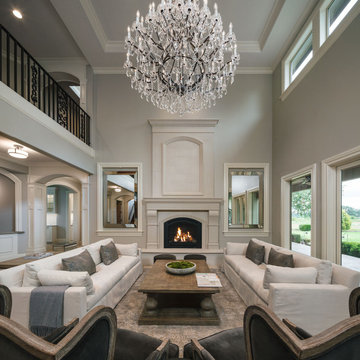
Inspiration pour un grand salon traditionnel ouvert avec un mur gris, un sol en travertin, une cheminée standard, un manteau de cheminée en plâtre, aucun téléviseur et un sol beige.
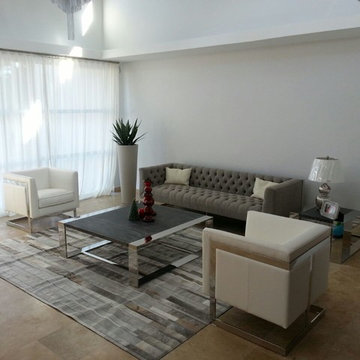
Réalisation d'un salon mansardé ou avec mezzanine minimaliste de taille moyenne avec une salle de réception, un mur gris, un sol en travertin et aucun téléviseur.
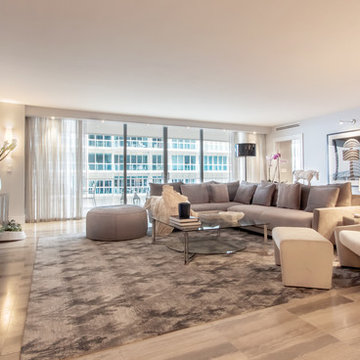
Photo Credit: Michael A. Hernandez
Aménagement d'un grand salon moderne ouvert avec une salle de réception, un mur gris, un sol en travertin et un téléviseur fixé au mur.
Aménagement d'un grand salon moderne ouvert avec une salle de réception, un mur gris, un sol en travertin et un téléviseur fixé au mur.
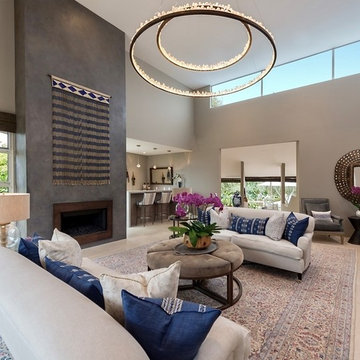
Idée de décoration pour un grand salon bohème ouvert avec une salle de réception, un mur gris, une cheminée standard, un manteau de cheminée en métal, aucun téléviseur, un sol beige, un plafond voûté et un sol en travertin.
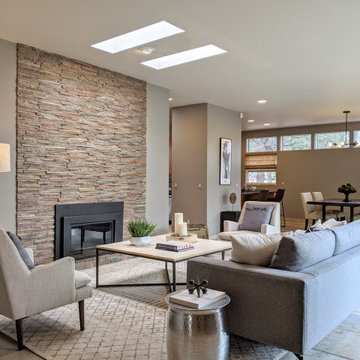
Cette image montre un salon minimaliste de taille moyenne et ouvert avec un mur gris, un sol en travertin, une cheminée standard, un manteau de cheminée en pierre de parement, aucun téléviseur et un sol beige.
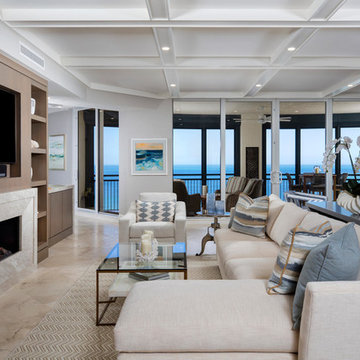
Blaine Johnathan
Aménagement d'un grand salon classique ouvert avec un mur gris, un sol en travertin, une cheminée ribbon, un manteau de cheminée en pierre, un téléviseur encastré et un sol beige.
Aménagement d'un grand salon classique ouvert avec un mur gris, un sol en travertin, une cheminée ribbon, un manteau de cheminée en pierre, un téléviseur encastré et un sol beige.
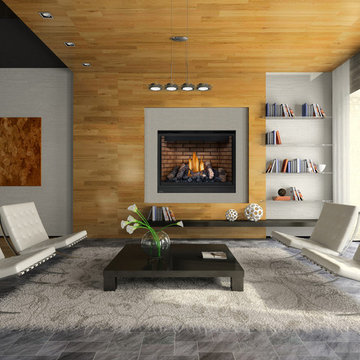
Idées déco pour un grand salon moderne ouvert avec une salle de réception, un mur gris, un sol en travertin, une cheminée standard, aucun téléviseur et un sol gris.

Our client wanted to convert her craft room into a luxurious, private lounge that would isolate her from the noise and activity of her house. The 9 x 11 space needed to be conducive to relaxing, reading and watching television. Pineapple House mirrors an entire wall to expand the feeling in the room and help distribute the natural light. On that wall, they add a custom, shallow cabinet and house a flatscreen TV in the upper portion. Its lower portion looks like a fireplace, but it is not a working element -- only electronic candles provide illumination. Its purpose is to be an interesting and attractive focal point in the cozy space.
@ Daniel Newcomb Photography
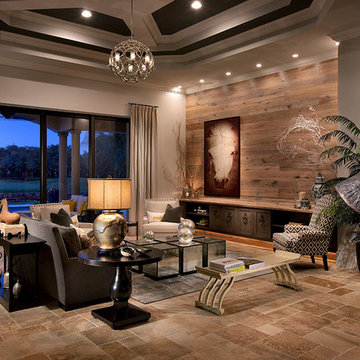
Idée de décoration pour un grand salon tradition avec une salle de réception, un mur gris, un sol en travertin, aucune cheminée et aucun téléviseur.

Open Plan Modern Family Room with Custom Feature Wall / Media Wall, Custom Tray Ceilings, Modern Furnishings featuring a Large L Shaped Sectional, Leather Lounger, Rustic Accents, Modern Coastal Art, and an Incredible View of the Fox Hollow Golf Course.
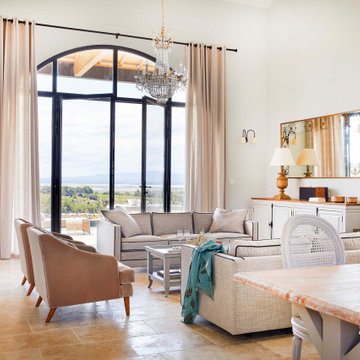
Un salon très élégant avec un lustre ancien.
Idée de décoration pour un grand salon gris et blanc tradition ouvert avec une salle de réception, un mur gris, un sol en travertin, aucun téléviseur, un sol beige et poutres apparentes.
Idée de décoration pour un grand salon gris et blanc tradition ouvert avec une salle de réception, un mur gris, un sol en travertin, aucun téléviseur, un sol beige et poutres apparentes.
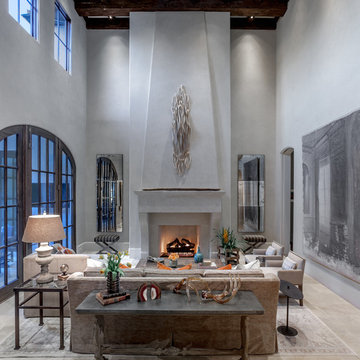
Photo Credit: Carl Mayfield
Architect: Kevin Harris Architect, LLC
Builder: Jarrah Builders
Living space with stone tile flooring, bronze finish accents, and elongated abstract art over mantle.
Natural light illuminates a high beamed ceiling.
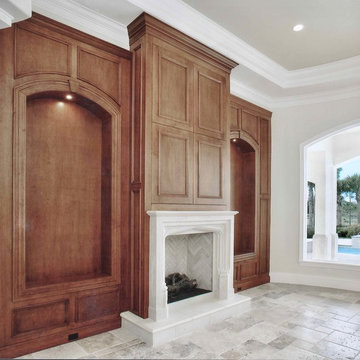
This custom-built fireplace surround and display cabinets add warmth to the marble mantle and floors. The piece compliments and accentuates the height of the tray ceiling, and balances the open, airiness of the room. The display cabinets add a unique space for the homeowner's to display their favorite artworks, or simply leave them as-is for a minimalist design.
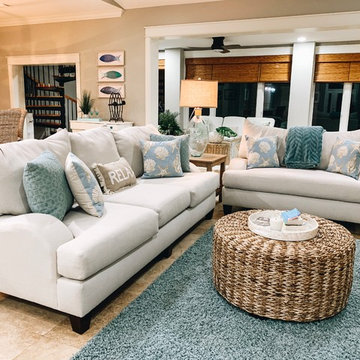
Cette image montre un grand salon marin ouvert avec un mur gris, un sol en travertin, aucune cheminée, un téléviseur indépendant et un sol beige.
Idées déco de pièces à vivre avec un mur gris et un sol en travertin
1



