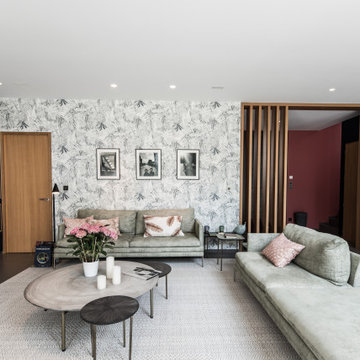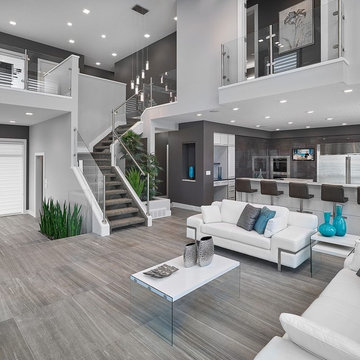Idées déco de pièces à vivre avec un mur gris et un sol gris
Trier par :
Budget
Trier par:Populaires du jour
1 - 20 sur 11 853 photos
1 sur 3
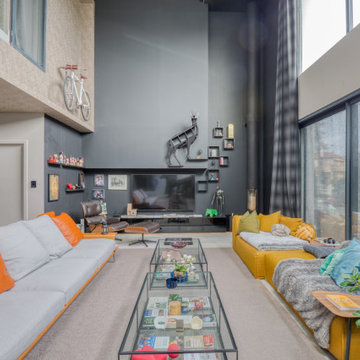
Aménagement d'un salon contemporain ouvert avec un mur gris, un téléviseur fixé au mur et un sol gris.
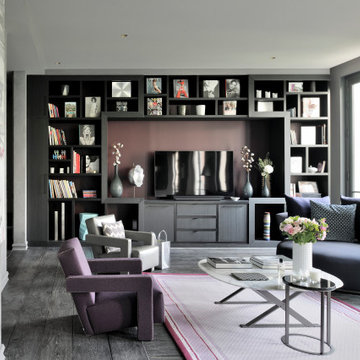
Cette photo montre une salle de séjour tendance avec un mur gris, parquet foncé et un sol gris.
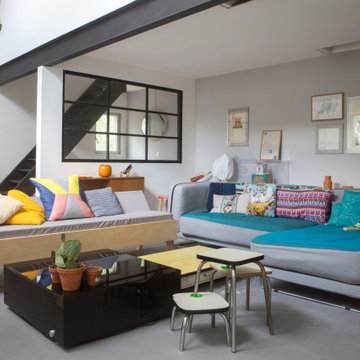
Cette photo montre un salon éclectique de taille moyenne et ouvert avec un mur gris, aucun téléviseur et un sol gris.
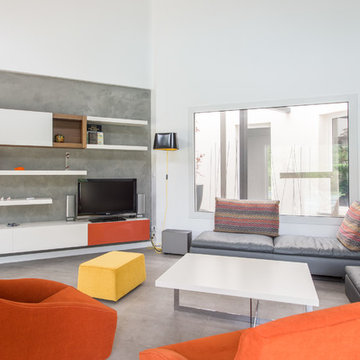
Jours & Nuits © Houzz 2018
Aménagement d'un salon contemporain avec un mur gris, aucune cheminée, un téléviseur indépendant, un sol gris et éclairage.
Aménagement d'un salon contemporain avec un mur gris, aucune cheminée, un téléviseur indépendant, un sol gris et éclairage.
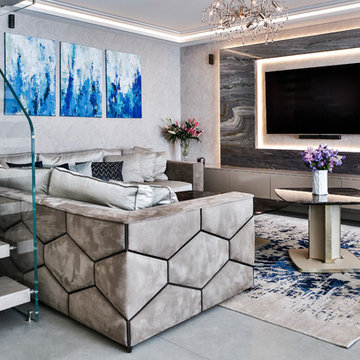
Réalisation d'un salon design avec un mur gris, un téléviseur fixé au mur et un sol gris.

David Cousin Marsy
Idées déco pour une salle de séjour industrielle de taille moyenne et ouverte avec un mur gris, un sol en carrelage de céramique, un poêle à bois, un manteau de cheminée en pierre de parement, un téléviseur d'angle, un sol gris et un mur en parement de brique.
Idées déco pour une salle de séjour industrielle de taille moyenne et ouverte avec un mur gris, un sol en carrelage de céramique, un poêle à bois, un manteau de cheminée en pierre de parement, un téléviseur d'angle, un sol gris et un mur en parement de brique.
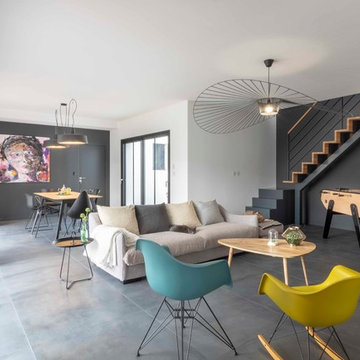
Photos : ©Lignes&fox
Réalisation d'un salon design ouvert avec un mur gris et un sol gris.
Réalisation d'un salon design ouvert avec un mur gris et un sol gris.
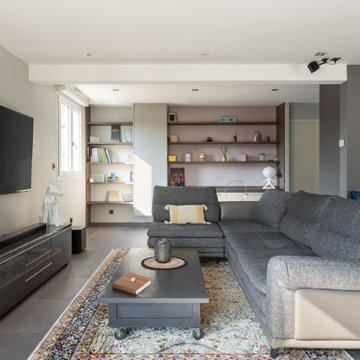
Le salon accueille une large bibliothèque avec un bureau créé sur-mesure. Un papier peint géométrique a été intégré au fond des niches, afin de mettre le bureau en valeur.

On Site Photography - Brian Hall
Réalisation d'un grand salon tradition avec un mur gris, un sol en carrelage de porcelaine, un manteau de cheminée en pierre, un téléviseur fixé au mur, un sol gris et une cheminée ribbon.
Réalisation d'un grand salon tradition avec un mur gris, un sol en carrelage de porcelaine, un manteau de cheminée en pierre, un téléviseur fixé au mur, un sol gris et une cheminée ribbon.

Matthew Niemann Photography
www.matthewniemann.com
Cette image montre un salon traditionnel ouvert avec un mur gris, moquette, un sol gris et éclairage.
Cette image montre un salon traditionnel ouvert avec un mur gris, moquette, un sol gris et éclairage.

Having a small child, loving to entertain and looking to declutter and kid-proof the gathering spaces of their home in the quaint village of Rockville Centre, Long Island, a stone’s throw from Manhattan, our client’s main objective was to have their living room and den transformed with a family friendly home makeover with mid-century modern tones boasting a formal, yet relaxed spirit
Stepping into the home we found their living room and den both architecturally well appointed yet in need of modern transitional furniture pieces and the pops of color our clients admired, as there was a substantial amount of cool, cold grays in the rooms.
Decor Aid designer Vivian C. approached the design and placement of the pieces sourced to be kid-friendly while remaining sophisticated and practical for entertaining.
“We played off of the clients love for blush pinks, mid-century modern and turquoise. We played with the use of gold and silver metals to mix it up.”
In the living room, we used the prominent bay window and its illuminating natural light as the main architectural focal point, while the fireplace and mantels soft white tone helped inform the minimalist color palette for which we styled the room around.
To add warmth to the living room we played off of the clients love for blush pinks and turquoise while elevating the room with flashes of gold and silver metallic pieces. For a sense of play and to tie the space together we punctuated the kid-friendly living room with an eclectic juxtaposition of colors and materials, from a beautifully patchworked geometric cowhide rug from All Modern, to a whimsical mirror placed over an unexpected, bold geometric credenza, to the blush velvet barrel chair and abstract blue watercolor pillows.
“When sourcing furniture and objects, we chose items that had rounded edges and were shatter proof as it was vital to keep each room’s decor childproof.” Vivian ads.
Their vision for the den remained chic, with comfort and practical functionality key to create an area for the young family to come together.
For the den, our main challenge was working around the pre-existing dark gray sectional sofa. To combat its chunkiness, we played off of the hues in the cubist framed prints placed above and focused on blue and orange accents which complement and play off of each other well. We selected orange storage ottomans in easy to clean, kid-friendly leather to maximize space and functionality. To personalize the appeal of the den we included black and white framed family photos. In the end, the result created a fun, relaxed space where our clients can enjoy family moments or watch a game while taking in the scenic view of their backyard.
For harmony between the rooms, the overall tone for each room is mid-century modern meets bold, yet classic contemporary through the use of mixed materials and fabrications including marble, stone, metals and plush velvet, creating a cozy yet sophisticated enough atmosphere for entertaining family and friends and raising a young children.
“The result od this family friendly room was really fantastic! Adding some greenery, more pillows and throws really made the space pop.” Vivian C. Decor Aid’s Designer
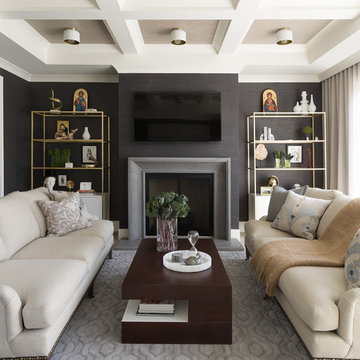
Jeremy Witteveen
Cette image montre une salle de séjour traditionnelle avec un mur gris, une cheminée standard, un téléviseur fixé au mur et un sol gris.
Cette image montre une salle de séjour traditionnelle avec un mur gris, une cheminée standard, un téléviseur fixé au mur et un sol gris.

Brent Bingham Photography: http://www.brentbinghamphoto.com/
Cette photo montre un grand salon moderne ouvert avec une salle de réception, un mur gris, une cheminée ribbon, un manteau de cheminée en carrelage, aucun téléviseur, un sol en carrelage de céramique et un sol gris.
Cette photo montre un grand salon moderne ouvert avec une salle de réception, un mur gris, une cheminée ribbon, un manteau de cheminée en carrelage, aucun téléviseur, un sol en carrelage de céramique et un sol gris.
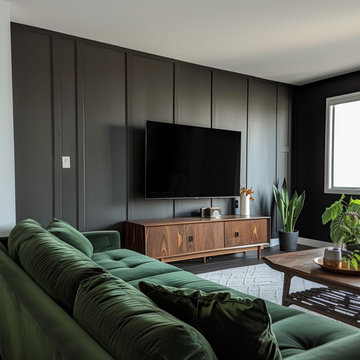
Accent wall for the tv and new sofas and console
Idées déco pour une salle de séjour mansardée ou avec mezzanine rétro de taille moyenne avec un mur gris, parquet foncé et un sol gris.
Idées déco pour une salle de séjour mansardée ou avec mezzanine rétro de taille moyenne avec un mur gris, parquet foncé et un sol gris.

Our clients wanted a space where they could relax, play music and read. The room is compact and as professors, our clients enjoy to read. The challenge was to accommodate over 800 books, records and music. The space had not been touched since the 70’s with raw wood and bent shelves, the outcome of our renovation was a light, usable and comfortable space. Burnt oranges, blues, pinks and reds to bring is depth and warmth. Bespoke joinery was designed to accommodate new heating, security systems, tv and record players as well as all the books. Our clients are returning clients and are over the moon!

Exemple d'un salon tendance avec un mur gris, cheminée suspendue, un téléviseur fixé au mur, un sol gris et un mur en parement de brique.

Exemple d'un très grand salon moderne ouvert avec un mur gris, moquette, une cheminée ribbon, un manteau de cheminée en pierre, un téléviseur fixé au mur, un sol gris et un plafond voûté.
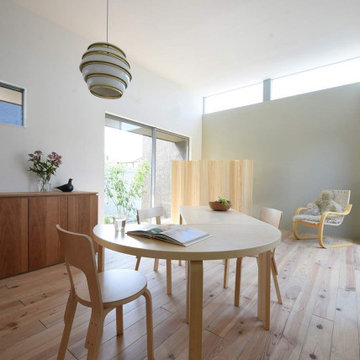
Case Study House #70 T House
高天井に配した連窓からの柔らかな光。
窓外に広がる青空と流れる雲もインテリアとして。
一面の塗壁がトーンを整え、より印象的な空間へ。
Aménagement d'un petit salon scandinave ouvert avec un mur gris, parquet clair, un téléviseur indépendant et un sol gris.
Aménagement d'un petit salon scandinave ouvert avec un mur gris, parquet clair, un téléviseur indépendant et un sol gris.
Idées déco de pièces à vivre avec un mur gris et un sol gris
1




