Idées déco de pièces à vivre avec un mur gris et un sol multicolore
Trier par :
Budget
Trier par:Populaires du jour
1 - 20 sur 1 119 photos
1 sur 3
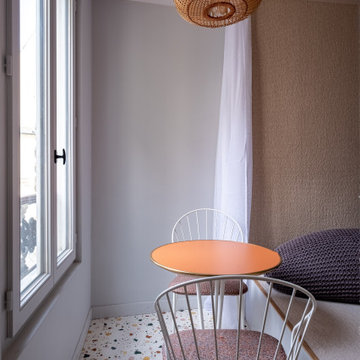
Idées déco pour un petit salon contemporain avec un mur gris, un sol en carrelage de porcelaine et un sol multicolore.

Exemple d'un grand salon tendance ouvert avec un mur gris, un sol en carrelage de porcelaine, une cheminée standard, un manteau de cheminée en carrelage, un téléviseur fixé au mur et un sol multicolore.
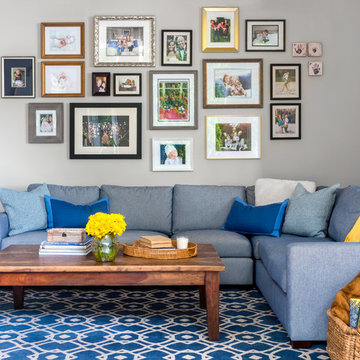
WE Studio Photography
Idée de décoration pour une salle de séjour tradition de taille moyenne et ouverte avec un mur gris, moquette et un sol multicolore.
Idée de décoration pour une salle de séjour tradition de taille moyenne et ouverte avec un mur gris, moquette et un sol multicolore.

Open Plan Modern Family Room with Custom Feature Wall / Media Wall, Custom Tray Ceilings, Modern Furnishings featuring a Large L Shaped Sectional, Leather Lounger, Rustic Accents, Modern Coastal Art, and an Incredible View of the Fox Hollow Golf Course.
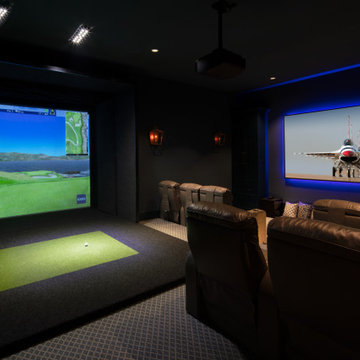
Every custom home needs a space that is as unique to its design as much as to the family that calls it home. This multimedia room includes a traditional home theatre with recessed seating as well as a golf simulator—providing a dual purpose. The multimedia room is intentionally located in the home where the sound is muffled to the remainder of the house when in use.
The room is finished out in 7.2 surround sound with Sonance speakers and state of the art Sony amplifier and projector. The Screen Innovations Black Diamond screen with a cinema quality projector and high-speed camera is remotely controlled using a Control4 system loaded IPad. All the lights are wirelessly controlled, and the shades and blinds are motorized and programed to open and close at a designated time or can be commanded to open via Alexa.
Merchandised with beige leather recliners and blue patterned carpet, this space uses shades of blue to create an ideal place for family movie nights, entertaining or rounds of indoor golf on rainy afternoons.

Family room extension with cathedral ceilings, gas fireplace on the accent wall, wood look porcelain floors and a single hinged french door leading to the patio. The custom wood mantle and surround that runs to the ceiling adds a dramatic effect.
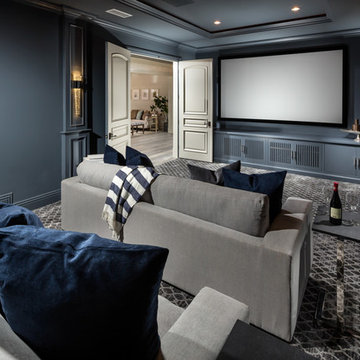
Cette photo montre une salle de cinéma chic fermée avec un mur gris, moquette, un écran de projection et un sol multicolore.
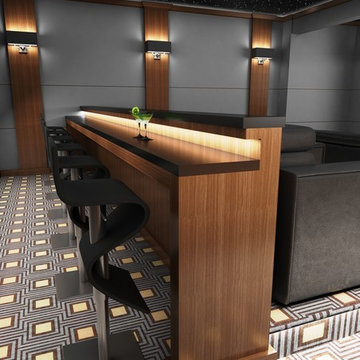
Cette image montre une grande salle de cinéma design fermée avec un mur gris, moquette, un écran de projection et un sol multicolore.

Cette photo montre une grande salle de séjour chic avec un mur gris, une cheminée standard, un manteau de cheminée en pierre, un téléviseur fixé au mur, sol en béton ciré et un sol multicolore.
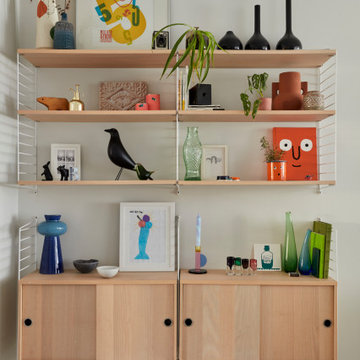
String shelving
Exemple d'un salon scandinave de taille moyenne avec un mur gris, parquet clair, un manteau de cheminée en carrelage et un sol multicolore.
Exemple d'un salon scandinave de taille moyenne avec un mur gris, parquet clair, un manteau de cheminée en carrelage et un sol multicolore.
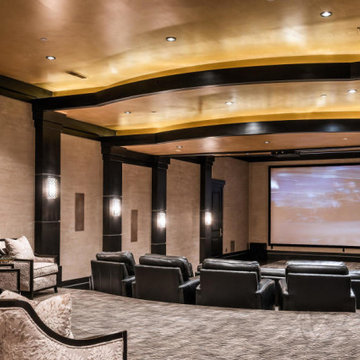
Exemple d'une grande salle de cinéma chic fermée avec un mur gris, moquette, un écran de projection et un sol multicolore.
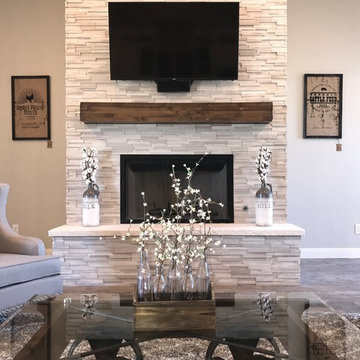
2017 Parade Home by Scott Branson of Branson Homes. Designed by Casey Branson. Photo credit to Gary Hill.
Exemple d'un grand salon nature ouvert avec un mur gris, un sol en carrelage de porcelaine, une cheminée standard, un manteau de cheminée en pierre, un téléviseur fixé au mur et un sol multicolore.
Exemple d'un grand salon nature ouvert avec un mur gris, un sol en carrelage de porcelaine, une cheminée standard, un manteau de cheminée en pierre, un téléviseur fixé au mur et un sol multicolore.
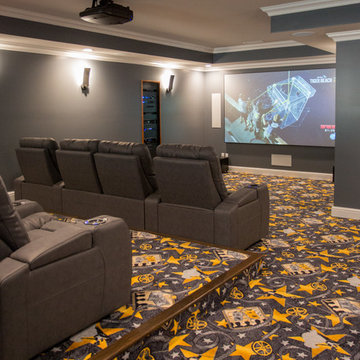
Cette image montre une salle de cinéma traditionnelle fermée avec un mur gris, moquette, un écran de projection et un sol multicolore.
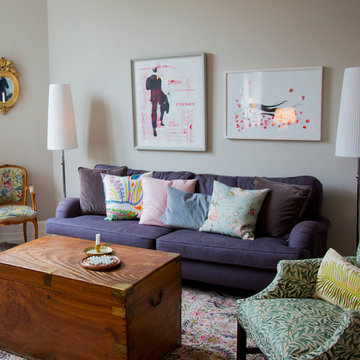
Inspiration pour une petite salle de séjour bohème fermée avec un mur gris, moquette, aucune cheminée, aucun téléviseur et un sol multicolore.
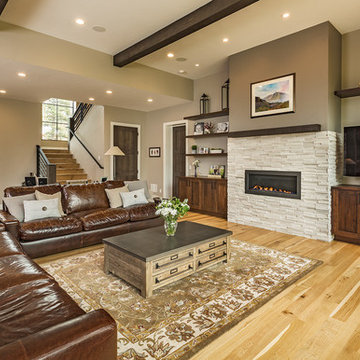
Designed by Hunter and Miranda Mantell-Hecathorn and built by the skilled MHB team, this stunning family home is a must see on the tour! Indicative of their high quality, this home has many features you won’t see in other homes on the tour. A few include: oversized Kolbe Triple-Pane windows; 12” thick, double-stud walls; a 6.5kW solar PV system; and is heated and cooled by only two small, highly efficient central units. The open floor plan was designed with entertaining and large family gatherings in mind. Whether seated in the living room with 12’ ceilings and massive windows with views of the Ponderosas or seated at the island in the kitchen you won’t be far from the action. The large covered back porch and beautiful back yard allows the kids to play while the adults relax by the fire pit. This home also utilizes a Control4 automation system, which allows the owners total control of lighting, audio, and comfort systems from anywhere. With a HERS score of 11, this home is 89% more efficient than the typical new home. Mantell-Hecathorn Builders has been building high quality homes since 1975 and is proud to be 100% committed to building their homes to the rigorous standards of Department of Energy Zero Energy Ready and Energy Star Programs, and have won national DOE awards for their innovative homes. Mantell-Hecathorn Builders also prides itself in being a true hands-on family-run company. They are personally on site daily to assure the MHB high standards are being met. Honesty, efficiency, transparency are a few qualities they strive for in every aspect of the business.
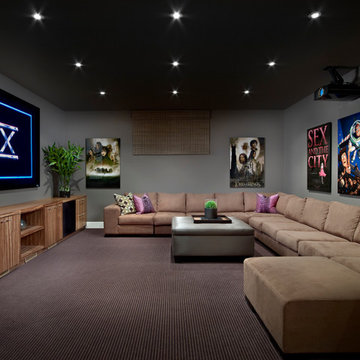
Prosofsky
Inspiration pour une salle de cinéma design de taille moyenne et fermée avec un écran de projection, un mur gris, moquette et un sol multicolore.
Inspiration pour une salle de cinéma design de taille moyenne et fermée avec un écran de projection, un mur gris, moquette et un sol multicolore.
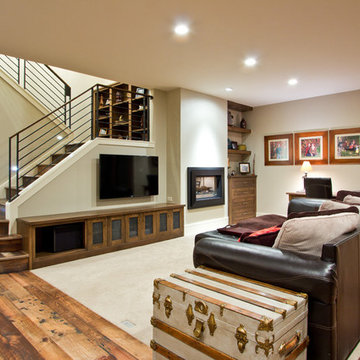
Vantage Point Imagery
Aménagement d'une salle de séjour craftsman avec un mur gris, un sol en bois brun et un sol multicolore.
Aménagement d'une salle de séjour craftsman avec un mur gris, un sol en bois brun et un sol multicolore.
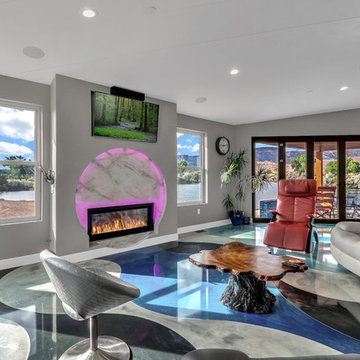
3House Media
Idées déco pour une salle de séjour contemporaine de taille moyenne et ouverte avec un mur gris, sol en béton ciré, un manteau de cheminée en métal, un téléviseur fixé au mur et un sol multicolore.
Idées déco pour une salle de séjour contemporaine de taille moyenne et ouverte avec un mur gris, sol en béton ciré, un manteau de cheminée en métal, un téléviseur fixé au mur et un sol multicolore.
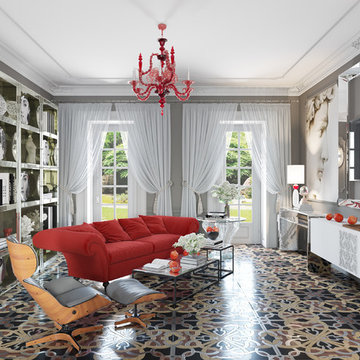
Exemple d'un salon éclectique avec un mur gris, un téléviseur fixé au mur et un sol multicolore.
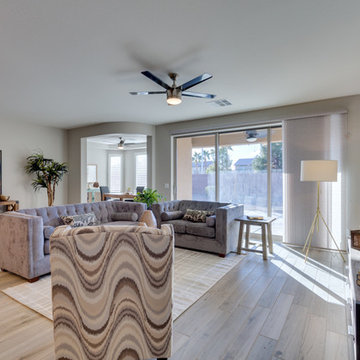
Idées déco pour un petit salon classique ouvert avec un mur gris, un sol en carrelage de porcelaine, aucune cheminée, un téléviseur indépendant et un sol multicolore.
Idées déco de pièces à vivre avec un mur gris et un sol multicolore
1



