Idées déco de pièces à vivre avec un mur gris et un téléviseur fixé au mur
Trier par :
Budget
Trier par:Populaires du jour
61 - 80 sur 36 199 photos
1 sur 3
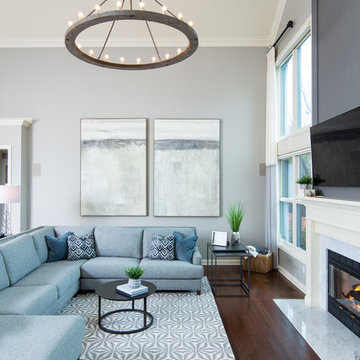
Max Wedge Photography
Cette photo montre un salon chic de taille moyenne et ouvert avec un mur gris, parquet foncé, une cheminée standard, un manteau de cheminée en pierre, un téléviseur fixé au mur, un sol marron et éclairage.
Cette photo montre un salon chic de taille moyenne et ouvert avec un mur gris, parquet foncé, une cheminée standard, un manteau de cheminée en pierre, un téléviseur fixé au mur, un sol marron et éclairage.
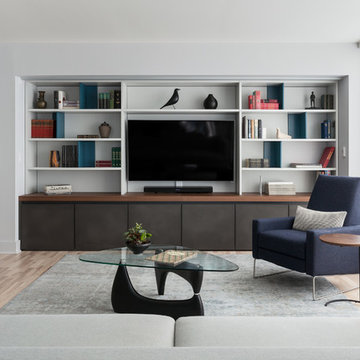
This custom Leicht cabinet built-in raises the bar for this room. Meant to house this homeowner's book collection and other "objets des artes," it brings this condominium into the now! With ample storage below, this unit also acts as an entertainment center for this contemporary abode. Downtown Condominium, High Rise Remodel, Seattle, WA. Belltown Design. Photography by Julie Mannell

Space Crafting
Exemple d'un salon chic avec un mur gris, parquet clair, une cheminée ribbon, un manteau de cheminée en carrelage et un téléviseur fixé au mur.
Exemple d'un salon chic avec un mur gris, parquet clair, une cheminée ribbon, un manteau de cheminée en carrelage et un téléviseur fixé au mur.
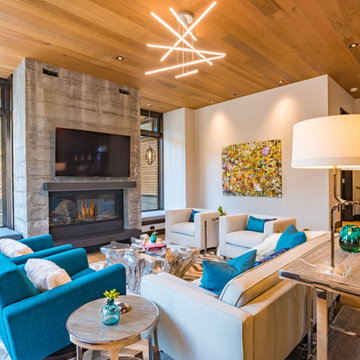
Colorful, vibrant, inviting and cozy was the design vision for this great room. Ample seating for everyone to enjoy movie time or staying warm by the fireplace. On either side of the fireplace are built-in custom benches with stunning pendants above.

Idée de décoration pour un salon tradition ouvert avec un mur gris, parquet foncé, une cheminée standard, un manteau de cheminée en pierre, un téléviseur fixé au mur, un sol marron, un mur en pierre et éclairage.
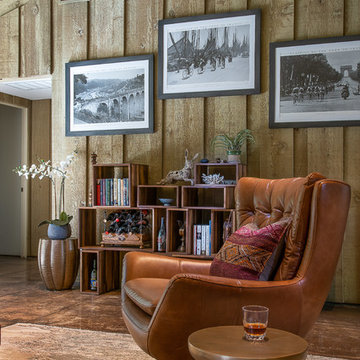
The family who has owned this home for twenty years was ready for modern update! Concrete floors were restained and cedar walls were kept intact, but kitchen was completely updated with high end appliances and sleek cabinets, and brand new furnishings were added to showcase the couple's favorite things.
Troy Grant, Epic Photo
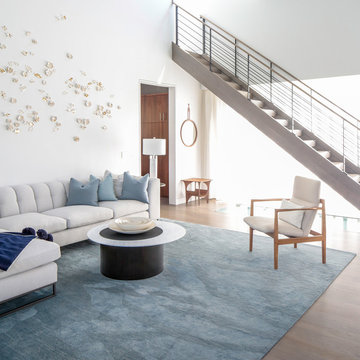
Modern luxury meets warm farmhouse in this Southampton home! Scandinavian inspired furnishings and light fixtures create a clean and tailored look, while the natural materials found in accent walls, casegoods, the staircase, and home decor hone in on a homey feel. An open-concept interior that proves less can be more is how we’d explain this interior. By accentuating the “negative space,” we’ve allowed the carefully chosen furnishings and artwork to steal the show, while the crisp whites and abundance of natural light create a rejuvenated and refreshed interior.
This sprawling 5,000 square foot home includes a salon, ballet room, two media rooms, a conference room, multifunctional study, and, lastly, a guest house (which is a mini version of the main house).
Project Location: Southamptons. Project designed by interior design firm, Betty Wasserman Art & Interiors. From their Chelsea base, they serve clients in Manhattan and throughout New York City, as well as across the tri-state area and in The Hamptons.
For more about Betty Wasserman, click here: https://www.bettywasserman.com/
To learn more about this project, click here: https://www.bettywasserman.com/spaces/southampton-modern-farmhouse/
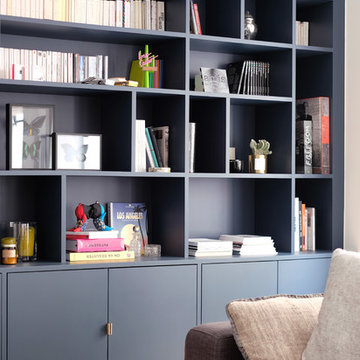
Le projet
Redonner du lustre et du style à un appartement ancien ayant perdu de son cachet au cours des dernières décennies.
Notre solution
Ouvrir les espaces et repenser la circulation des pièces.
Le séjour communique directement avec une chambre dissimulée derrière une porte camouflée par un grand papier peint panoramique en noir et blanc.
Les anciens plafonds avec moulures ont été découverts lors des travaux et restaurés dans l’entrée et la chambre.
Une véritable suite parentale inspirée de l’hôtellerie de luxe est créée avec une salle de douche ouverte sur la chambre.
De nombreux rangements sur mesure sont créés : bibliothèque, placards, dressings…
Le style
Mariage réussi du classique et du contemporain.
Un parquet clair à chevrons remplace les anciens revêtements.
Des caches-radiateurs menuisés longent toute la pièce à vivre jusque dans la chambre d’amis.
L’entrée est peinte dans un bleu profond y compris sur le plafond, tout comme la bibliothèque et les fenêtres.
Dans la chambre, rideaux et tête de lit en velours sont dans la même teinte.
La salle de douche ouverte joue avec les marbres avec un meuble vasque sur fond de marbre gris au sol et aux murs.
Un grand dressing avec plaquage matiéré finalise cet espace parentale haute couture.
Des luminaires design ponctuent les différents espaces tout comme des interrupteurs et prises design en acier brossé présents jusque dans le parquet.
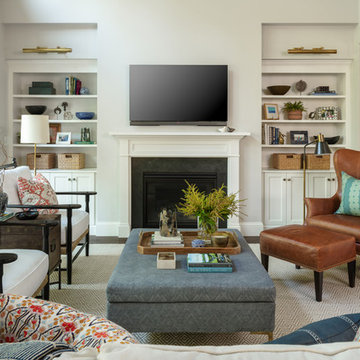
Cette photo montre un salon chic avec une salle de réception, un mur gris, parquet foncé, une cheminée standard, un téléviseur fixé au mur, un sol marron et éclairage.
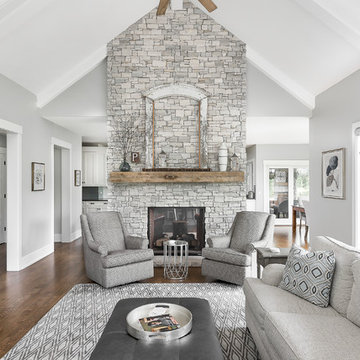
Idées déco pour un grand salon classique ouvert avec un mur gris, une cheminée double-face, un manteau de cheminée en pierre, un sol marron, parquet foncé et un téléviseur fixé au mur.
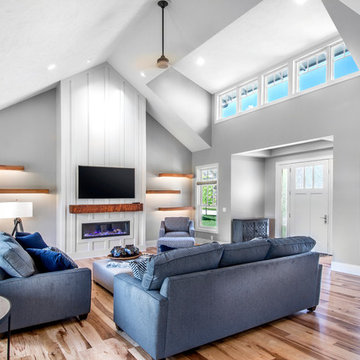
A fun Arts & Crafts design which is also very high tech with solar panels and low energy solutions. Their electricity car has a home in the garage!
Marvin Windows Thermatru Doors, Garage Door - Clopay Canyon Ridge, Electric Fireplace, Hickory Wood Floors, Sherwin Williams Anew Gray, SW7030, Aesthetic White SW7035
Jackson Studios
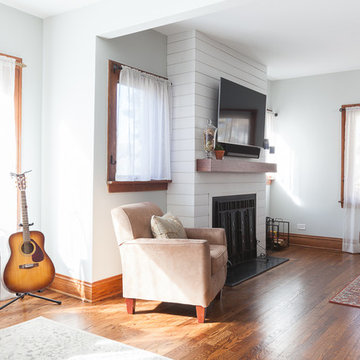
We love a sleek shiplap fireplace surround. Our clients were looking to update their fireplace surround as they were completing a home remodel and addition in conjunction. Their inspiration was a photo they found on Pinterest that included a sleek mantel and floor to ceiling shiplap on the surround. Previously the surround was an old red brick that surrounded the fire box as well as the hearth. After structural work and granite were in place by others, we installed and finished the shiplap fireplace surround and modern mantel.
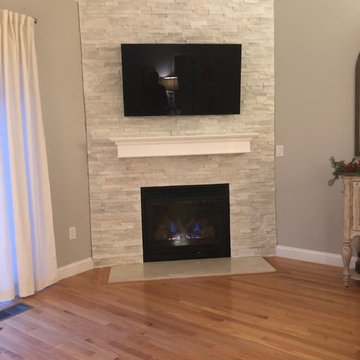
Cette photo montre un salon chic de taille moyenne et ouvert avec une salle de réception, un mur gris, parquet clair, une cheminée d'angle, un manteau de cheminée en pierre, un téléviseur fixé au mur et un sol marron.
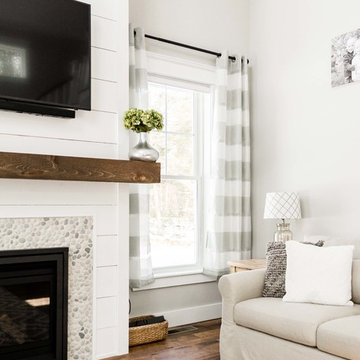
This 3,036 sq. ft custom farmhouse has layers of character on the exterior with metal roofing, cedar impressions and board and batten siding details. Inside, stunning hickory storehouse plank floors cover the home as well as other farmhouse inspired design elements such as sliding barn doors. The house has three bedrooms, two and a half bathrooms, an office, second floor laundry room, and a large living room with cathedral ceilings and custom fireplace.
Photos by Tessa Manning
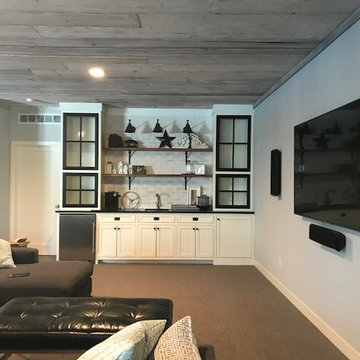
Idée de décoration pour une salle de séjour champêtre de taille moyenne et fermée avec un bar de salon, un mur gris, moquette, aucune cheminée, un téléviseur fixé au mur et un sol marron.
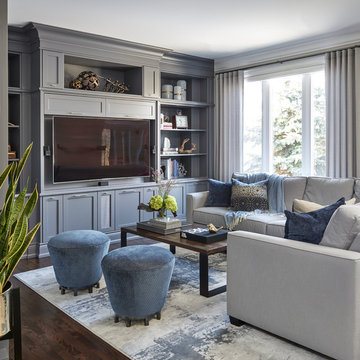
Stephani Buchman Photography
Réalisation d'une salle de séjour tradition de taille moyenne et ouverte avec un mur gris, parquet foncé, un sol marron et un téléviseur fixé au mur.
Réalisation d'une salle de séjour tradition de taille moyenne et ouverte avec un mur gris, parquet foncé, un sol marron et un téléviseur fixé au mur.
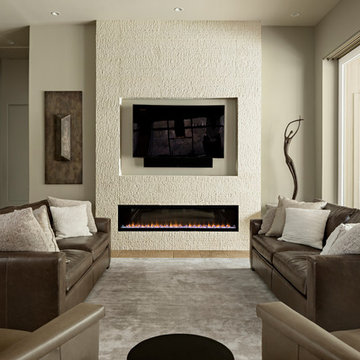
Roehner and Ryan
Idées déco pour un salon contemporain de taille moyenne et ouvert avec un mur gris, un sol en travertin, un téléviseur fixé au mur, un sol beige et une cheminée ribbon.
Idées déco pour un salon contemporain de taille moyenne et ouvert avec un mur gris, un sol en travertin, un téléviseur fixé au mur, un sol beige et une cheminée ribbon.
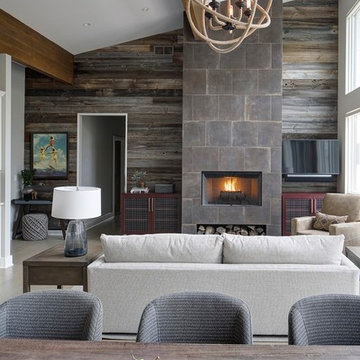
Eric Hausman
Inspiration pour un salon design ouvert avec un mur gris, une cheminée standard, un manteau de cheminée en carrelage, un téléviseur fixé au mur et un sol beige.
Inspiration pour un salon design ouvert avec un mur gris, une cheminée standard, un manteau de cheminée en carrelage, un téléviseur fixé au mur et un sol beige.
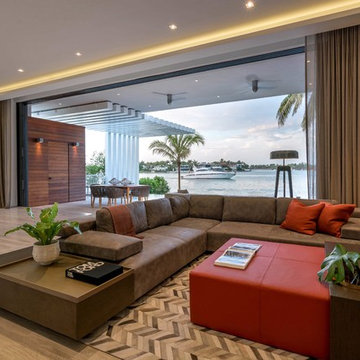
Exemple d'un très grand salon tendance ouvert avec un mur gris, un sol en carrelage de porcelaine, aucune cheminée, un téléviseur fixé au mur et un sol beige.
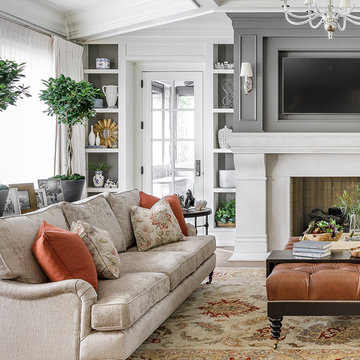
Joe Kwon Photography
Aménagement d'un grand salon classique ouvert avec un mur gris, un sol en bois brun, une cheminée standard, un téléviseur fixé au mur et un sol marron.
Aménagement d'un grand salon classique ouvert avec un mur gris, un sol en bois brun, une cheminée standard, un téléviseur fixé au mur et un sol marron.
Idées déco de pièces à vivre avec un mur gris et un téléviseur fixé au mur
4



