Idées déco de pièces à vivre avec un mur gris et un téléviseur indépendant
Trier par :
Budget
Trier par:Populaires du jour
141 - 160 sur 8 405 photos
1 sur 3
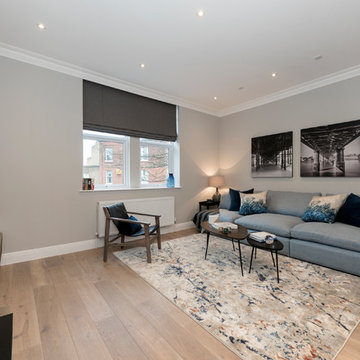
Living room with extra large blue sofa on patterned rug. The Victorian fireplace was re-instated. It was bricked in previously.
Photography: Pixangle
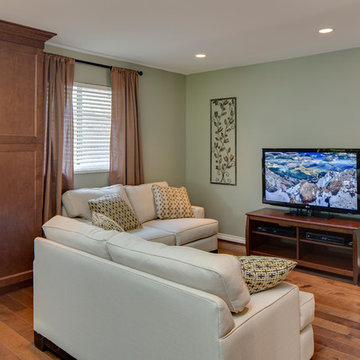
A smaller family room off to the side of the kitchen is used as the main entertainment and TV area.
Idées déco pour une petite salle de séjour craftsman ouverte avec un mur gris, un sol en bois brun, aucune cheminée et un téléviseur indépendant.
Idées déco pour une petite salle de séjour craftsman ouverte avec un mur gris, un sol en bois brun, aucune cheminée et un téléviseur indépendant.
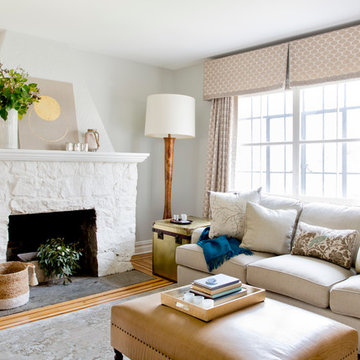
A soothing palette of beiges and pale cool blue grey carries across walls, curtains, sofa, chairs and rug in this inviting living room. The serene colors create a cohesive look that is visually appealing, while the soft and luxurious fibers in the wool and silk rug and velvet chairs make this room as comfortable as it is beautiful.
Rikki Snyder
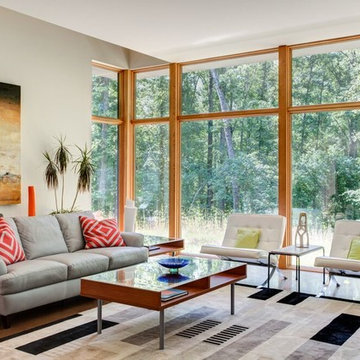
Aménagement d'une grande salle de séjour contemporaine ouverte avec un téléviseur indépendant, un mur gris, sol en béton ciré, aucune cheminée et un sol marron.
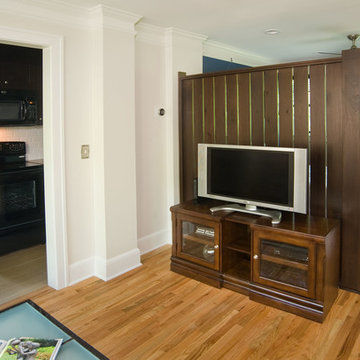
www.terrygreene.com
Réalisation d'un salon mansardé ou avec mezzanine tradition avec un mur gris, parquet clair et un téléviseur indépendant.
Réalisation d'un salon mansardé ou avec mezzanine tradition avec un mur gris, parquet clair et un téléviseur indépendant.
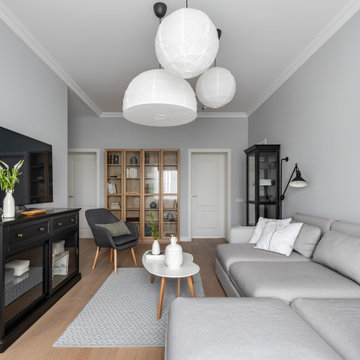
Idée de décoration pour un grand salon nordique fermé avec une bibliothèque ou un coin lecture, un mur gris, un sol en bois brun, un téléviseur indépendant et un sol marron.
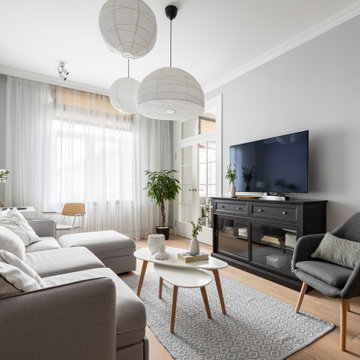
Inspiration pour un grand salon nordique fermé avec une bibliothèque ou un coin lecture, un mur gris, un sol en bois brun, un téléviseur indépendant et un sol marron.
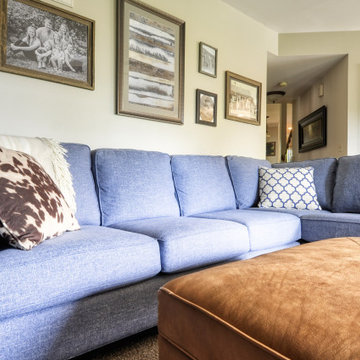
Exemple d'une salle de séjour chic de taille moyenne et ouverte avec un mur gris, moquette, aucune cheminée, un téléviseur indépendant et un sol gris.
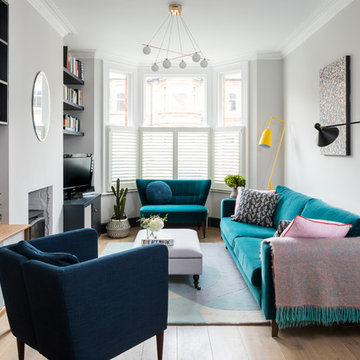
Chris Snook
Idée de décoration pour un salon tradition fermé avec un mur gris, un sol en bois brun, une cheminée standard, un téléviseur indépendant, un sol marron et éclairage.
Idée de décoration pour un salon tradition fermé avec un mur gris, un sol en bois brun, une cheminée standard, un téléviseur indépendant, un sol marron et éclairage.
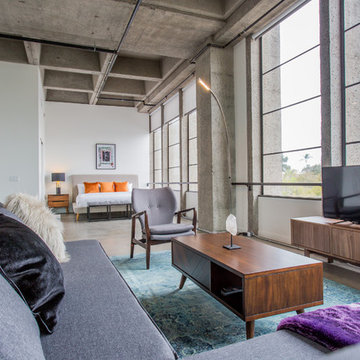
BRADLEY SCHWEIT PHOTOGRAPHY
Aménagement d'un petit salon mansardé ou avec mezzanine rétro avec un mur gris, sol en béton ciré, aucune cheminée et un téléviseur indépendant.
Aménagement d'un petit salon mansardé ou avec mezzanine rétro avec un mur gris, sol en béton ciré, aucune cheminée et un téléviseur indépendant.
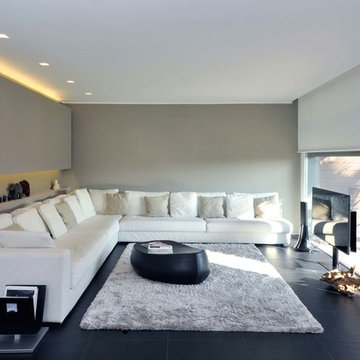
Giorgio Ferri
Aménagement d'une grande salle de séjour contemporaine ouverte avec un mur gris et un téléviseur indépendant.
Aménagement d'une grande salle de séjour contemporaine ouverte avec un mur gris et un téléviseur indépendant.

Pool und Gästehaus mit Sauna
Cette image montre un petit salon mansardé ou avec mezzanine design avec une salle de réception, un mur gris, un sol en carrelage de porcelaine, aucune cheminée, un téléviseur indépendant et un sol gris.
Cette image montre un petit salon mansardé ou avec mezzanine design avec une salle de réception, un mur gris, un sol en carrelage de porcelaine, aucune cheminée, un téléviseur indépendant et un sol gris.
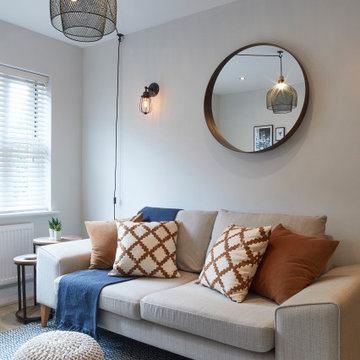
Aménagement d'un petit salon scandinave ouvert avec un mur gris, sol en stratifié, un téléviseur indépendant et un sol gris.
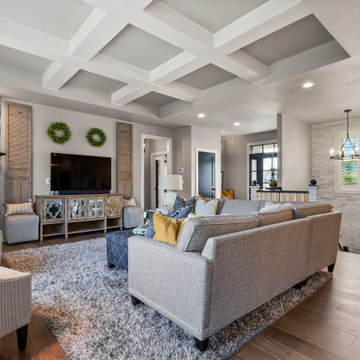
Idée de décoration pour un salon marin de taille moyenne et ouvert avec un mur gris, un sol en bois brun, une cheminée d'angle, un manteau de cheminée en pierre, un téléviseur indépendant et un sol marron.

Архитектор: Егоров Кирилл
Текстиль: Егорова Екатерина
Фотограф: Спиридонов Роман
Стилист: Шимкевич Евгения
Idée de décoration pour un salon design de taille moyenne et ouvert avec une salle de réception, un mur gris, un sol en vinyl, aucune cheminée, un téléviseur indépendant et un sol jaune.
Idée de décoration pour un salon design de taille moyenne et ouvert avec une salle de réception, un mur gris, un sol en vinyl, aucune cheminée, un téléviseur indépendant et un sol jaune.

LIVING ROOM
This week’s post features our Lake Forest Freshen Up: Living Room + Dining Room for the homeowners who relocated from California. The first thing we did was remove a large built-in along the longest wall and re-orient the television to a shorter wall. This allowed us to place the sofa which is the largest piece of furniture along the long wall and made the traffic flow from the Foyer to the Kitchen much easier. Now the beautiful stone fireplace is the focal point and the seating arrangement is cozy. We painted the walls Sherwin Williams’ Tony Taupe (SW7039). The mantle was originally white so we warmed it up with Sherwin Williams’ Gauntlet Gray (SW7019). We kept the upholstery neutral with warm gray tones and added pops of turquoise and silver.
We tackled the large angled wall with an oversized print in vivid blues and greens. The extra tall contemporary lamps balance out the artwork. I love the end tables with the mixture of metal and wood, but my favorite piece is the leather ottoman with slide tray – it’s gorgeous and functional!
The homeowner’s curio cabinet was the perfect scale for this wall and her art glass collection bring more color into the space.
The large octagonal mirror was perfect for above the mantle. The homeowner wanted something unique to accessorize the mantle, and these “oil cans” fit the bill. A geometric fireplace screen completes the look.
The hand hooked rug with its subtle pattern and touches of gray and turquoise ground the seating area and brings lots of warmth to the room.
DINING ROOM
There are only 2 walls in this Dining Room so we wanted to add a strong color with Sherwin Williams’ Cadet (SW9143). Utilizing the homeowners’ existing furniture, we added artwork that pops off the wall, a modern rug which adds interest and softness, and this stunning chandelier which adds a focal point and lots of bling!
The Lake Forest Freshen Up: Living Room + Dining Room really reflects the homeowners’ transitional style, and the color palette is sophisticated and inviting. Enjoy!
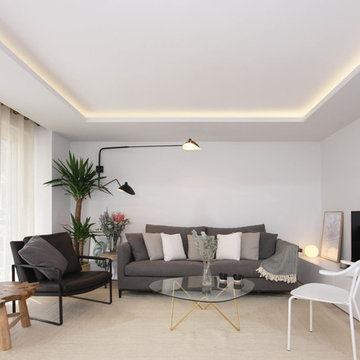
Inspiration pour un grand salon design ouvert avec un mur gris, parquet clair, un téléviseur indépendant et un sol blanc.
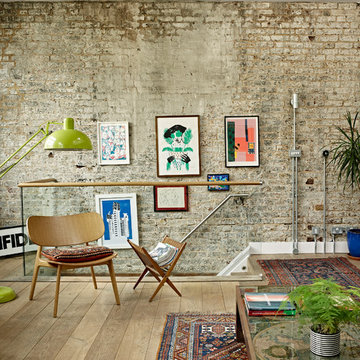
This loft apartment already had bundles of character, the exposed brick wall bringing a myriad of subtle colours and textures to the space.
Nick Smith
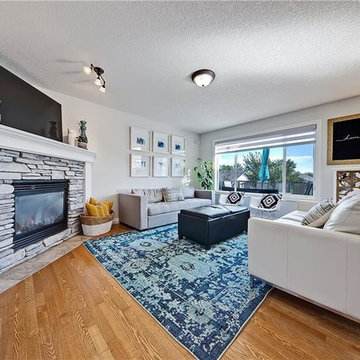
Inspiration pour un salon traditionnel de taille moyenne avec un mur gris, un sol en bois brun, une cheminée d'angle, un manteau de cheminée en pierre et un téléviseur indépendant.
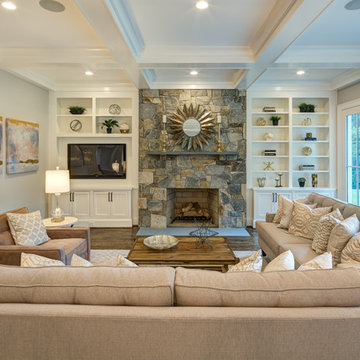
Idée de décoration pour une salle de séjour tradition de taille moyenne et fermée avec un mur gris, parquet foncé, une cheminée standard, un manteau de cheminée en pierre, un téléviseur indépendant et un sol marron.
Idées déco de pièces à vivre avec un mur gris et un téléviseur indépendant
8



