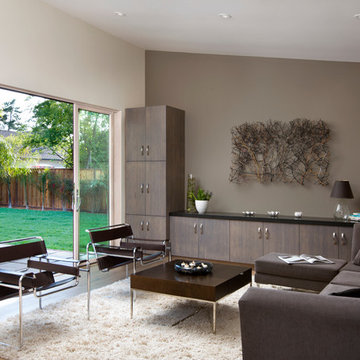Idées déco de pièces à vivre avec un mur gris
Trier par :
Budget
Trier par:Populaires du jour
1 - 20 sur 350 photos
1 sur 3

Inspiration pour un salon traditionnel de taille moyenne et ouvert avec une salle de réception, un mur gris, parquet foncé, une cheminée standard, un manteau de cheminée en brique, aucun téléviseur et un sol marron.

This great room is stunning!
Tall wood windows and doors, exposed trusses and the private view make the room a perfect blank canvas.
The room was lacking contrast, lighting, window treatments and functional furniture to make the space usable by the entire family.
By creating custom furniture we maximized seating while keeping the furniture scale within proportion for the room.
New carpet, beautiful herringbone fabric wallpaper and a very long console to house the children's toys rounds out this spectacular room.
Photo Credit: Holland Photography - Cory Holland - hollandphotography.biz

Matthew Niemann Photography
www.matthewniemann.com
Cette image montre un salon traditionnel ouvert avec un mur gris, moquette, un sol gris et éclairage.
Cette image montre un salon traditionnel ouvert avec un mur gris, moquette, un sol gris et éclairage.

Minimal, mindful design meets stylish comfort in this family home filled with light and warmth. Using a serene, neutral palette filled with warm walnut and light oak finishes, with touches of soft grays and blues, we transformed our client’s new family home into an airy, functionally stylish, serene family retreat. The home highlights modern handcrafted wooden furniture pieces, soft, whimsical kids’ bedrooms, and a clean-lined, understated blue kitchen large enough for the whole family to gather.

Idées déco pour un salon classique avec un mur gris, un sol en bois brun, une cheminée standard, un manteau de cheminée en pierre, un téléviseur fixé au mur et un sol marron.

Cassiopeia Way Residence
Architect: Locati Architects
General Contractor: SBC
Interior Designer: Jane Legasa
Photography: Zakara Photography
Cette image montre un salon chalet ouvert avec un mur gris, un sol en bois brun, une cheminée standard et un sol marron.
Cette image montre un salon chalet ouvert avec un mur gris, un sol en bois brun, une cheminée standard et un sol marron.
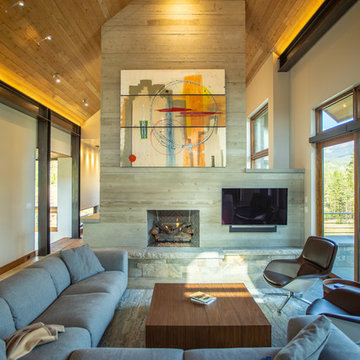
Nelson Alley Media
Réalisation d'un salon chalet ouvert avec un mur gris, une cheminée standard et un téléviseur fixé au mur.
Réalisation d'un salon chalet ouvert avec un mur gris, une cheminée standard et un téléviseur fixé au mur.
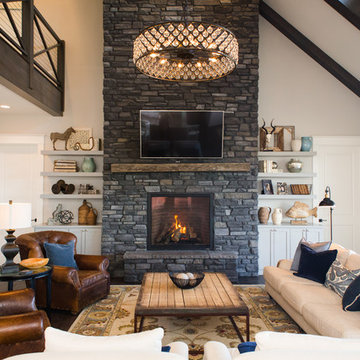
Our most recent modern farmhouse in the west Willamette Valley is what dream homes are made of. Named “Starry Night Ranch” by the homeowners, this 3 level, 4 bedroom custom home boasts of over 9,000 square feet of combined living, garage and outdoor spaces.
Well versed in the custom home building process, the homeowners spent many hours partnering with both Shan Stassens of Winsome Construction and Buck Bailey Design to add in countless unique features, including a cross hatched cable rail system, a second story window that perfectly frames a view of Mt. Hood and an entryway cut-out to keep a specialty piece of furniture tucked out of the way.
From whitewashed shiplap wall coverings to reclaimed wood sliding barn doors to mosaic tile and honed granite, this farmhouse-inspired space achieves a timeless appeal with both classic comfort and modern flair.

Exemple d'un salon chic avec un mur gris, un sol en bois brun, une cheminée standard, un téléviseur fixé au mur, un sol marron et éclairage.

Living room fire place
IBI Photography
Idée de décoration pour un grand salon design avec une salle de réception, un mur gris, un sol en carrelage de porcelaine, un sol gris et une cheminée ribbon.
Idée de décoration pour un grand salon design avec une salle de réception, un mur gris, un sol en carrelage de porcelaine, un sol gris et une cheminée ribbon.

Cette photo montre un grand salon bord de mer ouvert avec un mur gris, un sol en bois brun, une cheminée standard, un manteau de cheminée en carrelage, un sol marron, une salle de réception et aucun téléviseur.

Cary Hazlegrove
Réalisation d'un salon marin avec une salle de réception, un mur gris, une cheminée standard, un manteau de cheminée en brique et éclairage.
Réalisation d'un salon marin avec une salle de réception, un mur gris, une cheminée standard, un manteau de cheminée en brique et éclairage.

Brad + Jen Butcher
Aménagement d'une grande salle de séjour contemporaine ouverte avec une bibliothèque ou un coin lecture, un mur gris, un sol en bois brun et un sol marron.
Aménagement d'une grande salle de séjour contemporaine ouverte avec une bibliothèque ou un coin lecture, un mur gris, un sol en bois brun et un sol marron.
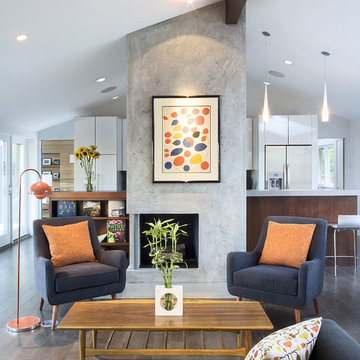
Cette image montre une salle de séjour design ouverte et de taille moyenne avec un manteau de cheminée en plâtre, une cheminée d'angle, un mur gris et parquet foncé.
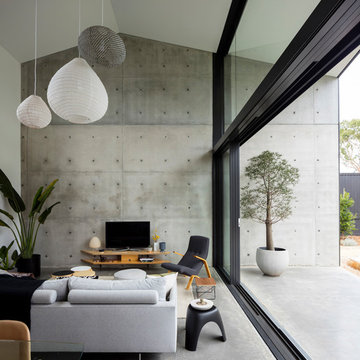
Brett Boardman Photography
Réalisation d'un salon minimaliste ouvert avec une salle de réception, un mur gris, sol en béton ciré, un téléviseur indépendant et un sol gris.
Réalisation d'un salon minimaliste ouvert avec une salle de réception, un mur gris, sol en béton ciré, un téléviseur indépendant et un sol gris.
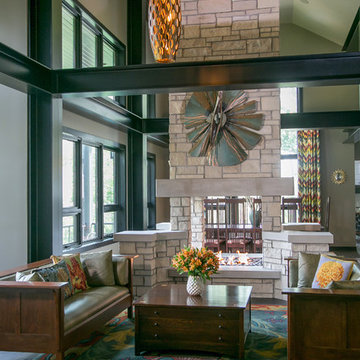
Exemple d'un salon chic ouvert avec une salle de réception, un mur gris, parquet foncé, une cheminée double-face, un manteau de cheminée en pierre et un sol marron.
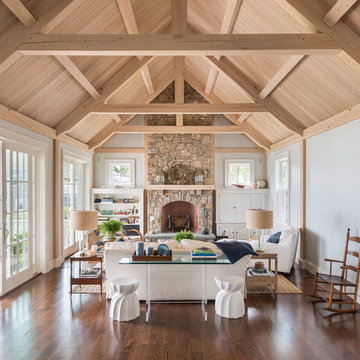
Nat Rea
Architecture by Abby Campbell King
Aménagement d'un salon bord de mer ouvert avec un mur gris, un sol en bois brun, une cheminée standard et un manteau de cheminée en pierre.
Aménagement d'un salon bord de mer ouvert avec un mur gris, un sol en bois brun, une cheminée standard et un manteau de cheminée en pierre.
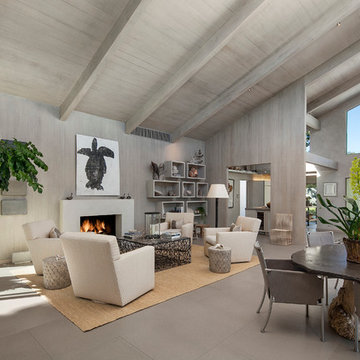
Living room.
Cette photo montre un salon tendance ouvert et de taille moyenne avec un mur gris, une cheminée standard, une salle de réception, un sol en carrelage de porcelaine, un manteau de cheminée en pierre, aucun téléviseur et éclairage.
Cette photo montre un salon tendance ouvert et de taille moyenne avec un mur gris, une cheminée standard, une salle de réception, un sol en carrelage de porcelaine, un manteau de cheminée en pierre, aucun téléviseur et éclairage.
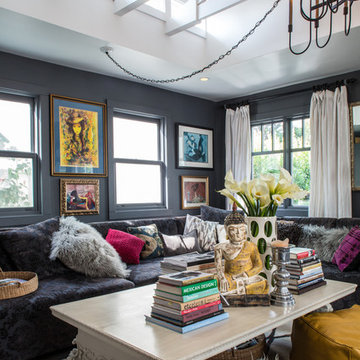
Rick Mendoza
Idée de décoration pour un salon bohème de taille moyenne et fermé avec un mur gris, une salle de réception, aucun téléviseur, une cheminée standard, un manteau de cheminée en bois et canapé noir.
Idée de décoration pour un salon bohème de taille moyenne et fermé avec un mur gris, une salle de réception, aucun téléviseur, une cheminée standard, un manteau de cheminée en bois et canapé noir.
Idées déco de pièces à vivre avec un mur gris
1




