Idées déco de pièces à vivre avec un mur jaune et boiseries
Trier par :
Budget
Trier par:Populaires du jour
1 - 20 sur 50 photos
1 sur 3

La parete che divide la stanza da letto con il soggiorno diventa una libreria attrezzata. I pannelli scorrevoli a listelli creano diverse configurazioni: nascondono il televisore, aprono o chiudono l'accesso al ripostiglio ed alla zona notte.

Cette image montre un grand salon gris et jaune traditionnel fermé avec une salle de réception, un mur jaune, un sol en bois brun, une cheminée standard, un manteau de cheminée en pierre, un téléviseur dissimulé, un sol marron, un plafond à caissons et boiseries.

Off the dining room is a cozy family area where the family can watch TV or sit by the fireplace. Poplar beams, fieldstone fireplace, custom milled arch by Rockwood Door & Millwork, Hickory hardwood floors.
Home design by Phil Jenkins, AIA; general contracting by Martin Bros. Contracting, Inc.; interior design by Stacey Hamilton; photos by Dave Hubler Photography.
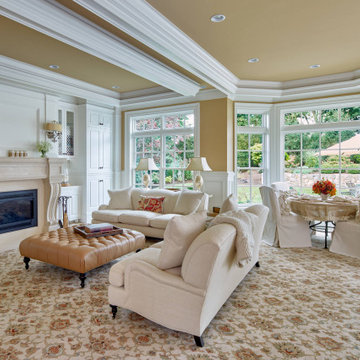
Réalisation d'un salon tradition ouvert avec un mur jaune, moquette, une cheminée standard, un sol beige, un plafond décaissé et boiseries.
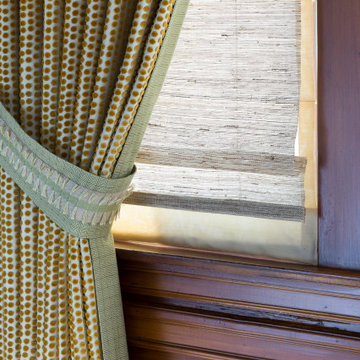
A place we really lavished attention was on high-quality window dressings. To balance the straight architecture of the room, stationary side draperies are stacked in sage green outdoor fabric to prevent sun-fade over time, while accent trim stands out from the face edging, a luxury detail. Replacing the old wood shutters with woven natural grass Roman shades meant we could add a fabric liner in the back: Pull down for privacy, or up to allow a lovely filtered light through the natural grass.
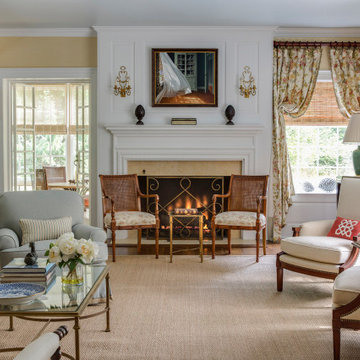
Exemple d'un salon chic fermé avec une salle de réception, un mur jaune, un sol en bois brun, une cheminée standard, un manteau de cheminée en pierre, aucun téléviseur, un sol marron, du lambris et boiseries.
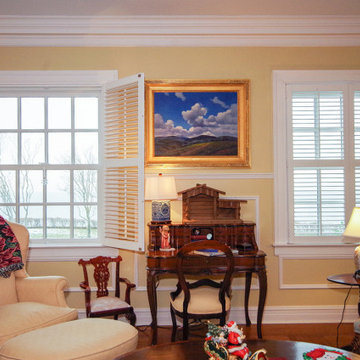
Classy and cozy family room with newly installed replacement windows. These two new double hung windows help to add energy efficiency to an older home, yet continue to match the traditional look.
Windows are from Renewal by Andersen of New Jersey.
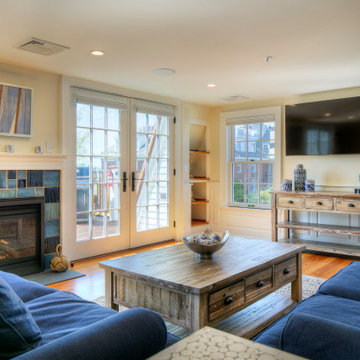
Third floor entertainment space/media room that can double as meeting space for a home office. Unparalleled views of Newport Harbor and Historic Trinity Church from the west facing balcony. Custom designed tile fireplace surround created by local artist Lee Segal of All Fired Up Pottery in Newport.
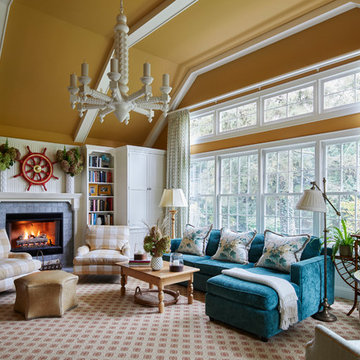
Photographer: Werner Straube
Cette image montre une salle de séjour traditionnelle fermée avec un mur jaune, moquette, une cheminée standard, un manteau de cheminée en carrelage, un téléviseur fixé au mur, un sol beige, poutres apparentes et boiseries.
Cette image montre une salle de séjour traditionnelle fermée avec un mur jaune, moquette, une cheminée standard, un manteau de cheminée en carrelage, un téléviseur fixé au mur, un sol beige, poutres apparentes et boiseries.
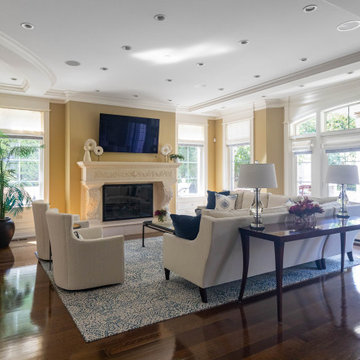
Fresh and inviting family room area in great room.
Cette image montre une grande salle de séjour traditionnelle ouverte avec un mur jaune, parquet foncé, une cheminée standard, un manteau de cheminée en pierre, un sol marron, un plafond à caissons, boiseries et un téléviseur fixé au mur.
Cette image montre une grande salle de séjour traditionnelle ouverte avec un mur jaune, parquet foncé, une cheminée standard, un manteau de cheminée en pierre, un sol marron, un plafond à caissons, boiseries et un téléviseur fixé au mur.
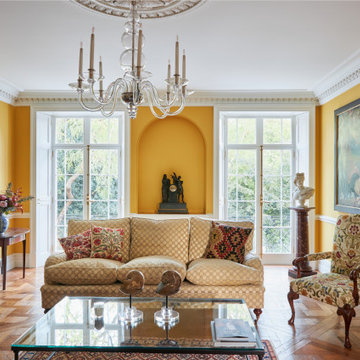
Exemple d'un salon gris et jaune chic fermé avec une salle de réception, un mur jaune, un sol en bois brun, une cheminée standard, un manteau de cheminée en pierre, un téléviseur dissimulé, un sol marron, un plafond à caissons et boiseries.
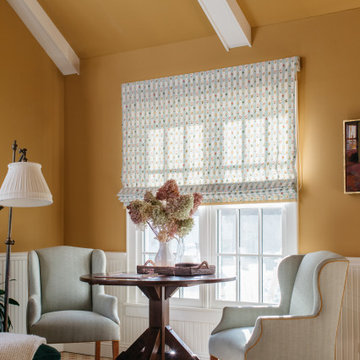
Photographer: Werner Straube
Inspiration pour une salle de séjour traditionnelle fermée avec un mur jaune, moquette, une cheminée standard, un manteau de cheminée en carrelage, un téléviseur fixé au mur, un sol beige, poutres apparentes et boiseries.
Inspiration pour une salle de séjour traditionnelle fermée avec un mur jaune, moquette, une cheminée standard, un manteau de cheminée en carrelage, un téléviseur fixé au mur, un sol beige, poutres apparentes et boiseries.
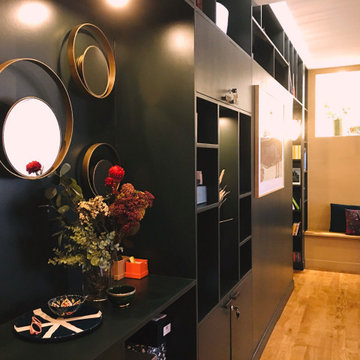
Cette photo montre une salle de séjour éclectique de taille moyenne et ouverte avec une bibliothèque ou un coin lecture, un mur jaune, un sol en bois brun, aucune cheminée, aucun téléviseur, un sol marron, poutres apparentes, boiseries et éclairage.
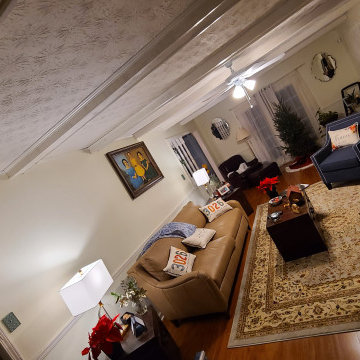
Aménagement d'un salon de taille moyenne et fermé avec un mur jaune, un sol en bois brun, une cheminée standard et boiseries.
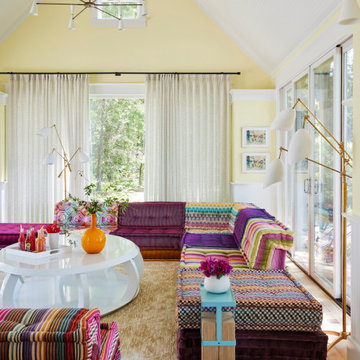
Cette photo montre une salle de séjour moderne avec un mur jaune, moquette, un sol jaune et boiseries.
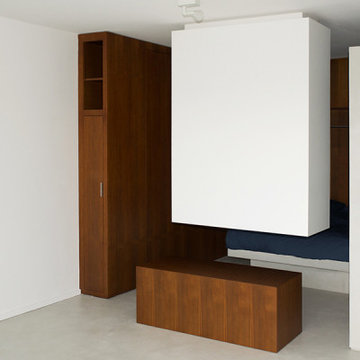
Idées déco pour une petite salle de séjour contemporaine ouverte avec un mur jaune, sol en béton ciré, aucune cheminée, un téléviseur dissimulé, un sol gris et boiseries.
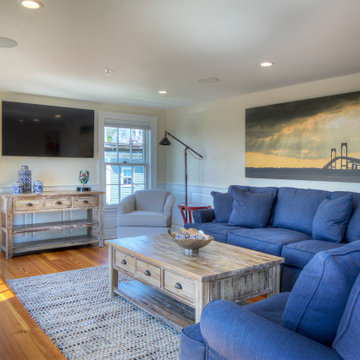
Third floor entertainment space/media room that can double as meeting space for a home office. Unparalleled views of Newport Harbor and Historic Trinity Church from the west facing balcony. Custom designed tile fireplace surround created by local artist Lee Segal of All Fired Up Pottery in Newport.
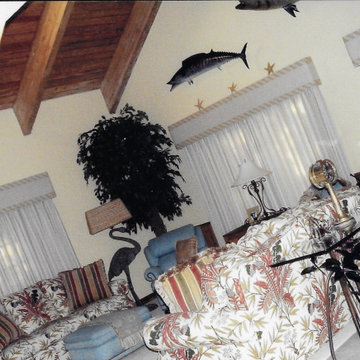
Colorful topical feel with nautical flair custom upholstery to match hand made sofa table bringing the style through out the fabrics
Idée de décoration pour un grand salon ethnique avec une salle de réception, un mur jaune, un sol en carrelage de céramique, aucun téléviseur, un sol gris et boiseries.
Idée de décoration pour un grand salon ethnique avec une salle de réception, un mur jaune, un sol en carrelage de céramique, aucun téléviseur, un sol gris et boiseries.
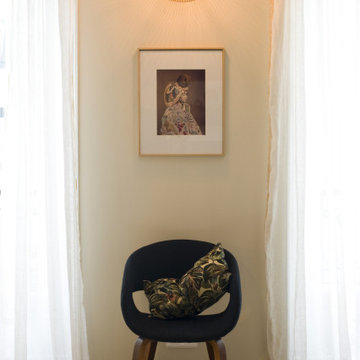
Cette image montre une salle de séjour bohème de taille moyenne et ouverte avec une bibliothèque ou un coin lecture, un mur jaune, un sol en bois brun, aucune cheminée, aucun téléviseur, un sol marron, poutres apparentes, boiseries et éclairage.
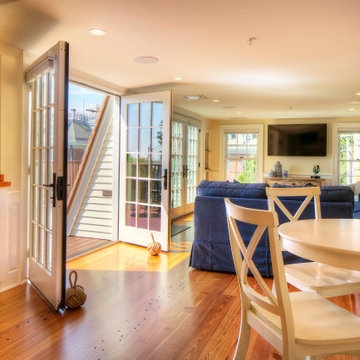
Third floor entertainment space/media room that can double as meeting space for a home office. Unparalleled views of Newport Harbor and Historic Trinity Church from the west facing balcony. A custom wet bar with a hand hammered copper sink is perfect for entertaining.
Idées déco de pièces à vivre avec un mur jaune et boiseries
1



