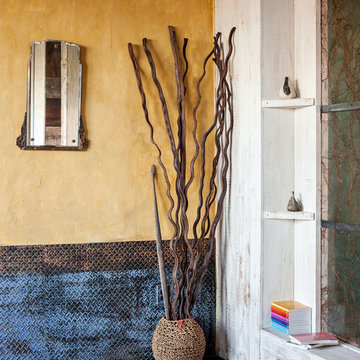Idées déco de pièces à vivre avec un mur jaune et sol en béton ciré
Trier par :
Budget
Trier par:Populaires du jour
41 - 60 sur 197 photos
1 sur 3
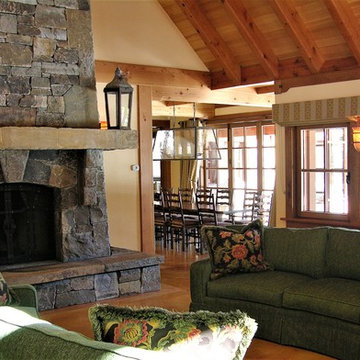
Inspiration pour un très grand salon craftsman fermé avec un mur jaune, sol en béton ciré, un poêle à bois et un manteau de cheminée en pierre.
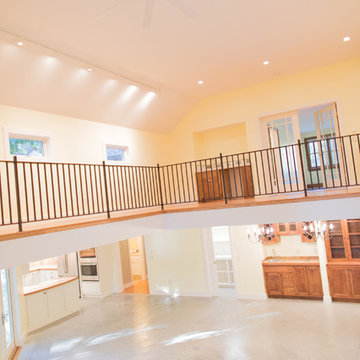
Idées déco pour un très grand salon méditerranéen ouvert avec un mur jaune, sol en béton ciré, une cheminée standard, un manteau de cheminée en brique et un sol gris.
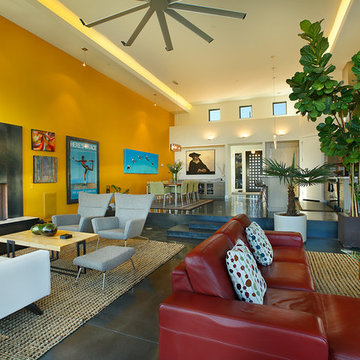
Jim Fairchild
Idée de décoration pour un salon design de taille moyenne et ouvert avec un mur jaune, sol en béton ciré, une cheminée standard, un manteau de cheminée en métal, un téléviseur fixé au mur et un sol marron.
Idée de décoration pour un salon design de taille moyenne et ouvert avec un mur jaune, sol en béton ciré, une cheminée standard, un manteau de cheminée en métal, un téléviseur fixé au mur et un sol marron.
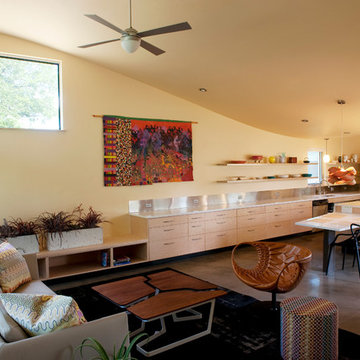
Casey Woods Photography
Inspiration pour un salon design ouvert avec sol en béton ciré, une salle de réception et un mur jaune.
Inspiration pour un salon design ouvert avec sol en béton ciré, une salle de réception et un mur jaune.
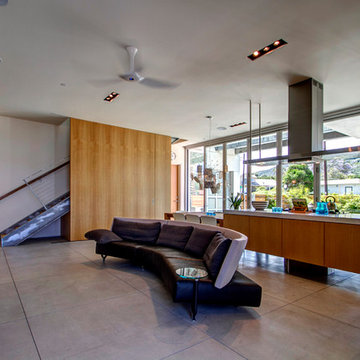
Réalisation d'un salon ouvert avec un mur jaune, sol en béton ciré et un téléviseur fixé au mur.
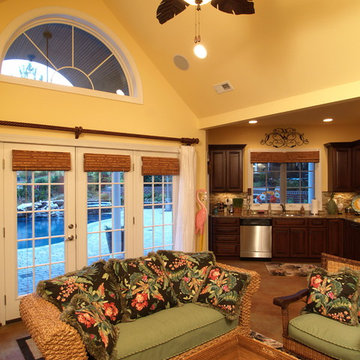
View of great room and kitchen area of this pool house. Dennis Nodine
Idée de décoration pour une salle de séjour ethnique ouverte et de taille moyenne avec sol en béton ciré et un mur jaune.
Idée de décoration pour une salle de séjour ethnique ouverte et de taille moyenne avec sol en béton ciré et un mur jaune.

Living space is a convergence of color and eclectic modern furnishings - Architect: HAUS | Architecture For Modern Lifestyles - Builder: WERK | Building Modern - Photo: HAUS
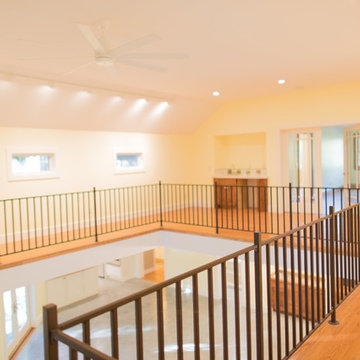
Aménagement d'un très grand salon méditerranéen ouvert avec un mur jaune, sol en béton ciré, une cheminée standard, un manteau de cheminée en brique et un sol gris.
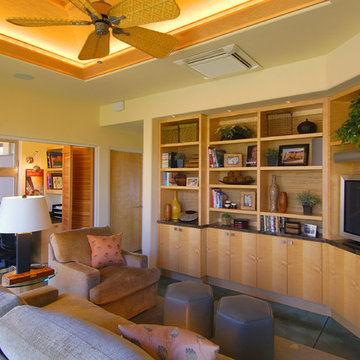
This compact TV room incorporates the transition from the great room to the guest wing and includes not only the media viewing area but the homeowner's built in desk area. The bi-fold doors are available to close off the desk when not in use. Custom figured maple cabinets provide ample storage for books, accessories and the TV. The sofa bed allows for an extra sleeping area for over flow guests. Leather hassocks accent the room colors. Photographer: James Cohn
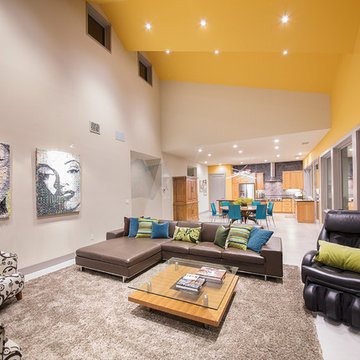
Daniel Dreinsky
Inspiration pour une salle de séjour design de taille moyenne et ouverte avec sol en béton ciré, un mur jaune, une cheminée ribbon, un manteau de cheminée en pierre et un téléviseur indépendant.
Inspiration pour une salle de séjour design de taille moyenne et ouverte avec sol en béton ciré, un mur jaune, une cheminée ribbon, un manteau de cheminée en pierre et un téléviseur indépendant.
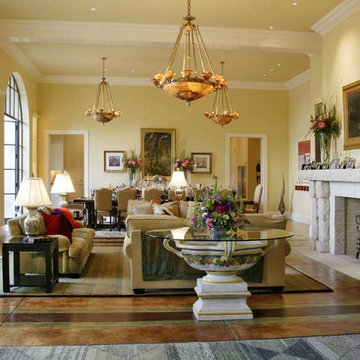
Home built by JMA (Jim Murphy and Associates); designed by architect BAR Architects. Photo credit: Doug Dun.
Inspiration drawn from the world, in harmony with the land. Rancho Miniero: Nestled into a sloping hillside, this home’s design gradually reveals itself as you drive up to the auto court, walk through an opening in a garden wall and enter through the front door. The expansive great room has a 15-foot ceiling and concrete floors, stained the color of worn leather. A series of dramatic glass archways open onto the pool terrace and provide a stunning view of the valley below. Upstairs, the bedrooms have floors of reclaimed hickory and pecan. The homes’ copper roof reflects sunlight, keeping the interior cool during the warm summer months. A separate pool house also functions as an office. Photography Doug Dun
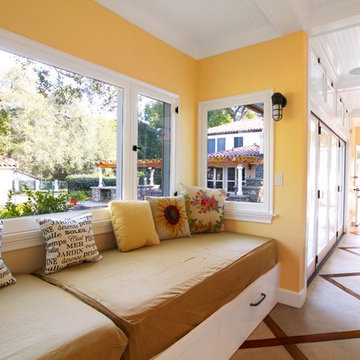
Detail of the day bed and floor featuring inlaid oak planks and antique finish on the concrete.
Aménagement d'une très grande salle de séjour classique ouverte avec un téléviseur fixé au mur, un mur jaune et sol en béton ciré.
Aménagement d'une très grande salle de séjour classique ouverte avec un téléviseur fixé au mur, un mur jaune et sol en béton ciré.
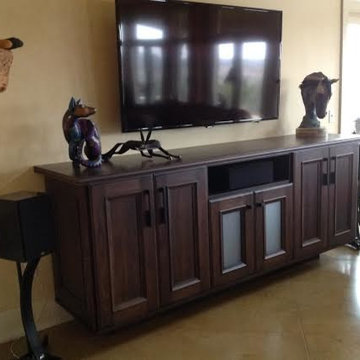
This specialty cabinet was designed by Phil Rudick, Architect of Urban kirchens + Baths of Austin, Tx to house media equipment and to provide general storage on full extension drawer guides.
The cabinet doors have a traditional look but the finish and cabinet sculpting put it in the transitional camp.
The toe recesses are exaggerated giving this eight foot long piece of furniture a floating look.
Photo by Urban Kitchens + Baths
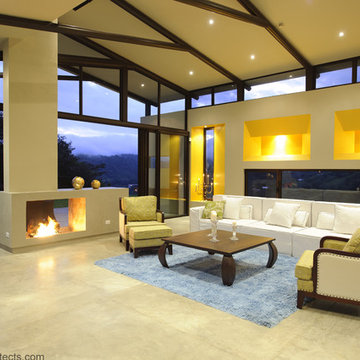
Photo © Julian Trejos
Cette image montre un grand salon design ouvert avec un mur jaune, sol en béton ciré, une cheminée double-face, un manteau de cheminée en béton, un sol gris et poutres apparentes.
Cette image montre un grand salon design ouvert avec un mur jaune, sol en béton ciré, une cheminée double-face, un manteau de cheminée en béton, un sol gris et poutres apparentes.
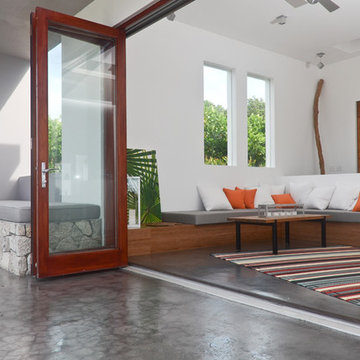
LaCantina Doors Wood bi-folding door
Réalisation d'un salon design de taille moyenne et ouvert avec une salle de réception, un mur jaune, sol en béton ciré, aucune cheminée, aucun téléviseur et un sol gris.
Réalisation d'un salon design de taille moyenne et ouvert avec une salle de réception, un mur jaune, sol en béton ciré, aucune cheminée, aucun téléviseur et un sol gris.
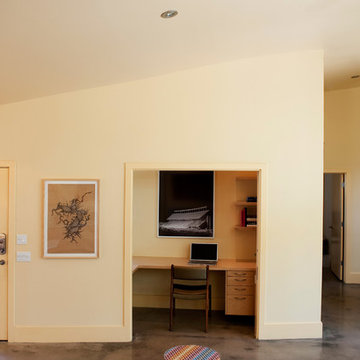
Casey Woods Photography
Cette photo montre un salon tendance de taille moyenne et ouvert avec une salle de réception, sol en béton ciré, un téléviseur encastré et un mur jaune.
Cette photo montre un salon tendance de taille moyenne et ouvert avec une salle de réception, sol en béton ciré, un téléviseur encastré et un mur jaune.
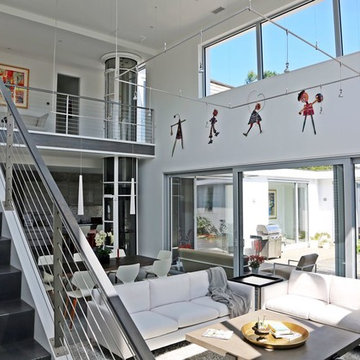
Modern living room with lift and slide Yaro doors, schuco windows, pneumatic elevator, stainless steel stair rails, wall art and propane built in fireplace.
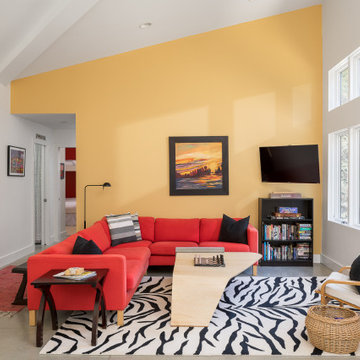
This home in the Mad River Valley measures just a tad over 1,000 SF and was inspired by the book The Not So Big House by Sarah Suskana. Some notable features are the dyed and polished concrete floors, bunk room that sleeps six, and an open floor plan with vaulted ceilings in the living space.
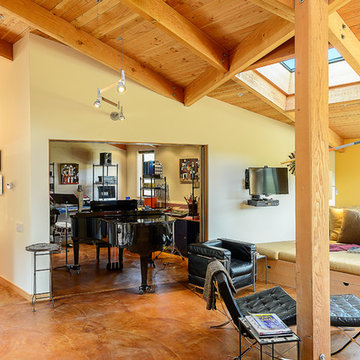
Photo credit: Karen Kaiser, www.searanchimages.com
Exemple d'un grand salon moderne ouvert avec une salle de musique, un mur jaune, sol en béton ciré et un téléviseur fixé au mur.
Exemple d'un grand salon moderne ouvert avec une salle de musique, un mur jaune, sol en béton ciré et un téléviseur fixé au mur.
Idées déco de pièces à vivre avec un mur jaune et sol en béton ciré
3




