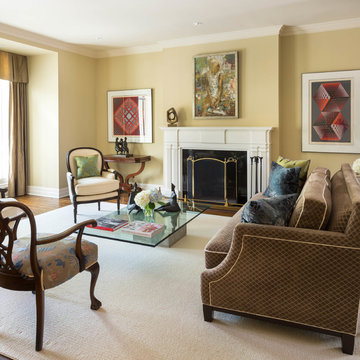Idées déco de pièces à vivre avec un mur jaune et un manteau de cheminée en bois
Trier par :
Budget
Trier par:Populaires du jour
201 - 220 sur 1 061 photos
1 sur 3
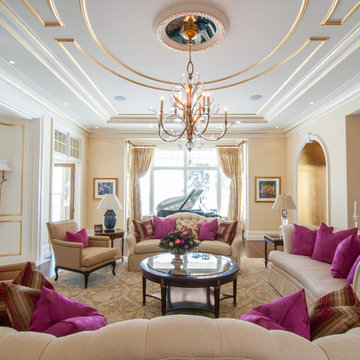
Idées déco pour un grand salon éclectique fermé avec une salle de réception, un mur jaune, parquet foncé, une cheminée standard, un manteau de cheminée en bois et aucun téléviseur.
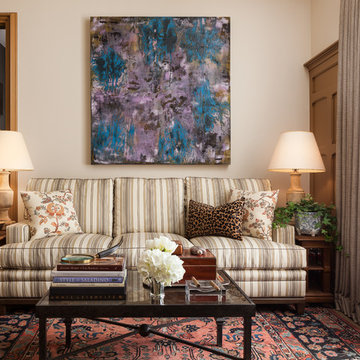
Brandon Vogts
Aménagement d'un salon classique de taille moyenne et fermé avec une bibliothèque ou un coin lecture, un mur jaune, parquet peint, une cheminée standard, un manteau de cheminée en bois, aucun téléviseur et un sol noir.
Aménagement d'un salon classique de taille moyenne et fermé avec une bibliothèque ou un coin lecture, un mur jaune, parquet peint, une cheminée standard, un manteau de cheminée en bois, aucun téléviseur et un sol noir.
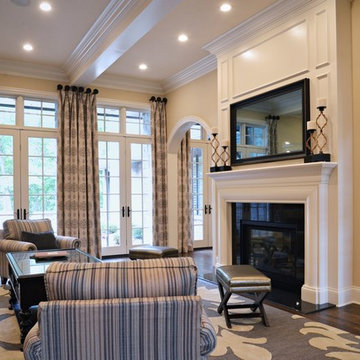
This Tudor style custom home design exudes a distinct touch of heritage and is now nestled within the heart of Town and Country, Missouri. The client wanted a modern open floor plan layout for their family with the ability to entertain formally and informally. They also appreciate privacy and wanted to enjoy views of the rear yard and pool from different vantage points from within the home.
The shape of the house was designed to provide needed privacy for the family from neighboring homes, but also allows for an abundance of glass at the rear of the house; maintaining a connection between indoors and out. A combination of stone, brick and stucco completes the home’s exterior.
The kitchen and great room were designed to create an open yet warm invitation with cathedral ceiling and exposed beams. The living room is bright and clean with a coffered ceiling and fireplace eloquently situated between dual arched entries. This alluring room also steps out onto a courtyard, connecting the pool deck and covered porch.
The large covered porch has an eating area and lounge with TV to watch the game or to enjoy a relaxing fire from the outdoor fireplace. An outdoor bar / kitchen was placed at the far edge of the covered porch and provides a direct link to the pool and pool deck.
The home’s dining room was designed with a stone fireplace, large recessed wall niche and crown molding detail to add a feeling of warmth and serenity.
The master bedroom is a retreat from the main floor level and also has direct access to the pool and patio. A private study was also incorporated with a direct connection to the master bedroom suite.
Each secondary bedroom is a suite with walk in closets and private bathrooms. Over the living room, we placed the kids play room / hang-out space with TV.
The lower level has a 2500 bottle wine room, a guest bedroom suite, a bar / entertainment / game room area and an exercise room.
Photography by Elizabeth Ann Photography.
Interiors by Design Expressions.
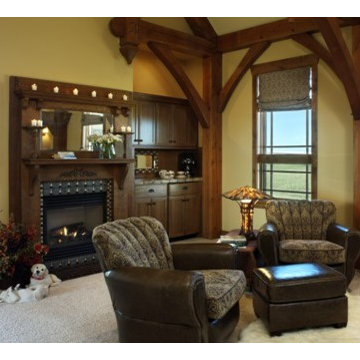
This home in the Castlewood Canyon Estates neighborhood south of Denver, was custom built from the ground up. The homeowner owns a large construction company but he and his wife wanted to remove headaches about high end decisions and hired us. The collaboration resulted in the home of their dreams.
Ron Ruscio Photography
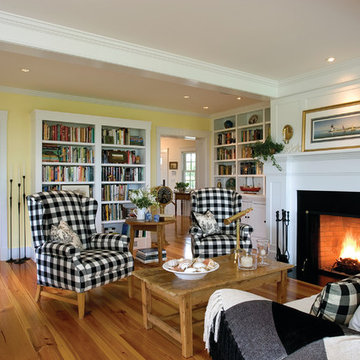
View of the charming living room with wood burning fireplace, custom mantel, and built-in bookshelves.
Exemple d'un salon chic de taille moyenne et fermé avec une salle de réception, un mur jaune, un sol en bois brun, une cheminée standard et un manteau de cheminée en bois.
Exemple d'un salon chic de taille moyenne et fermé avec une salle de réception, un mur jaune, un sol en bois brun, une cheminée standard et un manteau de cheminée en bois.
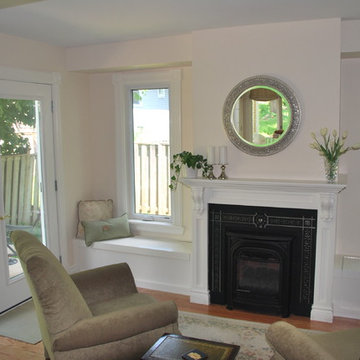
This photo depicts the custom window benches and mantel our team constructed. This is the new formal living room that is part of the addition.
Idée de décoration pour un petit salon tradition fermé avec parquet clair, une cheminée standard, un manteau de cheminée en bois, une salle de réception, un mur jaune et aucun téléviseur.
Idée de décoration pour un petit salon tradition fermé avec parquet clair, une cheminée standard, un manteau de cheminée en bois, une salle de réception, un mur jaune et aucun téléviseur.
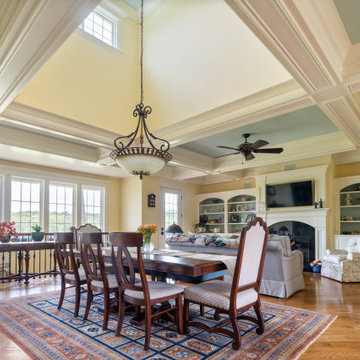
Large family and dining area.
Réalisation d'un grand salon ouvert avec un mur jaune, un sol en bois brun, une cheminée standard, un manteau de cheminée en bois, un téléviseur fixé au mur, un sol marron et un plafond à caissons.
Réalisation d'un grand salon ouvert avec un mur jaune, un sol en bois brun, une cheminée standard, un manteau de cheminée en bois, un téléviseur fixé au mur, un sol marron et un plafond à caissons.
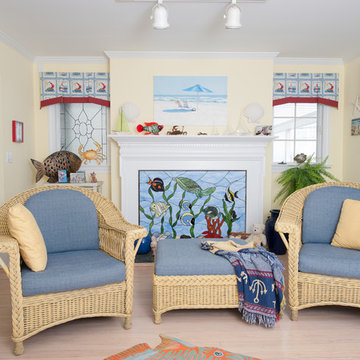
This coastal living room is sure to please you and your guest!
Réalisation d'une petite salle de séjour marine ouverte avec un mur jaune, parquet clair, une cheminée standard et un manteau de cheminée en bois.
Réalisation d'une petite salle de séjour marine ouverte avec un mur jaune, parquet clair, une cheminée standard et un manteau de cheminée en bois.
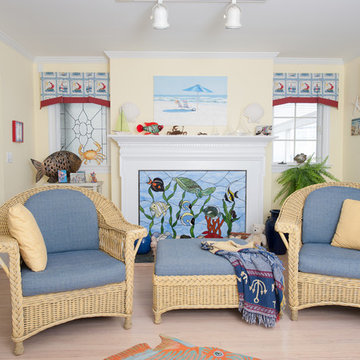
Aménagement d'un petit salon bord de mer ouvert avec un mur jaune, parquet clair, une cheminée standard et un manteau de cheminée en bois.
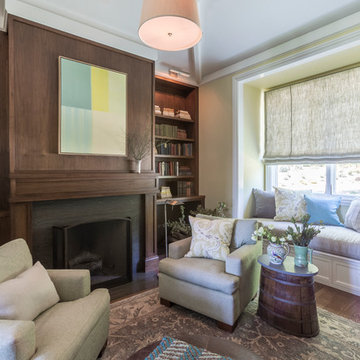
davidduncanlivingston.com
Exemple d'une grande salle de séjour chic fermée avec une bibliothèque ou un coin lecture, un mur jaune, un sol en bois brun, une cheminée standard et un manteau de cheminée en bois.
Exemple d'une grande salle de séjour chic fermée avec une bibliothèque ou un coin lecture, un mur jaune, un sol en bois brun, une cheminée standard et un manteau de cheminée en bois.
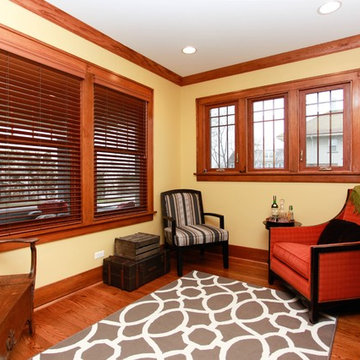
This craftsman style home had felt a bit outdated on the inside. With a new coat of yellow paint the space brightened up easily. The feeling of warmth throughout the house was important to maintain. To do this, we added new oak crown and baseboards to match the existing floor and window trim.
Photography by Janee Hartman.
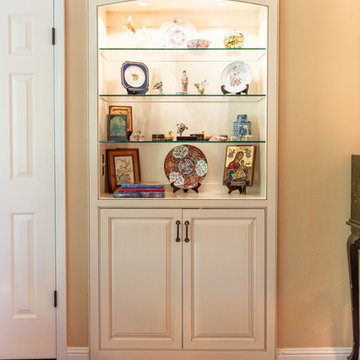
© 2018 Sligh Cabients, Inc.
Cette image montre un salon traditionnel de taille moyenne avec une salle de réception, un mur jaune, parquet foncé, une cheminée standard, un manteau de cheminée en bois et un sol marron.
Cette image montre un salon traditionnel de taille moyenne avec une salle de réception, un mur jaune, parquet foncé, une cheminée standard, un manteau de cheminée en bois et un sol marron.
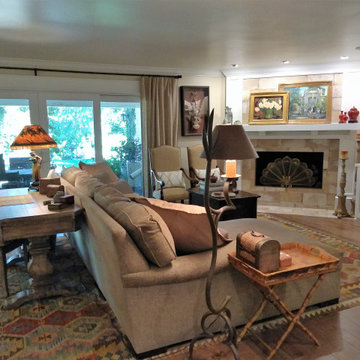
An open concept, 'Eclectic Farmhouse' style living room, which includes a selection of Southwestern rugs, a custom Arts & Crafts fireplace, built-in entertainment center, and a wide array of the client's meaningful art.
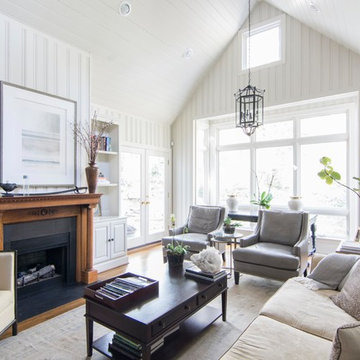
Idée de décoration pour un grand salon tradition ouvert avec une salle de réception, un mur jaune, parquet foncé, une cheminée standard, un manteau de cheminée en bois et aucun téléviseur.
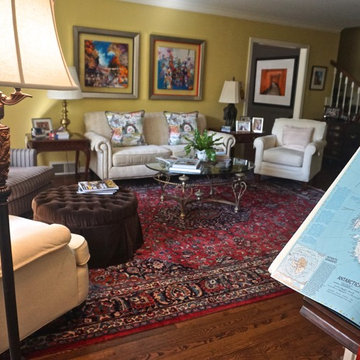
Living Room is colorful and sophisticated. Photo by Emma F Jensen.
Cette photo montre un salon chic de taille moyenne et ouvert avec un mur jaune, un sol en bois brun, une cheminée standard, un manteau de cheminée en bois et aucun téléviseur.
Cette photo montre un salon chic de taille moyenne et ouvert avec un mur jaune, un sol en bois brun, une cheminée standard, un manteau de cheminée en bois et aucun téléviseur.
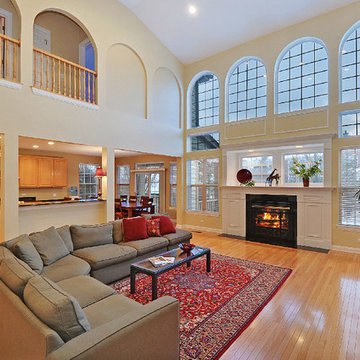
Aménagement d'un grand salon classique ouvert avec une salle de réception, un mur jaune, parquet clair, une cheminée standard, un téléviseur encastré et un manteau de cheminée en bois.

Conception architecturale d’un domaine agricole éco-responsable à Grosseto. Au coeur d’une oliveraie de 12,5 hectares composée de 2400 oliviers, ce projet jouit à travers ses larges ouvertures en arcs d'une vue imprenable sur la campagne toscane alentours. Ce projet respecte une approche écologique de la construction, du choix de matériaux, ainsi les archétypes de l‘architecture locale.
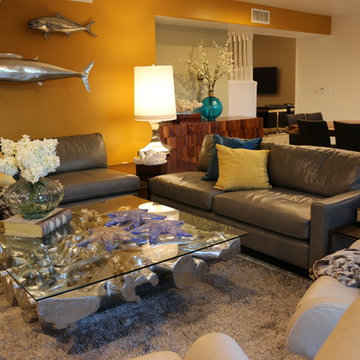
Hay piezas de diseño que hacen único este espacio, a la vez funcional y divertido, lo hace un hogar lleno de calidez. los colores, la madera, el fuego, todo hace un complemento perfecto
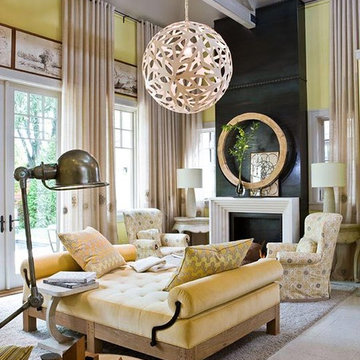
Cette image montre un grand salon marin ouvert avec un mur jaune, une cheminée standard, un manteau de cheminée en bois et un sol beige.
Idées déco de pièces à vivre avec un mur jaune et un manteau de cheminée en bois
11




