Idées déco de pièces à vivre avec un mur jaune et un manteau de cheminée en bois
Trier par :
Budget
Trier par:Populaires du jour
161 - 180 sur 1 060 photos
1 sur 3
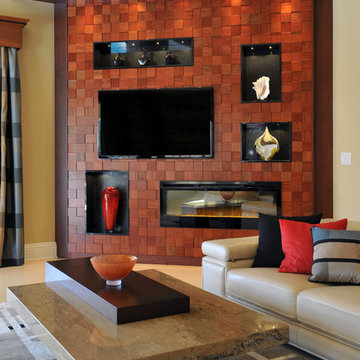
Challenge
After living in their home for ten years, these Bonita Bay homeowners were ready to embark on a complete home makeover. They were not only ready to update the look and feel, but also the flow of the house.
Having lived in their house for an extended period of time, this couple had a clear idea of how they use their space, the shortcomings of their current layout and how they would like to improve it.
After interviewing four different contractors, they chose to retain Progressive Design Build’s design services. Already familiar with the design/build process having finished a renovation on a lakefront home in Canada, the couple chose Progressive Design Build wisely.
Progressive Design Build invested a lot of time during the design process to ensure the design concept was thorough and reflected the couple’s vision. Options were presented, giving these homeowners several alternatives and good ideas on how to realize their vision, while working within their budget. Progressive Design Build guided the couple all the way—through selections and finishes, saving valuable time and money.
Solution
The interior remodel included a beautiful contemporary master bathroom with a stunning barrel-ceiling accent. The freestanding bathtub overlooks a private courtyard and a separate stone shower is visible through a beautiful frameless shower enclosure. Interior walls and ceilings in the common areas were designed to expose as much of the Southwest Florida view as possible, allowing natural light to spill through the house from front to back.
Progressive created a separate area for their Baby Grand Piano overlooking the front garden area. The kitchen was also remodeled as part of the project, complete with cherry cabinets and granite countertops. Both guest bathrooms and the pool bathroom were also renovated. A light limestone tile floor was installed throughout the house. All of the interior doors, crown mouldings and base mouldings were changed out to create a fresh, new look. Every surface of the interior of the house was repainted.
This whole house remodel also included a small addition and a stunning outdoor living area, which features a dining area, outdoor fireplace with a floor-to-ceiling slate finish, exterior grade cabinetry finished in a natural cypress wood stain, a stainless steel appliance package, and a black leather finish granite countertop. The grilling area includes a 54" multi-burner DCS and rotisserie grill surrounded by natural stone mosaic tile and stainless steel inserts.
This whole house renovation also included the pool and pool deck. In addition to procuring all new pool equipment, Progressive Design Build built the pool deck using natural gold travertine. The ceiling was designed with a select grade cypress in a dark rich finish and termination mouldings with wood accents on the fireplace wall to match.
During construction, Progressive Design Build identified areas of water intrusion and a failing roof system. The homeowners decided to install a new concrete tile roof under the management of Progressive Design Build. The entire exterior was also repainted as part of the project.
Results
Due to some permitting complications, the project took thirty days longer than expected. However, in the end, the project finished in eight months instead of seven, but still on budget.
This homeowner was so pleased with the work performed on this initial project that he hired Progressive Design Build four more times – to complete four additional remodeling projects in 4 years.
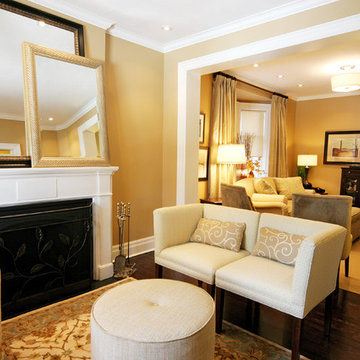
You can use these two chairs individually - or put them together to make a loveseat as shown here.
This project is 5+ years old. Most items shown are custom (eg. millwork, upholstered furniture, drapery). Most goods are no longer available. Benjamin Moore paint.
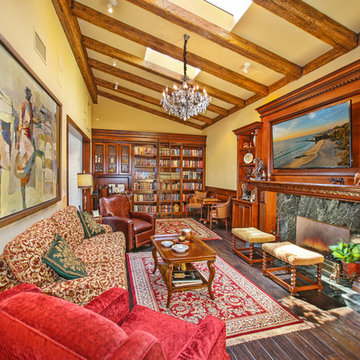
Remodeled Family Room to create a traditional English Library
Idées déco pour une salle de séjour classique avec une bibliothèque ou un coin lecture, un mur jaune, une cheminée standard, un manteau de cheminée en bois, un téléviseur dissimulé et parquet foncé.
Idées déco pour une salle de séjour classique avec une bibliothèque ou un coin lecture, un mur jaune, une cheminée standard, un manteau de cheminée en bois, un téléviseur dissimulé et parquet foncé.
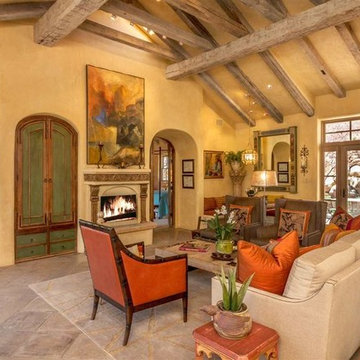
Inspiration pour un salon méditerranéen de taille moyenne et ouvert avec une salle de réception, un mur jaune, un sol en carrelage de céramique, une cheminée standard, un manteau de cheminée en bois, aucun téléviseur et un sol beige.
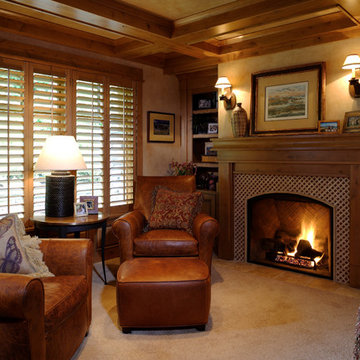
Kirkland, Washington
Private Residence
Cette photo montre un grand salon craftsman fermé avec une salle de réception, un mur jaune, moquette, une cheminée standard, un manteau de cheminée en bois, aucun téléviseur et un sol marron.
Cette photo montre un grand salon craftsman fermé avec une salle de réception, un mur jaune, moquette, une cheminée standard, un manteau de cheminée en bois, aucun téléviseur et un sol marron.
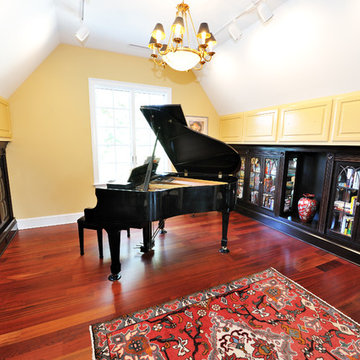
Home pub with ornate wood bar brought in from a true English pub. Gaming area, seating area, bar, billiards, library and piano room complete this grand home bar and in-home retreat.
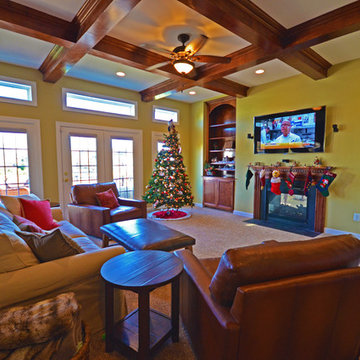
Exemple d'un grand salon chic ouvert avec un mur jaune, moquette, une cheminée standard, un manteau de cheminée en bois, un téléviseur fixé au mur et un sol beige.
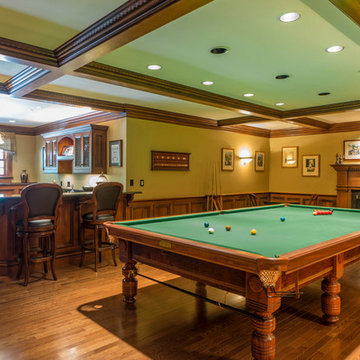
Réalisation d'une salle de séjour tradition ouverte avec salle de jeu, un mur jaune, parquet clair, une cheminée standard, un manteau de cheminée en bois et aucun téléviseur.
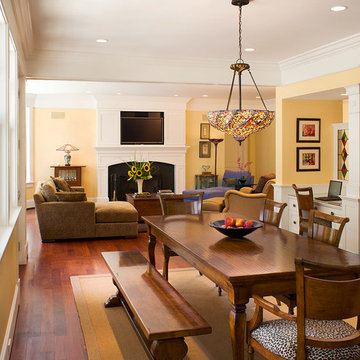
Cette photo montre une petite salle de séjour chic ouverte avec un mur jaune, parquet foncé, une cheminée standard, un manteau de cheminée en bois et un téléviseur fixé au mur.
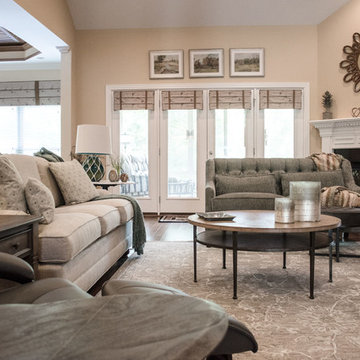
This project was for a long time client of mine who lives in a wonderful patio home with a finished basement. There were several challenges with which to contend. First, as you enter the Foyer, all of the spaces are open to each other so we had to make sure everything worked together. Second, furniture arrangement had always been a struggle for the large living area with the fireplace on an angled corner wall and large built-in. Last, although the homeowner loves color – especially blue/greens – we had to convince her to bring it into her home as an accent and make it work with the other spaces.
We started with a neutral sofa positioned across from the built-ins and paired it with a settee in a blue/green fabric. The settee does not block the fireplace and reinforces our color scheme. The homeowner upgraded her husband’s chair and ottoman with a contemporary leather one, and we added a perfectly scaled swivel chair to the corner next to the built-ins. We finished off the space with a mixture of unique accent tables including a beautiful coffee table with wood inlay, a small metal french drink table, a two-tiered egg shaped table, and a pedestal table with marble top. We added lighting, artwork and accessories to the built-ins and tables to complete the space. We also added blue/green accessories to the breakfast area to make the spaces flow seamlessly.
We love how these spaces in the Open Concept Redesign turned out. It is a very pleasing palette that does not overwhelm the spaces, but adds interest. Enjoy!
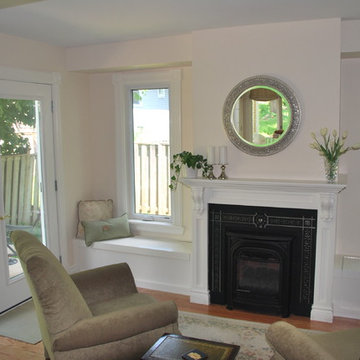
This photo depicts the custom window benches and mantel our team constructed. This is the new formal living room that is part of the addition.
Idée de décoration pour un petit salon tradition fermé avec parquet clair, une cheminée standard, un manteau de cheminée en bois, une salle de réception, un mur jaune et aucun téléviseur.
Idée de décoration pour un petit salon tradition fermé avec parquet clair, une cheminée standard, un manteau de cheminée en bois, une salle de réception, un mur jaune et aucun téléviseur.
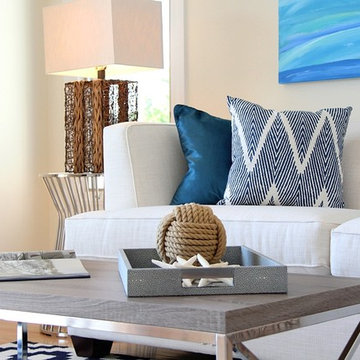
The Staging Studio
Inspiration pour un petit salon marin fermé avec une salle de réception, un mur jaune, parquet clair, une cheminée standard et un manteau de cheminée en bois.
Inspiration pour un petit salon marin fermé avec une salle de réception, un mur jaune, parquet clair, une cheminée standard et un manteau de cheminée en bois.
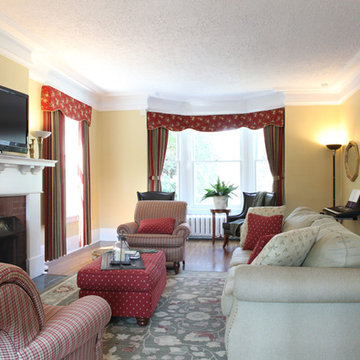
A charming casual styled living room designed by Charmaine Wynter Interiors Inc. Award winning decoration and design firm based in Southlake Texas..
Alex Robertson Photography
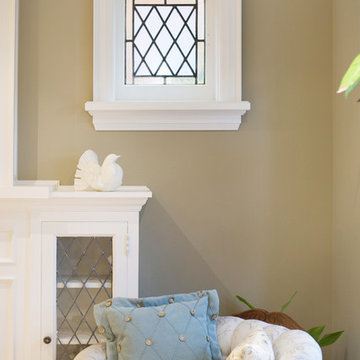
Chabot Interiors.
Photo By: Magdalena M, PROBUILT by Michael Upshall
Inspiration pour un salon traditionnel de taille moyenne et fermé avec une salle de réception, un mur jaune, un sol en bois brun, une cheminée standard et un manteau de cheminée en bois.
Inspiration pour un salon traditionnel de taille moyenne et fermé avec une salle de réception, un mur jaune, un sol en bois brun, une cheminée standard et un manteau de cheminée en bois.
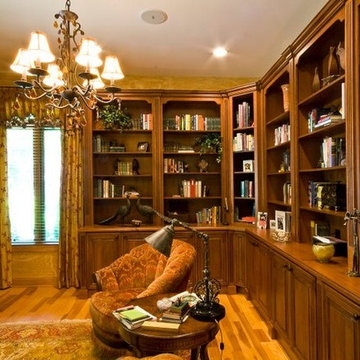
Réalisation d'un très grand salon tradition fermé avec une bibliothèque ou un coin lecture, un mur jaune, un sol en bois brun, une cheminée standard et un manteau de cheminée en bois.
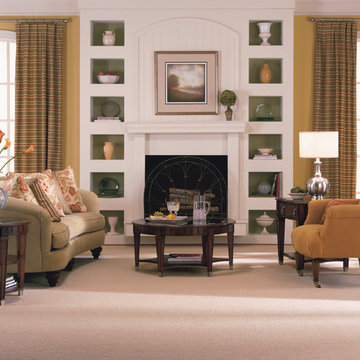
Cette image montre un salon traditionnel de taille moyenne et ouvert avec une salle de réception, un mur jaune, moquette, une cheminée standard, un manteau de cheminée en bois, aucun téléviseur et un sol blanc.
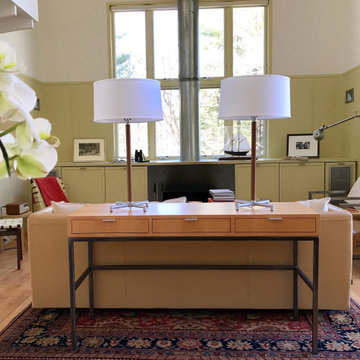
Mid century modern desk with iron base and three drawers. A beautiful part of this room.
Cette photo montre un petit salon moderne ouvert avec un mur jaune, parquet clair, un poêle à bois et un manteau de cheminée en bois.
Cette photo montre un petit salon moderne ouvert avec un mur jaune, parquet clair, un poêle à bois et un manteau de cheminée en bois.
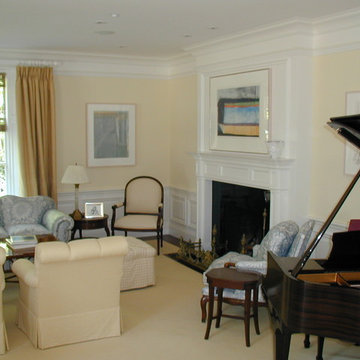
Idée de décoration pour un salon tradition de taille moyenne et ouvert avec une salle de musique, un mur jaune, moquette, une cheminée standard, un manteau de cheminée en bois et aucun téléviseur.
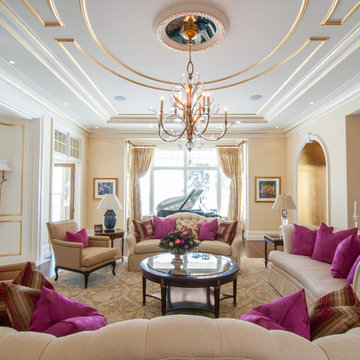
Idées déco pour un grand salon éclectique fermé avec une salle de réception, un mur jaune, parquet foncé, une cheminée standard, un manteau de cheminée en bois et aucun téléviseur.
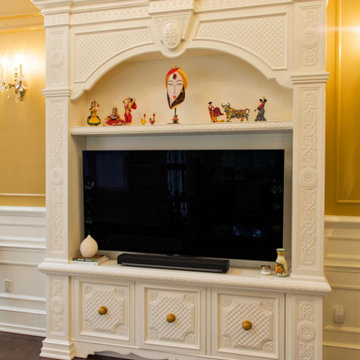
Hand carved woodwork, coffere ceiling, mantel and tv unit.
Réalisation d'une grande salle de séjour tradition en bois fermée avec une salle de musique, un mur jaune, une cheminée standard, un manteau de cheminée en bois, un téléviseur indépendant et un plafond voûté.
Réalisation d'une grande salle de séjour tradition en bois fermée avec une salle de musique, un mur jaune, une cheminée standard, un manteau de cheminée en bois, un téléviseur indépendant et un plafond voûté.
Idées déco de pièces à vivre avec un mur jaune et un manteau de cheminée en bois
9



