Idées déco de pièces à vivre avec un mur jaune et un manteau de cheminée en bois
Trier par :
Budget
Trier par:Populaires du jour
141 - 160 sur 1 060 photos
1 sur 3
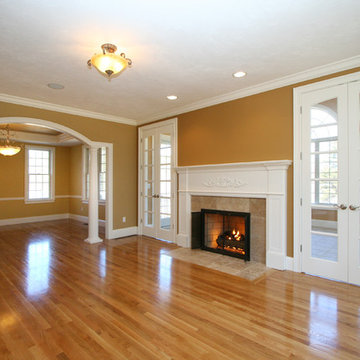
Cette image montre un grand salon traditionnel ouvert avec un sol en bois brun, une cheminée standard, un manteau de cheminée en bois et un mur jaune.
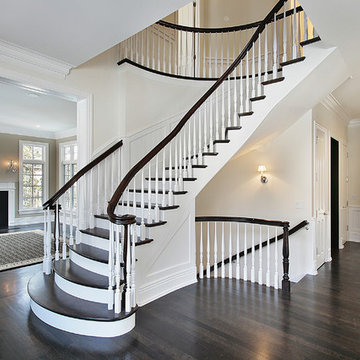
Living Room & entryway featuring classic style crown and panel moulding.
Exemple d'un grand salon ouvert avec un mur jaune, parquet foncé, une cheminée standard, un manteau de cheminée en bois, aucun téléviseur et un sol marron.
Exemple d'un grand salon ouvert avec un mur jaune, parquet foncé, une cheminée standard, un manteau de cheminée en bois, aucun téléviseur et un sol marron.
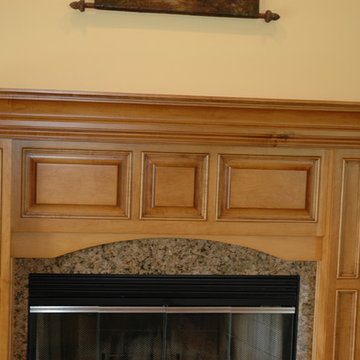
Light stained maple fireplace mantel.
Cette photo montre un petit salon chic ouvert avec une salle de réception, un mur jaune, un sol en bois brun, une cheminée standard, un manteau de cheminée en bois, aucun téléviseur et un sol marron.
Cette photo montre un petit salon chic ouvert avec une salle de réception, un mur jaune, un sol en bois brun, une cheminée standard, un manteau de cheminée en bois, aucun téléviseur et un sol marron.
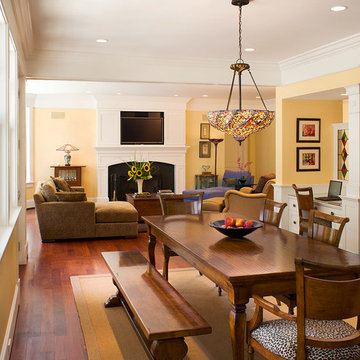
Cette photo montre une petite salle de séjour chic ouverte avec un mur jaune, parquet foncé, une cheminée standard, un manteau de cheminée en bois et un téléviseur fixé au mur.
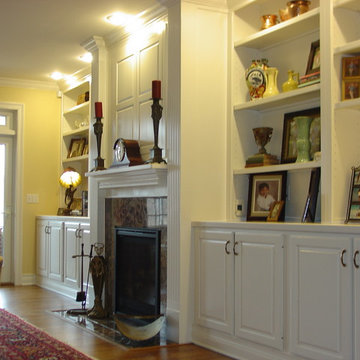
Rebecca Hoskins
Exemple d'une grande salle de séjour chic avec un mur jaune, un sol en bois brun, une cheminée standard, un manteau de cheminée en bois et un téléviseur dissimulé.
Exemple d'une grande salle de séjour chic avec un mur jaune, un sol en bois brun, une cheminée standard, un manteau de cheminée en bois et un téléviseur dissimulé.
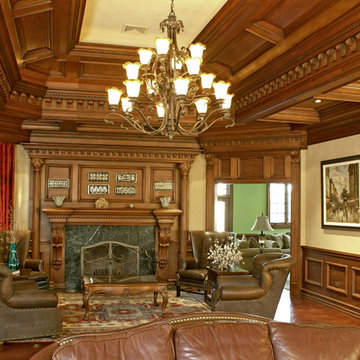
Exemple d'un très grand salon chic fermé avec une salle de réception, un mur jaune, sol en stratifié, une cheminée standard, un manteau de cheminée en bois et un sol jaune.
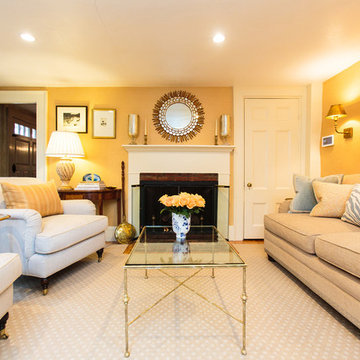
Idée de décoration pour un grand salon tradition fermé avec une salle de réception, un mur jaune, moquette, une cheminée standard et un manteau de cheminée en bois.
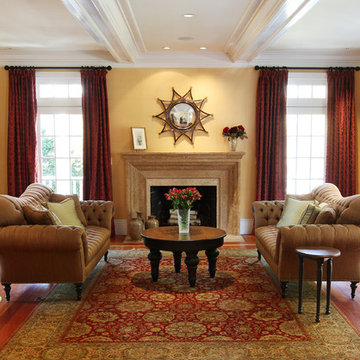
The center hall (upstairs and down) in this gorgeous home came with English wallpaper that the homeowner's loved. All of the decisions regarding the design of rooms that surrounded it were made with it in mind. The seating, and rug were purchased at Arhaus. The bespoke table was designed by Laurie with the sofa legs as inspiration. It was made by 60Nobscot. Custom window treatments.
#Arhaus #60Nobscot.com
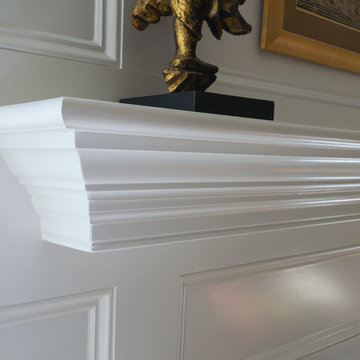
The entrance to this inviting living room is marked by two custom-made columns. The room’s focal point is the gas fireplace, which is surrounded by white Carrara marble and is topped with a white wood, crown moulding mantel. To draw the eye, the wall behind the fireplace is covered in custom, raised panel wainscoting. Other architectural millwork in the room includes wainscoting, crown moulding and door trim. The red oak hardwood flooring continues from the foyer, adding to the home's expansive and airy feel.
This light and airy home in Chadds Ford, PA, was a custom home renovation for long-time clients that included the installation of red oak hardwood floors, the master bedroom, master bathroom, two powder rooms, living room, dining room, study, foyer and staircase. remodel included the removal of an existing deck, replacing it with a beautiful flagstone patio. Each of these spaces feature custom, architectural millwork and custom built-in cabinetry or shelving. A special showcase piece is the continuous, millwork throughout the 3-story staircase. To see other work we've done in this beautiful home, please search in our Projects for Chadds Ford, PA Home Remodel and Chadds Ford, PA Exterior Renovation.
Rudloff Custom Builders has won Best of Houzz for Customer Service in 2014, 2015 2016, 2017 and 2019. We also were voted Best of Design in 2016, 2017, 2018, 2019 which only 2% of professionals receive. Rudloff Custom Builders has been featured on Houzz in their Kitchen of the Week, What to Know About Using Reclaimed Wood in the Kitchen as well as included in their Bathroom WorkBook article. We are a full service, certified remodeling company that covers all of the Philadelphia suburban area. This business, like most others, developed from a friendship of young entrepreneurs who wanted to make a difference in their clients’ lives, one household at a time. This relationship between partners is much more than a friendship. Edward and Stephen Rudloff are brothers who have renovated and built custom homes together paying close attention to detail. They are carpenters by trade and understand concept and execution. Rudloff Custom Builders will provide services for you with the highest level of professionalism, quality, detail, punctuality and craftsmanship, every step of the way along our journey together.
Specializing in residential construction allows us to connect with our clients early in the design phase to ensure that every detail is captured as you imagined. One stop shopping is essentially what you will receive with Rudloff Custom Builders from design of your project to the construction of your dreams, executed by on-site project managers and skilled craftsmen. Our concept: envision our client’s ideas and make them a reality. Our mission: CREATING LIFETIME RELATIONSHIPS BUILT ON TRUST AND INTEGRITY.
Photo Credit: Linda McManus Images
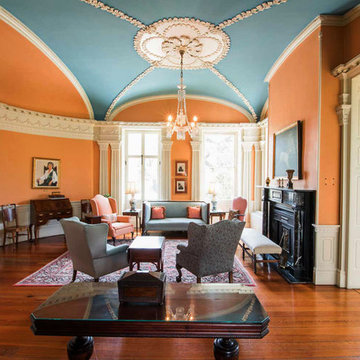
Inspiration pour un grand salon traditionnel ouvert avec une salle de réception, un mur jaune, un sol en bois brun, une cheminée standard et un manteau de cheminée en bois.
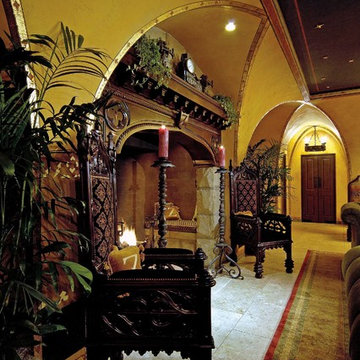
Idées déco pour un grand salon classique ouvert avec une cheminée standard, un manteau de cheminée en bois, une salle de réception, un mur jaune et un sol en travertin.
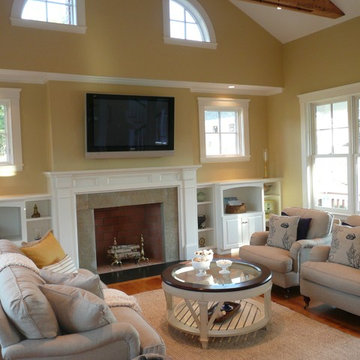
Staging & Photos by: Betsy Konaxis, BK Classic Collections Home Stagers
Idée de décoration pour un grand salon tradition ouvert avec un mur jaune, un sol en bois brun, une cheminée standard, un manteau de cheminée en bois et un téléviseur fixé au mur.
Idée de décoration pour un grand salon tradition ouvert avec un mur jaune, un sol en bois brun, une cheminée standard, un manteau de cheminée en bois et un téléviseur fixé au mur.
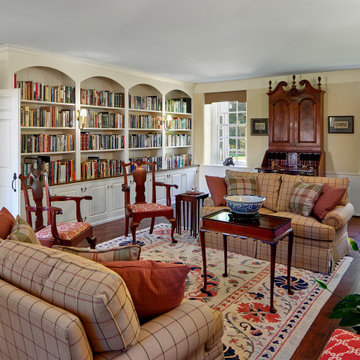
Living room with built in bookshelves in restored 1930s era traditional home
Cette image montre un salon traditionnel fermé avec une bibliothèque ou un coin lecture, un mur jaune, un sol en bois brun, une cheminée standard, un manteau de cheminée en bois et aucun téléviseur.
Cette image montre un salon traditionnel fermé avec une bibliothèque ou un coin lecture, un mur jaune, un sol en bois brun, une cheminée standard, un manteau de cheminée en bois et aucun téléviseur.
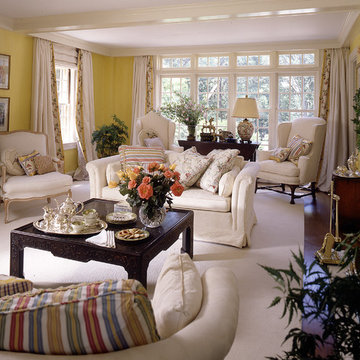
This project was a renovation and addition to a beautiful center entrance colonial. The project respected the antique character of the original farmhouse with the new work substantially expanded their living space. The design was driven by the tradition of rambling old New England homes. The rear of the house allowed more expansive glazing, looking over the pool and gardens.
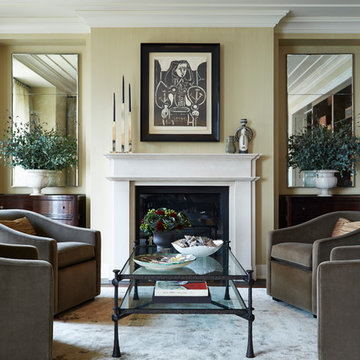
Streeterville Residence, Jessica Lagrange Interiors LLC, Photo by Nathan Kirkman
Inspiration pour un salon traditionnel de taille moyenne et fermé avec une salle de réception, un mur jaune, moquette, aucune cheminée, un manteau de cheminée en bois et aucun téléviseur.
Inspiration pour un salon traditionnel de taille moyenne et fermé avec une salle de réception, un mur jaune, moquette, aucune cheminée, un manteau de cheminée en bois et aucun téléviseur.
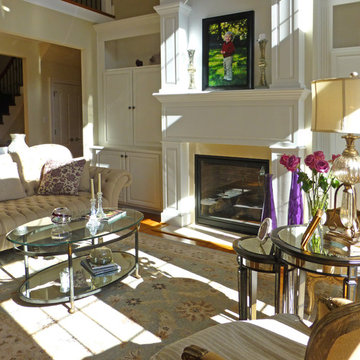
Stan Sweeney
Aménagement d'un très grand salon classique fermé avec une salle de réception, un mur jaune, un sol en bois brun, une cheminée standard, un manteau de cheminée en bois et aucun téléviseur.
Aménagement d'un très grand salon classique fermé avec une salle de réception, un mur jaune, un sol en bois brun, une cheminée standard, un manteau de cheminée en bois et aucun téléviseur.
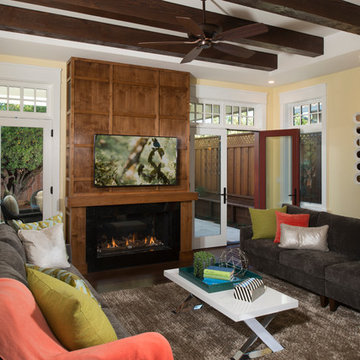
Finger Photography
Idée de décoration pour une salle de séjour craftsman de taille moyenne et ouverte avec un mur jaune, un sol en bois brun, une cheminée double-face, un manteau de cheminée en bois, un téléviseur fixé au mur et un sol marron.
Idée de décoration pour une salle de séjour craftsman de taille moyenne et ouverte avec un mur jaune, un sol en bois brun, une cheminée double-face, un manteau de cheminée en bois, un téléviseur fixé au mur et un sol marron.
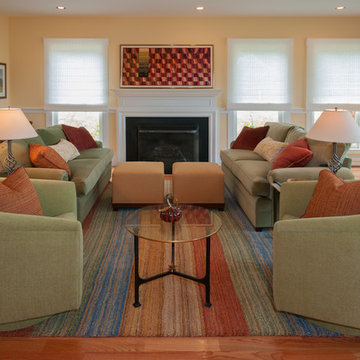
Comfortable and colorful contemporary home out in the orchards of Stow, Ma. Sage green velvet couches, and two green swivel chairs flank the central fireplace. Kravet, cube ottomans add versatility and foot resting relaxation and practicality to the space. The soothing nature color scheme echoes the ever changing rustic views. photo by Jean Donohue photography
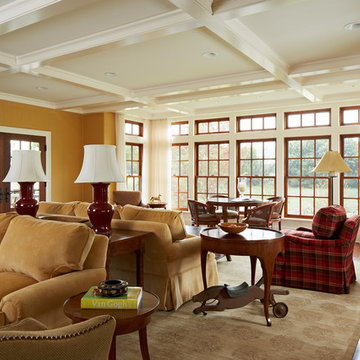
Architecture by Meriwether Felt
Photos by Susan Gilmore
Cette photo montre un très grand salon montagne fermé avec une salle de réception, un mur jaune, un sol en bois brun, une cheminée double-face, un manteau de cheminée en bois et aucun téléviseur.
Cette photo montre un très grand salon montagne fermé avec une salle de réception, un mur jaune, un sol en bois brun, une cheminée double-face, un manteau de cheminée en bois et aucun téléviseur.

Living space is a convergence of color and eclectic modern furnishings - Architect: HAUS | Architecture For Modern Lifestyles - Builder: WERK | Building Modern - Photo: HAUS
Idées déco de pièces à vivre avec un mur jaune et un manteau de cheminée en bois
8



