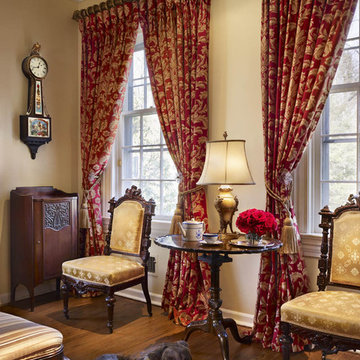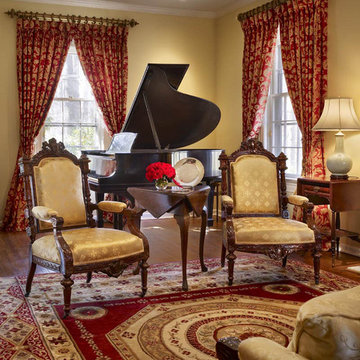Pièce à Vivre
Trier par :
Budget
Trier par:Populaires du jour
21 - 40 sur 1 060 photos
1 sur 3
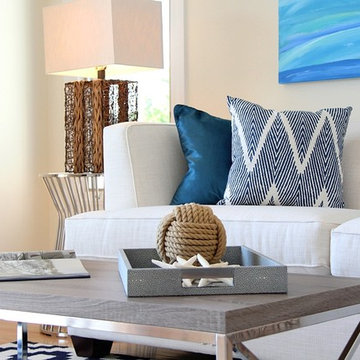
The Staging Studio
Inspiration pour un petit salon marin fermé avec une salle de réception, un mur jaune, parquet clair, une cheminée standard et un manteau de cheminée en bois.
Inspiration pour un petit salon marin fermé avec une salle de réception, un mur jaune, parquet clair, une cheminée standard et un manteau de cheminée en bois.
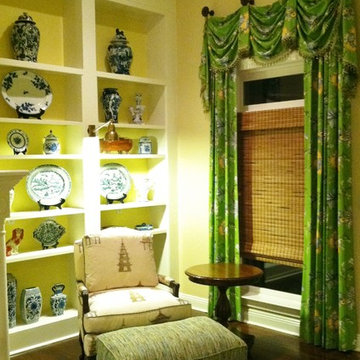
Idées déco pour une grande salle de séjour classique ouverte avec un mur jaune, parquet foncé, une cheminée standard et un manteau de cheminée en bois.
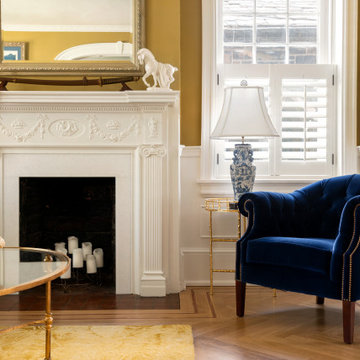
Aménagement d'un salon avec un mur jaune, une cheminée standard, un manteau de cheminée en bois, aucun téléviseur et une salle de réception.
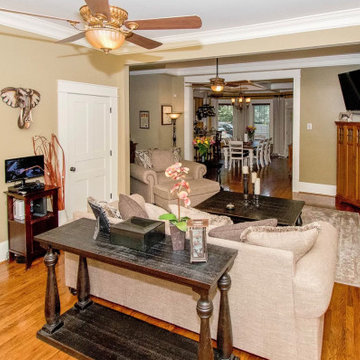
Installation of new hardwood flooring, fireplace facelift, New windows with craftsman casing and baseboards. Open wall between dining room and living room
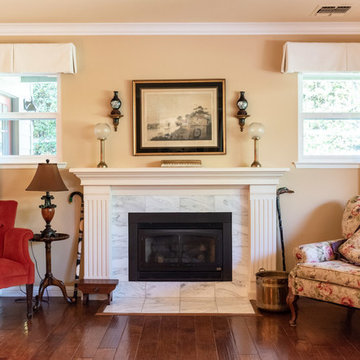
© 2018 Sligh Cabients, Inc.
Aménagement d'un salon classique de taille moyenne avec une salle de réception, un mur jaune, parquet foncé, une cheminée standard, un manteau de cheminée en bois et un sol marron.
Aménagement d'un salon classique de taille moyenne avec une salle de réception, un mur jaune, parquet foncé, une cheminée standard, un manteau de cheminée en bois et un sol marron.
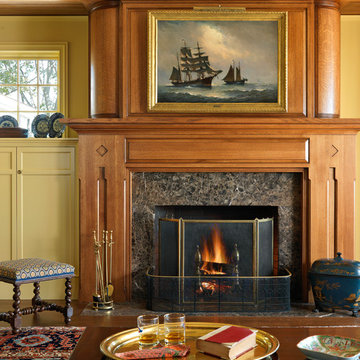
Richard Mandelkorn Photography
Idée de décoration pour un salon victorien avec une salle de réception, un mur jaune, un sol en bois brun, une cheminée standard et un manteau de cheminée en bois.
Idée de décoration pour un salon victorien avec une salle de réception, un mur jaune, un sol en bois brun, une cheminée standard et un manteau de cheminée en bois.
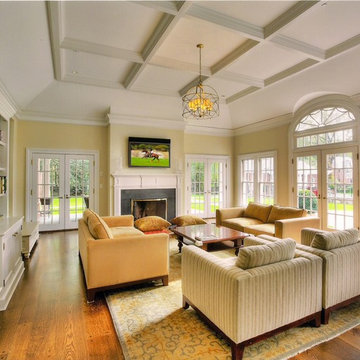
Coffered tray ceiling family room
Réalisation d'une grande salle de séjour tradition avec une bibliothèque ou un coin lecture, un mur jaune, un sol en bois brun, une cheminée standard, un manteau de cheminée en bois et un téléviseur fixé au mur.
Réalisation d'une grande salle de séjour tradition avec une bibliothèque ou un coin lecture, un mur jaune, un sol en bois brun, une cheminée standard, un manteau de cheminée en bois et un téléviseur fixé au mur.

Exemple d'un salon chic de taille moyenne et ouvert avec parquet clair, une cheminée standard, un manteau de cheminée en bois, un téléviseur encastré, une salle de réception, un mur jaune et un sol marron.
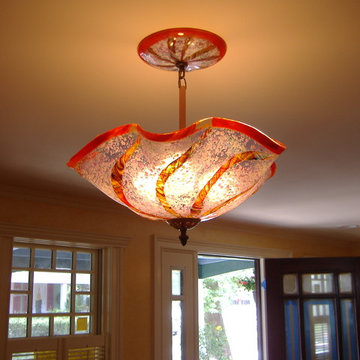
Blown Glass Chandelier by Primo Glass www.primoglass.com 908-670-3722 We specialize in designing, fabricating, and installing custom one of a kind lighting fixtures and chandeliers that are handcrafted in the USA. Please contact us with your lighting needs, and see our 5 star customer reviews here on Houzz. CLICK HERE to watch our video and learn more about Primo Glass!

This open floor plan allows for a relaxed morning breakfast or casual dinner spilling into the inviting family room with builtin fireplace and entrainment unit. Rich woods and warm toned walls and fabrics create a soothing environment.
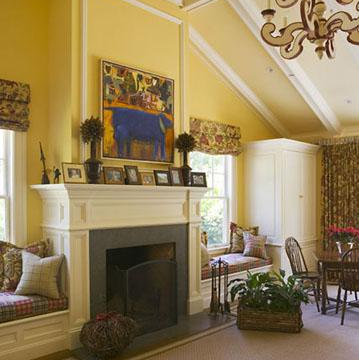
Family Room with fireplace on-axis. Coffered ceiling detailing, moldings and trims at mantel, window seats to the side
Cette photo montre un grand salon chic fermé avec une salle de réception, un mur jaune, moquette, une cheminée standard, un manteau de cheminée en bois, un sol gris et un téléviseur dissimulé.
Cette photo montre un grand salon chic fermé avec une salle de réception, un mur jaune, moquette, une cheminée standard, un manteau de cheminée en bois, un sol gris et un téléviseur dissimulé.
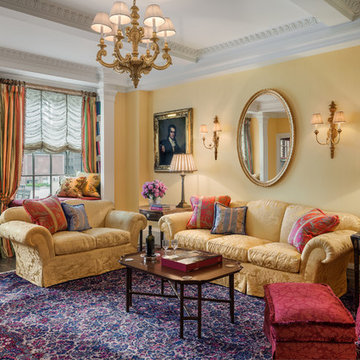
Living room
Photo credit: Tom Crane
Inspiration pour un salon victorien de taille moyenne et fermé avec une salle de réception, un mur jaune, un sol marron, un sol en bois brun, une cheminée standard et un manteau de cheminée en bois.
Inspiration pour un salon victorien de taille moyenne et fermé avec une salle de réception, un mur jaune, un sol marron, un sol en bois brun, une cheminée standard et un manteau de cheminée en bois.
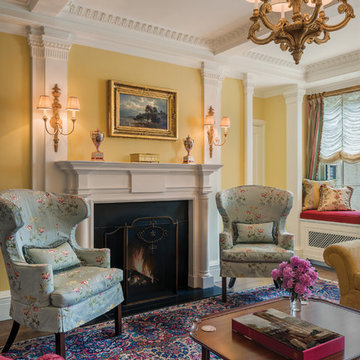
Living Room
Photo credit: Tom Crane
Inspiration pour un salon victorien de taille moyenne et fermé avec une salle de réception, un mur jaune, un sol en bois brun, une cheminée standard, un manteau de cheminée en bois et un sol marron.
Inspiration pour un salon victorien de taille moyenne et fermé avec une salle de réception, un mur jaune, un sol en bois brun, une cheminée standard, un manteau de cheminée en bois et un sol marron.
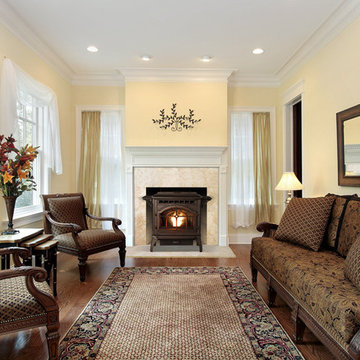
Inspiration pour un salon victorien de taille moyenne et fermé avec une salle de réception, un mur jaune, parquet foncé, une cheminée standard, un manteau de cheminée en bois, aucun téléviseur et un sol marron.
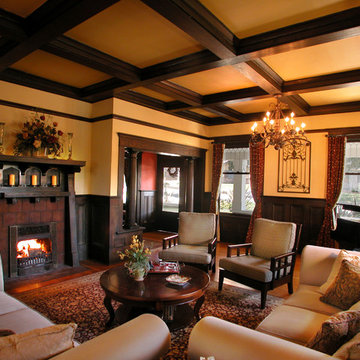
Life Wishes Photography.
Cette photo montre un salon craftsman de taille moyenne et fermé avec un mur jaune, parquet foncé, une cheminée standard, un manteau de cheminée en bois et un sol marron.
Cette photo montre un salon craftsman de taille moyenne et fermé avec un mur jaune, parquet foncé, une cheminée standard, un manteau de cheminée en bois et un sol marron.
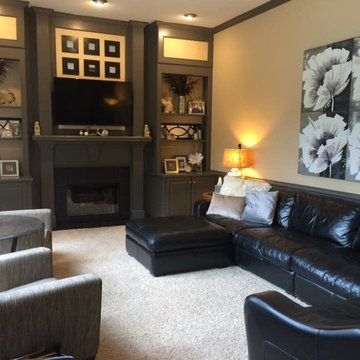
Before and after picture, I truly love the look of a dark painted oak woodwork.
Aménagement d'une salle de séjour classique de taille moyenne et fermée avec un mur jaune, moquette, une cheminée standard, un manteau de cheminée en bois, un téléviseur indépendant et un sol blanc.
Aménagement d'une salle de séjour classique de taille moyenne et fermée avec un mur jaune, moquette, une cheminée standard, un manteau de cheminée en bois, un téléviseur indépendant et un sol blanc.
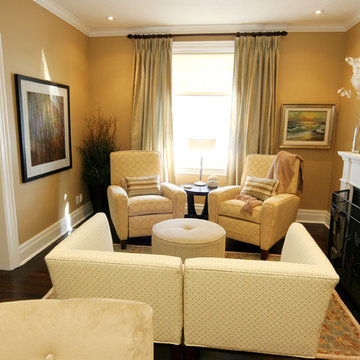
Lots of seating in this compact living room.
This project is 5+ years old. Most items shown are custom (eg. millwork, upholstered furniture, drapery). Most goods are no longer available. Benjamin Moore paint.
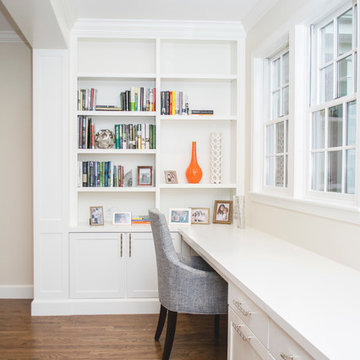
Located off the kitchen, a family room that is warm, inviting and can help every family stay organized. Brook Haven II Coronado white maple cabinets, shelving and built in desk space make a perfect home office or homework area. White oak maple flooring and wall color a warm Benjamin Moore Cake Batter.
2




