Idées déco de pièces à vivre avec un mur jaune et un manteau de cheminée en plâtre
Trier par :
Budget
Trier par:Populaires du jour
41 - 60 sur 510 photos
1 sur 3
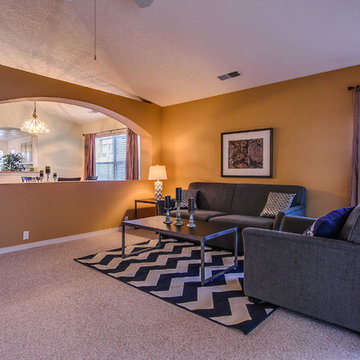
Home Staging, home for sale, Staging provided by MAP Consultants, llc dba Advantage Home Staging, llc, photos by Jim Gross, Virtual Tour Club, furnishings by CORT Furniture Rental
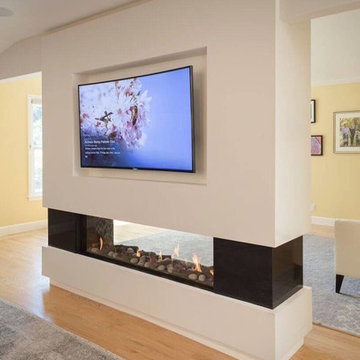
Exemple d'une grande salle de séjour chic ouverte avec un mur jaune, parquet clair, une cheminée double-face, un manteau de cheminée en plâtre et un téléviseur fixé au mur.
TV above Ortel fireplace
Cette image montre une grande salle de séjour design ouverte avec un mur jaune, un sol en bois brun, une cheminée ribbon, un manteau de cheminée en plâtre et un téléviseur fixé au mur.
Cette image montre une grande salle de séjour design ouverte avec un mur jaune, un sol en bois brun, une cheminée ribbon, un manteau de cheminée en plâtre et un téléviseur fixé au mur.
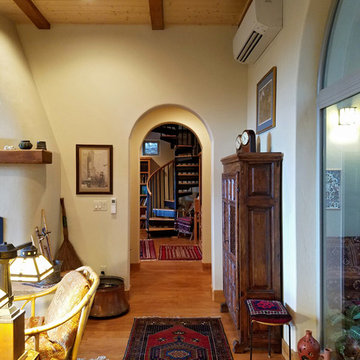
Identical arched openings allow passage from the living room, through a short hall, to the study or the master suite. At far right is the window into the atrium. The spiral staircase leading to the casita can be seen in the study. High on the wall is one of the ductless mini-split units that heats and cools the home. Photo by V. Wooster
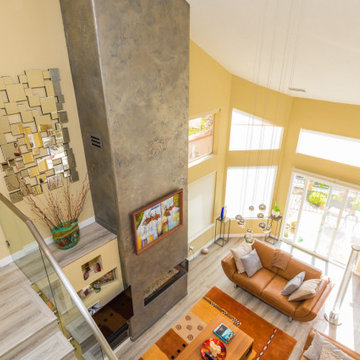
A custom fireplace finish created by Alex Chuikou of AADesignCA in the living room. Read more about this fireplace: https://www.europeancabinets.com/news/stress-free-home-remodeling-begins-with-trust/
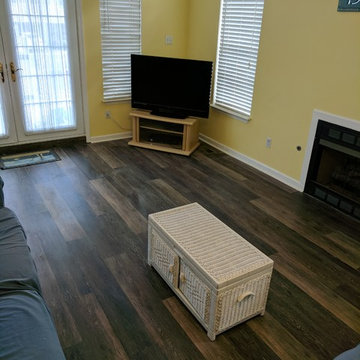
Idées déco pour un salon classique de taille moyenne et fermé avec un mur jaune, parquet foncé, une cheminée standard, un manteau de cheminée en plâtre, un téléviseur indépendant et un sol marron.
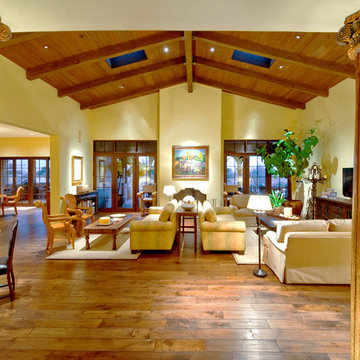
Spacious living room featuring wood floors, T & G ceiling with beams and antique columns in the rotunda.
Cette photo montre un très grand salon chic ouvert avec un mur jaune, parquet foncé, une cheminée standard, un manteau de cheminée en plâtre et un téléviseur fixé au mur.
Cette photo montre un très grand salon chic ouvert avec un mur jaune, parquet foncé, une cheminée standard, un manteau de cheminée en plâtre et un téléviseur fixé au mur.
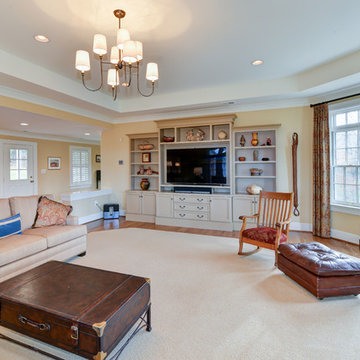
This beautiful Potomac Home was greatly damaged by fire, then was fully restored by our team with a master suite addition to one side and a family room and garage addition to the other. Great pains were taken by the owners to match the brick all the way.
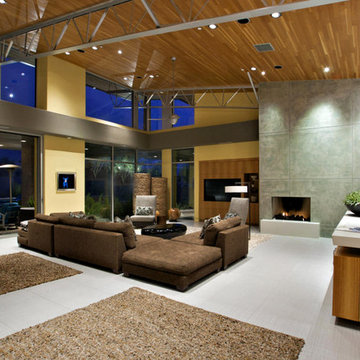
The living room showcases such loft-inspired elements as exposed trusses, clerestory windows and a slanting ceiling. Wood accents, including the white oak ceiling and eucalyptus-veneer entertainment center, lend earthiness. Family-friendly, low-profile furnishings in a cozy cluster reflect the homeowners’ preference for organic Contemporary design.
Featured in the November 2008 issue of Phoenix Home & Garden, this "magnificently modern" home is actually a suburban loft located in Arcadia, a neighborhood formerly occupied by groves of orange and grapefruit trees in Phoenix, Arizona. The home, designed by architect C.P. Drewett, offers breathtaking views of Camelback Mountain from the entire main floor, guest house, and pool area. These main areas "loft" over a basement level featuring 4 bedrooms, a guest room, and a kids' den. Features of the house include white-oak ceilings, exposed steel trusses, Eucalyptus-veneer cabinetry, honed Pompignon limestone, concrete, granite, and stainless steel countertops. The owners also enlisted the help of Interior Designer Sharon Fannin. The project was built by Sonora West Development of Scottsdale, AZ.
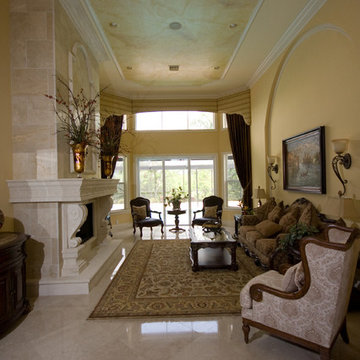
The ceiling of this living room is a crown moulded tray style, featuring an inlaid portion. Crown moulded archway on the accent wall creates a natural center-point for the room's decor to play off of. Cast stone fireplace, polished marble tile floor.
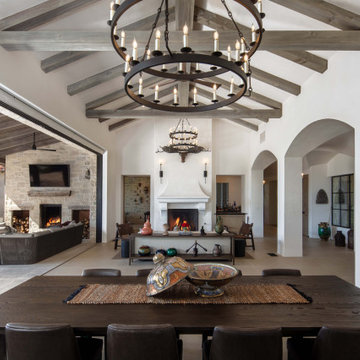
Inspiration pour un salon méditerranéen avec un mur jaune, parquet clair, une cheminée standard, un manteau de cheminée en plâtre, un sol marron et poutres apparentes.

The living room showcases such loft-inspired elements as exposed trusses, clerestory windows and a slanting ceiling. Wood accents, including the white oak ceiling and eucalyptus-veneer entertainment center, lend earthiness. Family-friendly, low-profile furnishings in a cozy cluster reflect the homeowners’ preference for organic Contemporary design.
Featured in the November 2008 issue of Phoenix Home & Garden, this "magnificently modern" home is actually a suburban loft located in Arcadia, a neighborhood formerly occupied by groves of orange and grapefruit trees in Phoenix, Arizona. The home, designed by architect C.P. Drewett, offers breathtaking views of Camelback Mountain from the entire main floor, guest house, and pool area. These main areas "loft" over a basement level featuring 4 bedrooms, a guest room, and a kids' den. Features of the house include white-oak ceilings, exposed steel trusses, Eucalyptus-veneer cabinetry, honed Pompignon limestone, concrete, granite, and stainless steel countertops. The owners also enlisted the help of Interior Designer Sharon Fannin. The project was built by Sonora West Development of Scottsdale, AZ.
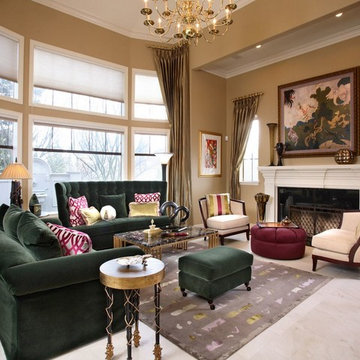
Robineve interiors
Aménagement d'une grande salle de séjour classique ouverte avec un mur jaune, moquette, une cheminée standard et un manteau de cheminée en plâtre.
Aménagement d'une grande salle de séjour classique ouverte avec un mur jaune, moquette, une cheminée standard et un manteau de cheminée en plâtre.
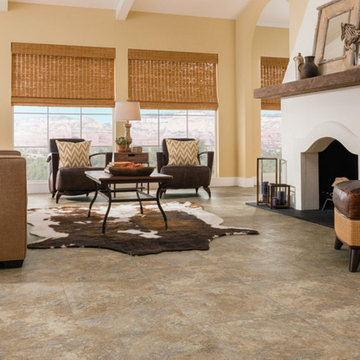
Cette photo montre un grand salon sud-ouest américain ouvert avec une salle de réception, un mur jaune, un sol en calcaire, une cheminée standard, un manteau de cheminée en plâtre, aucun téléviseur et un sol beige.
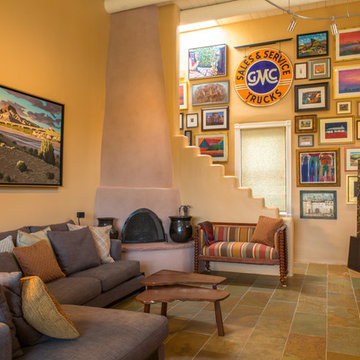
An amazing art collection is featured on one wall of this open living room. Rustic limestone flooring grounds the rich colors of the art.
Photo by Richard White
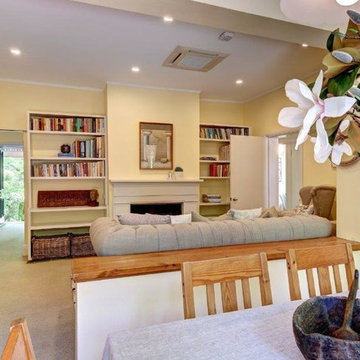
Shane Harris. www.archimagery.com.au
Aménagement d'une salle de séjour campagne de taille moyenne et ouverte avec un mur jaune, un sol en liège, un poêle à bois, un manteau de cheminée en plâtre et un sol beige.
Aménagement d'une salle de séjour campagne de taille moyenne et ouverte avec un mur jaune, un sol en liège, un poêle à bois, un manteau de cheminée en plâtre et un sol beige.
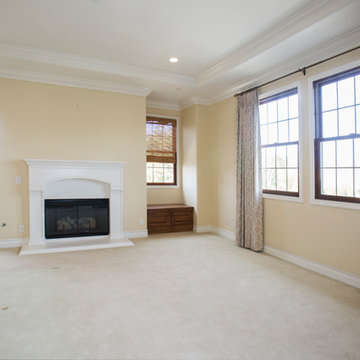
Exemple d'un salon chic de taille moyenne avec une salle de réception, un mur jaune, moquette, une cheminée standard, un manteau de cheminée en plâtre, aucun téléviseur et un sol beige.
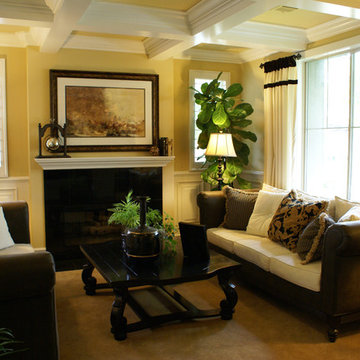
Cette photo montre un salon chic de taille moyenne et fermé avec une salle de réception, un mur jaune, moquette, une cheminée standard, un manteau de cheminée en plâtre, aucun téléviseur et un sol beige.
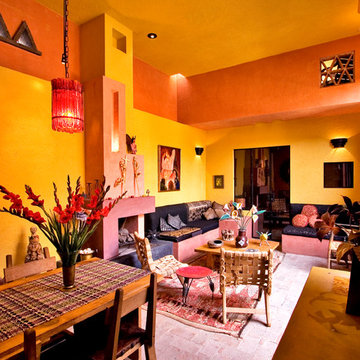
Steven & Cathi House
Idée de décoration pour un salon bohème ouvert avec un mur jaune, un sol en brique, une cheminée standard et un manteau de cheminée en plâtre.
Idée de décoration pour un salon bohème ouvert avec un mur jaune, un sol en brique, une cheminée standard et un manteau de cheminée en plâtre.
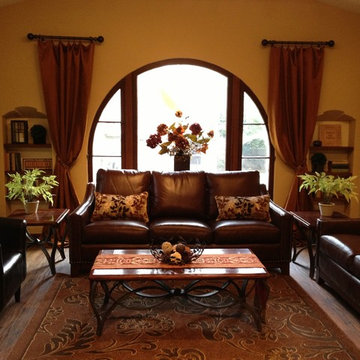
1928 Spanish Style. Arch Front Window, Vinyl Plank Flooring, Traditional furniture and decor.
Cette image montre un grand salon traditionnel ouvert avec une salle de réception, un mur jaune, une cheminée standard, un manteau de cheminée en plâtre et aucun téléviseur.
Cette image montre un grand salon traditionnel ouvert avec une salle de réception, un mur jaune, une cheminée standard, un manteau de cheminée en plâtre et aucun téléviseur.
Idées déco de pièces à vivre avec un mur jaune et un manteau de cheminée en plâtre
3



