Idées déco de pièces à vivre avec un mur jaune et un sol marron
Trier par :
Budget
Trier par:Populaires du jour
1 - 20 sur 2 599 photos
1 sur 3
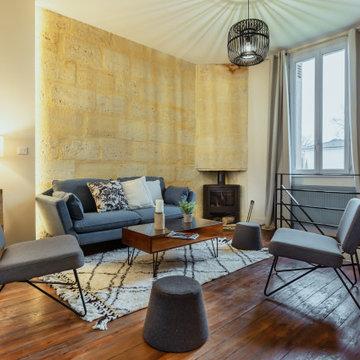
Aménagement d'un séjour dans une maison ancienne.
Inspiration pour un grand salon méditerranéen ouvert avec un mur jaune, parquet foncé, aucune cheminée, aucun téléviseur et un sol marron.
Inspiration pour un grand salon méditerranéen ouvert avec un mur jaune, parquet foncé, aucune cheminée, aucun téléviseur et un sol marron.
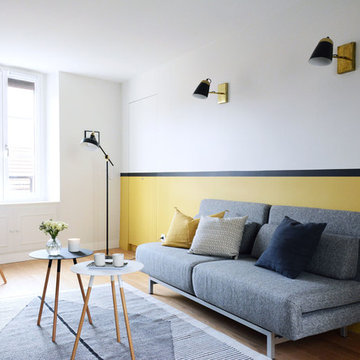
Cet appartement vétuste avait besoin d’une transformation radicale ! Sols, murs et plafonds étaient abîmés et plus du tout d’équerre, quant à la déco, elle était plus que vintage avec ses papiers peints et peintures défraîchis. Tout a été revu intégralement : le plan, les matériaux et équipements et le style. Le résultat est spectaculaire. Des menuiseries sur mesure dans l’entrée, la cuisine et la pièce à vivre ont permis d’intégrer beaucoup de rangements en optimisant chaque centimètre carré.
Joanna Zielinska

photo by Susan Teare
Aménagement d'un salon moderne de taille moyenne et ouvert avec sol en béton ciré, un poêle à bois, une salle de réception, un mur jaune, un manteau de cheminée en métal, aucun téléviseur et un sol marron.
Aménagement d'un salon moderne de taille moyenne et ouvert avec sol en béton ciré, un poêle à bois, une salle de réception, un mur jaune, un manteau de cheminée en métal, aucun téléviseur et un sol marron.

Exemple d'un très grand salon montagne ouvert avec une cheminée double-face, un manteau de cheminée en pierre, un téléviseur dissimulé, poutres apparentes, un plafond voûté, un plafond en bois, un mur jaune, un sol en bois brun et un sol marron.
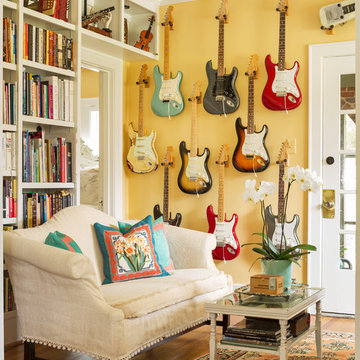
Rett Peek
Aménagement d'un salon éclectique avec un mur jaune, un sol en bois brun et un sol marron.
Aménagement d'un salon éclectique avec un mur jaune, un sol en bois brun et un sol marron.
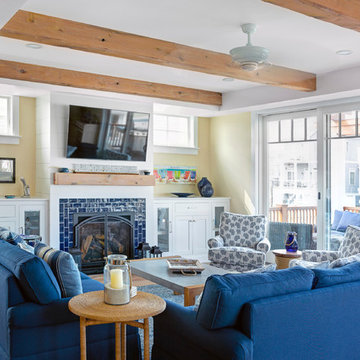
Cette photo montre un salon bord de mer avec un mur jaune, un sol en bois brun, une cheminée standard, un manteau de cheminée en carrelage, un téléviseur fixé au mur et un sol marron.
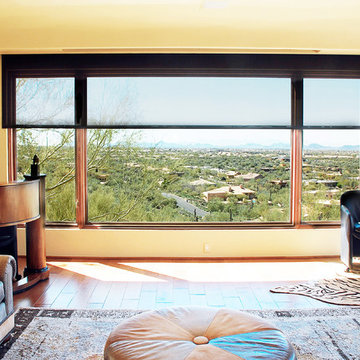
Réalisation d'un salon tradition de taille moyenne et fermé avec un mur jaune, un sol en bois brun, une salle de réception, aucune cheminée, aucun téléviseur et un sol marron.

A traditional house that meanders around courtyards built as though it where built in stages over time. Well proportioned and timeless. Presenting its modest humble face this large home is filled with surprises as it demands that you take your time to experiance it.
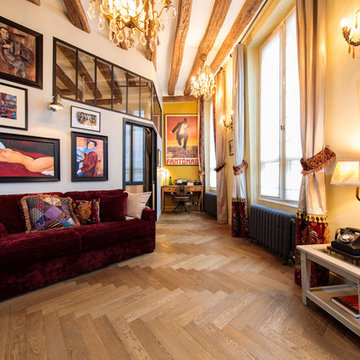
Romain Guédé pour Emois & Bois
Aménagement d'un salon industriel de taille moyenne avec un sol en bois brun, un sol marron, un mur jaune et éclairage.
Aménagement d'un salon industriel de taille moyenne avec un sol en bois brun, un sol marron, un mur jaune et éclairage.

Kaskel Photo
Cette photo montre un salon chic de taille moyenne et fermé avec une salle de réception, un mur jaune, parquet foncé, une cheminée standard, un manteau de cheminée en pierre, aucun téléviseur et un sol marron.
Cette photo montre un salon chic de taille moyenne et fermé avec une salle de réception, un mur jaune, parquet foncé, une cheminée standard, un manteau de cheminée en pierre, aucun téléviseur et un sol marron.
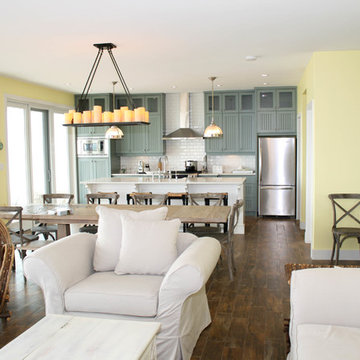
Aménagement d'un salon bord de mer de taille moyenne et ouvert avec une salle de réception, un mur jaune, parquet foncé, aucun téléviseur, un sol marron, cheminée suspendue et un manteau de cheminée en pierre.

Aménagement d'une salle de séjour éclectique avec un mur jaune, un sol en bois brun, un poêle à bois, un manteau de cheminée en métal, un téléviseur indépendant et un sol marron.

Cozy family room in Bohemian-style Craftsman
Réalisation d'une petite salle de séjour bohème ouverte avec un mur jaune, un sol en bois brun, aucune cheminée, aucun téléviseur et un sol marron.
Réalisation d'une petite salle de séjour bohème ouverte avec un mur jaune, un sol en bois brun, aucune cheminée, aucun téléviseur et un sol marron.

A fresh interpretation of the western farmhouse, The Sycamore, with its high pitch rooflines, custom interior trusses, and reclaimed hardwood floors offers irresistible modern warmth.
When merging the past indigenous citrus farms with today’s modern aesthetic, the result is a celebration of the Western Farmhouse. The goal was to craft a community canvas where homes exist as a supporting cast to an overall community composition. The extreme continuity in form, materials, and function allows the residents and their lives to be the focus rather than architecture. The unified architectural canvas catalyzes a sense of community rather than the singular aesthetic expression of 16 individual homes. This sense of community is the basis for the culture of The Sycamore.
The western farmhouse revival style embodied at The Sycamore features elegant, gabled structures, open living spaces, porches, and balconies. Utilizing the ideas, methods, and materials of today, we have created a modern twist on an American tradition. While the farmhouse essence is nostalgic, the cool, modern vibe brings a balance of beauty and efficiency. The modern aura of the architecture offers calm, restoration, and revitalization.
Located at 37th Street and Campbell in the western portion of the popular Arcadia residential neighborhood in Central Phoenix, the Sycamore is surrounded by some of Central Phoenix’s finest amenities, including walkable access to premier eateries such as La Grande Orange, Postino, North, and Chelsea’s Kitchen.
Project Details: The Sycamore, Phoenix, AZ
Architecture: Drewett Works
Builder: Sonora West Development
Developer: EW Investment Funding
Interior Designer: Homes by 1962
Photography: Alexander Vertikoff
Awards:
Gold Nugget Award of Merit – Best Single Family Detached Home 3,500-4,500 sq ft
Gold Nugget Award of Merit – Best Residential Detached Collection of the Year
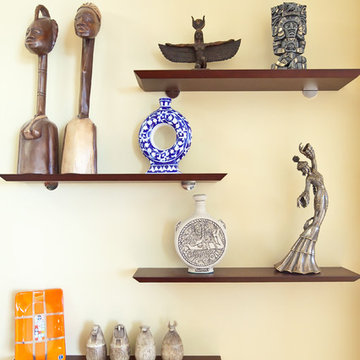
Small wood shelves.
Idées déco pour un salon contemporain de taille moyenne et ouvert avec une salle de réception, un mur jaune, un sol en bois brun, aucune cheminée, aucun téléviseur et un sol marron.
Idées déco pour un salon contemporain de taille moyenne et ouvert avec une salle de réception, un mur jaune, un sol en bois brun, aucune cheminée, aucun téléviseur et un sol marron.

Shooot'in
Cette image montre une salle de séjour design ouverte et de taille moyenne avec un mur jaune, parquet clair, un téléviseur fixé au mur, aucune cheminée et un sol marron.
Cette image montre une salle de séjour design ouverte et de taille moyenne avec un mur jaune, parquet clair, un téléviseur fixé au mur, aucune cheminée et un sol marron.

Inspiration pour un grand salon victorien fermé avec une salle de réception, un sol en bois brun, un mur jaune et un sol marron.

A shallow coffered ceiling accents the family room and compliments the white built-in entertainment center; complete with fireplace.
Idées déco pour une grande salle de séjour classique fermée avec un mur jaune, parquet foncé, une cheminée standard, un téléviseur indépendant, un manteau de cheminée en pierre et un sol marron.
Idées déco pour une grande salle de séjour classique fermée avec un mur jaune, parquet foncé, une cheminée standard, un téléviseur indépendant, un manteau de cheminée en pierre et un sol marron.
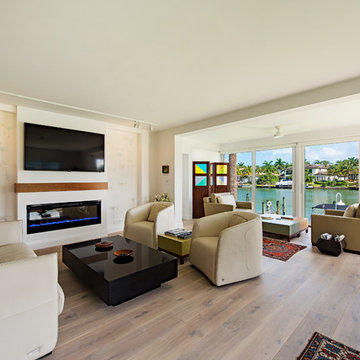
Cette image montre un salon design de taille moyenne et ouvert avec un mur jaune, un sol en bois brun, une cheminée ribbon, un téléviseur fixé au mur, un sol marron et un manteau de cheminée en plâtre.

Exemple d'un salon chic de taille moyenne et ouvert avec parquet clair, une cheminée standard, un manteau de cheminée en bois, un téléviseur encastré, une salle de réception, un mur jaune et un sol marron.
Idées déco de pièces à vivre avec un mur jaune et un sol marron
1



