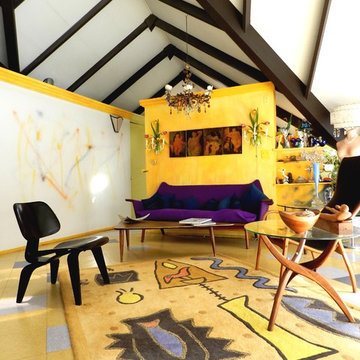Idées déco de pièces à vivre avec un mur jaune et un sol multicolore
Trier par :
Budget
Trier par:Populaires du jour
1 - 20 sur 155 photos
1 sur 3
A hand-knotted silk rug is the ;primary pattern in the room. The custom 6' cocktail table is a combination of 2" plexiglass legs and a wood top. The reverse beveled top is 2" thick. The effect is a very large cocktail table that "floats"!
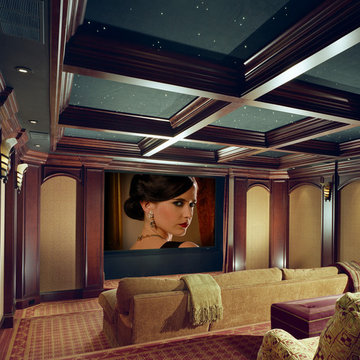
Cette photo montre une grande salle de cinéma méditerranéenne fermée avec un mur jaune, moquette, un écran de projection et un sol multicolore.
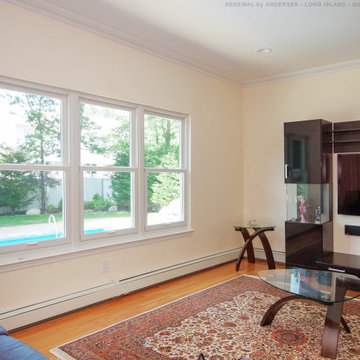
Bright contemporary family room with new triple window combination we installed. This stylish room with leather and glass furnishings looks amazing with these three new double hung windows installed side-by-side looking out onto a pool area. Get started replacing your home windows with Renewal by Andersen of Long Island, serving Suffolk, Nassau, Brooklyn and Queens.
Replacing your windows is just a phone call away -- Contact Us Today! 844-245-2799

Photo by Everett Fenton Gidley
Réalisation d'une salle de séjour bohème de taille moyenne et fermée avec une salle de musique, un mur jaune, moquette, une cheminée standard, un manteau de cheminée en pierre et un sol multicolore.
Réalisation d'une salle de séjour bohème de taille moyenne et fermée avec une salle de musique, un mur jaune, moquette, une cheminée standard, un manteau de cheminée en pierre et un sol multicolore.
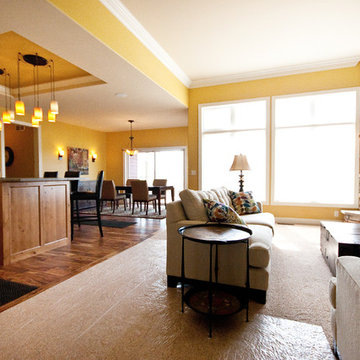
Inspiration pour un salon craftsman de taille moyenne et fermé avec une salle de réception, un mur jaune, moquette, une cheminée d'angle, un manteau de cheminée en pierre, un sol multicolore et un plafond décaissé.
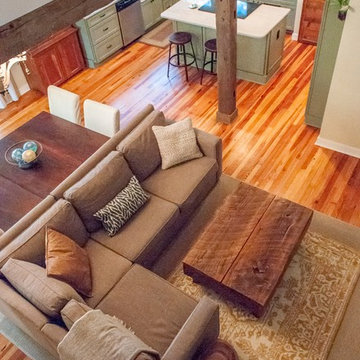
Cette image montre une petite salle de séjour mansardée ou avec mezzanine traditionnelle avec un mur jaune, un sol en bois brun, aucune cheminée, aucun téléviseur et un sol multicolore.
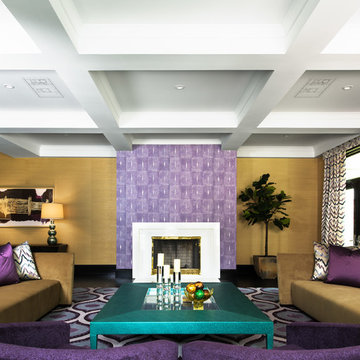
© Lisa Russman Photography
www.lisarussman.com
Aménagement d'un grand salon éclectique fermé avec une salle de réception, moquette, une cheminée standard, aucun téléviseur, un mur jaune, un manteau de cheminée en métal et un sol multicolore.
Aménagement d'un grand salon éclectique fermé avec une salle de réception, moquette, une cheminée standard, aucun téléviseur, un mur jaune, un manteau de cheminée en métal et un sol multicolore.

Living Room. Photo by Jeff Freeman.
Idées déco pour un salon rétro de taille moyenne et ouvert avec un mur jaune, un sol en ardoise, une cheminée standard, un manteau de cheminée en béton, aucun téléviseur et un sol multicolore.
Idées déco pour un salon rétro de taille moyenne et ouvert avec un mur jaune, un sol en ardoise, une cheminée standard, un manteau de cheminée en béton, aucun téléviseur et un sol multicolore.

The kitchen and family room are in the portion of the home that was part of an addition by the previous homeowners, which was enclosed and had a very low ceiling. We removed and reframed the roof of the addition portion to vault the ceiling. Two sets of glass French doors bring in a wealth of natural light.
The family room features a neutral mid-century sectional, reclaimed wood and lacquer furniture, and colorful accents. The painting by local artist Danika Ostrowski is a nod to the client's love of the desert and Big Bend National Park.
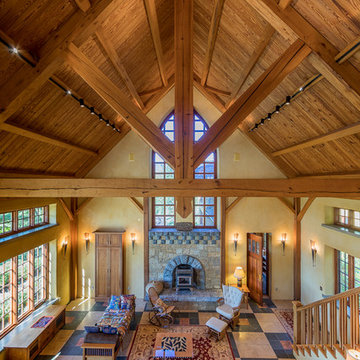
Idée de décoration pour un salon chalet de taille moyenne et ouvert avec une salle de réception, un mur jaune, un sol en ardoise, un poêle à bois, un manteau de cheminée en pierre, aucun téléviseur et un sol multicolore.
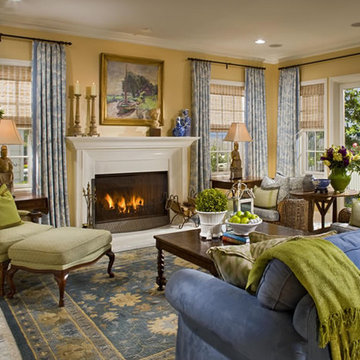
Idée de décoration pour un grand salon asiatique ouvert avec une salle de réception, un mur jaune, un sol en marbre, une cheminée standard, un manteau de cheminée en plâtre, aucun téléviseur et un sol multicolore.

The owners of this magnificent fly-in/ fly-out lodge had a vision for a home that would showcase their love of nature, animals, flying and big game hunting. Featured in the 2011 Design New York Magazine, we are proud to bring this vision to life.
Chuck Smith, AIA, created the architectural design for the timber frame lodge which is situated next to a regional airport. Heather DeMoras Design Consultants was chosen to continue the owners vision through careful interior design and selection of finishes, furniture and lighting, built-ins, and accessories.
HDDC's involvement touched every aspect of the home, from Kitchen and Trophy Room design to each of the guest baths and every room in between. Drawings and 3D visualization were produced for built in details such as massive fireplaces and their surrounding mill work, the trophy room and its world map ceiling and floor with inlaid compass rose, custom molding, trim & paneling throughout the house, and a master bath suite inspired by and Oak Forest. A home of this caliber requires and attention to detail beyond simple finishes. Extensive tile designs highlight natural scenes and animals. Many portions of the home received artisan paint effects to soften the scale and highlight architectural features. Artistic balustrades depict woodland creatures in forest settings. To insure the continuity of the Owner's vision, we assisted in the selection of furniture and accessories, and even assisted with the selection of windows and doors, exterior finishes and custom exterior lighting fixtures.
Interior details include ceiling fans with finishes and custom detailing to coordinate with the other custom lighting fixtures of the home. The Dining Room boasts of a bronze moose chandelier above the dining room table. Along with custom furniture, other touches include a hand stitched Mennonite quilt in the Master Bedroom and murals by our decorative artist.
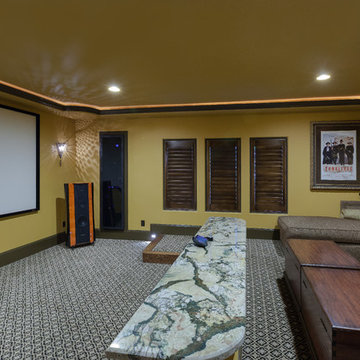
Connie Anderson Photography
Réalisation d'une salle de cinéma méditerranéenne fermée avec un mur jaune, moquette, un écran de projection et un sol multicolore.
Réalisation d'une salle de cinéma méditerranéenne fermée avec un mur jaune, moquette, un écran de projection et un sol multicolore.
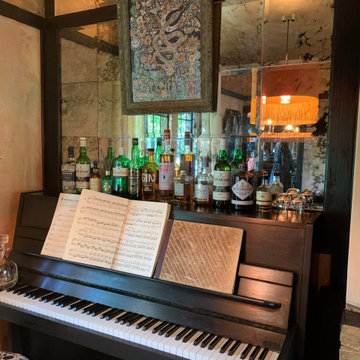
The vintage style living room of designer Anna Hayman
Inspiration pour un petit salon craftsman fermé avec un mur jaune, moquette, une cheminée standard, un manteau de cheminée en brique et un sol multicolore.
Inspiration pour un petit salon craftsman fermé avec un mur jaune, moquette, une cheminée standard, un manteau de cheminée en brique et un sol multicolore.
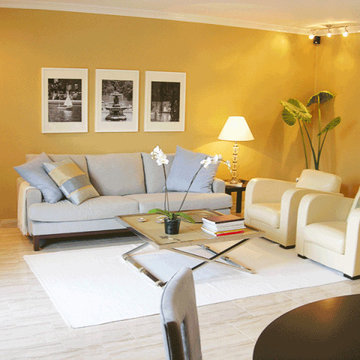
Another view into the cosy yet clean living area from the dining nook. The large coffee table has shiny aluminium legs with a faux shagreen ochre coloured top. The tailored sofa is covered in a pale blue linen with cushions in complimentary colours. Framed photographs of Central Park in NYC sit happily on the wall to remind the owners of their other home. Art Deco style club chairs are covered in a cream leather. The walls are painted in a rich mustard which exudes the warmth that is all around in this region of Spain.
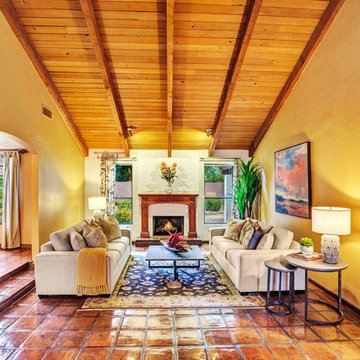
Yvette Craddock Designs, Interior Design
Inspiration pour un salon sud-ouest américain de taille moyenne avec une salle de réception, un mur jaune, tomettes au sol, une cheminée standard, un manteau de cheminée en plâtre et un sol multicolore.
Inspiration pour un salon sud-ouest américain de taille moyenne avec une salle de réception, un mur jaune, tomettes au sol, une cheminée standard, un manteau de cheminée en plâtre et un sol multicolore.
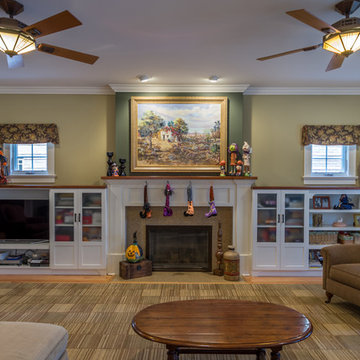
Cette photo montre un petit salon chic fermé avec un mur jaune, parquet clair, une cheminée standard, un manteau de cheminée en bois, un téléviseur encastré, un sol multicolore, un bar de salon, un plafond en papier peint et du papier peint.
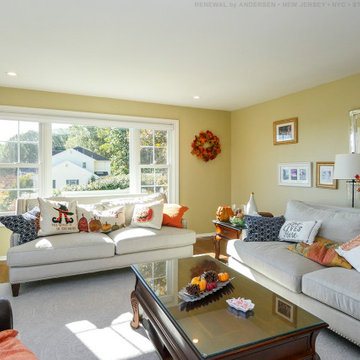
Stunning living room with triple window combination we installed. This large window combination includes two white double hung window and a larger picture window in between, and looks outstanding with the mustard colored walls and light grey furniture. Get started replacing your windows today with Renewal by Andersen of New Jersey, New York City, Staten Island and The Bronx.

Зона отдыха - гостиная-столовая с мягкой мебелью в восточном стиле и камином.
Архитекторы:
Дмитрий Глушков
Фёдор Селенин
фото:
Андрей Лысиков
Idées déco de pièces à vivre avec un mur jaune et un sol multicolore
1




