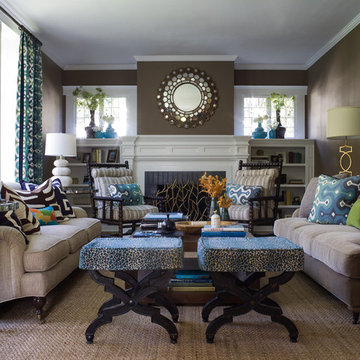Idées déco de pièces à vivre avec un mur marron et éclairage
Trier par :
Budget
Trier par:Populaires du jour
81 - 100 sur 162 photos
1 sur 3
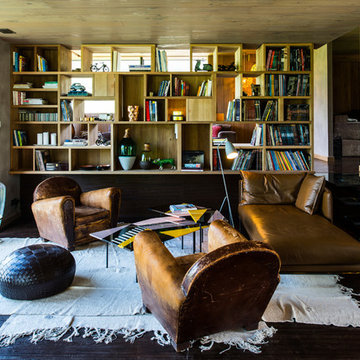
Photos Fabien DELAIRON
Réalisation d'un grand salon design fermé avec une bibliothèque ou un coin lecture, un mur marron, parquet foncé, aucune cheminée, aucun téléviseur et éclairage.
Réalisation d'un grand salon design fermé avec une bibliothèque ou un coin lecture, un mur marron, parquet foncé, aucune cheminée, aucun téléviseur et éclairage.
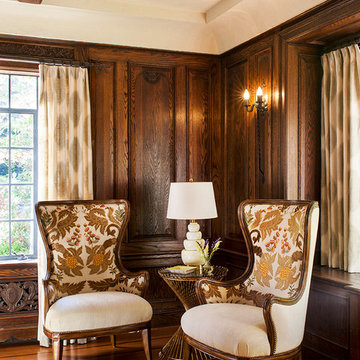
Cette image montre un grand salon victorien fermé avec une salle de réception, un mur marron, parquet foncé, une cheminée standard, un manteau de cheminée en plâtre, aucun téléviseur, un sol marron et éclairage.
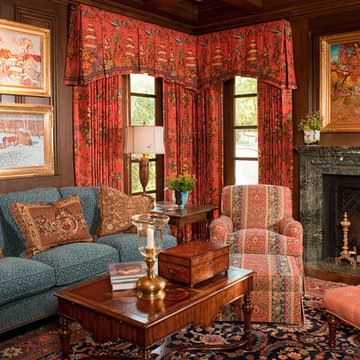
Cette image montre un grand salon méditerranéen ouvert avec une salle de réception, parquet foncé, une cheminée standard, un mur marron, un manteau de cheminée en pierre, aucun téléviseur et éclairage.
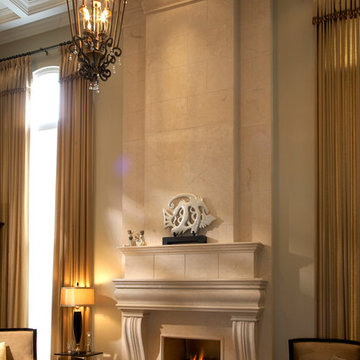
"omega cast stone mantel"
"omega cast stone fireplace mantle"
"custom fireplace mantel"
"custom fireplace overmantel"
"custom cast stone fireplace mantel"
"carved stone fireplace"
"cast stone fireplace mantel"
"cast stone fireplace overmantel"
"cast stone fireplace surrounds"
"fireplace design idea"
"fireplace makeover "
"fireplace mantel ideas"
"fireplace mantle shelf"
"fireplace stone designs"
"fireplace surrounding"
"mantle design idea"
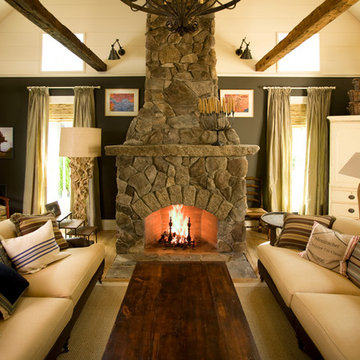
Nicola's Home
Idées déco pour un salon campagne fermé avec un mur marron, un manteau de cheminée en pierre et éclairage.
Idées déco pour un salon campagne fermé avec un mur marron, un manteau de cheminée en pierre et éclairage.

Basement living room extension with floor to ceiling sliding doors, plywood panelling a stone tile feature wall (with integrated TV) and concrete/wood flooring to create an inside-outside living space.
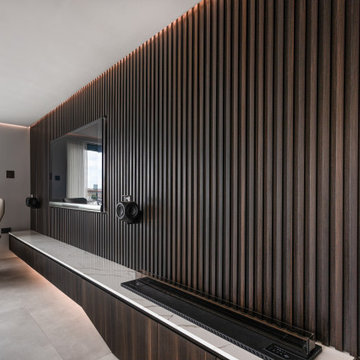
Custom-made Livingroom wall with vertical paneling to keep attention on the TV and make a room look higher.
Inspiration pour un grand salon minimaliste ouvert avec une salle de musique, un mur marron, sol en béton ciré, une cheminée standard, un manteau de cheminée en bois, un téléviseur encastré et éclairage.
Inspiration pour un grand salon minimaliste ouvert avec une salle de musique, un mur marron, sol en béton ciré, une cheminée standard, un manteau de cheminée en bois, un téléviseur encastré et éclairage.
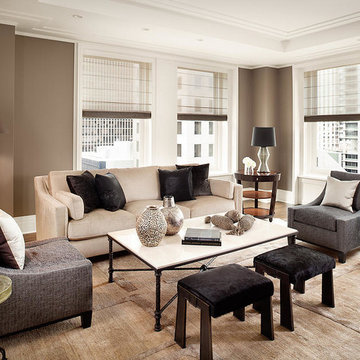
Interior design by Ignacio Valero, Window treatments measured, executed, and installed by Dezign Sewing Inc.
Idées déco pour un grand salon contemporain fermé avec une salle de réception, un mur marron, moquette, aucune cheminée, aucun téléviseur et éclairage.
Idées déco pour un grand salon contemporain fermé avec une salle de réception, un mur marron, moquette, aucune cheminée, aucun téléviseur et éclairage.
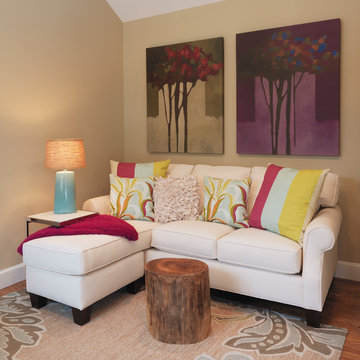
Nat Rea
Cette photo montre un petit salon tendance ouvert avec un mur marron, un sol en bois brun, aucune cheminée, aucun téléviseur, un sol marron et éclairage.
Cette photo montre un petit salon tendance ouvert avec un mur marron, un sol en bois brun, aucune cheminée, aucun téléviseur, un sol marron et éclairage.
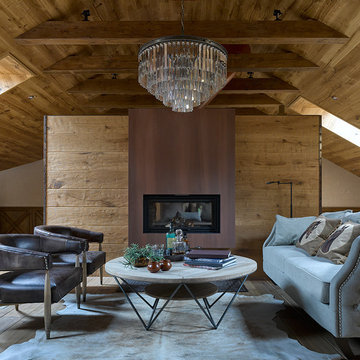
Réalisation d'un salon champêtre avec un mur marron, une cheminée double-face, un manteau de cheminée en carrelage, un sol en bois brun et éclairage.
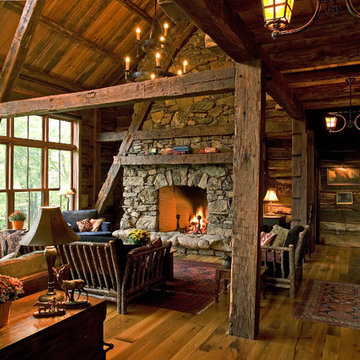
Réalisation d'un salon chalet avec un mur marron, un sol en bois brun, une cheminée standard, un manteau de cheminée en pierre et éclairage.
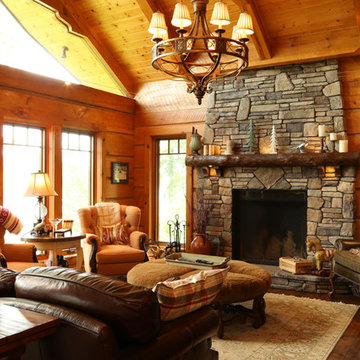
Living Room
Exemple d'un salon craftsman de taille moyenne et ouvert avec un mur marron, un sol en bois brun, une cheminée standard, un manteau de cheminée en pierre, un téléviseur dissimulé et éclairage.
Exemple d'un salon craftsman de taille moyenne et ouvert avec un mur marron, un sol en bois brun, une cheminée standard, un manteau de cheminée en pierre, un téléviseur dissimulé et éclairage.
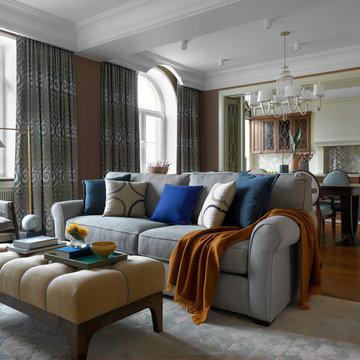
Дизайнер - Маргарита Мельникова. Стилист - Дарья Соболева. Фотограф - Сергей Красюк.
Réalisation d'un salon tradition de taille moyenne et ouvert avec une salle de réception, un mur marron, un sol en bois brun, aucune cheminée, un sol marron et éclairage.
Réalisation d'un salon tradition de taille moyenne et ouvert avec une salle de réception, un mur marron, un sol en bois brun, aucune cheminée, un sol marron et éclairage.
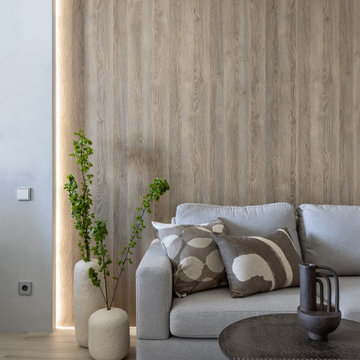
Inspiration pour un salon blanc et bois design de taille moyenne avec une salle de réception, un mur marron, un sol en carrelage de céramique, un téléviseur indépendant, un sol beige, du lambris et éclairage.
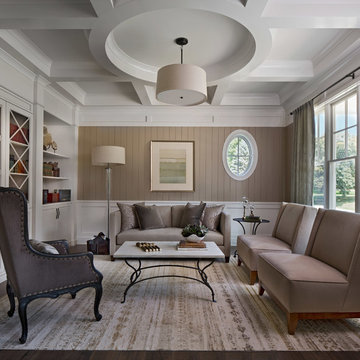
Photos: Beth Singer
Architect & Builder: LUXE Homes Design + Build
Interior design: Ellwood Interiors, Inc
Cette image montre un salon traditionnel fermé avec une salle de réception, un mur marron, parquet foncé, aucune cheminée, un sol marron et éclairage.
Cette image montre un salon traditionnel fermé avec une salle de réception, un mur marron, parquet foncé, aucune cheminée, un sol marron et éclairage.
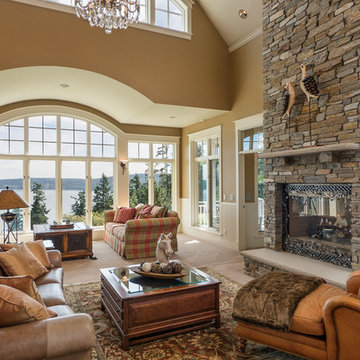
Idée de décoration pour un salon tradition ouvert avec un mur marron, une cheminée standard, un manteau de cheminée en pierre et éclairage.
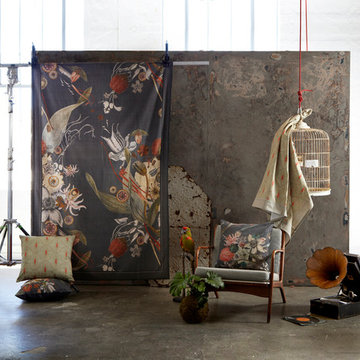
RSW: “What you want people to feel when they see the designs?”
Room 13: “Our latest range consists of feature and filler designs. The feature designs bring the ‘wow factor’ into a room - they are the hand painted botanicals and tribal designs. They need to fill the type of space that you want to make a statement with. Then we have our “fillers”. The smaller repetitive geometric designs and speckled circles that bring a subtle but sophisticated texture to a room.”
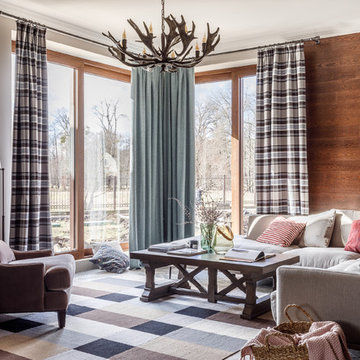
Михаил Чекалов
Exemple d'un salon chic avec une salle de réception, un mur marron, moquette, un sol multicolore et éclairage.
Exemple d'un salon chic avec une salle de réception, un mur marron, moquette, un sol multicolore et éclairage.
Soaring vaulted ceiling and wall of windows show off magnificent Puget Sound views in this Northwest Contemporary home designed by Seattle Architect Ralph Anderson. Overhead Soffit lighting cast warm hues off the cedar-clad ceilings.
Idées déco de pièces à vivre avec un mur marron et éclairage
5




