Idées déco de pièces à vivre avec un mur marron et sol en stratifié
Trier par :
Budget
Trier par:Populaires du jour
21 - 40 sur 241 photos
1 sur 3
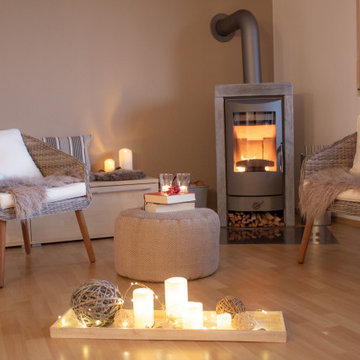
Idée de décoration pour un très grand salon nordique avec un mur marron, sol en stratifié, un poêle à bois, un manteau de cheminée en pierre, un sol beige et du papier peint.
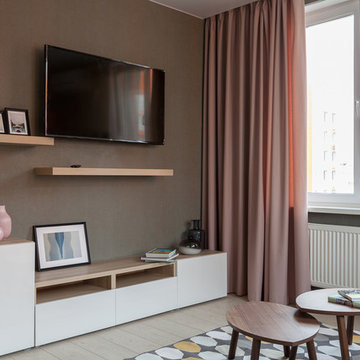
Idée de décoration pour un salon design de taille moyenne et fermé avec sol en stratifié, un téléviseur fixé au mur, un sol beige et un mur marron.
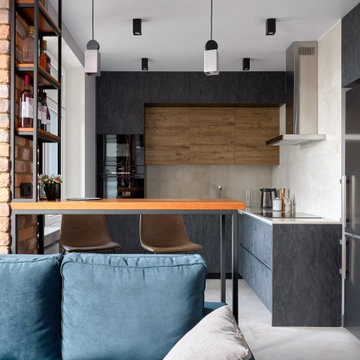
Фотограф Наталья Вершинина
Aménagement d'un salon industriel de taille moyenne avec un mur marron, sol en stratifié, un sol marron et un mur en parement de brique.
Aménagement d'un salon industriel de taille moyenne avec un mur marron, sol en stratifié, un sol marron et un mur en parement de brique.
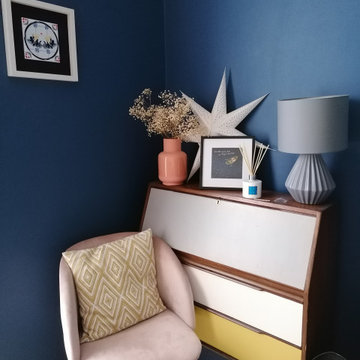
Exemple d'un salon éclectique de taille moyenne et ouvert avec un mur marron, sol en stratifié, un poêle à bois, un manteau de cheminée en métal, aucun téléviseur et un sol gris.
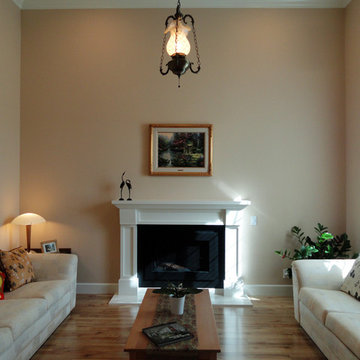
Idée de décoration pour un salon minimaliste de taille moyenne et fermé avec une salle de réception, un mur marron, sol en stratifié, une cheminée standard, un manteau de cheminée en bois et un sol multicolore.
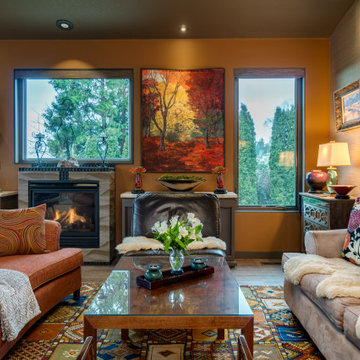
New wall & ceiling colors, New LVP Flooring, New casement windows, New Remote Window shades, Moroccan Rugs, Ceramics, Travertine Dining Table, LED Chandelier, New Dining Chairs. Refurbished Vintage chests
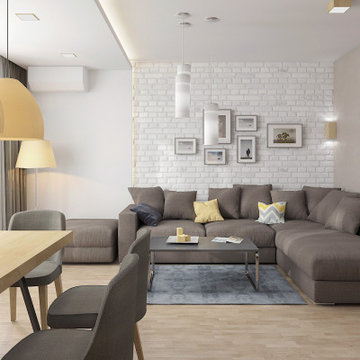
The essence of interior design is individual for each person. Interior design can be described as an individual set of ideas for comfort and convenience. Thanks to the high quality and sophisticated design, it is possible to create a masterpiece from a very simple at first glance apartment. We offer our customers an option as close as possible to their vision and sense of the dreamy interior. Of course, we are most pleased when our client trusts us fully and gives us the opportunity to create something that even exceeds his expectations. As it was in this case.
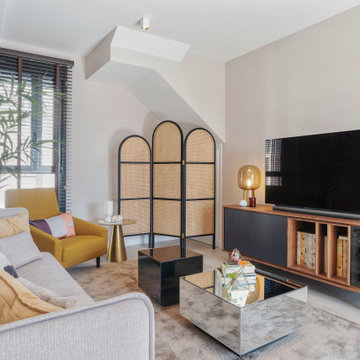
Ático amplio y luminoso en Mairena del Aljarafe (Sevilla). Un estilo clásico renovado con toques retro que hacen de esta vivienda un hogar cálido y elegante. Una paleta en tonos nude donde destacan los ocres y calderas. Materiales naturales como la madera o el ratón se fusionan con piezas llamativas donde espejados y latones combinan a la perfección.
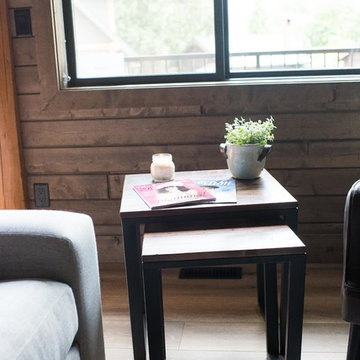
Gorgeous custom rental cabins built for the Sandpiper Resort in Harrison Mills, BC. Some key features include timber frame, quality Wodotone siding, and interior design finishes to create a luxury cabin experience.
Photo by Brooklyn D Photography
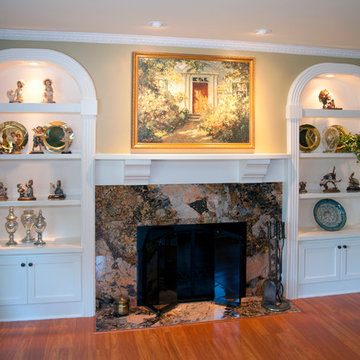
The owners of this 1940's Wauwatosa, Wisconsin colonial home felt that their living room, which is used primarily to read and relax, was dated and missing a centerpiece. The fireplace and surrounding bookshelves were lost in the ornamental white washed space. The goal was to enhance the existing living room by creating an aesthetically pleasing focal point in the room while not adversely affecting the new laminate floor.
Custom birch prefinished cabinets with arched tops were installed on either side of the existing fireplace with heavy fluted trim. The new custom curved mantel provides continuity as the line across the entire wall matches its height with the adjacent shelving. The mantle includes two oversized corbels to add weight and aesthetic appeal to the centerpiece. A new crown molding was made to replicate the existing crown on adjacent walls and blend seamlessly.
The recessed area above the mantel was flushed out with the existing walls creating an ideal space for the homeowners to display artwork. Two new dimmable 6" recessed eyeball lights provided the need display lighting.
The homeowners had recently remodeled their kitchen and fell in love with their new granite countertops, so they knew that they wanted to use granite for this project as well. The choice for their new fireplace surround was a unique piece of 1 1/4 Mascarello granite.
To compliment the new granite they selected a custom legend rectangle with arched doors for the fireplace facing, a blue steel frame, and bronze glass. Simple knob handles were used to complete the look. The laminate floor was undisturbed as the cabinets and flush hearth were sized to meet the existing.
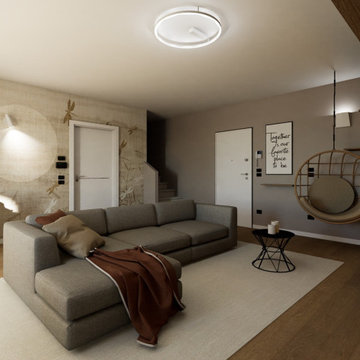
“Il mix fra modernità e tradizione vi permetterà di creare spazi eleganti, caldi e accoglienti. ”
Questa giovane coppia, ci ha affidato le chiavi della loro zona soggiorno/cucina, con l’obbiettivo di ottenere un ambiente contemporaneo con accenni al rustico;
la zona nonostante abbia delle aperture molto ampie non prende mai la luce diretta del sole a causa della sua esposizione, quindi l’obbiettivo era cercare di non rendere cupo l’ambiente rispettando il loro desiderio di stile.
Vi erano poi due richieste fondamentali: come fare a rendere quel grosso pilastro parte dell’ambiente che proprio non piace, e come rendere utile la nicchia a lato della scala che porta al piano di sopra...
Abbiamo progettato ogni singolo dettaglio, rimanendo sempre attenti al budget messo a disposizione dai clienti, uscendo anche dagli schemi quando necessario per dare maggior carattere a questa villetta.
Un must del progetto è sicuramente in camino ad acqua, con un effetto molto bello, permette anche a chi non ha la possibilità fisica di godere di un vero e proprio fuoco.
Il nostro primo obbiettivo era quella di realizzare i loro desideri, per farli sentire a casa!
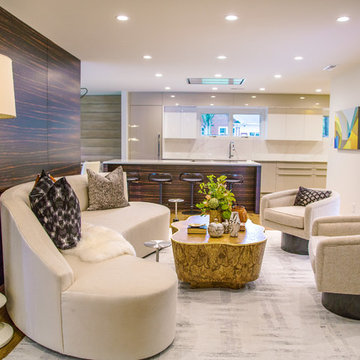
Open Floor Plan Family Room
Photo: Debbie Weidrick
Aménagement d'une salle de séjour moderne de taille moyenne et ouverte avec un mur marron, sol en stratifié, aucune cheminée et un sol marron.
Aménagement d'une salle de séjour moderne de taille moyenne et ouverte avec un mur marron, sol en stratifié, aucune cheminée et un sol marron.
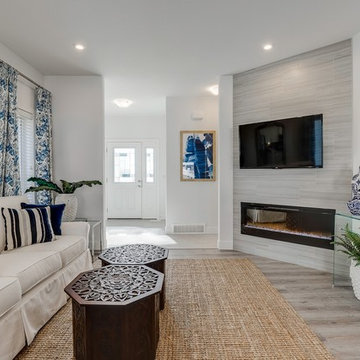
Scott Prokop
Cette photo montre un grand salon rétro ouvert avec une salle de réception, un mur marron, sol en stratifié, une cheminée d'angle, un manteau de cheminée en carrelage et un téléviseur fixé au mur.
Cette photo montre un grand salon rétro ouvert avec une salle de réception, un mur marron, sol en stratifié, une cheminée d'angle, un manteau de cheminée en carrelage et un téléviseur fixé au mur.
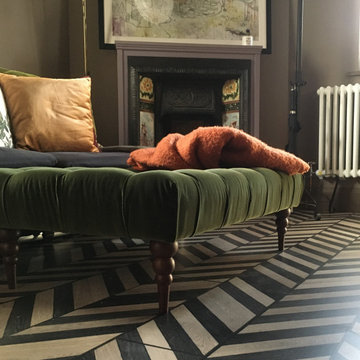
Cette photo montre un petit salon fermé avec un mur marron, sol en stratifié, une cheminée standard, un manteau de cheminée en bois, un téléviseur indépendant et un sol blanc.
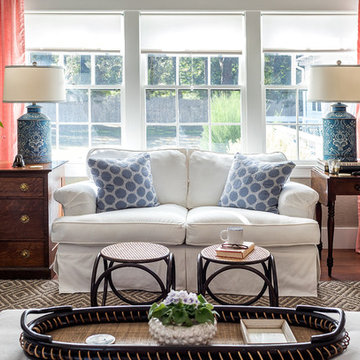
Chauncey Boothby Interiors
Aménagement d'un petit salon classique ouvert avec un mur marron, sol en stratifié, une cheminée standard, un manteau de cheminée en pierre, un téléviseur fixé au mur et un sol marron.
Aménagement d'un petit salon classique ouvert avec un mur marron, sol en stratifié, une cheminée standard, un manteau de cheminée en pierre, un téléviseur fixé au mur et un sol marron.
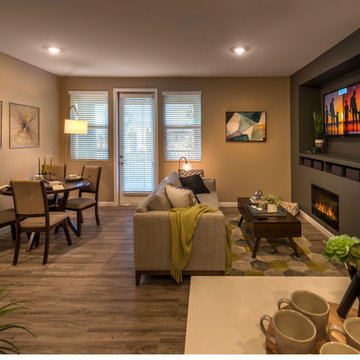
Réalisation d'un petit salon tradition ouvert avec sol en stratifié, un mur marron, une cheminée standard, un manteau de cheminée en plâtre, un téléviseur fixé au mur et un sol marron.
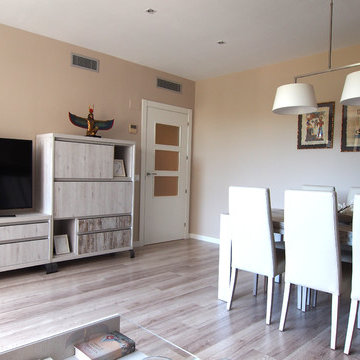
Concepto abierto de salón-comedor
Inspiration pour un salon design de taille moyenne et fermé avec un mur marron, sol en stratifié, aucune cheminée, un téléviseur indépendant et un sol gris.
Inspiration pour un salon design de taille moyenne et fermé avec un mur marron, sol en stratifié, aucune cheminée, un téléviseur indépendant et un sol gris.
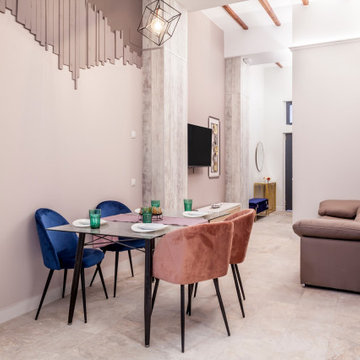
Salón comedor del apartartamento turístico en planta baja.
Idée de décoration pour un salon méditerranéen de taille moyenne et ouvert avec un mur marron, sol en stratifié, un téléviseur fixé au mur, un sol beige et un plafond en bois.
Idée de décoration pour un salon méditerranéen de taille moyenne et ouvert avec un mur marron, sol en stratifié, un téléviseur fixé au mur, un sol beige et un plafond en bois.
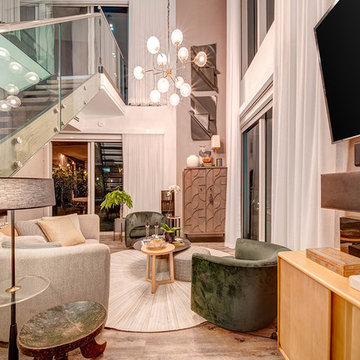
Cette photo montre un petit salon mansardé ou avec mezzanine moderne avec une salle de réception, un mur marron, sol en stratifié, un téléviseur fixé au mur et un sol marron.
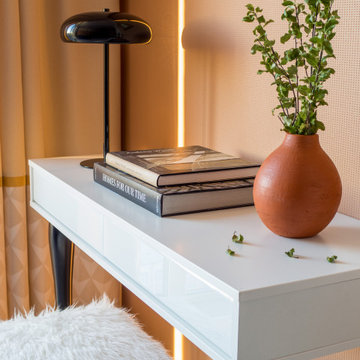
Réalisation d'un salon design de taille moyenne avec un mur marron, sol en stratifié, un téléviseur fixé au mur et un sol beige.
Idées déco de pièces à vivre avec un mur marron et sol en stratifié
2



