Idées déco de pièces à vivre avec un mur marron et un mur gris
Trier par :
Budget
Trier par:Populaires du jour
161 - 180 sur 141 621 photos
1 sur 3
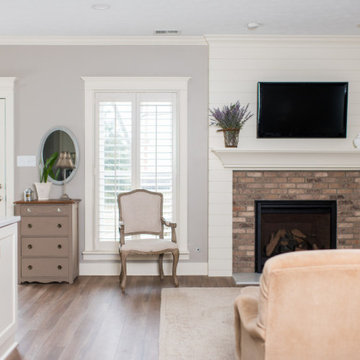
Our design studio made structural and layout changes to this ranch-style home to make it more spacious. We also redesigned the entire space to give it a light, modern look.
Photographer - Sarah Shields
---
Project completed by Wendy Langston's Everything Home interior design firm, which serves Carmel, Zionsville, Fishers, Westfield, Noblesville, and Indianapolis.
For more about Everything Home, click here: https://everythinghomedesigns.com/

California Ranch Farmhouse Style Design 2020
Idée de décoration pour un grand salon tradition ouvert avec un mur gris, parquet clair, une cheminée ribbon, un manteau de cheminée en pierre, un téléviseur fixé au mur, un sol gris, un plafond voûté et du lambris de bois.
Idée de décoration pour un grand salon tradition ouvert avec un mur gris, parquet clair, une cheminée ribbon, un manteau de cheminée en pierre, un téléviseur fixé au mur, un sol gris, un plafond voûté et du lambris de bois.
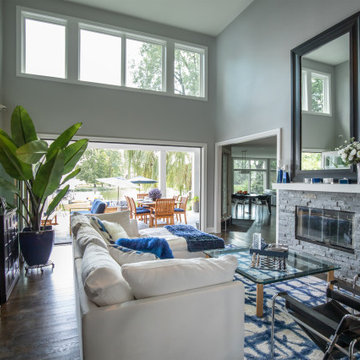
These homeowners are well known to our team as repeat clients and asked us to convert a dated deck overlooking their pool and the lake into an indoor/outdoor living space. A new footer foundation with tile floor was added to withstand the Indiana climate and to create an elegant aesthetic. The existing transom windows were raised and a collapsible glass wall with retractable screens was added to truly bring the outdoor space inside. Overhead heaters and ceiling fans now assist with climate control and a custom TV cabinet was built and installed utilizing motorized retractable hardware to hide the TV when not in use.
As the exterior project was concluding we additionally removed 2 interior walls and french doors to a room to be converted to a game room. We removed a storage space under the stairs leading to the upper floor and installed contemporary stair tread and cable handrail for an updated modern look. The first floor living space is now open and entertainer friendly with uninterrupted flow from inside to outside and is simply stunning.
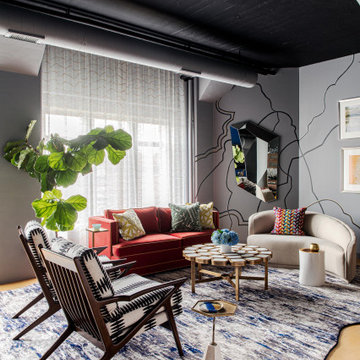
This design scheme blends femininity, sophistication, and the bling of Art Deco with earthy, natural accents. An amoeba-shaped rug breaks the linearity in the living room that’s furnished with a lady bug-red sleeper sofa with gold piping and another curvy sofa. These are juxtaposed with chairs that have a modern Danish flavor, and the side tables add an earthy touch. The dining area can be used as a work station as well and features an elliptical-shaped table with gold velvet upholstered chairs and bubble chandeliers. A velvet, aubergine headboard graces the bed in the master bedroom that’s painted in a subtle shade of silver. Abstract murals and vibrant photography complete the look. Photography by: Sean Litchfield
---
Project designed by Boston interior design studio Dane Austin Design. They serve Boston, Cambridge, Hingham, Cohasset, Newton, Weston, Lexington, Concord, Dover, Andover, Gloucester, as well as surrounding areas.
For more about Dane Austin Design, click here: https://daneaustindesign.com/
To learn more about this project, click here:
https://daneaustindesign.com/leather-district-loft

Remarkable focal points in each area aim to capture the personality of the homeowners – An elegant vintage chandelier that draws the gaze when sitting in the parlor, baroque hand made paintings that add a French colonial charm to the dining room and a stunning marble fireplace with a pattern that just takes the viewer’s breath away and adds glamour to the living room.
A lighter toned color brightens up the entire space while creating a rustic and comfortable decor overall.
Comfy Shag rugs on the sofas ensure the family dog has a cozy spot to snuggle in. A vintage area rug with hand-selected accessories in the cabinets around the fireplace finish out a gorgeous and welcoming room. Dining area chairs with a pop of blue around a sturdy round oak table personify energy yet are classically elegant.
A lot of time, effort and of course, patience went into this 4-year project. But the end result is a balanced, harmonious space that reflects the personality of the people who use it, which is what good Design is all about.

Idée de décoration pour une salle de séjour tradition ouverte avec un mur gris, parquet foncé, cheminée suspendue, un manteau de cheminée en carrelage, un téléviseur encastré et un sol marron.
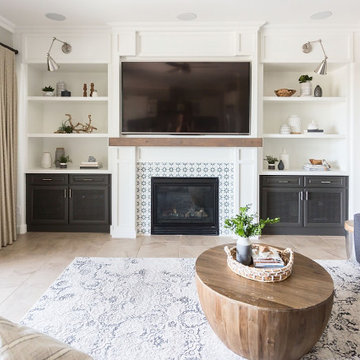
Réalisation d'un grand salon tradition ouvert avec un mur gris, un sol en carrelage de porcelaine, une cheminée standard, un manteau de cheminée en carrelage, un téléviseur fixé au mur et un sol beige.
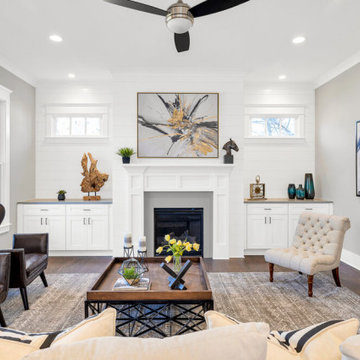
living room
Cette photo montre une grande salle de séjour chic ouverte avec un mur gris, parquet foncé, une cheminée standard, un manteau de cheminée en pierre, un téléviseur fixé au mur et un sol marron.
Cette photo montre une grande salle de séjour chic ouverte avec un mur gris, parquet foncé, une cheminée standard, un manteau de cheminée en pierre, un téléviseur fixé au mur et un sol marron.
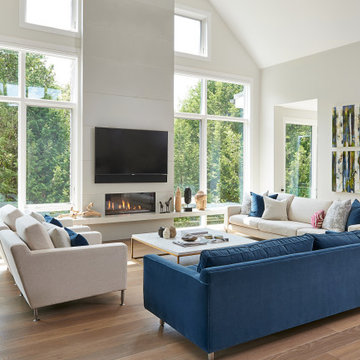
Exemple d'un salon tendance ouvert avec un mur gris, un sol en bois brun, une cheminée ribbon, un téléviseur fixé au mur, un sol marron et un plafond voûté.
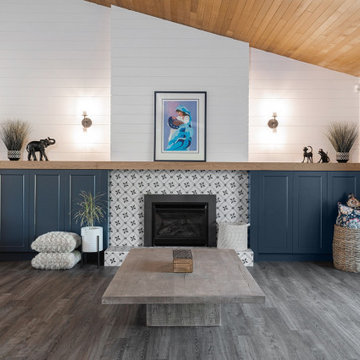
Réalisation d'une grande salle de séjour minimaliste ouverte avec un mur gris, un sol en vinyl, une cheminée standard, un manteau de cheminée en carrelage, un sol gris, un plafond en lambris de bois et du lambris de bois.

Exemple d'un petit salon tendance ouvert avec une salle de réception, un mur gris, un sol en vinyl, un manteau de cheminée en métal, un téléviseur fixé au mur, un sol beige, une cheminée ribbon et boiseries.
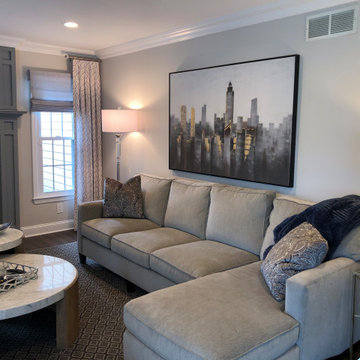
This family room went from outdated brown furnishings to transitional glam!!!
Réalisation d'une grande salle de séjour vintage ouverte avec un mur gris, parquet foncé, une cheminée standard, un manteau de cheminée en bois, un téléviseur fixé au mur et un sol marron.
Réalisation d'une grande salle de séjour vintage ouverte avec un mur gris, parquet foncé, une cheminée standard, un manteau de cheminée en bois, un téléviseur fixé au mur et un sol marron.

Custom built-in entertainment center consisting of three base cabinets with soft-close doors, adjustable shelves, and custom-made ducting to re-route the HVAC air flow from a floor vent out through the toe kick panel; side and overhead book/display cases, extendable TV wall bracket, and in-wall wiring for electrical and HDMI connections. The last photo shows the space before the installation.
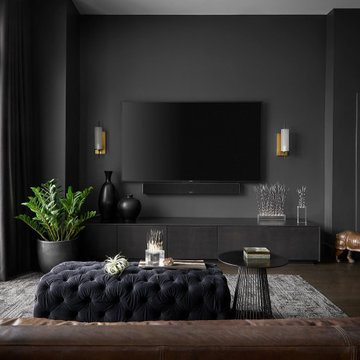
Exemple d'un grand salon tendance ouvert avec un mur gris, parquet foncé, aucune cheminée et un téléviseur fixé au mur.
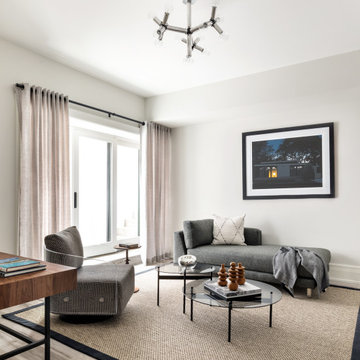
Aménagement d'une salle de séjour classique de taille moyenne et ouverte avec un mur gris et un sol gris.
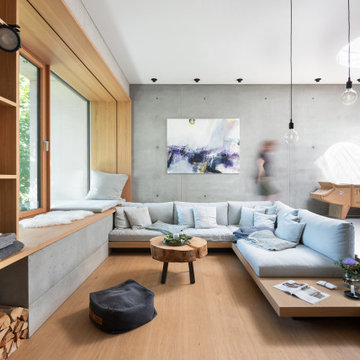
Réalisation d'un grand salon design avec une salle de réception, un mur gris, un manteau de cheminée en métal, aucun téléviseur et un sol beige.

Inspiration pour un grand salon mansardé ou avec mezzanine traditionnel avec une salle de réception, un mur gris, un sol en bois brun, une cheminée standard, un manteau de cheminée en pierre, un téléviseur encastré et un sol marron.

This Greek Revival row house in Boerum Hill was previously owned by a local architect who renovated it several times, including the addition of a two-story steel and glass extension at the rear. The new owners came to us seeking to restore the house and its original formality, while adapting it to the modern needs of a family of five. The detailing of the 25 x 36 foot structure had been lost and required some sleuthing into the history of Greek Revival style in historic Brooklyn neighborhoods.
In addition to completely re-framing the interior, the house also required a new south-facing brick façade due to significant deterioration. The modern extension was replaced with a more traditionally detailed wood and copper- clad bay, still open to natural light and the garden view without sacrificing comfort. The kitchen was relocated from the first floor to the garden level with an adjacent formal dining room. Both rooms were enlarged from their previous iterations to accommodate weekly dinners with extended family. The kitchen includes a home office and breakfast nook that doubles as a homework station. The cellar level was further excavated to accommodate finished storage space and a playroom where activity can be monitored from the kitchen workspaces.
The parlor floor is now reserved for entertaining. New pocket doors can be closed to separate the formal front parlor from the more relaxed back portion, where the family plays games or watches TV together. At the end of the hall, a powder room with brass details, and a luxe bar with antique mirrored backsplash and stone tile flooring, leads to the deck and direct garden access. Because of the property width, the house is able to provide ample space for the interior program within a shorter footprint. This allows the garden to remain expansive, with a small lawn for play, an outdoor food preparation area with a cast-in-place concrete bench, and a place for entertaining towards the rear. The newly designed landscaping will continue to develop, further enhancing the yard’s feeling of escape, and filling-in the views from the kitchen and back parlor above. A less visible, but equally as conscious, addition is a rooftop PV solar array that provides nearly 100% of the daily electrical usage, with the exception of the AC system on hot summer days.
The well-appointed interiors connect the traditional backdrop of the home to a youthful take on classic design and functionality. The materials are elegant without being precious, accommodating a young, growing family. Unique colors and patterns provide a feeling of luxury while inviting inhabitants and guests to relax and enjoy this classic Brooklyn brownstone.
This project won runner-up in the architecture category for the 2017 NYC&G Innovation in Design Awards and was featured in The American House: 100 Contemporary Homes.
Photography by Francis Dzikowski / OTTO
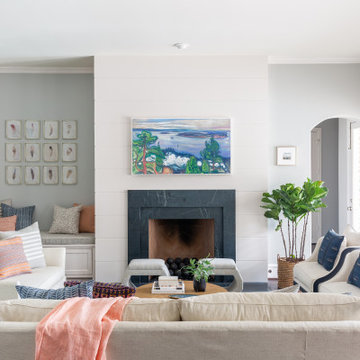
The first step in this living room update was to replace the dated mantel with a new soapstone fireplace surround.
We added modern shiplap for visual interest.
Because our clients like to entertain, we removed the dated built-ins beside the fireplace and added a bench to provide extra seating. We used performance fabrics throughout to make it family and pet-friendly.

Aménagement d'une salle de séjour montagne de taille moyenne avec un mur gris, parquet foncé, aucune cheminée et un sol gris.
Idées déco de pièces à vivre avec un mur marron et un mur gris
9



