Idées déco de pièces à vivre avec un mur marron et un mur violet
Trier par :
Budget
Trier par:Populaires du jour
121 - 140 sur 21 827 photos
1 sur 3
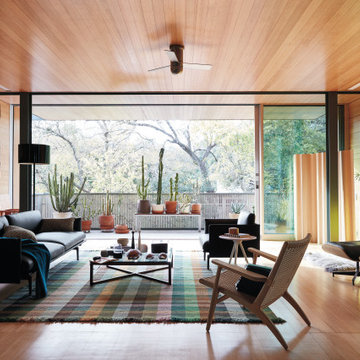
Credit: Design Within Reach
Idées déco pour un salon rétro ouvert avec une bibliothèque ou un coin lecture, un mur marron, un sol en bois brun et un sol marron.
Idées déco pour un salon rétro ouvert avec une bibliothèque ou un coin lecture, un mur marron, un sol en bois brun et un sol marron.
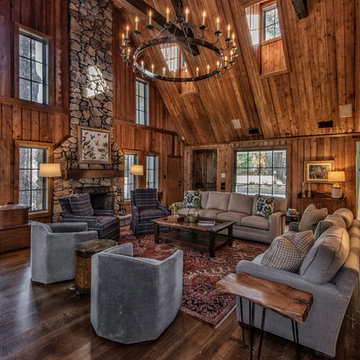
Réalisation d'un salon chalet ouvert avec une salle de réception, un mur marron, parquet foncé, une cheminée standard, un manteau de cheminée en pierre, aucun téléviseur et un sol marron.
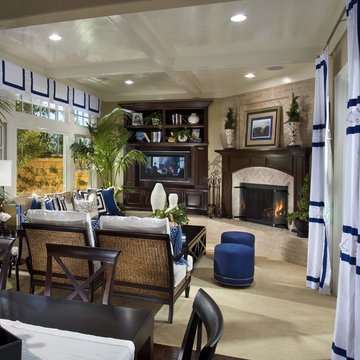
Cette photo montre une salle de séjour chic de taille moyenne et ouverte avec un mur marron, moquette, une cheminée d'angle, un manteau de cheminée en pierre, un téléviseur encastré et un sol marron.

The bar area features a walnut wood wall, Caesarstone countertops, polished concrete floors and floating shelves.
For more information please call Christiano Homes at (949)294-5387 or email at heather@christianohomes.com
Photo by Michael Asgian

The cantilevered living room of this incredible mid century modern home still features the original wood wall paneling and brick floors. We were so fortunate to have these amazing original features to work with. Our design team brought in a new modern light fixture, MCM furnishings, lamps and accessories. We utilized the client's existing rug and pulled our room's inspiration colors from it. Bright citron yellow accents add a punch of color to the room. The surrounding built-in bookcases are also original to the room.
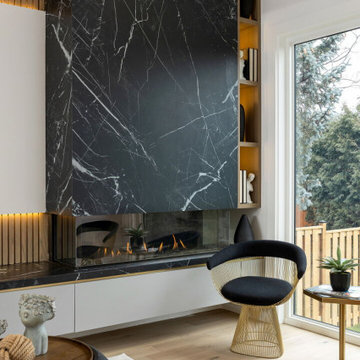
Idée de décoration pour un grand salon minimaliste ouvert avec une salle de réception, un mur marron, parquet clair, une cheminée standard et un téléviseur indépendant.
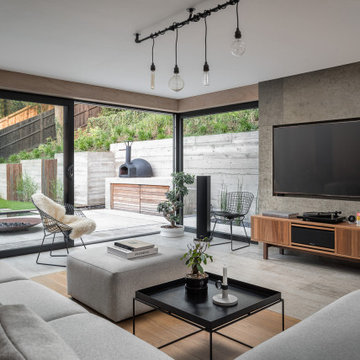
Basement living room extension with floor to ceiling sliding doors, plywood panelling a stone tile feature wall (with integrated TV) and concrete/wood flooring to create an inside-outside living space.

Our Windsor waterproof SPC Vinyl Plank Floors add an effortless accent to this industrial styled home. The perfect shade of gray with wood grain texture to highlight the blacks and tonal browns in this living room.
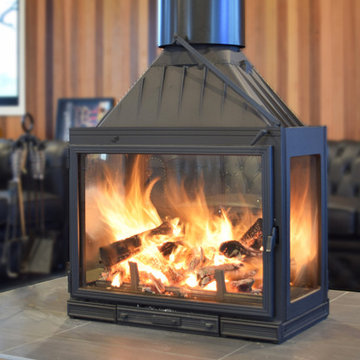
The world’s first four sided glass slow combustion wood fireplace is now available in Australia, the Seguin Multivision 8000 4 Sided Cheminee Fireplace four sided glass. With its pure cast iron construction, two swinging glass doors and two glass sides, gazing through the dancing flames of the mesmerising Seguin Multivision 8000 cheminee wood fireplace is sure to please all viewpoints.
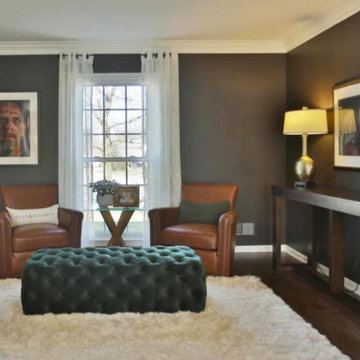
Whether your goal is to redefine an existing space, or create an entirely new footprint, Hallowed Home will guide you through the process - offering a full spectrum of design services.
Our mission is simple; craft a well appointed sanctuary. Bold, livable luxury.
About the Owner I Lauren Baldwin
Lauren’s desire to conceptualize extraordinary surroundings, along with her ability to foster lasting relationships, was the driving force behind Hallowed Home’s inception. Finding trends far too underwhelming, she prefers to craft distinctive spaces that remain relevant.
Specializing in dark and moody transitional interiors; Lauren’s keen eye for refined coziness, coupled with a deep admiration of fine art, enable her unique design approach.
With a personal affinity for classic American and stately English styles; her perspective exudes a rich, timeless warmth.
Despite her passion for patrons that aren’t ‘afraid of the dark’; she is no stranger to a myriad of artistic styles and techniques. She aims to discover what truly speaks to her clients - and execute.
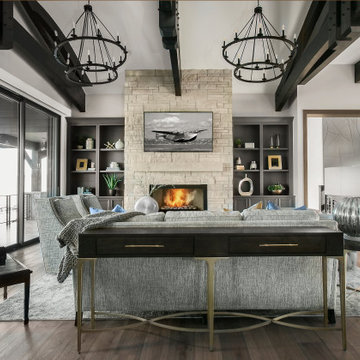
Réalisation d'une grande salle de séjour tradition ouverte avec un mur marron, parquet foncé, une cheminée standard, un manteau de cheminée en pierre, un téléviseur fixé au mur et un sol marron.

A full view of the Irish Pub shows the rustic LVT floor, tin ceiling tiles, chevron wainscot, brick veneer walls and venetian plaster paint.
Idée de décoration pour une grande salle de séjour tradition avec salle de jeu, un mur marron, un sol en bois brun, une cheminée standard, un manteau de cheminée en plâtre, un téléviseur fixé au mur, un sol marron et un mur en parement de brique.
Idée de décoration pour une grande salle de séjour tradition avec salle de jeu, un mur marron, un sol en bois brun, une cheminée standard, un manteau de cheminée en plâtre, un téléviseur fixé au mur, un sol marron et un mur en parement de brique.
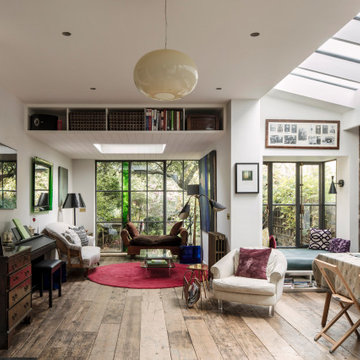
The design focus for this North London Victorian terrace home design project was the refurbishment and reconfiguration of the ground floor together with additional space of a new side-return. Orienting and organising the interior architecture to maximise sunlight during the course of the day was one of our primary challenges solved. While the front of the house faces south-southeast with wonderful direct morning light, the rear garden faces northwest, consequently less light for most of the day.
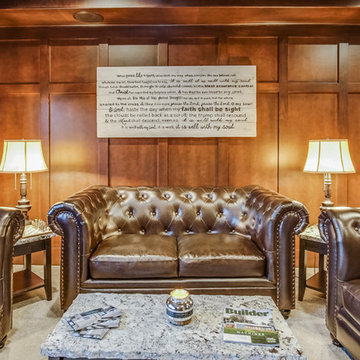
Cette photo montre une grande salle de séjour chic fermée avec un mur marron, moquette, un sol gris, salle de jeu, aucune cheminée et un téléviseur fixé au mur.
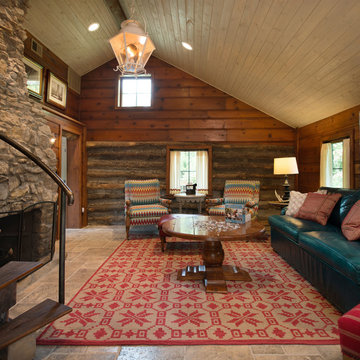
Cette image montre un salon chalet avec un mur marron, une cheminée standard, un manteau de cheminée en pierre et aucun téléviseur.
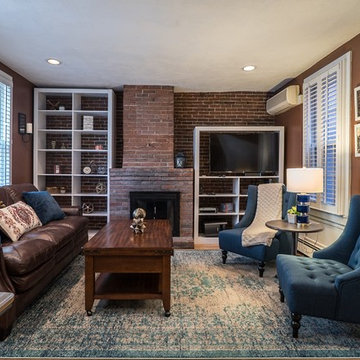
Aménagement d'un salon classique avec un mur marron, un sol en bois brun, une cheminée standard, un manteau de cheminée en brique, un téléviseur fixé au mur et un sol marron.

This double sided fireplace is the pièce de résistance in this river front log home. It is made of stacked stone with an oxidized copper chimney & reclaimed barn wood beams for mantels.
Engineered Barn wood floor
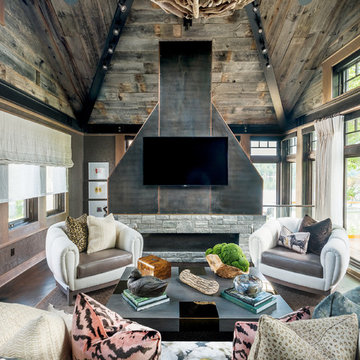
Elizabeth Pedinotti Haynes
Exemple d'un salon montagne ouvert avec un mur marron, parquet foncé, une cheminée ribbon, un manteau de cheminée en métal, un téléviseur fixé au mur, un sol marron et une salle de réception.
Exemple d'un salon montagne ouvert avec un mur marron, parquet foncé, une cheminée ribbon, un manteau de cheminée en métal, un téléviseur fixé au mur, un sol marron et une salle de réception.

Réalisation d'un grand salon vintage fermé avec un mur marron, parquet clair, un manteau de cheminée en brique, un téléviseur fixé au mur, une cheminée d'angle et un sol beige.
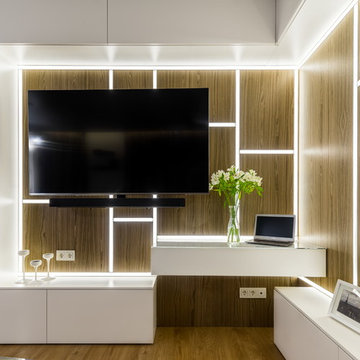
Idée de décoration pour un salon design ouvert avec un mur marron, un sol en bois brun, un téléviseur fixé au mur et un sol marron.
Idées déco de pièces à vivre avec un mur marron et un mur violet
7



