Idées déco de pièces à vivre avec un mur marron et un plafond décaissé
Trier par :
Budget
Trier par:Populaires du jour
41 - 60 sur 174 photos
1 sur 3
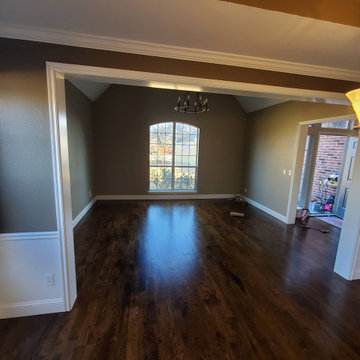
Brown Contemporary Living Area and Entry Room with dark brown wood floors, brown walls with white wainscoting trim and white and brown tray ceiling. One dangling light fixture per room and arched windows.
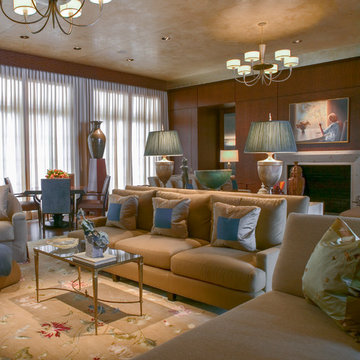
Idées déco pour un très grand salon contemporain en bois fermé avec une salle de réception, un mur marron, un sol en bois brun, une cheminée standard, un manteau de cheminée en pierre, un téléviseur encastré, un sol marron et un plafond décaissé.
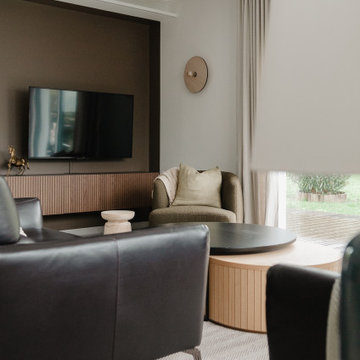
Beaucoup de mes clients me sollicitent pour des projets de décoration dans des maisons contemporaines, avec la même problématique/envie : rendre un intérieur moderne cosy et accueillant ! C’était le cas de mes clients qui m’ont confié la décoration de plusieurs pièces, dont leur salon, dans leur nouvelle maison très contemporaine, afin d’en faire un espace de vie chaleureux et très cosy.
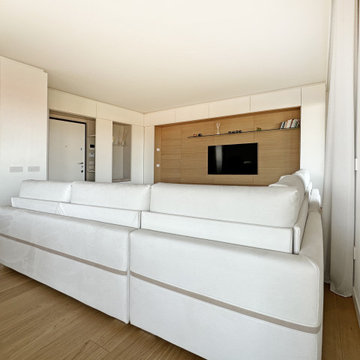
Exemple d'un grand salon moderne ouvert avec une salle de réception, un mur marron, parquet clair, un téléviseur d'angle, un plafond décaissé et boiseries.
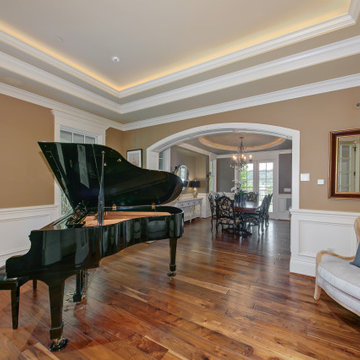
Exemple d'une grande salle de séjour victorienne ouverte avec une salle de musique, un mur marron, un sol en bois brun, un plafond décaissé et boiseries.
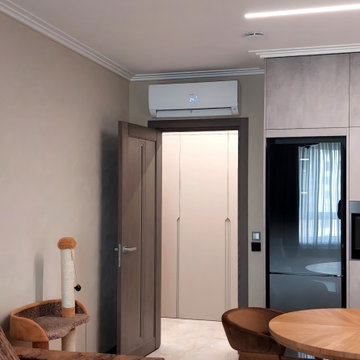
фотография реализованного дизайн-проекта кухни-гостиной
Réalisation d'un salon blanc et bois design de taille moyenne avec un mur marron, un sol en carrelage de porcelaine, aucune cheminée, un téléviseur indépendant, un sol beige et un plafond décaissé.
Réalisation d'un salon blanc et bois design de taille moyenne avec un mur marron, un sol en carrelage de porcelaine, aucune cheminée, un téléviseur indépendant, un sol beige et un plafond décaissé.
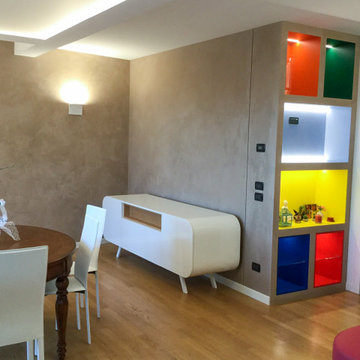
Réalisation d'un salon minimaliste de taille moyenne avec un mur marron, un sol en bois brun, aucune cheminée, un sol marron et un plafond décaissé.
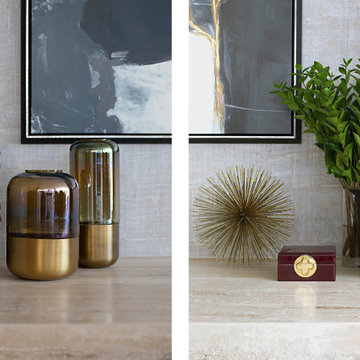
Massimo Interiors was engaged to style the interiors of this contemporary Brighton project, for a professional and polished end-result. When styling, my job is to interpret a client’s brief, and come up with ideas and creative concepts for the shoot. The aim was to keep it inviting and warm.
Blessed with a keen eye for aesthetics and details, I was able to successfully capture the best features, angles, and overall atmosphere of this newly built property.
With a knack for bringing a shot to life, I enjoy arranging objects, furniture and products to tell a story, what props to add and what to take away. I make sure that the composition is as complete as possible; that includes art, accessories, textiles and that finishing layer. Here, the introduction of soft finishes, textures, gold accents and rich merlot tones, are a welcome juxtaposition to the hard surfaces.
Sometimes it can be very different how things read on camera versus how they read in real life. I think a lot of finished projects can often feel bare if you don’t have things like books, textiles, objects, and my absolute favourite, fresh flowers.
I am very adept at working closely with photographers to get the right shot, yet I control most of the styling, and let the photographer focus on getting the shot. Despite the intricate logistics behind the scenes, not only on shoot days but also those prep days and return days too, the final photos are a testament to creativity and hard work.
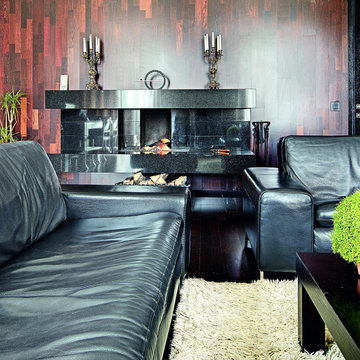
Réalisation d'un salon urbain de taille moyenne et ouvert avec une cheminée standard, un manteau de cheminée en carrelage, un sol marron, un plafond décaissé, une salle de réception et un mur marron.
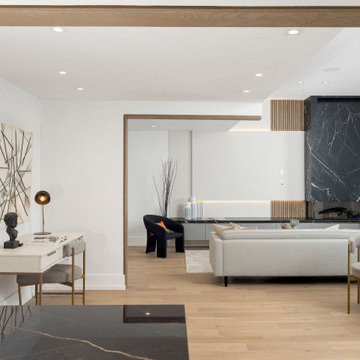
Réalisation d'un grand salon en bois ouvert avec un mur marron, un sol en bois brun, une cheminée standard, un manteau de cheminée en pierre, un sol noir et un plafond décaissé.
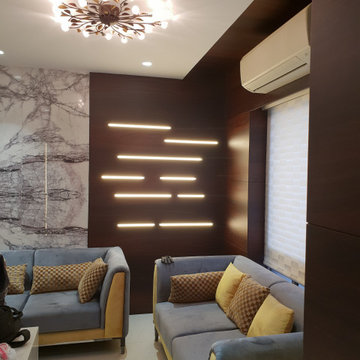
Modern living room design . Sofa back wall panelling with Lilac italian marble , Using modern chandelier , grey and yellow sofa , Linear light on wall panelling , Triplite window blinds .
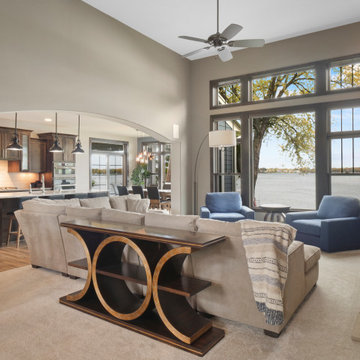
This lakeside retreat has been in the family for generations & is lovingly referred to as "the magnet" because it pulls friends and family together. When rebuilding on their family's land, our priority was to create the same feeling for generations to come.
This new build project included all interior & exterior architectural design features including lighting, flooring, tile, countertop, cabinet, appliance, hardware & plumbing fixture selections. My client opted in for an all inclusive design experience including space planning, furniture & decor specifications to create a move in ready retreat for their family to enjoy for years & years to come.
It was an honor designing this family's dream house & will leave you wanting a little slice of waterfront paradise of your own!
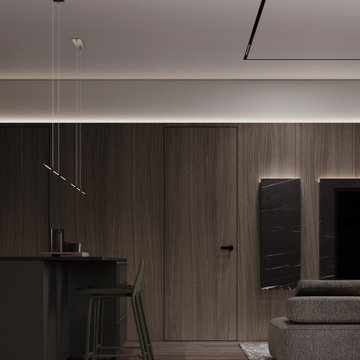
Cette image montre un grand salon design en bois avec une bibliothèque ou un coin lecture, un mur marron, un sol en bois brun, une cheminée ribbon, un téléviseur fixé au mur, un sol marron et un plafond décaissé.
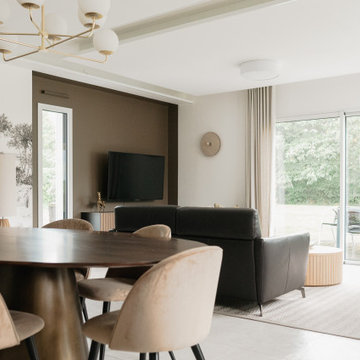
Beaucoup de mes clients me sollicitent pour des projets de décoration dans des maisons contemporaines, avec la même problématique/envie : rendre un intérieur moderne cosy et accueillant ! C’était le cas de mes clients qui m’ont confié la décoration de plusieurs pièces, dont leur salon, dans leur nouvelle maison très contemporaine, afin d’en faire un espace de vie chaleureux et très cosy.
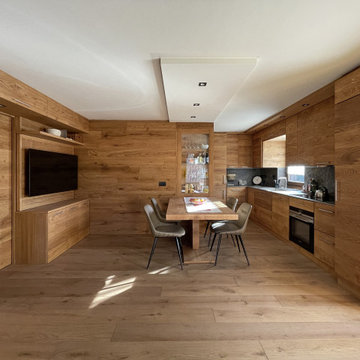
Aménagement d'une petite salle de séjour contemporaine ouverte avec un mur marron, parquet clair, un téléviseur fixé au mur, un sol marron, un plafond décaissé et boiseries.
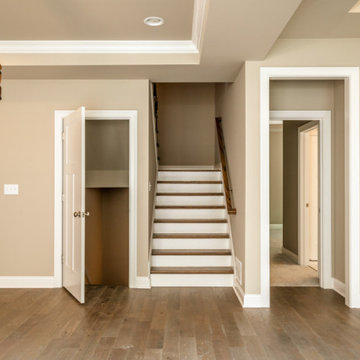
Idée de décoration pour un salon design ouvert avec un mur marron, parquet clair, une cheminée standard, un manteau de cheminée en pierre, un sol marron et un plafond décaissé.
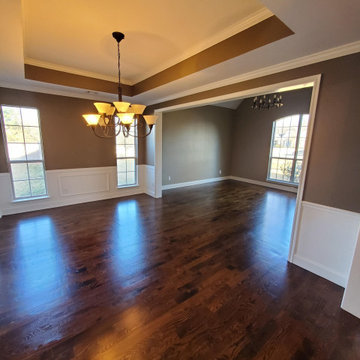
Brown Contemporary Living Area and Entry Room with dark brown wood floors, brown walls with white wainscoting trim and white and brown tray ceiling. One dangling light fixture per room and arched windows.
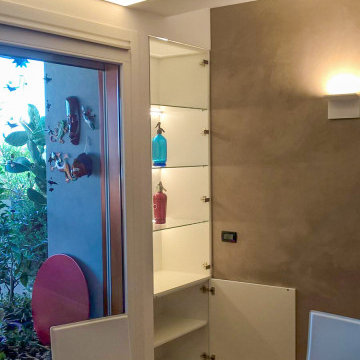
Inspiration pour un salon minimaliste de taille moyenne et ouvert avec un mur marron, un sol en bois brun, aucune cheminée, un sol marron et un plafond décaissé.
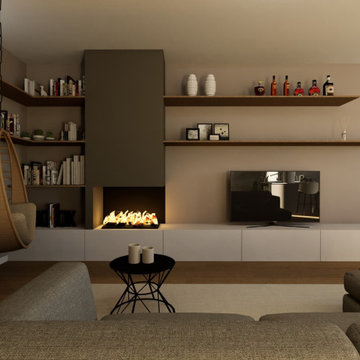
“Il mix fra modernità e tradizione vi permetterà di creare spazi eleganti, caldi e accoglienti. ”
Questa giovane coppia, ci ha affidato le chiavi della loro zona soggiorno/cucina, con l’obbiettivo di ottenere un ambiente contemporaneo con accenni al rustico;
la zona nonostante abbia delle aperture molto ampie non prende mai la luce diretta del sole a causa della sua esposizione, quindi l’obbiettivo era cercare di non rendere cupo l’ambiente rispettando il loro desiderio di stile.
Vi erano poi due richieste fondamentali: come fare a rendere quel grosso pilastro parte dell’ambiente che proprio non piace, e come rendere utile la nicchia a lato della scala che porta al piano di sopra...
Abbiamo progettato ogni singolo dettaglio, rimanendo sempre attenti al budget messo a disposizione dai clienti, uscendo anche dagli schemi quando necessario per dare maggior carattere a questa villetta.
Un must del progetto è sicuramente in camino ad acqua, con un effetto molto bello, permette anche a chi non ha la possibilità fisica di godere di un vero e proprio fuoco.
Il nostro primo obbiettivo era quella di realizzare i loro desideri, per farli sentire a casa!
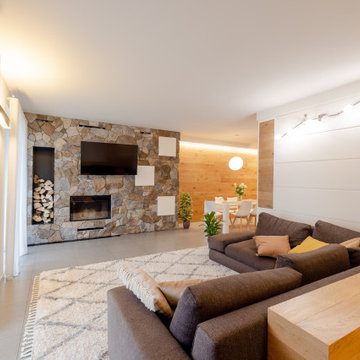
Dal salotto si intravede la sala da pranzo, ma il vero protagonista è il camino in pietra, con un vano in ferro per la legna e dei mobili bianchi incassati nella pietra per il contenimento dei dispositivi elettronici e quant'altro
Idées déco de pièces à vivre avec un mur marron et un plafond décaissé
3



