Idées déco de pièces à vivre avec un mur marron et un téléviseur dissimulé
Trier par :
Budget
Trier par:Populaires du jour
1 - 20 sur 401 photos
1 sur 3

Builder/Designer/Owner – Masud Sarshar
Photos by – Simon Berlyn, BerlynPhotography
Our main focus in this beautiful beach-front Malibu home was the view. Keeping all interior furnishing at a low profile so that your eye stays focused on the crystal blue Pacific. Adding natural furs and playful colors to the homes neutral palate kept the space warm and cozy. Plants and trees helped complete the space and allowed “life” to flow inside and out. For the exterior furnishings we chose natural teak and neutral colors, but added pops of orange to contrast against the bright blue skyline.
This multipurpose room is a game room, a pool room, a family room, a built in bar, and a in door out door space. Please place to entertain and have a cocktail at the same time.
JL Interiors is a LA-based creative/diverse firm that specializes in residential interiors. JL Interiors empowers homeowners to design their dream home that they can be proud of! The design isn’t just about making things beautiful; it’s also about making things work beautifully. Contact us for a free consultation Hello@JLinteriors.design _ 310.390.6849_ www.JLinteriors.design

Fabulous 17' tall fireplace with 4-way quad book matched onyx. Pattern matches on sides and hearth, as well as when TV doors are open.
venetian plaster walls, wood ceiling, hardwood floor with stone tile border, Petrified wood coffee table, custom hand made rug,
Slab stone fabrication by Stockett Tile and Granite
Architecture: Kilbane Architects, Scottsdale
Contractor: Joel Detar
Sculpture: Slater Sculpture, Phoenix
Interior Design: Susie Hersker and Elaine Ryckman
Project designed by Susie Hersker’s Scottsdale interior design firm Design Directives. Design Directives is active in Phoenix, Paradise Valley, Cave Creek, Carefree, Sedona, and beyond.
For more about Design Directives, click here: https://susanherskerasid.com/

Central voids funnel a stream of light into the house whilst allowing cross ventilation. The voids provide visual and acoustic separation between rooms, whilst still affording a vertical connection. In order to balance the shared spaces with the need for solitary, private spaces, we were able to convince our Client to extend the brief to incorporate a series of small “interludes”.
Photographer - Cameron Minns
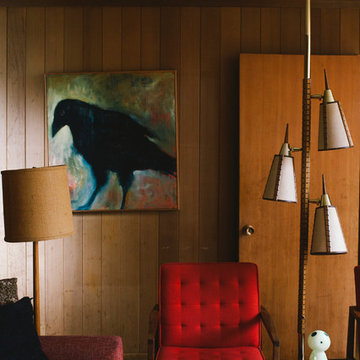
Photo: A Darling Felicity Photography © 2015 Houzz
Idées déco pour un salon rétro de taille moyenne et fermé avec un mur marron et un téléviseur dissimulé.
Idées déco pour un salon rétro de taille moyenne et fermé avec un mur marron et un téléviseur dissimulé.
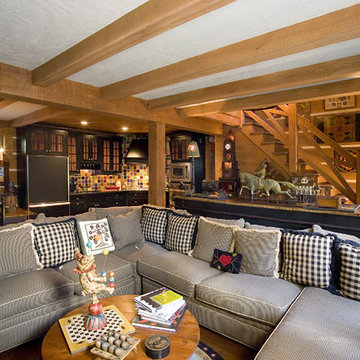
Idée de décoration pour une salle de séjour chalet ouverte et de taille moyenne avec un mur marron, un téléviseur dissimulé et un sol marron.
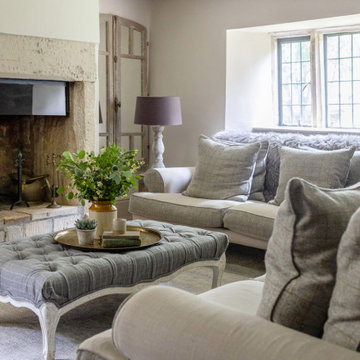
living room to Cotswold Country House
Idée de décoration pour un salon champêtre de taille moyenne et fermé avec un mur marron, moquette, une cheminée standard, un manteau de cheminée en pierre, un téléviseur dissimulé et un sol marron.
Idée de décoration pour un salon champêtre de taille moyenne et fermé avec un mur marron, moquette, une cheminée standard, un manteau de cheminée en pierre, un téléviseur dissimulé et un sol marron.

The electronics are disguised so the beauty of the architecture and interior design stand out. But this room has every imaginable electronic luxury from streaming TV to music to lighting to shade and lighting controls.
Photo by Greg Premru

The feature wall is design to be functional, with hidden storage in the upper and bottom parts, broken down with a open showcase, lighted with LED strips.
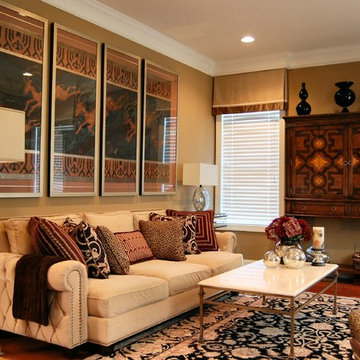
This elegant townhouse is rich in detail and has traditional and contemporary elements which adds a timeless appeal. A mix of oriental and transitional area rugs provide the groundwork for which each room . We provided an interesting mix of patterns and textures on the pillows and upholstery to add excitement to the basically neutral space, with pops of color. Custom molding was applied to the dining room ceiling that is right off the entry. No one enters without commenting on this element. As elegant as it looks the client wanted a comfortable feel and was extremely happy with the results.
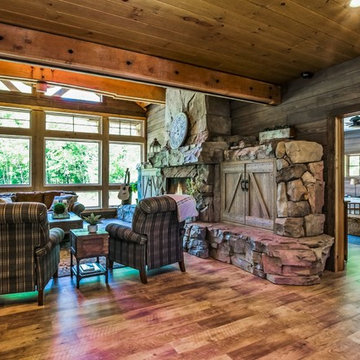
Artisan Craft Homes
Réalisation d'un grand salon chalet ouvert avec un mur marron, un sol en vinyl, une cheminée standard, un manteau de cheminée en béton, un téléviseur dissimulé et un sol marron.
Réalisation d'un grand salon chalet ouvert avec un mur marron, un sol en vinyl, une cheminée standard, un manteau de cheminée en béton, un téléviseur dissimulé et un sol marron.
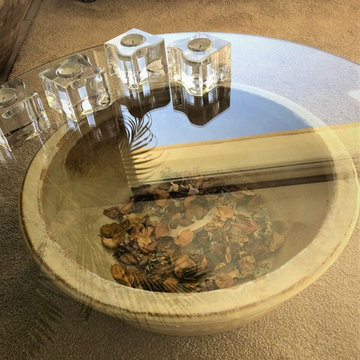
Exemple d'un petit salon éclectique fermé avec une salle de réception, un mur marron, moquette, aucune cheminée, un téléviseur dissimulé et un sol beige.
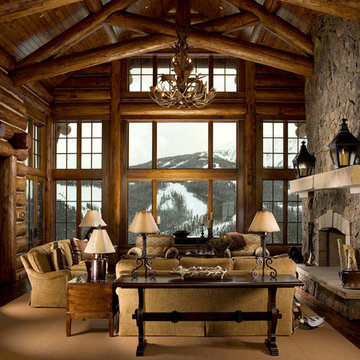
Great room in log and stone residence. Large wood burning fireplace with moss rock stone veneer. Log trusses and walls glazed for antiqued appearance. Expansive windows with view to ski mountain.
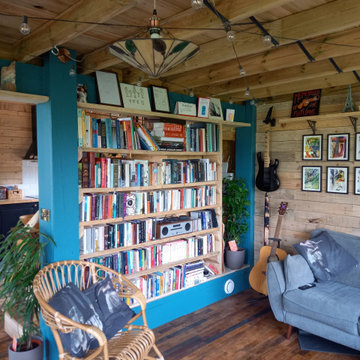
Idée de décoration pour un petit salon chalet en bois ouvert avec une bibliothèque ou un coin lecture, un mur marron, un sol en bois brun, un téléviseur dissimulé, un sol marron et poutres apparentes.
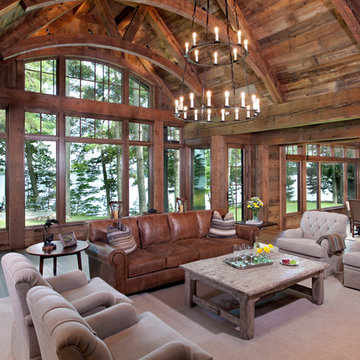
Builder: John Kraemer & Sons | Architect: TEA2 Architects | Interior Design: Marcia Morine | Photography: Landmark Photography
Inspiration pour une salle de séjour chalet ouverte avec un mur marron, un sol en bois brun, une cheminée standard, un manteau de cheminée en pierre et un téléviseur dissimulé.
Inspiration pour une salle de séjour chalet ouverte avec un mur marron, un sol en bois brun, une cheminée standard, un manteau de cheminée en pierre et un téléviseur dissimulé.
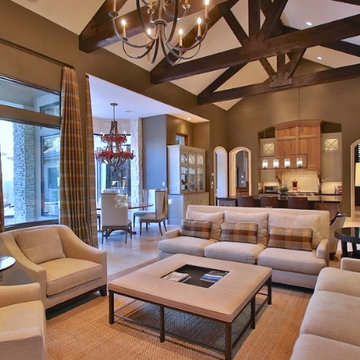
Idées déco pour une grande salle de séjour classique ouverte avec un mur marron, un sol en travertin, une cheminée standard, un manteau de cheminée en pierre et un téléviseur dissimulé.
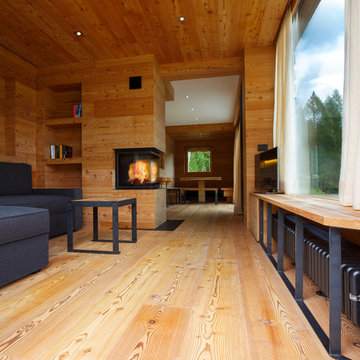
Ph. Andrea Pozzi
Idées déco pour un salon montagne de taille moyenne et ouvert avec une salle de réception, un mur marron, un sol en bois brun, une cheminée double-face, un manteau de cheminée en bois, un téléviseur dissimulé et un sol marron.
Idées déco pour un salon montagne de taille moyenne et ouvert avec une salle de réception, un mur marron, un sol en bois brun, une cheminée double-face, un manteau de cheminée en bois, un téléviseur dissimulé et un sol marron.
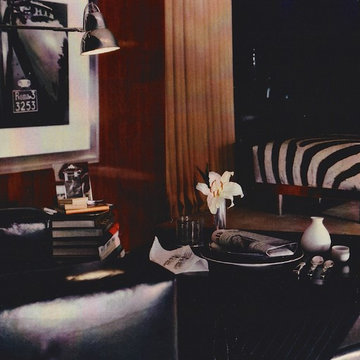
Modern New York Bar in a renovated turn of the century apartment needed a classic design. Elaborate Zebra embossed Leather ottoman combined with classic black square leather club chairs accented the mahogany paneled walls.
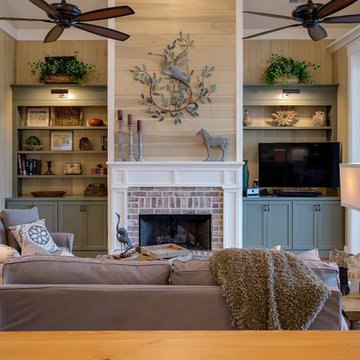
Relax in front of the fireplace, watch a little TV, take a snooze ... what else could you want with a room like this?
Idées déco pour une salle de séjour craftsman ouverte avec un sol en bois brun, une cheminée standard, un téléviseur dissimulé, un mur marron et un sol marron.
Idées déco pour une salle de séjour craftsman ouverte avec un sol en bois brun, une cheminée standard, un téléviseur dissimulé, un mur marron et un sol marron.
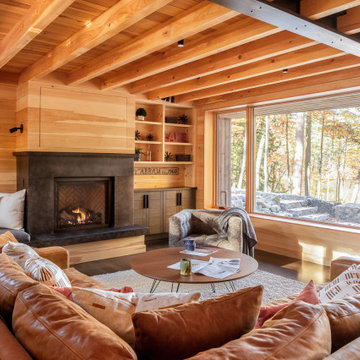
Cette image montre une salle de séjour chalet avec un mur marron, parquet foncé, une cheminée standard, un téléviseur dissimulé et un sol marron.

Traditional Formal living room with all of the old world charm
Exemple d'un grand salon fermé avec une salle de réception, un mur marron, parquet clair, une cheminée standard, un manteau de cheminée en pierre, un téléviseur dissimulé, un sol marron, un plafond à caissons et du papier peint.
Exemple d'un grand salon fermé avec une salle de réception, un mur marron, parquet clair, une cheminée standard, un manteau de cheminée en pierre, un téléviseur dissimulé, un sol marron, un plafond à caissons et du papier peint.
Idées déco de pièces à vivre avec un mur marron et un téléviseur dissimulé
1



