Idées déco de pièces à vivre avec un mur multicolore et boiseries
Trier par :
Budget
Trier par:Populaires du jour
1 - 20 sur 87 photos
1 sur 3

Cabin inspired living room with stone fireplace, dark olive green wainscoting walls, a brown velvet couch, twin blue floral oversized chairs, plaid rug, a dark wood coffee table, and antique chandelier lighting.
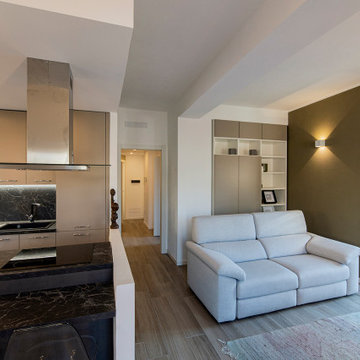
Idée de décoration pour un salon minimaliste de taille moyenne et ouvert avec un mur multicolore, un sol en carrelage de porcelaine, un téléviseur indépendant, un sol marron, un plafond décaissé et boiseries.

Nestled within the framework of contemporary design, this Exquisite House effortlessly combines modern aesthetics with a touch of timeless elegance. The residence exudes a sophisticated and formal vibe, showcasing meticulous attention to detail in every corner. The seamless integration of contemporary elements harmonizes with the overall architectural finesse, creating a living space that is not only exquisite but also radiates a refined and formal ambiance. Every facet of this house, from its sleek lines to the carefully curated design elements, contributes to a sense of understated opulence, making it a captivating embodiment of contemporary elegance.
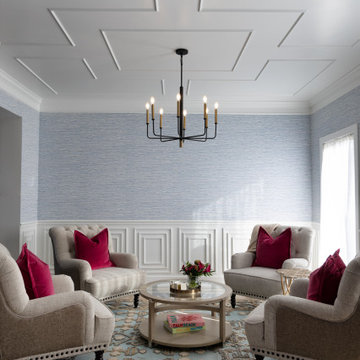
Cette photo montre une salle de séjour ouverte avec un mur multicolore, parquet clair, aucune cheminée, aucun téléviseur, un sol beige, un plafond à caissons et boiseries.
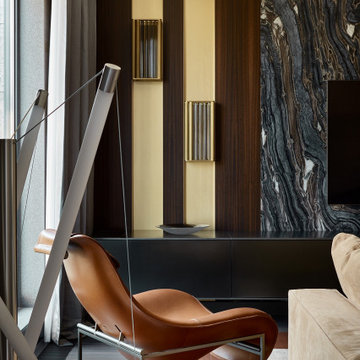
Inspiration pour un grand salon blanc et bois design ouvert avec une salle de réception, un mur multicolore, parquet foncé, un téléviseur encastré, un sol marron et boiseries.
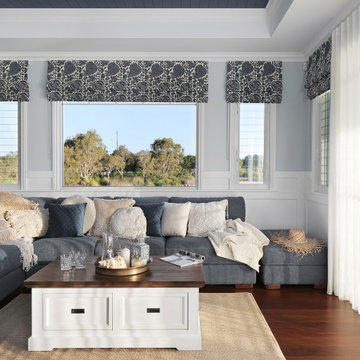
Exemple d'une grande salle de séjour bord de mer ouverte avec un mur multicolore, parquet foncé, un téléviseur fixé au mur, un sol marron, un plafond à caissons et boiseries.

Partition to entry was removed for an open floor plan. Bar length was extended. 2 support beams concealed by being built into the design plan. Theatre Room entry was relocated to opposite side of room to maximize seating. Gym entry area was opened up to provide better flow and maximize floor plan. Bathroom was updated as well to complement other areas.

Magnificent pinnacle estate in a private enclave atop Cougar Mountain showcasing spectacular, panoramic lake and mountain views. A rare tranquil retreat on a shy acre lot exemplifying chic, modern details throughout & well-appointed casual spaces. Walls of windows frame astonishing views from all levels including a dreamy gourmet kitchen, luxurious master suite, & awe-inspiring family room below. 2 oversize decks designed for hosting large crowds. An experience like no other!

Barn door breezeway between the Kitchen and Great Room and the Family room, finished with the same Navy Damask blue and Champagne finger pulls as the island cabinets
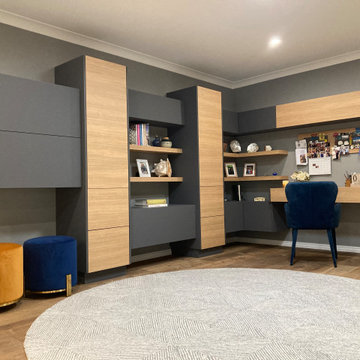
The client brief was first storage solutions, a place for everything and everything in its place. We responded by designing the two tone wall unit, in matt finish together with a tactile rustic timber look, for warmth and style. Our storage solutions include a bar cabinet and micro desk, all consolidated in this artistic two wall unit, tied together with this geometric pattern round shape floor rug.
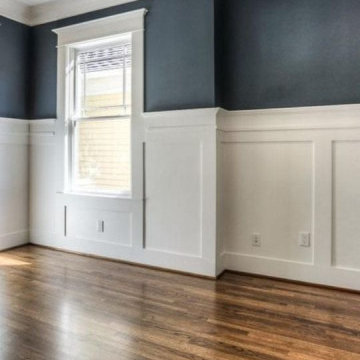
Cette image montre une salle de séjour traditionnelle de taille moyenne et ouverte avec un mur multicolore, un sol en bois brun, aucune cheminée, aucun téléviseur, un sol marron, un plafond décaissé, boiseries et éclairage.
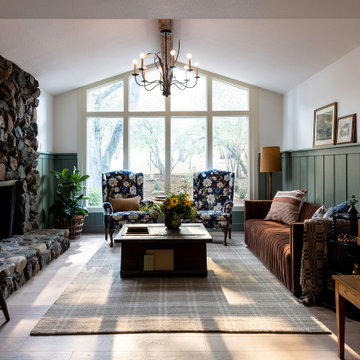
Cabin inspired living room with stone fireplace, dark olive green wainscoting walls, a brown velvet couch, twin blue floral oversized chairs, plaid rug, a dark wood coffee table, and antique chandelier lighting.
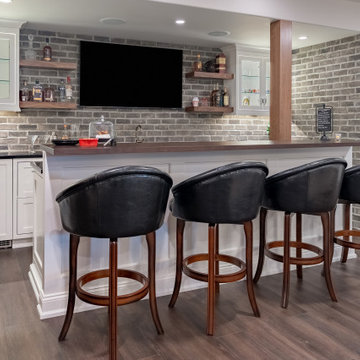
Partition to entry was removed for an open floor plan. Bar length was extended. 2 support beams concealed by being built into the design plan. Theatre Room entry was relocated to opposite side of room to maximize seating. Gym entry area was opened up to provide better flow and maximize floor plan. Bathroom was updated as well to complement other areas.

Cette image montre un grand salon design ouvert avec un mur multicolore, sol en béton ciré, une cheminée double-face, un manteau de cheminée en béton, un téléviseur fixé au mur, un sol gris, un plafond en bois et boiseries.
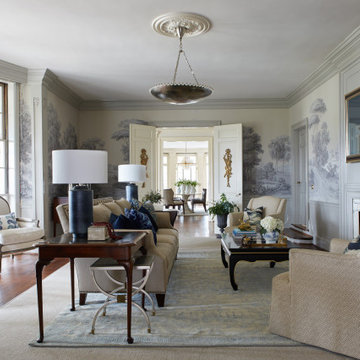
Inspiration pour un salon traditionnel fermé avec une salle de réception, un mur multicolore, un sol en bois brun, une cheminée standard, un manteau de cheminée en pierre, un sol marron, boiseries et du papier peint.
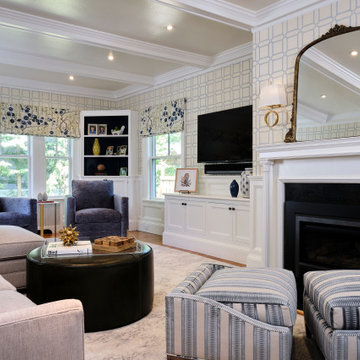
The living room, although beautiful architecturally, needed a fresh design to modernize it both functionally and aesthetically. We began by adding a neutral yet subtle colored patterned wallpaper by Barclay Butera to set the tone for the space. We installed modern wall sconces by Visual Comfort and a statement mirror above the fireplace to highlight the existing fireplace and make it a focal point in the room. Another key design feature we added was painting the interior of the existing built in bookcases a rich blue allowing them to really pop. The blue tone ties in perfectly to the fabric we selected throughout the space. The blue and green floral Pindler window treatments are an unexpected pattern in this otherwise linear space - it is not only beautiful but adds so much personality to the space.
For the seating, we selected a pair of swivel chairs that tie into the cohesiveness of the space and allows your eye to flow from one area of the room to the next seamlessly, while also allowing the family a cozy nook and additional seating. The striped velvet Camden Chair and Ottoman by Kravet provides a stylish lounge option. The dark green leather coffee table was custom designed locally and is the perfect place to set a drink down while enjoying time in the space. This living space is now beautifully updated, functional, and can accommodate many.
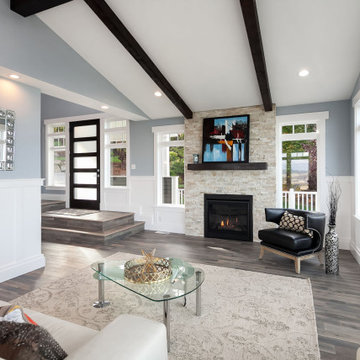
Magnificent pinnacle estate in a private enclave atop Cougar Mountain showcasing spectacular, panoramic lake and mountain views. A rare tranquil retreat on a shy acre lot exemplifying chic, modern details throughout & well-appointed casual spaces. Walls of windows frame astonishing views from all levels including a dreamy gourmet kitchen, luxurious master suite, & awe-inspiring family room below. 2 oversize decks designed for hosting large crowds. An experience like no other!
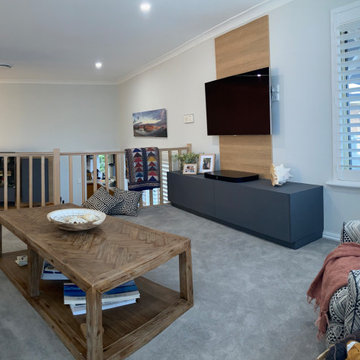
We chose matt and tactile rustic look finishes for our two -tone TV wall unit design. The vertical panel supporting the TV appears to differentiate between the void, and this exclusive sitting area. Ocean views can be seen through the plantation shutters, making this room the perfect spot for relaxation. We commissioned the re-upholstery of the client's recliner which started life as a nursing chair, so it can continue as favorite sitting for knitting. The herring bone detail of this timber coffee table is perfect in this setting and the carved timber bowl centerpiece, echos the geometrical patterns of the upholstery and soft furnishings, whilst the quilt is connecting with the photographic print from one of the family's excursions up North.
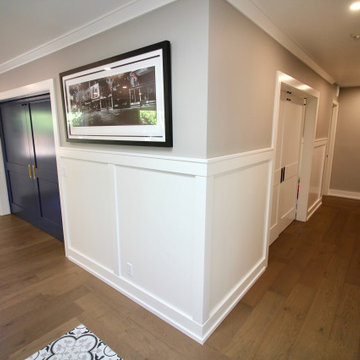
Barn door breezeway between the Kitchen and Great Room and the Family room, finished with the same Navy Damask blue and Champagne finger pulls as the island cabinets
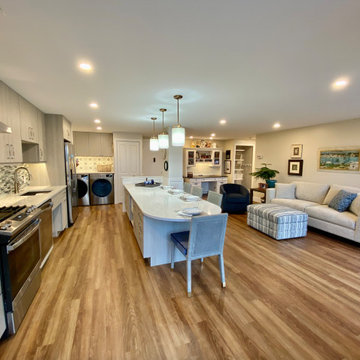
The new open plan living/dining room. The countertop that contains all the appliances is at standard height of 36". Although the sink has a recessed wheelchair accessible approach, maintaining the 36" counter height allows our client to stand and put dishes away in the cabinets above. The kitchen island is for dining and meal prep and is the "command central" of the apartment . Beneath the kitchen island are four drawers for the food pantry, a microwave, pots and pan drawers within easy reach to the cooktop and storage drawers. There is 48" between the kitchen island and the island to allow for easy wheelchair access, while full wheelchair turns are made easy on either end of the island. The living room leaves plenty of space for her wheelchair to join the sitting area while the ottoman in front of the sofa serves as a footrest or place to put things when a tray is placed on top of it. The ottoman pulls the room together with a multi color fabric much like a rug would do...we were not able to have a rug in the space due to space limitations as well as the need to keep an open path behind the dining chairs.
Idées déco de pièces à vivre avec un mur multicolore et boiseries
1



