Idées déco de pièces à vivre avec un mur multicolore et un sol multicolore
Trier par :
Budget
Trier par:Populaires du jour
1 - 20 sur 456 photos
1 sur 3
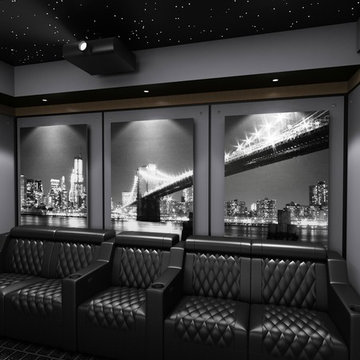
Cette image montre une grande salle de cinéma minimaliste fermée avec un mur multicolore, moquette, un sol multicolore et un écran de projection.
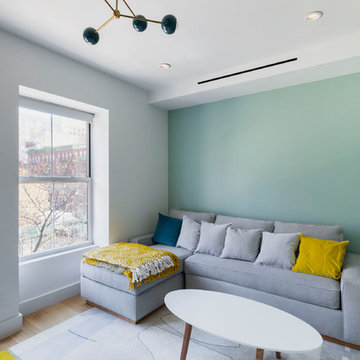
This is a gut renovation of a townhouse in Harlem.
Kate Glicksberg Photography
Aménagement d'une salle de séjour contemporaine de taille moyenne et fermée avec une bibliothèque ou un coin lecture, un mur multicolore, moquette, aucune cheminée et un sol multicolore.
Aménagement d'une salle de séjour contemporaine de taille moyenne et fermée avec une bibliothèque ou un coin lecture, un mur multicolore, moquette, aucune cheminée et un sol multicolore.

Liadesign
Cette image montre un grand salon design ouvert avec une bibliothèque ou un coin lecture, un mur multicolore, un sol en marbre, une cheminée standard, un téléviseur encastré et un sol multicolore.
Cette image montre un grand salon design ouvert avec une bibliothèque ou un coin lecture, un mur multicolore, un sol en marbre, une cheminée standard, un téléviseur encastré et un sol multicolore.
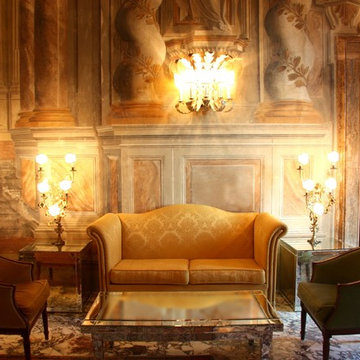
Cette photo montre un grand salon victorien fermé avec un mur multicolore, un sol en marbre et un sol multicolore.

Rustic home stone detail, vaulted ceilings, exposed beams, fireplace and mantel, double doors, and custom chandelier.
Idées déco pour une très grande salle de séjour montagne ouverte avec un mur multicolore, parquet foncé, une cheminée standard, un manteau de cheminée en pierre, un téléviseur fixé au mur, un sol multicolore, poutres apparentes et un mur en parement de brique.
Idées déco pour une très grande salle de séjour montagne ouverte avec un mur multicolore, parquet foncé, une cheminée standard, un manteau de cheminée en pierre, un téléviseur fixé au mur, un sol multicolore, poutres apparentes et un mur en parement de brique.
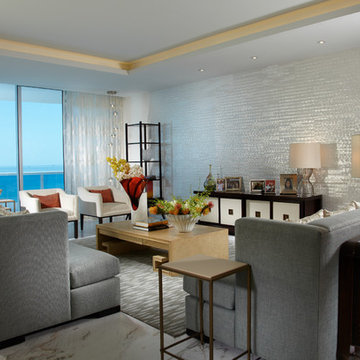
Miami modern Interior Design.
Miami Home Décor magazine Publishes one of our contemporary Projects in Miami Beach Bath Club and they said:
TAILOR MADE FOR A PERFECT FIT
SOFT COLORS AND A CAREFUL MIX OF STYLES TRANSFORM A NORTH MIAMI BEACH CONDOMINIUM INTO A CUSTOM RETREAT FOR ONE YOUNG FAMILY. ....
…..The couple gave Corredor free reign with the interior scheme.
And the designer responded with quiet restraint, infusing the home with a palette of pale greens, creams and beiges that echo the beachfront outside…. The use of texture on walls, furnishings and fabrics, along with unexpected accents of deep orange, add a cozy feel to the open layout. “I used splashes of orange because it’s a favorite color of mine and of my clients’,” she says. “It’s a hue that lends itself to warmth and energy — this house has a lot of warmth and energy, just like the owners.”
With a nod to the family’s South American heritage, a large, wood architectural element greets visitors
as soon as they step off the elevator.
The jigsaw design — pieces of cherry wood that fit together like a puzzle — is a work of art in itself. Visible from nearly every room, this central nucleus not only adds warmth and character, but also, acts as a divider between the formal living room and family room…..
Miami modern,
Contemporary Interior Designers,
Modern Interior Designers,
Coco Plum Interior Designers,
Sunny Isles Interior Designers,
Pinecrest Interior Designers,
J Design Group interiors,
South Florida designers,
Best Miami Designers,
Miami interiors,
Miami décor,
Miami Beach Designers,
Best Miami Interior Designers,
Miami Beach Interiors,
Luxurious Design in Miami,
Top designers,
Deco Miami,
Luxury interiors,
Miami Beach Luxury Interiors,
Miami Interior Design,
Miami Interior Design Firms,
Beach front,
Top Interior Designers,
top décor,
Top Miami Decorators,
Miami luxury condos,
modern interiors,
Modern,
Pent house design,
white interiors,
Top Miami Interior Decorators,
Top Miami Interior Designers,
Modern Designers in Miami.
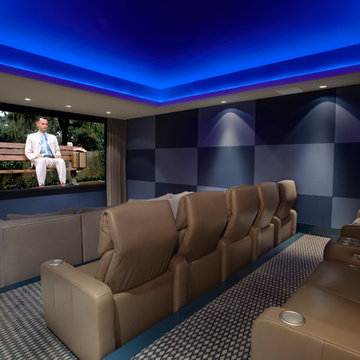
Idée de décoration pour une salle de cinéma design fermée avec un mur multicolore, moquette, un écran de projection et un sol multicolore.
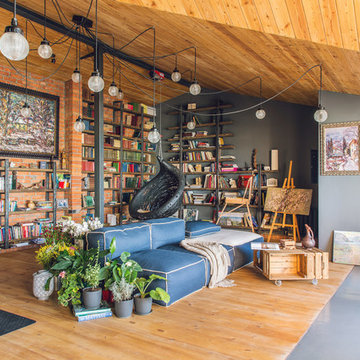
Михаил Чекалов
Exemple d'une salle de séjour industrielle fermée avec une bibliothèque ou un coin lecture, un sol en bois brun, un mur multicolore et un sol multicolore.
Exemple d'une salle de séjour industrielle fermée avec une bibliothèque ou un coin lecture, un sol en bois brun, un mur multicolore et un sol multicolore.

A room divider wall with a fish tank feature held by built-in cabinets with a traditional style. Cabinets by Dura Supreme Cabinetry.
Request a FREE Dura Supreme Brochure Packet:
https://www.durasupreme.com/request-print-brochures/
Find a Dura Supreme Showroom near you today:
https://www.durasupreme.com/find-a-showroom/

Inspiration pour un grand salon chalet ouvert avec une salle de réception, un mur multicolore, sol en béton ciré, une cheminée ribbon, un manteau de cheminée en pierre, un sol multicolore, un plafond voûté et un mur en parement de brique.

Casa Brava
Ristrutturazione completa di appartamento da 80mq
Idée de décoration pour un petit salon gris et blanc design fermé avec un mur multicolore, un sol en carrelage de porcelaine, aucune cheminée, un téléviseur fixé au mur, un sol multicolore et un plafond décaissé.
Idée de décoration pour un petit salon gris et blanc design fermé avec un mur multicolore, un sol en carrelage de porcelaine, aucune cheminée, un téléviseur fixé au mur, un sol multicolore et un plafond décaissé.
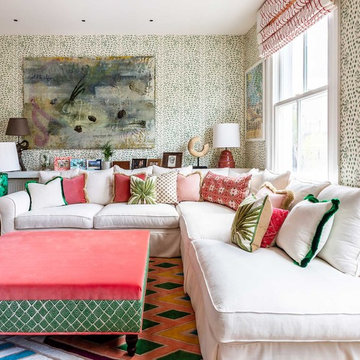
Bright and airy living room with white sofa and bright upholstery and furnishings and green and white organic wallpaper.
Aménagement d'un salon éclectique de taille moyenne et fermé avec un mur multicolore et un sol multicolore.
Aménagement d'un salon éclectique de taille moyenne et fermé avec un mur multicolore et un sol multicolore.

This cozy gathering space in the heart of Davis, CA takes cues from traditional millwork concepts done in a contemporary way.
Accented with light taupe, the grid panel design on the walls adds dimension to the otherwise flat surfaces. A brighter white above celebrates the room’s high ceilings, offering a sense of expanded vertical space and deeper relaxation.
Along the adjacent wall, bench seating wraps around to the front entry, where drawers provide shoe-storage by the front door. A built-in bookcase complements the overall design. A sectional with chaise hides a sleeper sofa. Multiple tables of different sizes and shapes support a variety of activities, whether catching up over coffee, playing a game of chess, or simply enjoying a good book by the fire. Custom drapery wraps around the room, and the curtains between the living room and dining room can be closed for privacy. Petite framed arm-chairs visually divide the living room from the dining room.
In the dining room, a similar arch can be found to the one in the kitchen. A built-in buffet and china cabinet have been finished in a combination of walnut and anegre woods, enriching the space with earthly color. Inspired by the client’s artwork, vibrant hues of teal, emerald, and cobalt were selected for the accessories, uniting the entire gathering space.
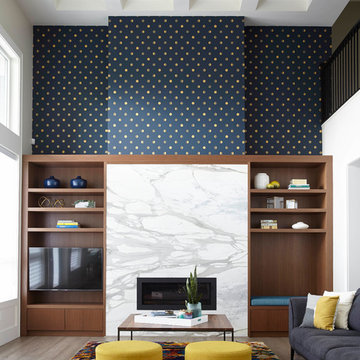
Designed by Mak Interiors
Réalisation d'une salle de séjour design de taille moyenne et ouverte avec parquet clair, une cheminée standard, un manteau de cheminée en pierre, un mur multicolore, un téléviseur encastré et un sol multicolore.
Réalisation d'une salle de séjour design de taille moyenne et ouverte avec parquet clair, une cheminée standard, un manteau de cheminée en pierre, un mur multicolore, un téléviseur encastré et un sol multicolore.

poufs
Idée de décoration pour une salle de séjour chalet en bois avec un mur multicolore, aucune cheminée, un téléviseur fixé au mur, un sol multicolore, un plafond voûté et un plafond en bois.
Idée de décoration pour une salle de séjour chalet en bois avec un mur multicolore, aucune cheminée, un téléviseur fixé au mur, un sol multicolore, un plafond voûté et un plafond en bois.
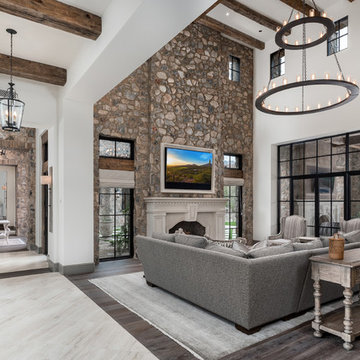
World Renowned Luxury Home Builder Fratantoni Luxury Estates built these beautiful Fireplaces! They build homes for families all over the country in any size and style. They also have in-house Architecture Firm Fratantoni Design and world-class interior designer Firm Fratantoni Interior Designers! Hire one or all three companies to design, build and or remodel your home!

Consultation works and carpentry were carried out and completed to assist a couple to renovate their home in St Albans.
Works included various first and second-fix carpentry along with some bespoke joinery and assistance with the other trades involved with the work.

Grain & Saw is a subtle reclaimed look inspired by 14th-century handcrafted guilds, paired with the latest materials this collection will compliment every interior. At a time when Guild associations worked with merchants and artisans to protect one of kind handcrafted products the touch & feel of the work is unmistakably rich. Every board is unique, every pattern is distinct and full of personality… designed with juxtaposing striking characteristics of hand tooled saw marks and enhanced natural grain allowing the ebbs and flows of the wood species to be at the forefront.
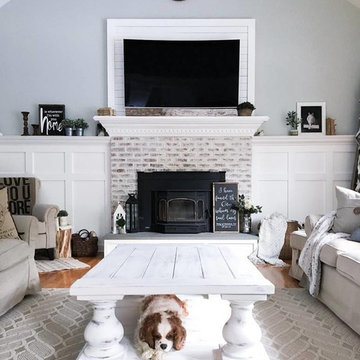
Idée de décoration pour un salon champêtre de taille moyenne et ouvert avec un mur multicolore, parquet clair, une cheminée standard, un manteau de cheminée en brique, un téléviseur fixé au mur et un sol multicolore.

This cozy gathering space in the heart of Davis, CA takes cues from traditional millwork concepts done in a contemporary way.
Accented with light taupe, the grid panel design on the walls adds dimension to the otherwise flat surfaces. A brighter white above celebrates the room’s high ceilings, offering a sense of expanded vertical space and deeper relaxation.
Along the adjacent wall, bench seating wraps around to the front entry, where drawers provide shoe-storage by the front door. A built-in bookcase complements the overall design. A sectional with chaise hides a sleeper sofa. Multiple tables of different sizes and shapes support a variety of activities, whether catching up over coffee, playing a game of chess, or simply enjoying a good book by the fire. Custom drapery wraps around the room, and the curtains between the living room and dining room can be closed for privacy. Petite framed arm-chairs visually divide the living room from the dining room.
In the dining room, a similar arch can be found to the one in the kitchen. A built-in buffet and china cabinet have been finished in a combination of walnut and anegre woods, enriching the space with earthly color. Inspired by the client’s artwork, vibrant hues of teal, emerald, and cobalt were selected for the accessories, uniting the entire gathering space.
Idées déco de pièces à vivre avec un mur multicolore et un sol multicolore
1



